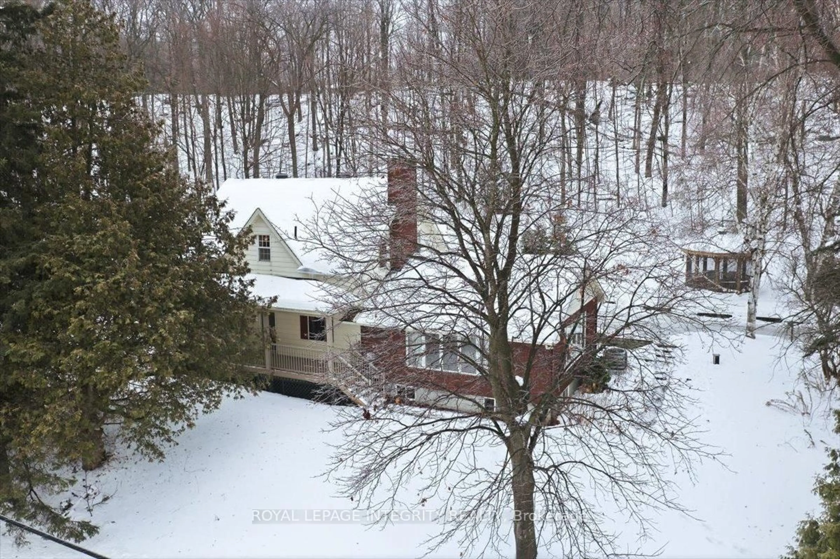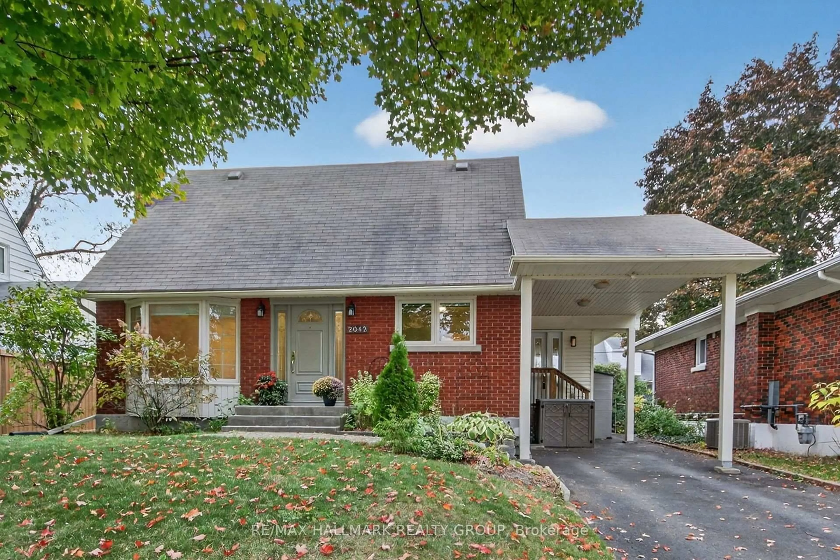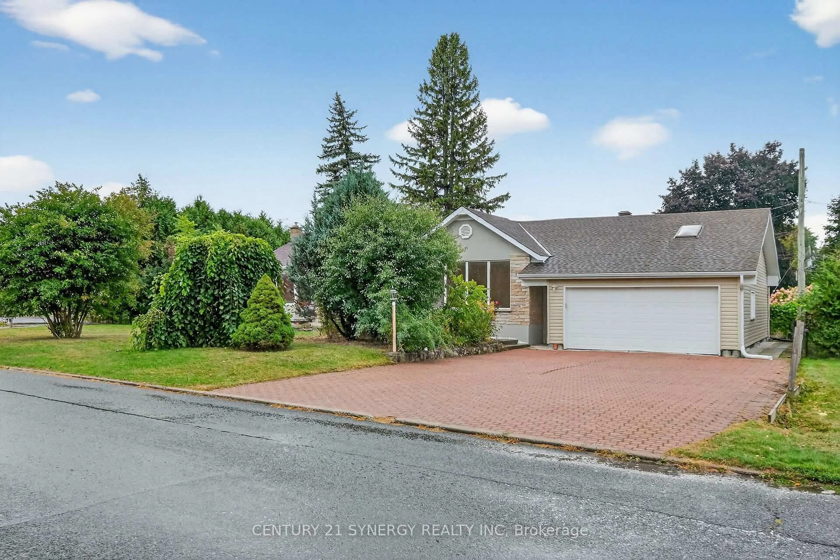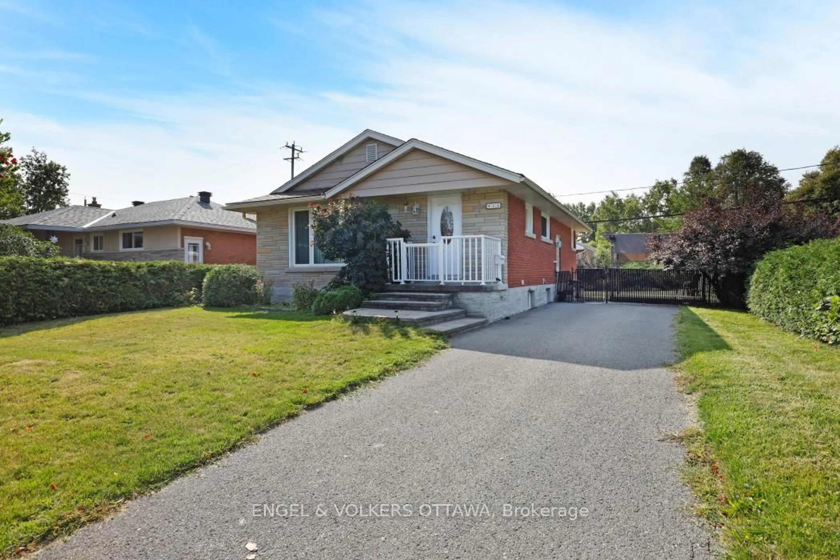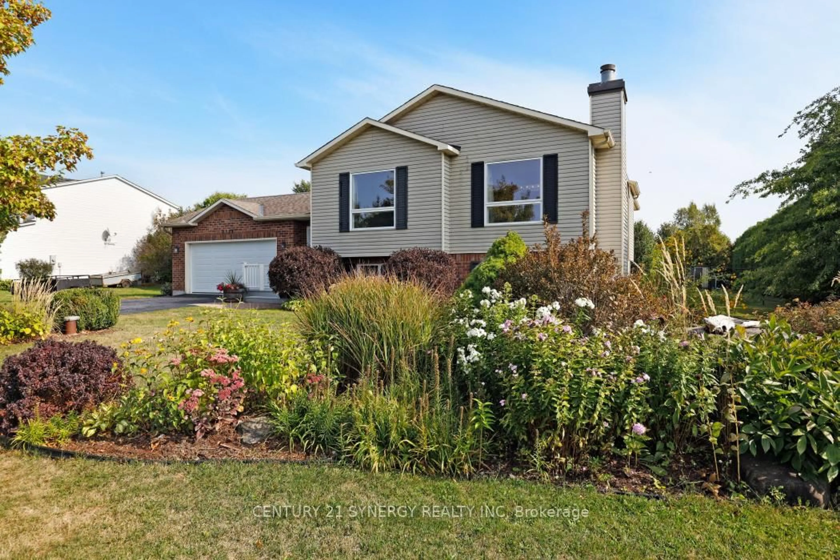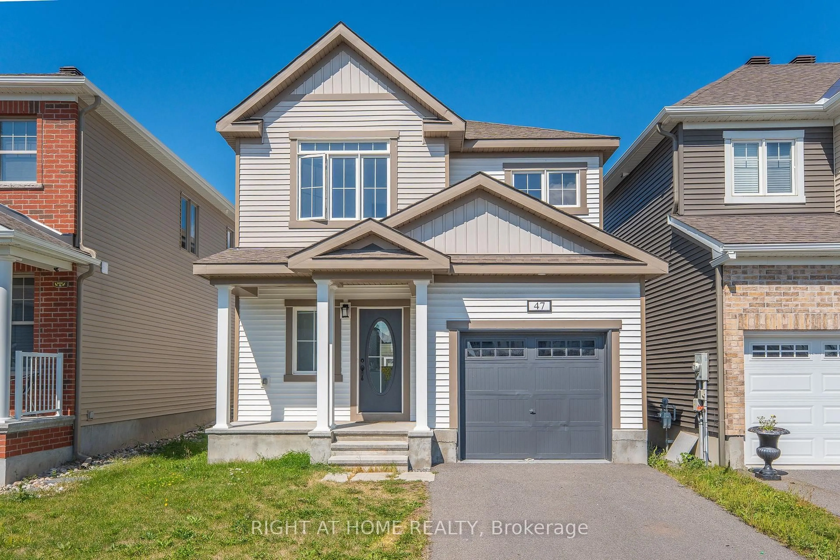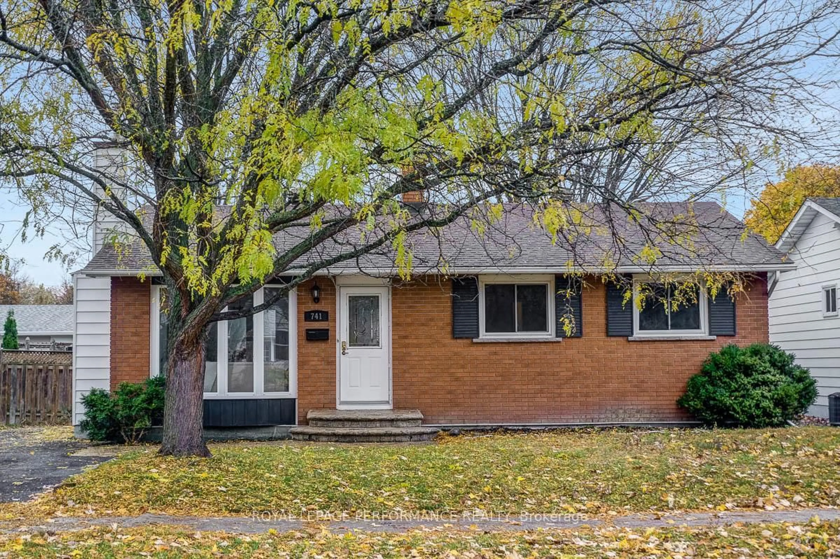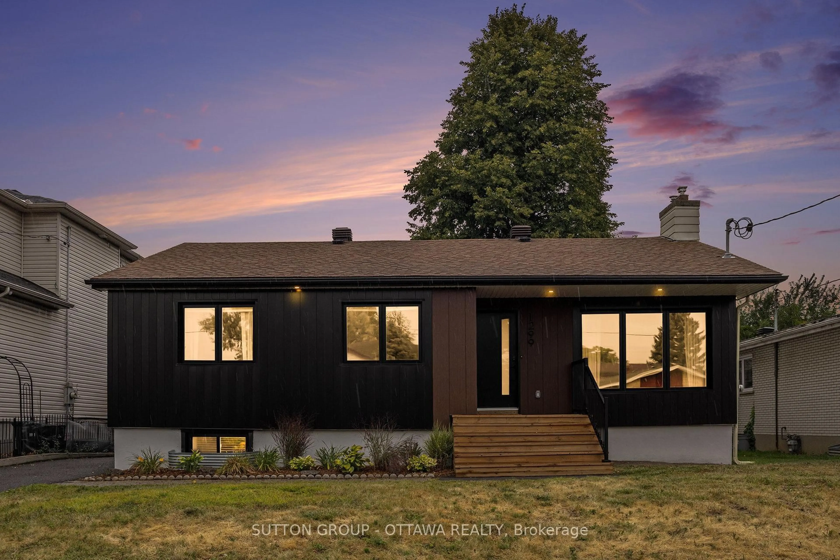Welcome to 32 Butterwick Street! This charming two-story 3 bedroom, 2.5 bath home blends comfort, functionality and offers an inviting layout on a quiet family-friendly street. This bright and spacious home features hardwood flooring on the main level. At the heart of the home is a generous kitchen with lots of cabinetry, counter space, and a large dining area. The kitchen flows into a cozy family room with a gas fireplace, creating a welcoming space ideal for everyday living and entertaining. The upper level offers three generously-sized bedrooms, including a primary bedroom complete with its own private ensuite bathroom. The two additional bedrooms and are served by a 4pc bathroom. The basement offers a great recreation space. Outside, curb appeal shines with a large interlock driveway offering plenty of parking for family and guests. Enjoy the outdoors in the oversized and private backyard with no rear neighbours and no side neighbour on one side. With plenty of space to entertain or unwind, it's a great outdoor extension of the home and is also ready for a hot tub, as the base and power requirements have already been completed. This home is just a short drive from Richmond, Carleton Place, & Stittsville, providing easy access to local amenities. Convenient access to shopping, dining, & entertainment in nearby Stittsville, Kanata, or Richmond.
Inclusions: Refrigerator, Stove, Dishwasher, Washer and Dryer
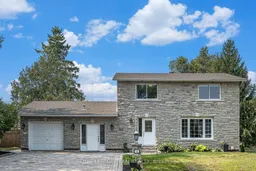 30
30

