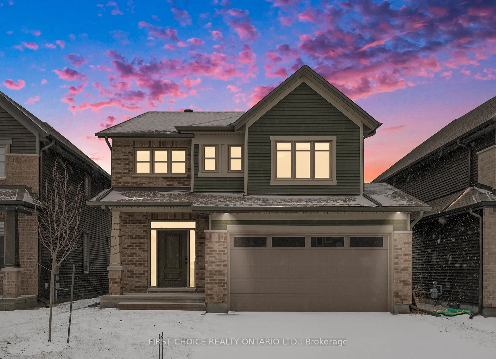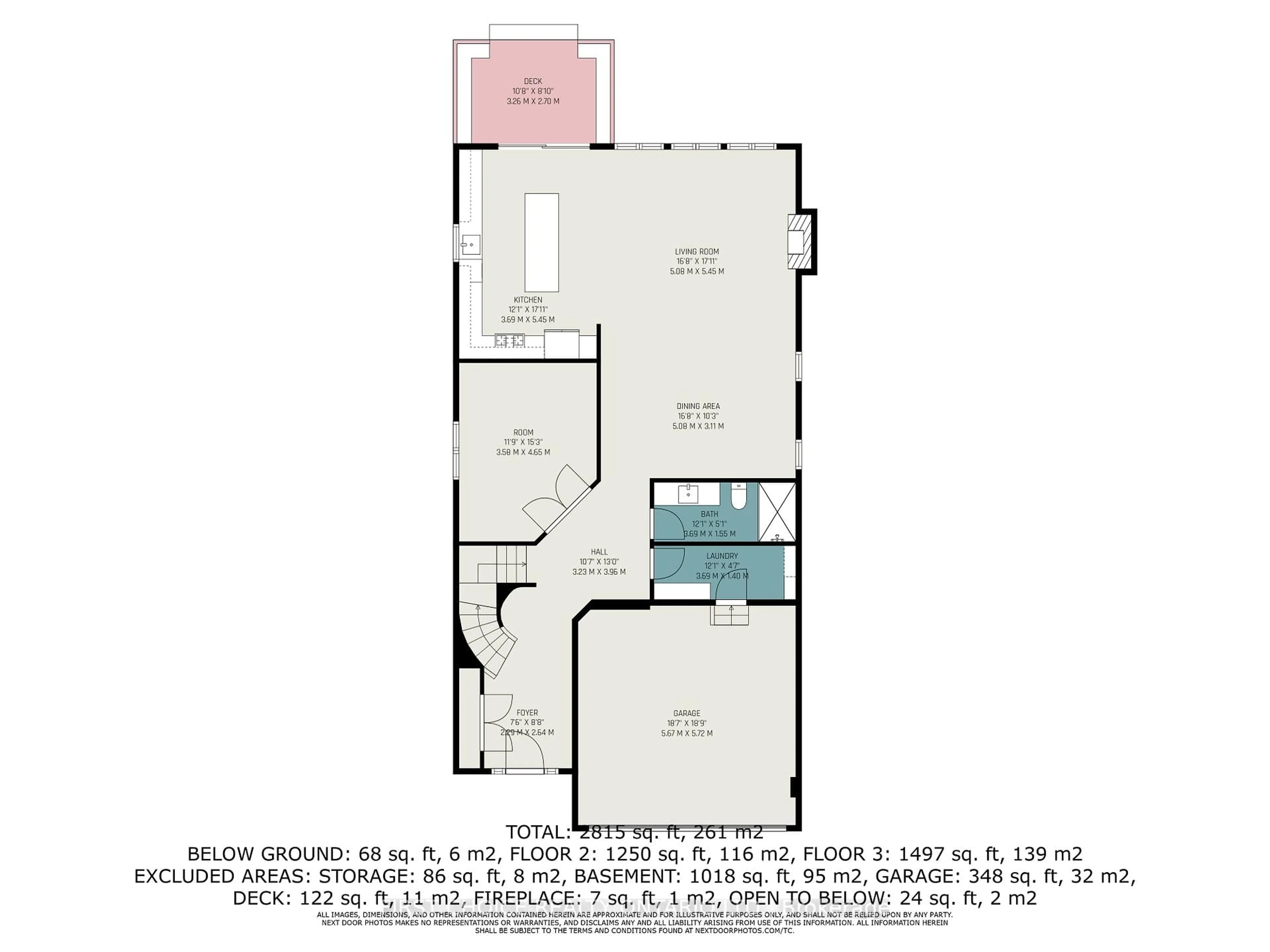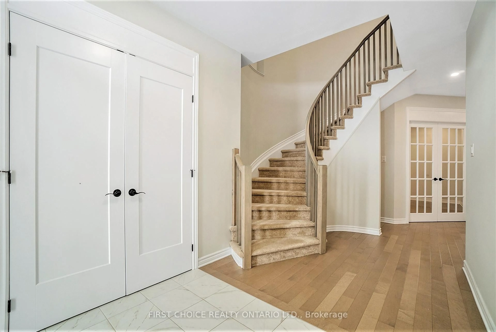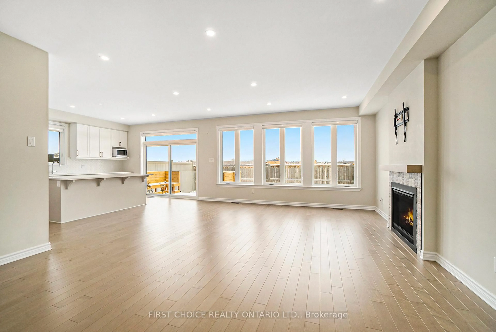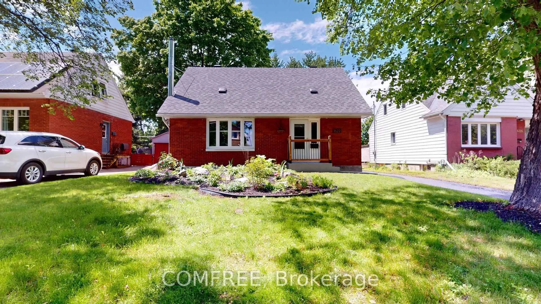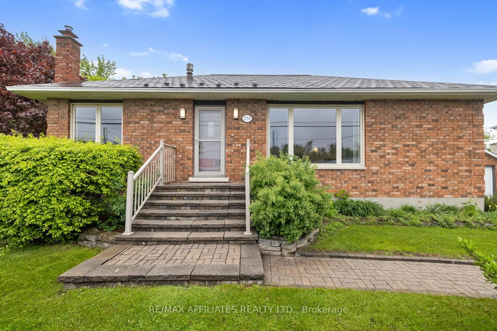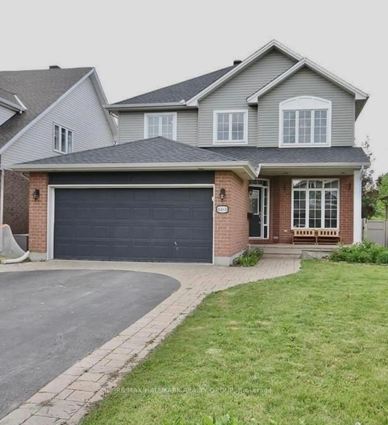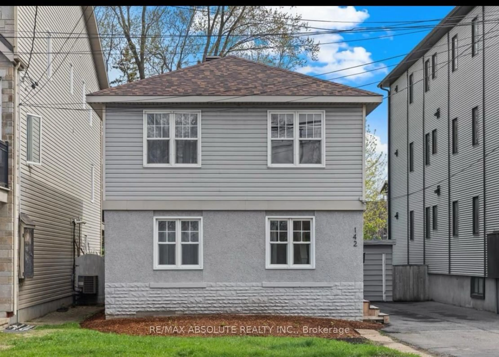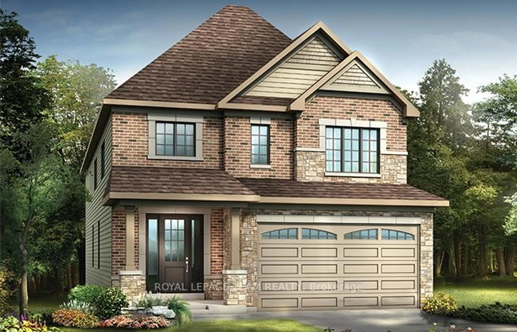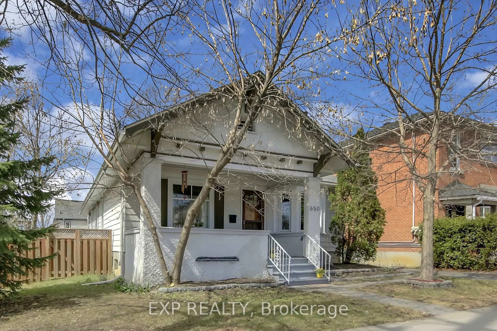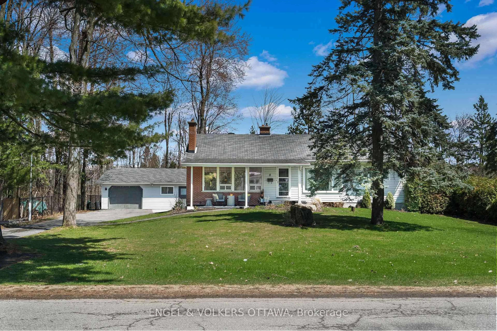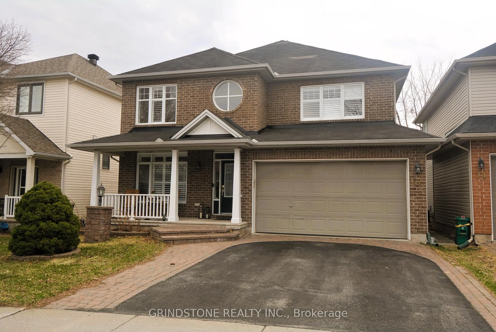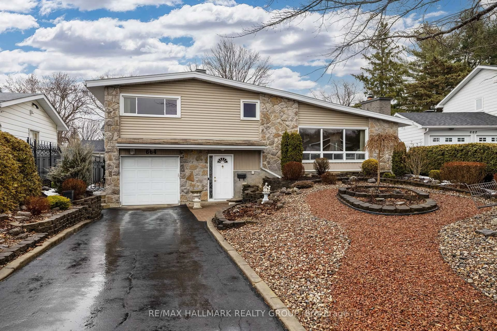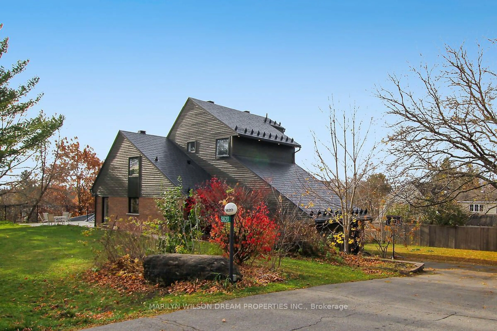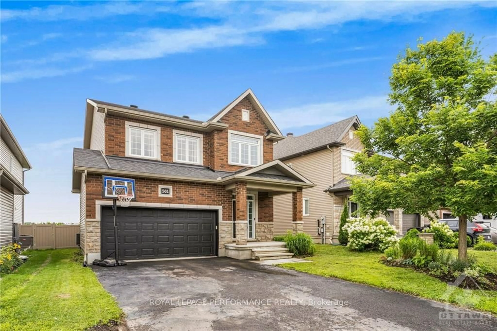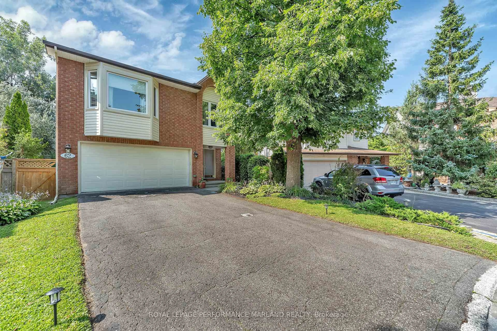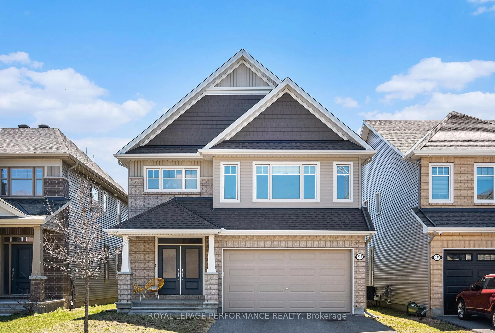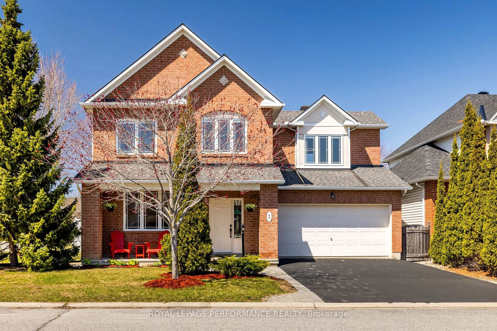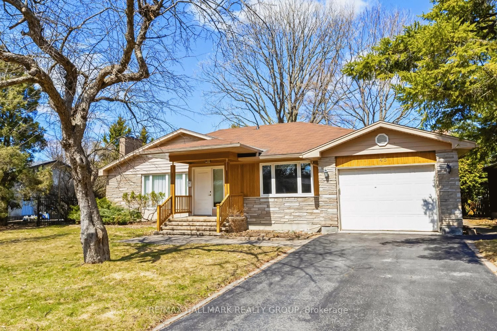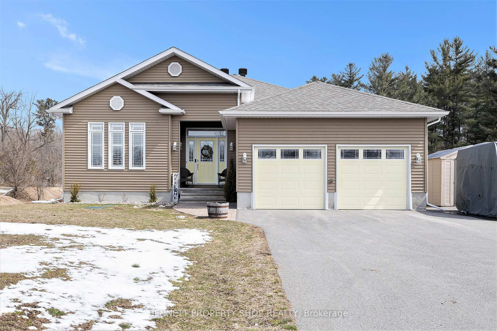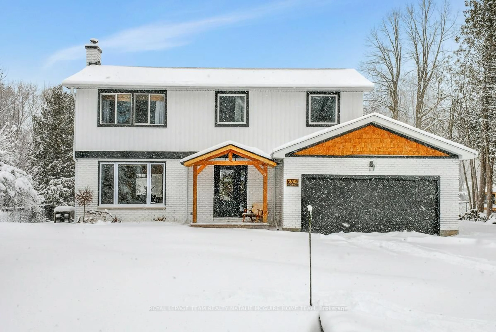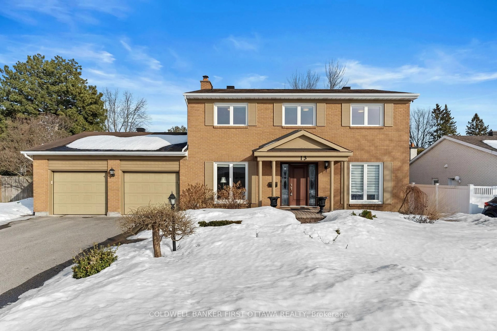23 Aconitum Way, Ottawa, Ontario K1T 0S1
Contact us about this property
Highlights
Estimated ValueThis is the price Wahi expects this property to sell for.
The calculation is powered by our Instant Home Value Estimate, which uses current market and property price trends to estimate your home’s value with a 90% accuracy rate.Not available
Price/Sqft$363/sqft
Est. Mortgage$4,252/mo
Tax Amount (2024)$7,250/yr
Days On Market69 days
Description
Stunning Turner Model by Tartan Homes! This beautifully designed 2958 SQFT home offers modern, open-concept living with a spacious living/dining area and a gourmet kitchen featuring a custom chefs island, breakfast bar, quartz countertops, and ample cupboard space. The main floor includes a private den (or 5th bedroom), a mudroom, and a full bathroom perfect for multi-generational living. Upstairs, you'll find 4 large bedrooms and 3 full bathrooms, including a king-sized primary suite with a huge walk-in closet and a luxurious ensuite with a soaker tub and shower. The Jack and Jill bedrooms share a full bathroom, and the convenience of an upper-level laundry room make daily routines a breeze.The unfinished basement boasts rare 9ft ceilings, large windows, tons of room for a future family room/bedrooms, and a rough-in for a bathroom. Sitting on a premium lot backing onto a future French elementary school, this home is close to parks, shops, and restaurants in a family-friendly neighborhood. Still covered under Tarion Warranty. Dare to compare!
Property Details
Interior
Features
Main Floor
Living
5.0 x 4.7Dining
5.0 x 3.8Kitchen
5.6 x 3.77Den
3.67 x 4.54Exterior
Features
Parking
Garage spaces 2
Garage type Attached
Other parking spaces 2
Total parking spaces 4
Property History
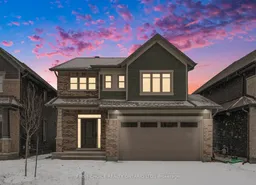 38
38Get up to 0.5% cashback when you buy your dream home with Wahi Cashback

A new way to buy a home that puts cash back in your pocket.
- Our in-house Realtors do more deals and bring that negotiating power into your corner
- We leverage technology to get you more insights, move faster and simplify the process
- Our digital business model means we pass the savings onto you, with up to 0.5% cashback on the purchase of your home
