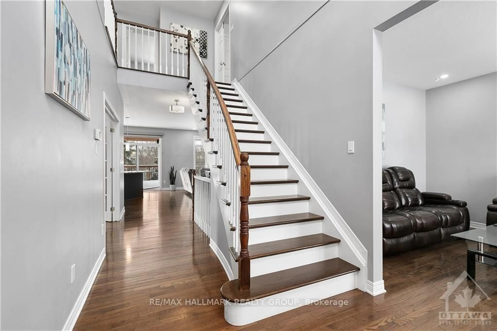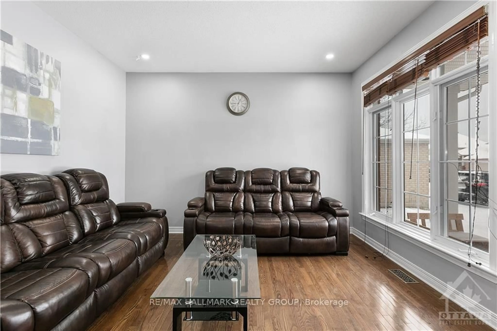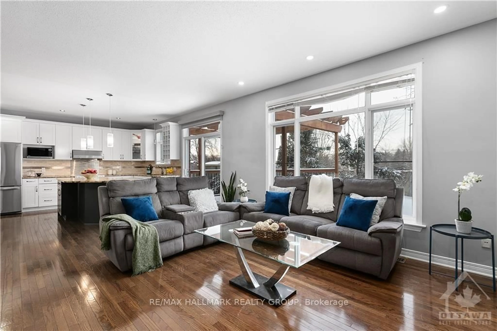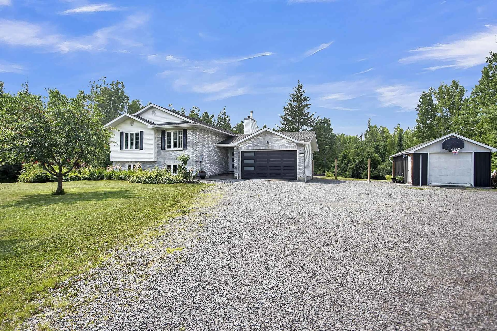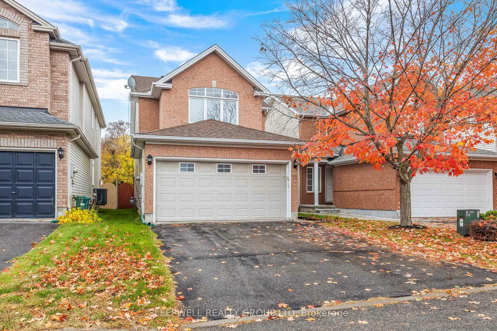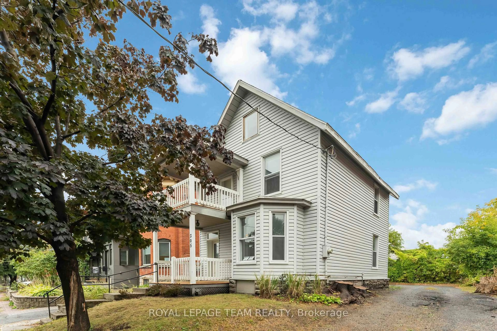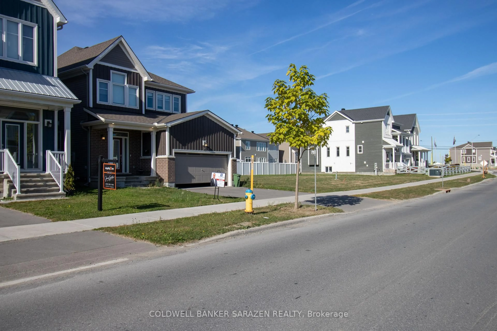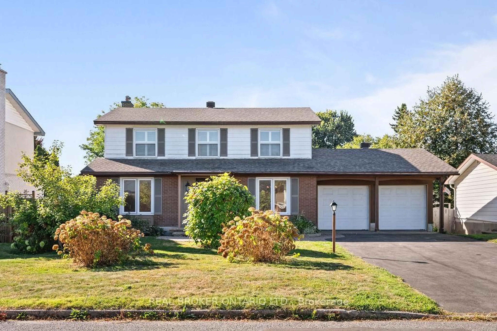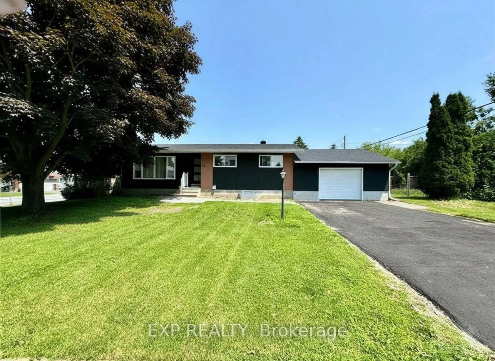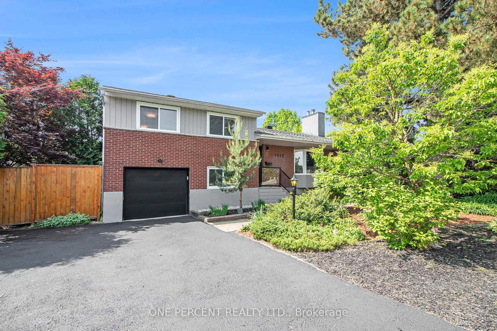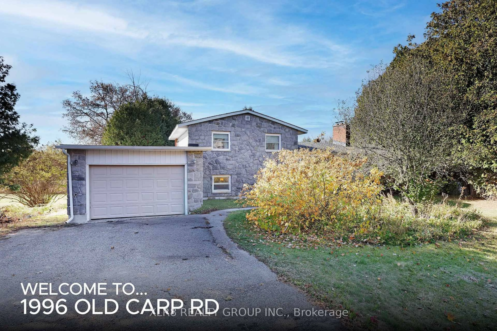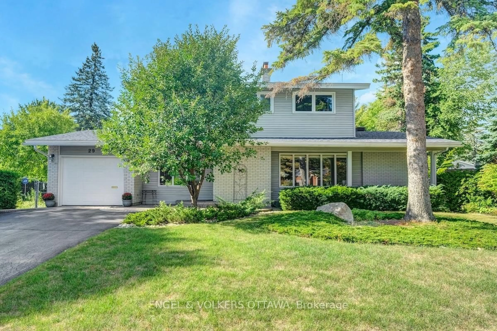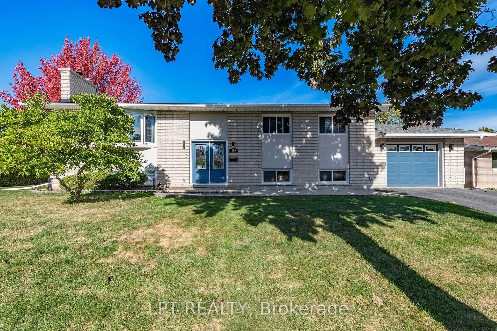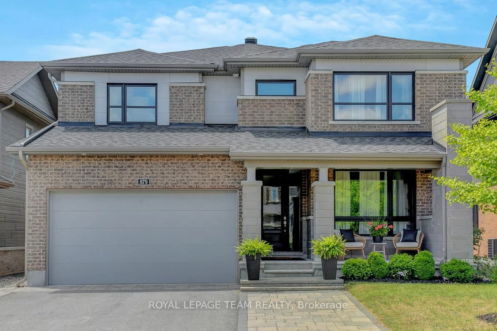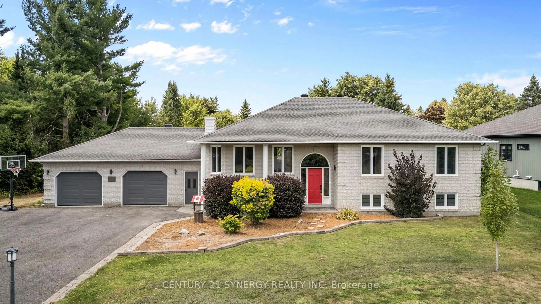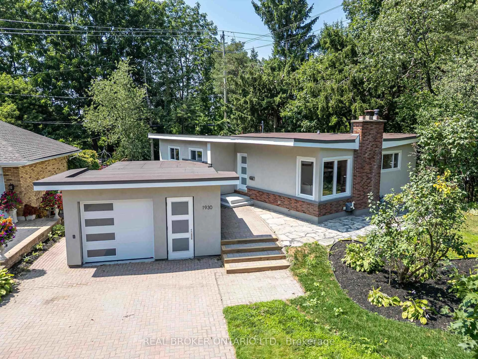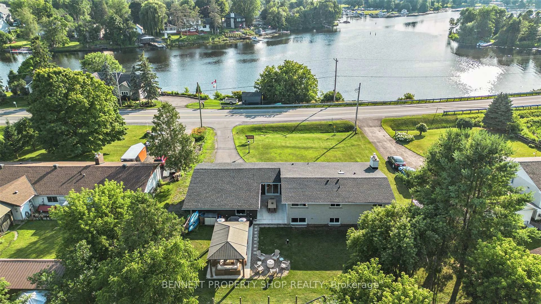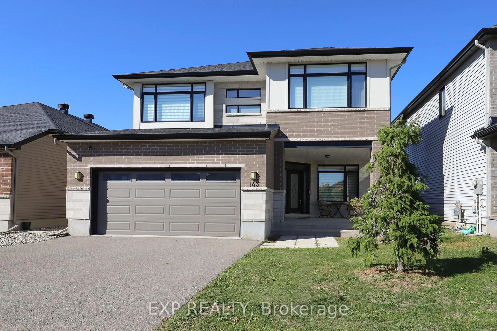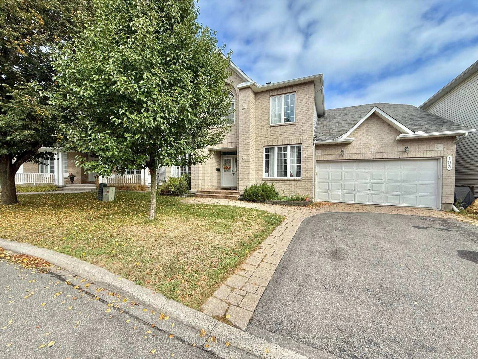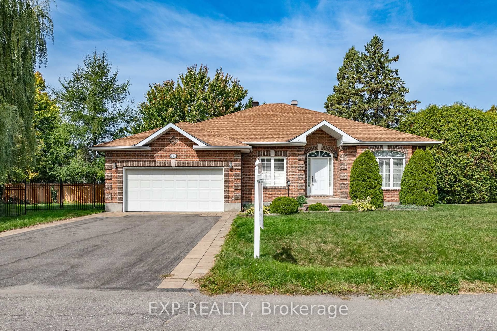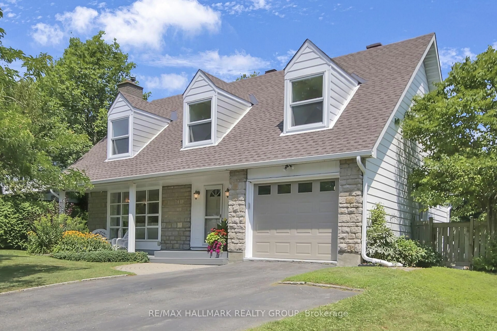4464 Shoreline Dr, Ottawa, Ontario K1V 1R7
Contact us about this property
Highlights
Estimated valueThis is the price Wahi expects this property to sell for.
The calculation is powered by our Instant Home Value Estimate, which uses current market and property price trends to estimate your home’s value with a 90% accuracy rate.Not available
Price/Sqft$388/sqft
Monthly cost
Open Calculator
Description
This stunning 4+1 bedroom home combines elegance, space, and functionality, ideal for growing families or those who love to entertain. With two spacious living rooms, gleaming hardwood floors, and a gourmet kitchen featuring granite countertops and abundant cabinetry, the main level is designed for both comfort and style. The open-concept family room with a cozy gas fireplace flows seamlessly into the formal dining room and a versatile office or den, perfect for todays lifestyle. Upstairs, the impressive primary suite showcases cathedral ceilings, a 4-piece ensuite, and double closets, while three additional bedrooms provide plenty of room and storage. The fully finished lower level extends the living space with a large recreation room, fifth bedroom, full bathroom, and oversized storage. Outdoors, enjoy a private, landscaped backyard with mature trees, interlock pathways, and a large deck backing onto no rear neighbours, your own peaceful retreat. 24 hours irrevocable on offers.
Property Details
Interior
Features
Main Floor
Living
3.81 x 3.4Family
5.05 x 4.44Dining
3.55 x 3.4Kitchen
4.19 x 3.98Exterior
Features
Parking
Garage spaces 2
Garage type Attached
Other parking spaces 4
Total parking spaces 6
Property History
 29
29




