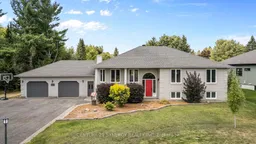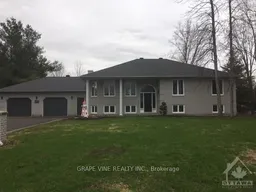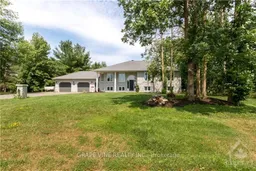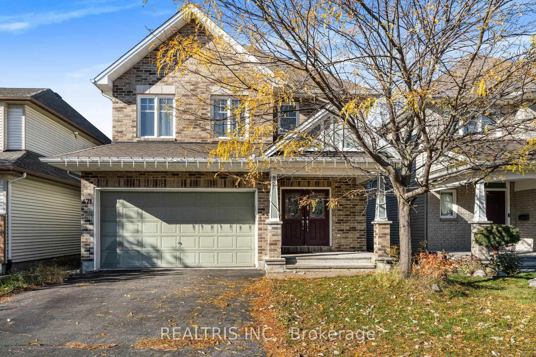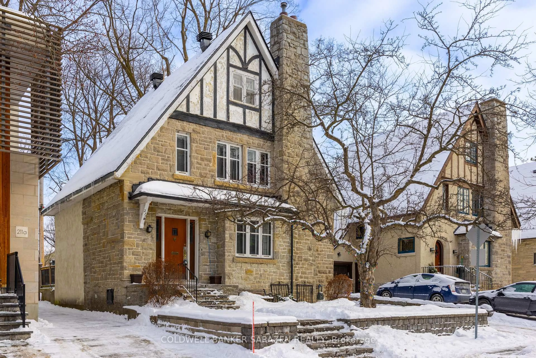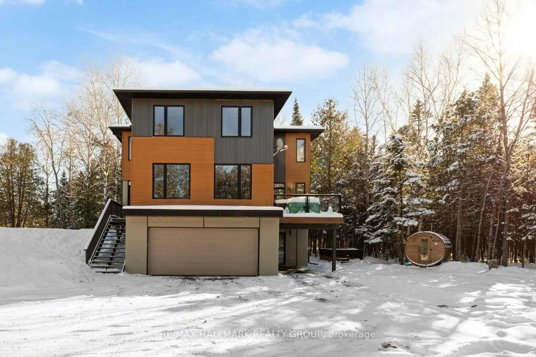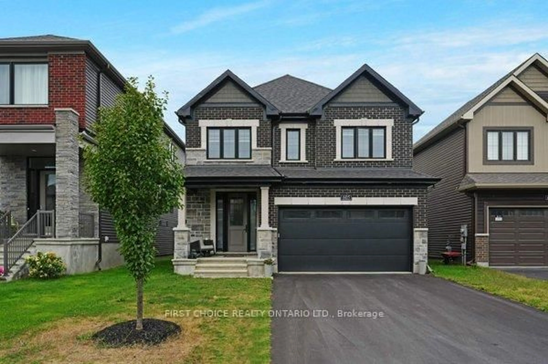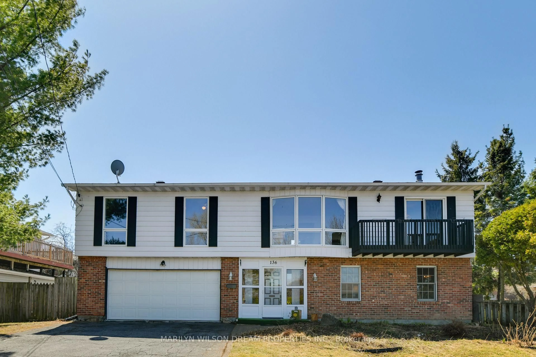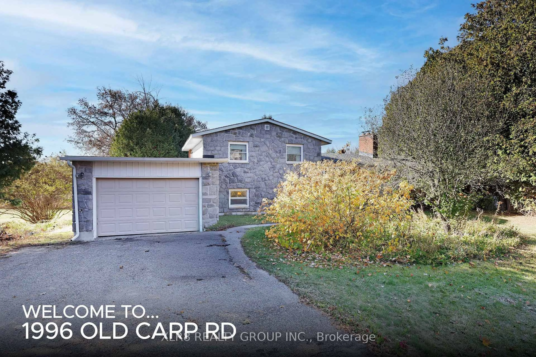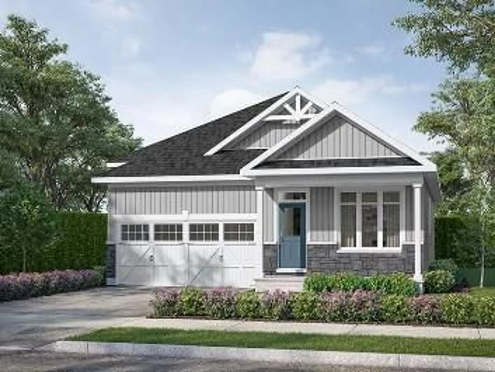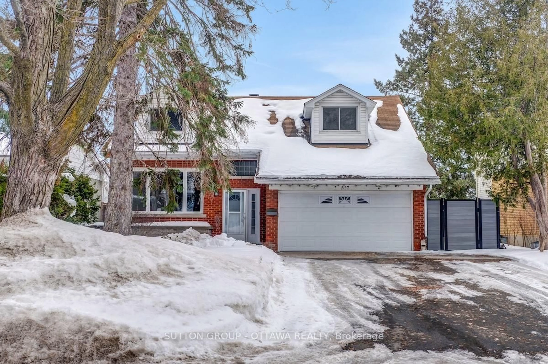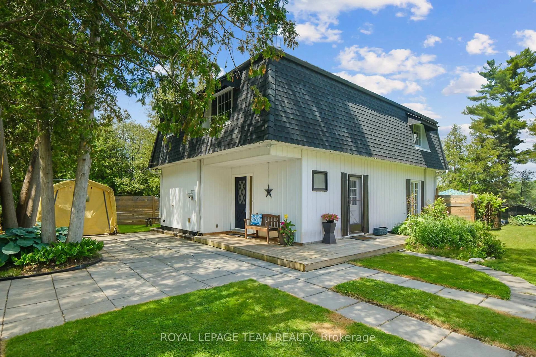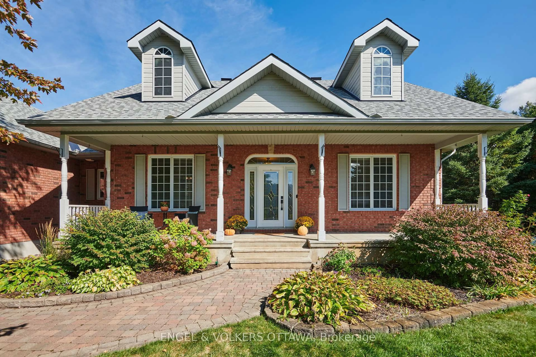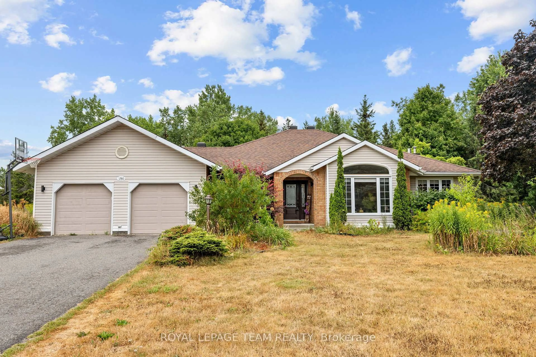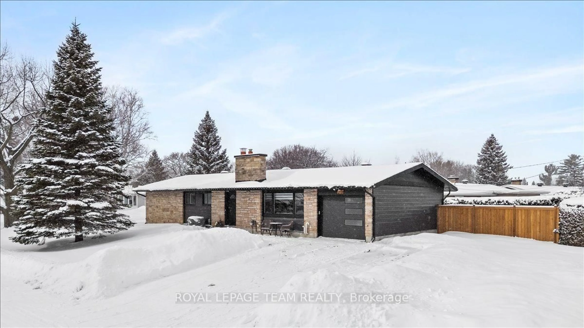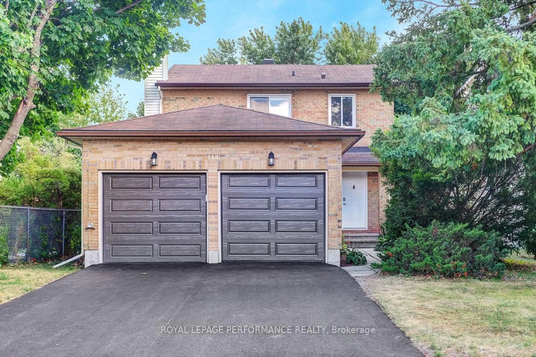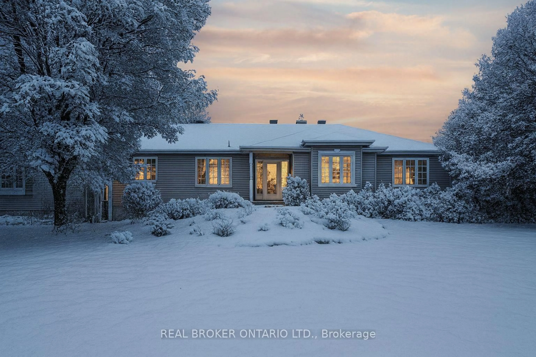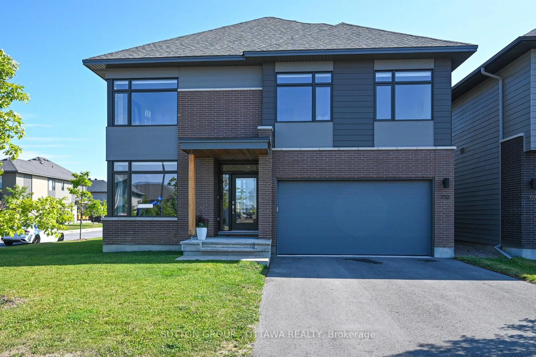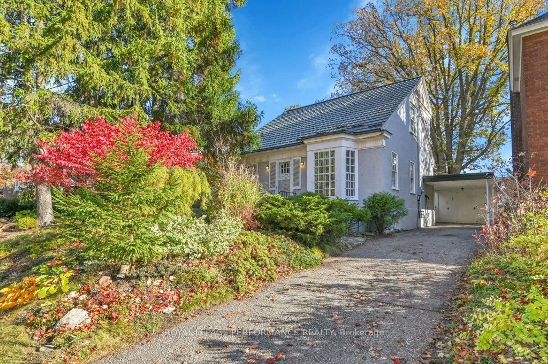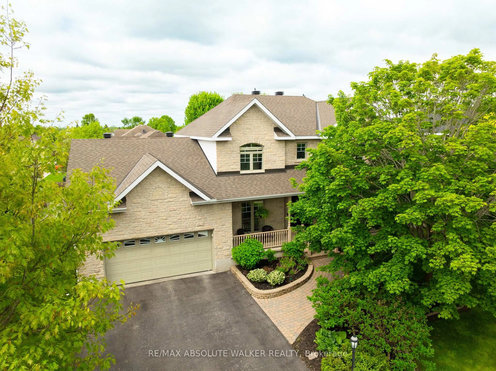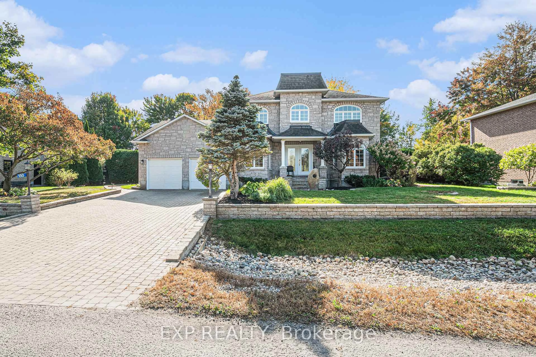Welcome to this gorgeous, turn-key raised bungalow offering the perfect blend of style, comfort, and function. From the moment you arrive, the curb appeal shines with a striking red front door, landscaped front yard with sprinkler system, and a double-car garage with doors and openers replaced in 2021. Step inside to an open-concept main level featuring bamboo hardwood floors, large windows that flood the space with natural light, and a stunning stone feature wall with fireplace. The modern kitchen is ideal for entertaining with its oversized island, granite countertops, glass tile backsplash, stainless steel appliances, and ample cabinetry.The lower level is fully renovated (2022) and designed for versatility, boasting bright windows, a wet bar, and two additional bedrooms alongside a full bathroom. With a separate entrance from the garage, this space offers excellent potential for an in-law suite. A custom soundproofed closet has been outfitted as a recording studio, perfect for creatives or professionals. Additional updates include shingles (2014), septic tank (2018), geothermal heating and cooling for energy efficiency, and a lifetime critter-proof guarantee for peace of mind.Step outside to your private backyard retreat, fully fenced in 2021 and surrounded by mature trees. Summer entertaining is a breeze with a heated in-ground pool (2020), hot tub (2018 with new lid this year), and plenty of space for lounging, dining, or play. A designated firepit area and childrens play structure complete this family-friendly oasis.This property offers the ideal balance of modern upgrades and thoughtful extras, making it a rare opportunity for families seeking comfort, efficiency, and fun-filled living. Move in and enjoy all the benefits without lifting a fingerthis home truly is turn-key.
