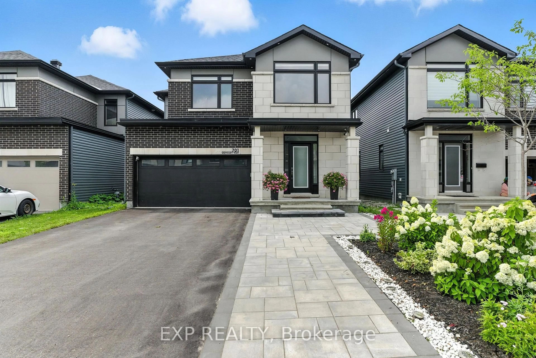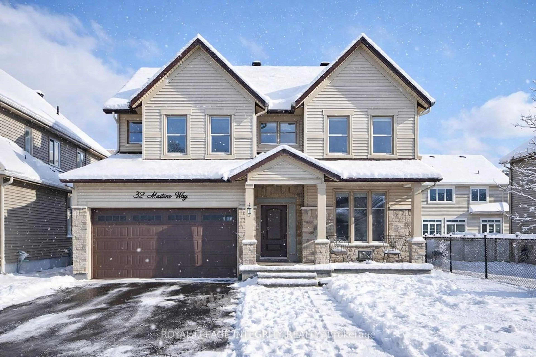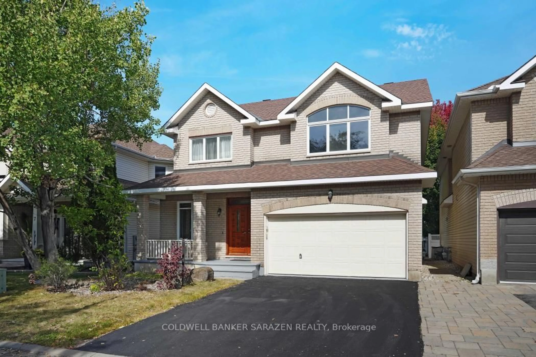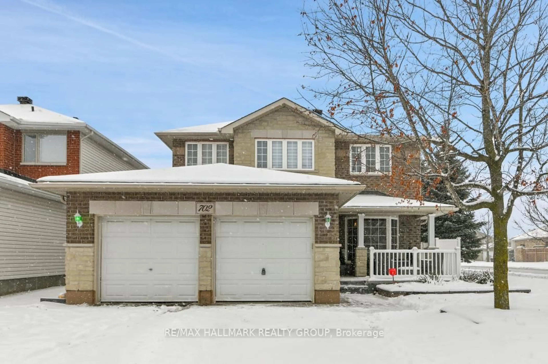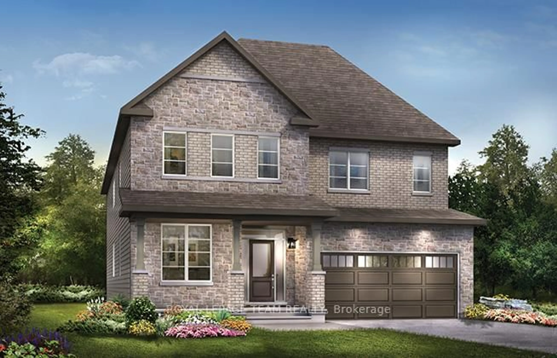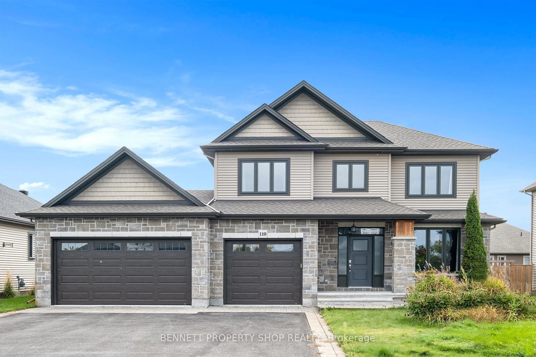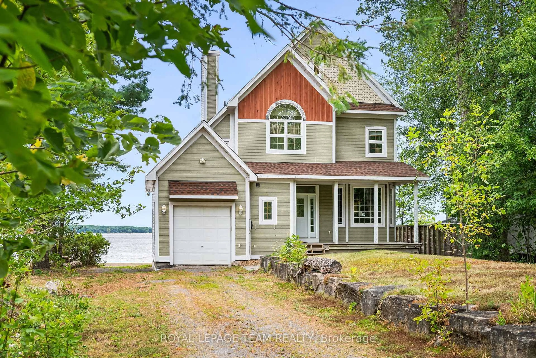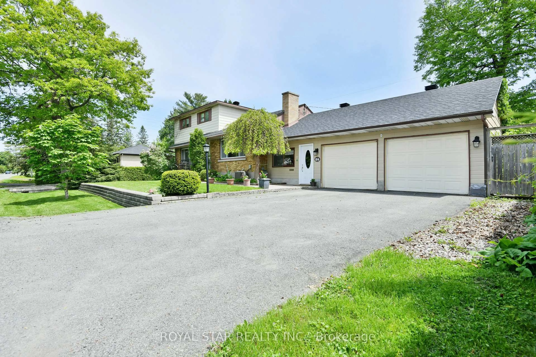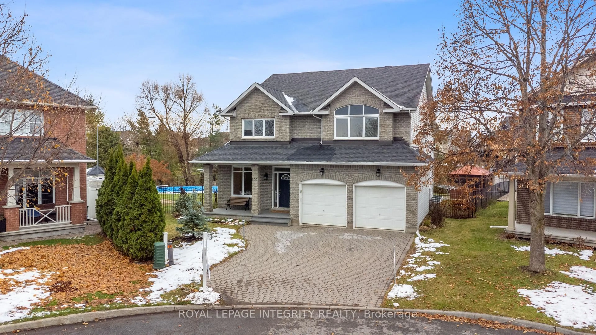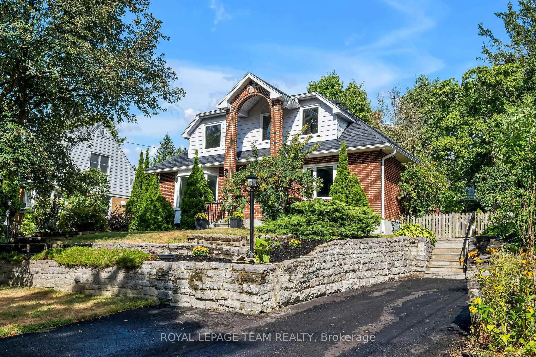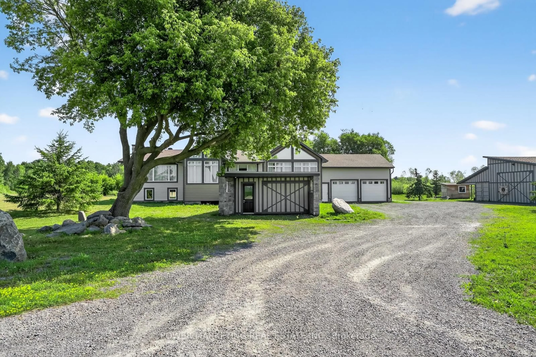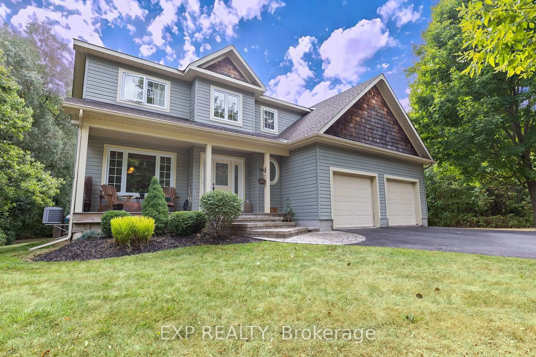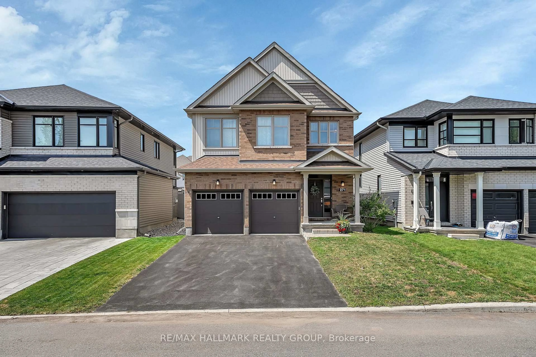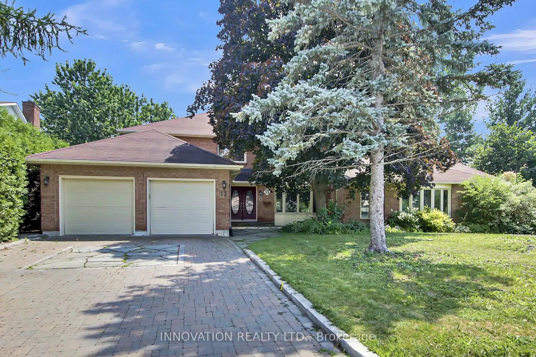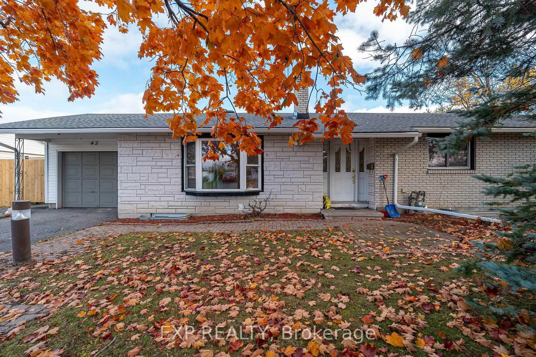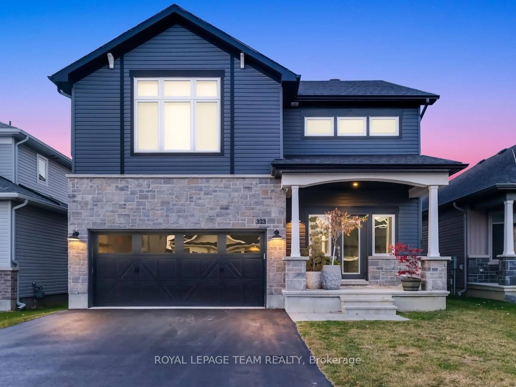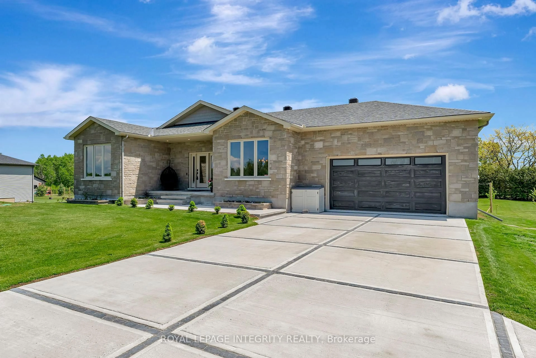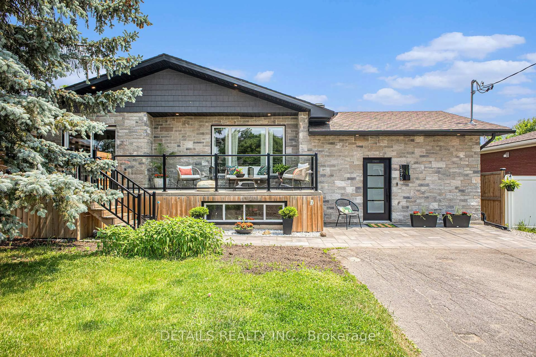This charming 1-storey, 3-bedroom home offers a wonderful opportunity for renovation or redevelopment in one of the Glebe's most desirable locations. Also ideal as is for first time homebuyers or those who are looking to downsize within the neighbourhood. The interior offers a traditional layout with separate living and dining rooms, a main-floor bedroom - currently used as an office - with full bath, and a bright kitchen overlooking the private backyard. The second floor features two comfortable bedrooms and an updated bathroom, while the high basement includes a playroom and plenty of storage. Outside, the property offers a private driveway with a carport, parking for four vehicles, and a Level 2 EV charger. The beautiful south-facing backyard provides a quiet, green retreat. Embrace the perfect opportunity to reimagine or rebuild on a prime street in one of Ottawa's most sought-after neighbourhoods, just steps to parks, schools, and the shops and cafés of Bank Street.
Inclusions: Fridge, Stove, Hood Fan, Microwave, Washer, Dryer, Gas Boiler/On Demand Hot Water, EV Charger, all Light Fixtures, all Window Blinds and Curtains, Hooks & Seat near entrance, 2 Kitchen Stools, Wooden Shelves & Storage Cabinets in Basement, Push Mower
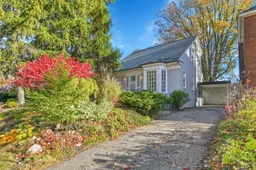 37
37

