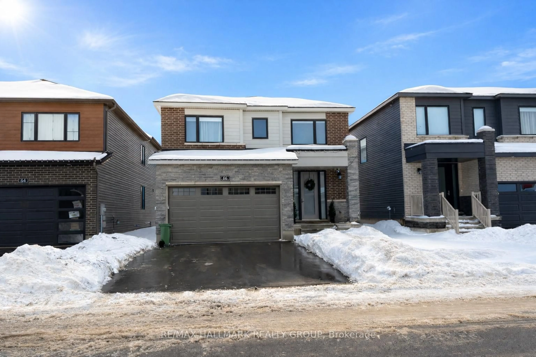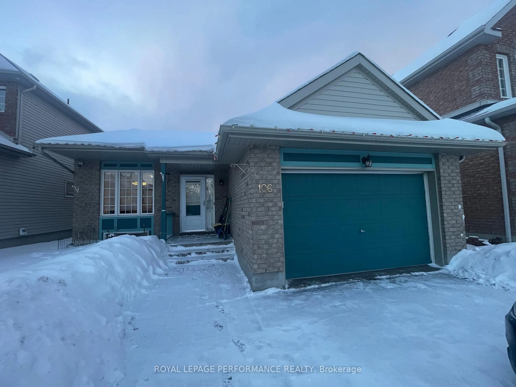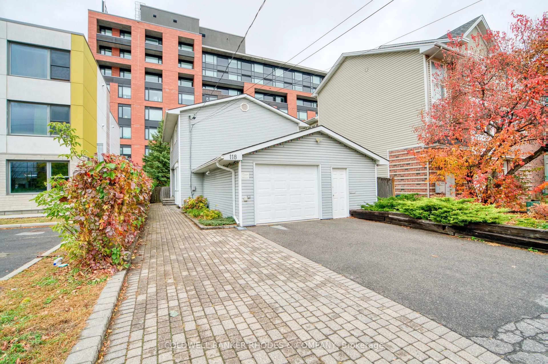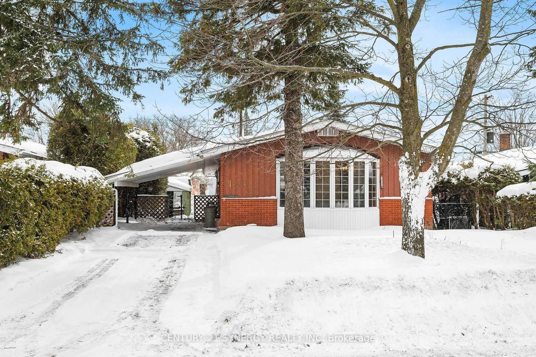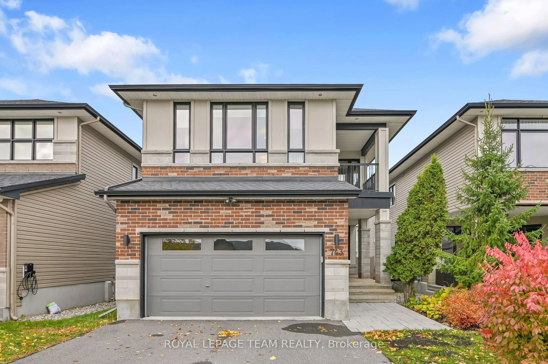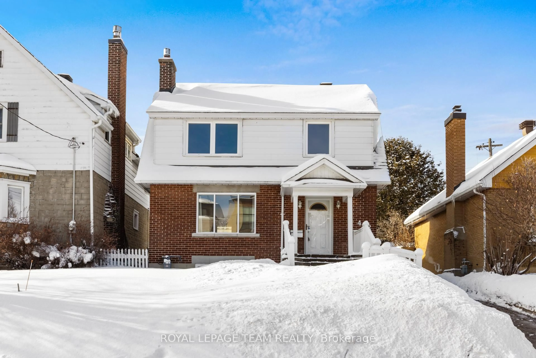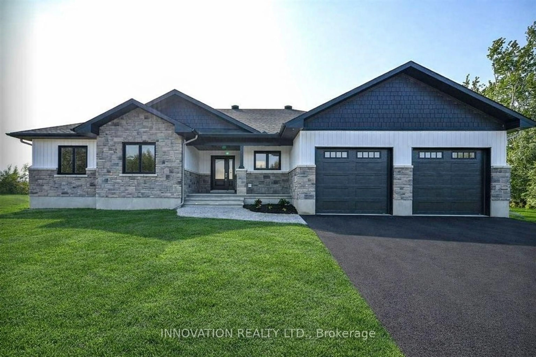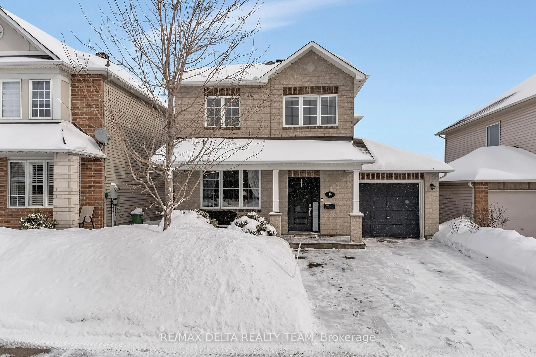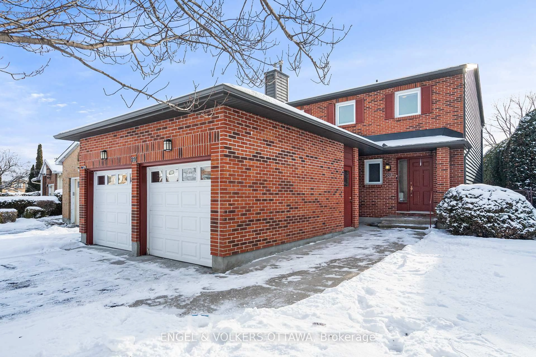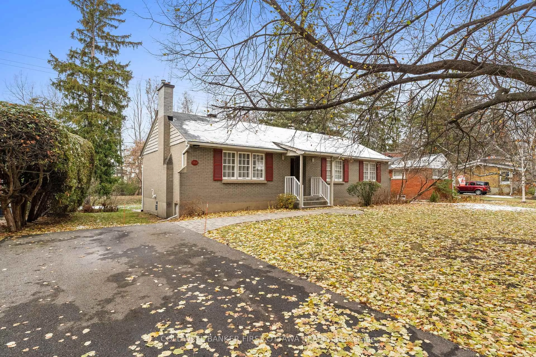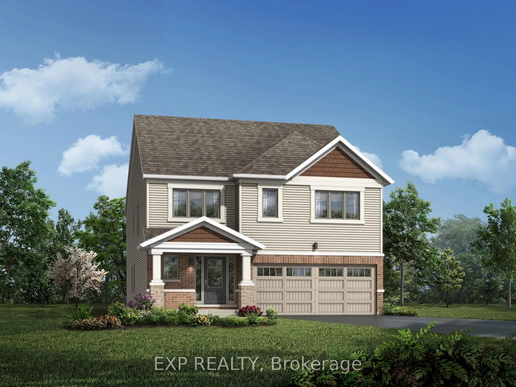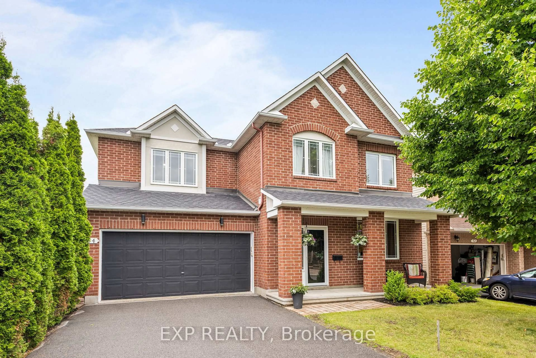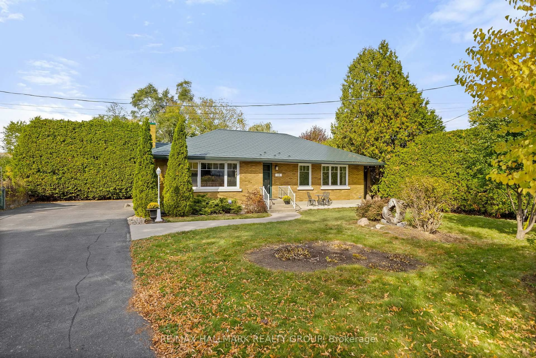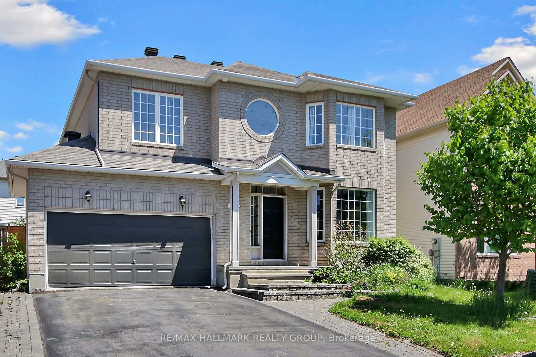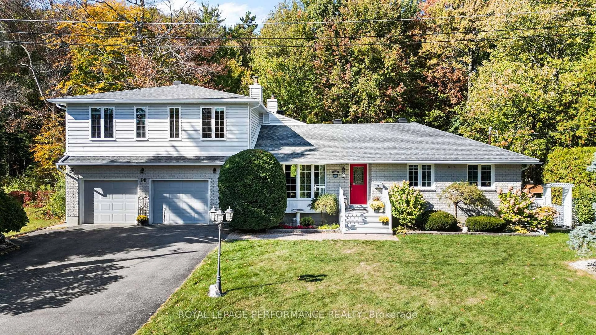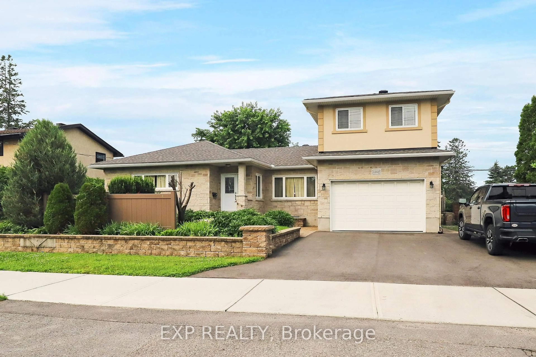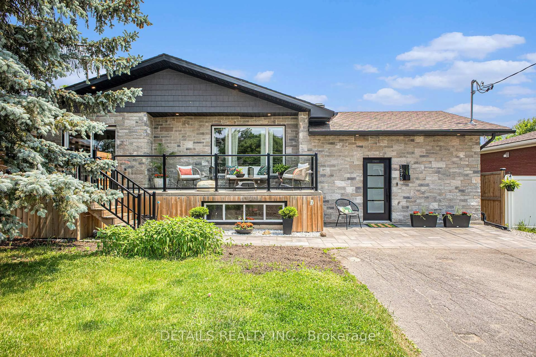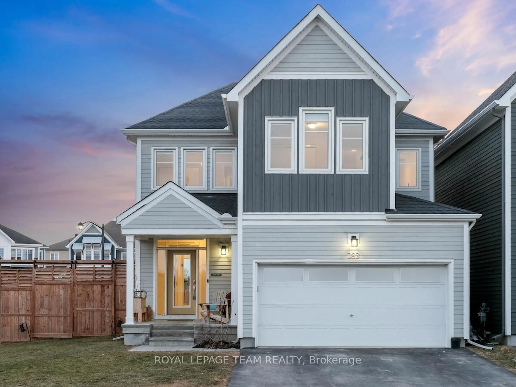Experience refined living at 114 Four Seasons. Perfectly positioned with no neighbors in front or behind, this residence blends timeless comfort with modern elegance. The renovated eat-in kitchen is both stylish and functional, flowing seamlessly into a sunken family room anchored by a gas fireplace. A spacious formal living room offers the perfect setting for entertaining, while the expansive primary bedroom features a beautifully updated ensuite and generous closet space. Thoughtfully updated bathrooms, rich hardwood floors, new carpet (2025), and freshly painted elevate the interior. The lower level provides abundant storage and endless potential to finish to your taste. Outdoors, enjoy a private yard with a new deck (2024), complemented by large double car garage. Close to many schools (Sir Winston Churchill elementary, St Rita elementary,Merivale High School, St Pius High School, Laurier-Carrière Elementary School). Directly across from tennis courts and General Burns Park, recreation and green space are right at your doorstep.
Inclusions: Stove, Dryer, Washer, Refrigerator, Dishwasher, Microwave/Hood Fan.
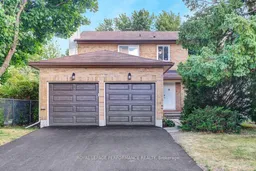 41
41

