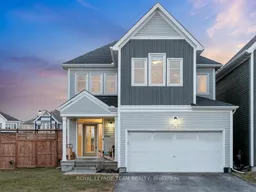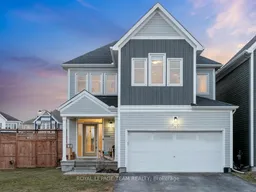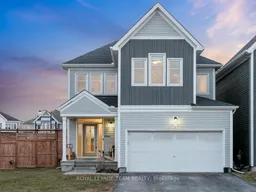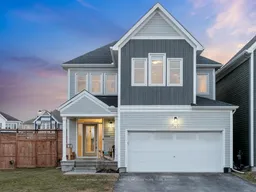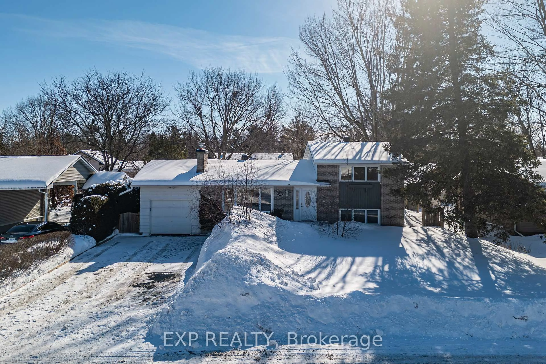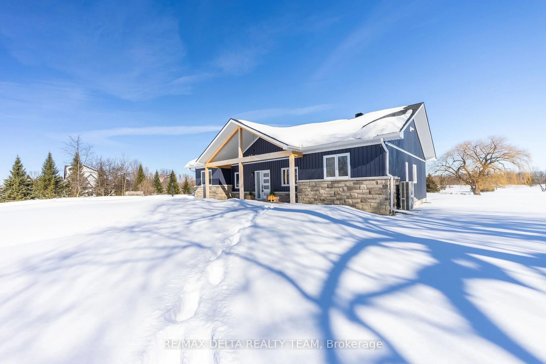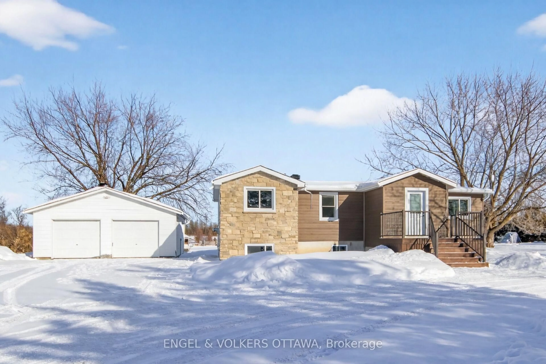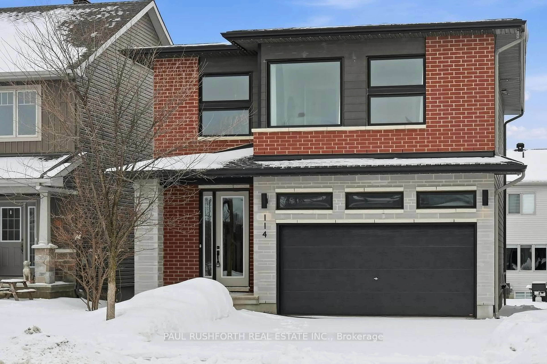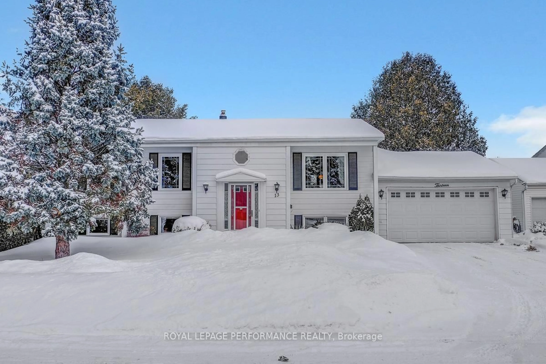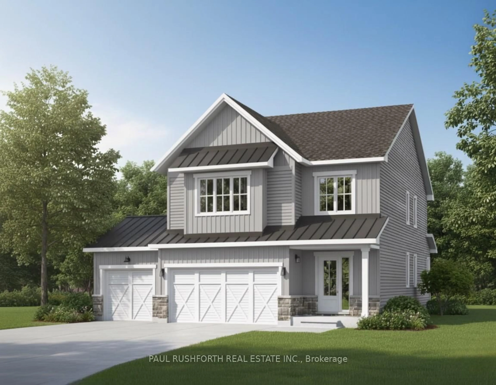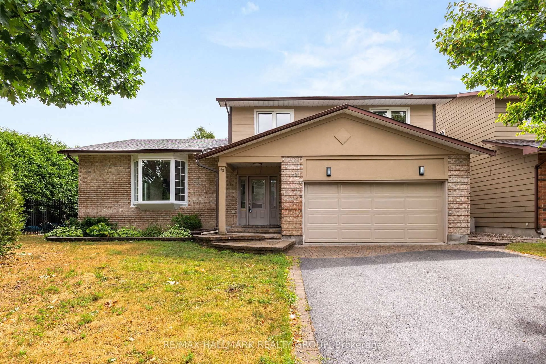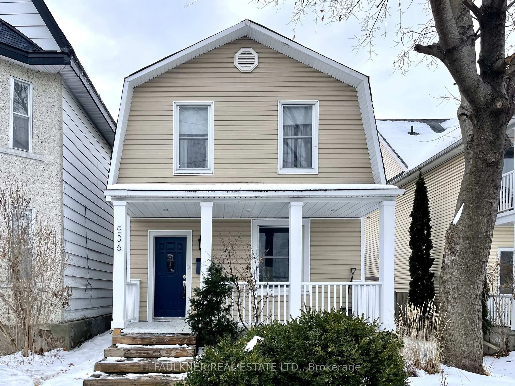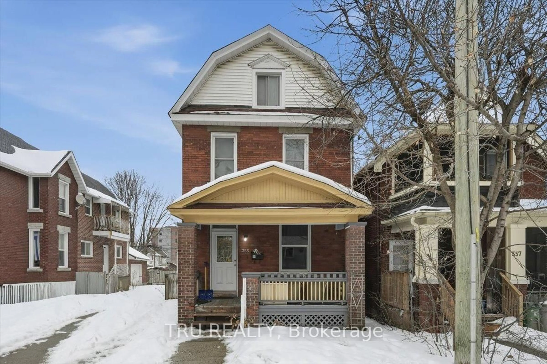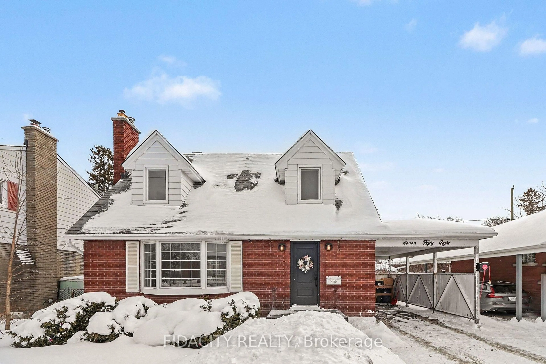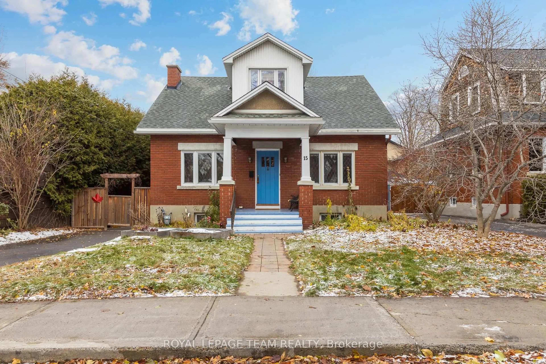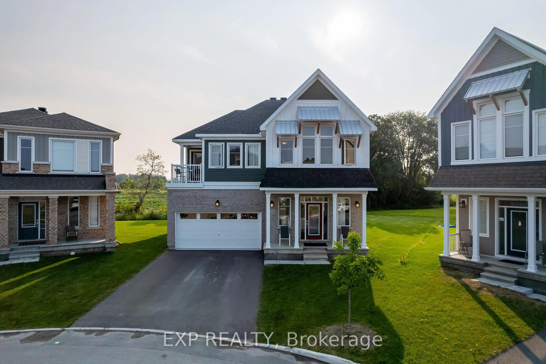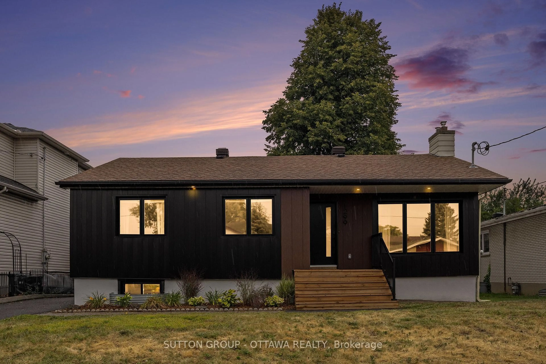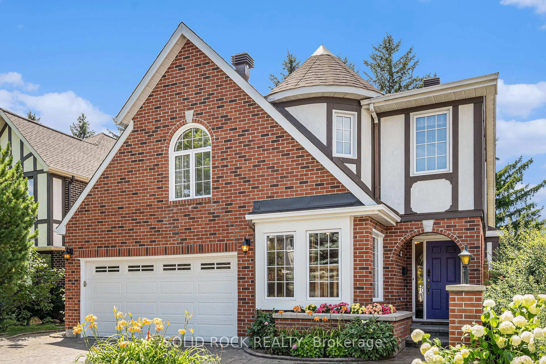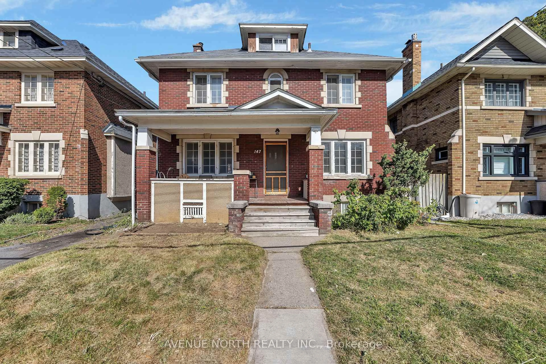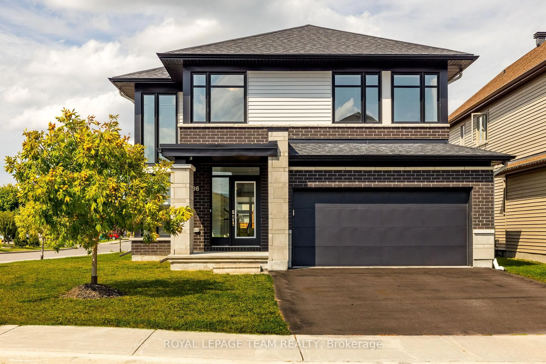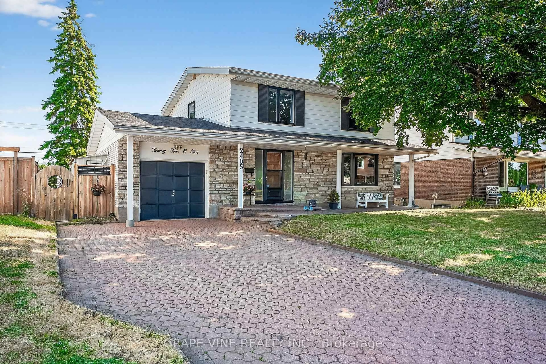Gorgeously designed, turn-key home on premium oversized corner lot. Charming covered front porch sets a welcoming tone leading into sunlit foyer. Spacious open floor plan bathed in natural light, lofty 9ft ceilings & lovely wider plank light hardwood flooring set against neutral walls +modern lighting & finishes. Living room features natural gas fireplace with stunning surround & custom built-in bookcases creating a cozy yet sophisticated vibe. Adjacent kitchen with contrasting clean white cabinetry & mossy green island, delicate herringbone backsplash, upgraded appliances + eat in area. Formal dining room, handy mudroom off of double garage & modern power bath complete main level. Second floor boasts versatile loft space + 4 well-proportioned bedrooms. Luxury primary suite features dramatic accent wall with decorative paneling, double walk-in closets & spa-inspired ensuite with double sinks & oversized glass-enclosed shower. Full bath with shower/tub combo & convenient second-level laundry simplify everyday life. Fully finished basement offers spacious recreation room with large windows, ideal for home gym, playroom or lounge space + tons of storage. Fully fenced large backyard boats extra width & encompasses side yard, creating a sizeable outdoor area! Vibrant family-oriented neighbourhood centered around scenic pond with walking path & parks. Minutes from Richmonds charming local shops & dining with easy access to Kanata & Barrhaven for even more amenities.
Inclusions: Refrigerator, stove, dishwasher, hood fan, washer, dryer, all light fixtures, window blinds, bathroom mirrors, external natural gas hookup, storage shed
