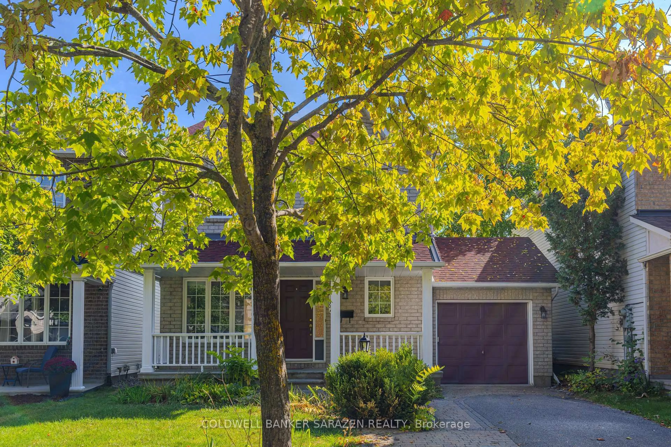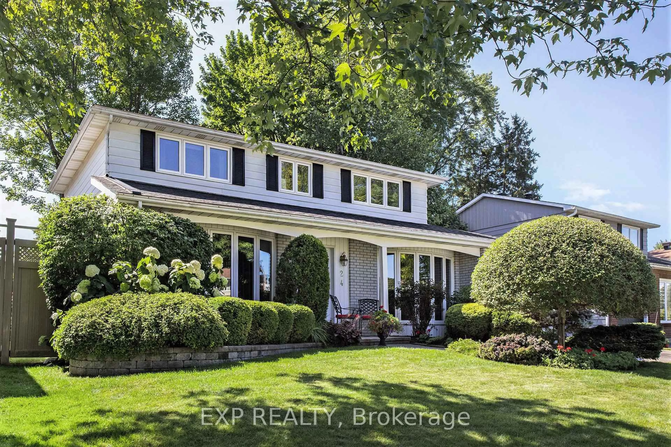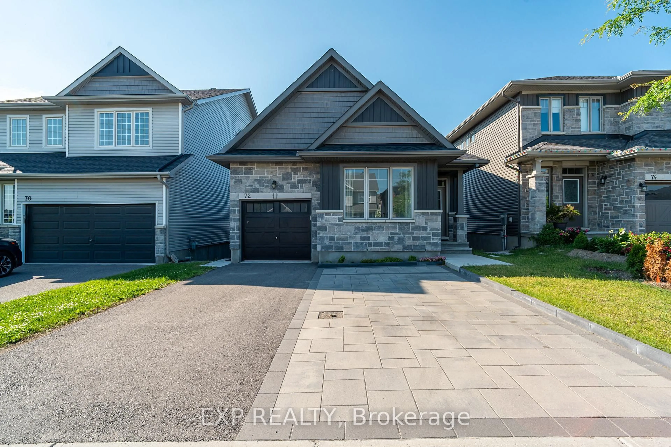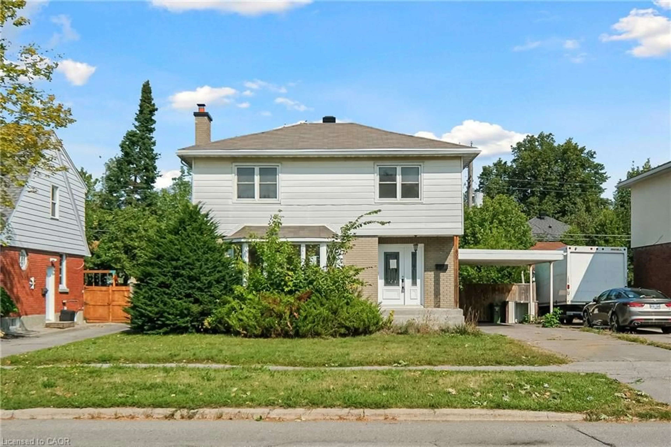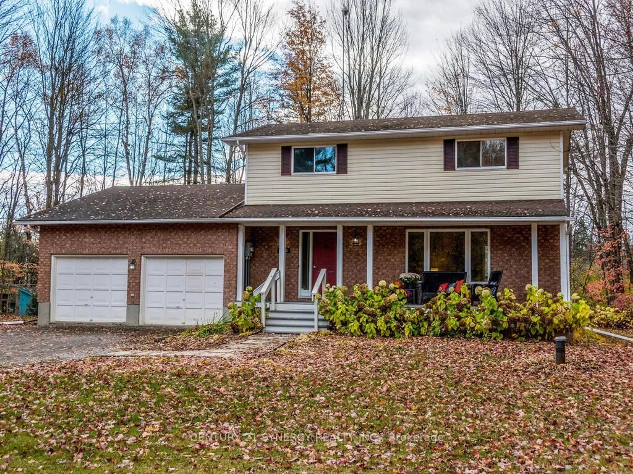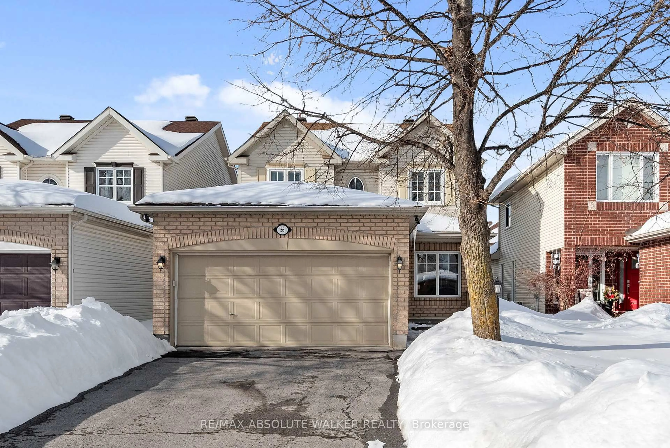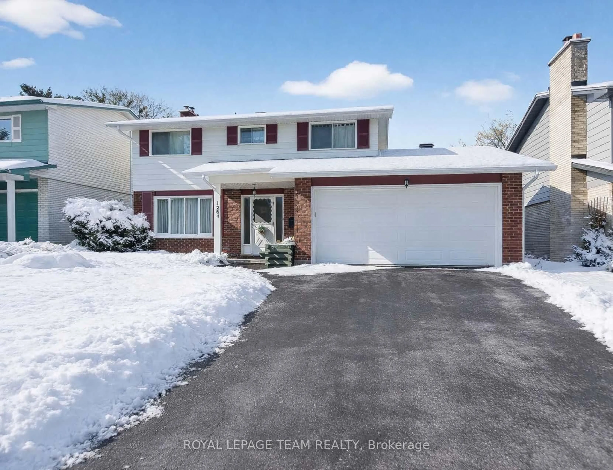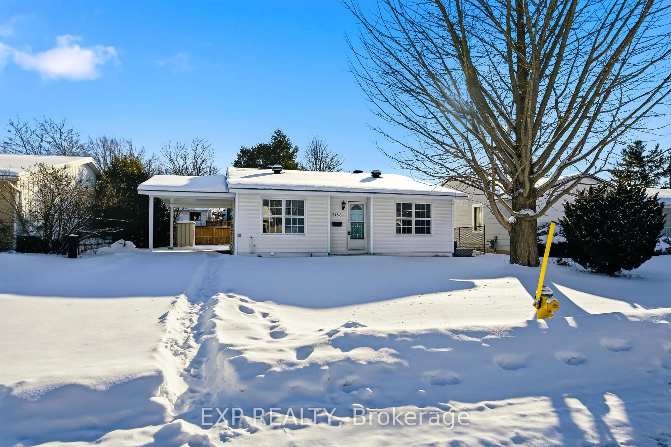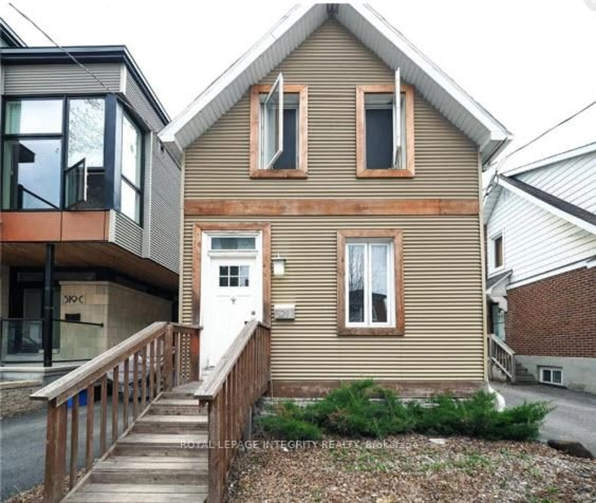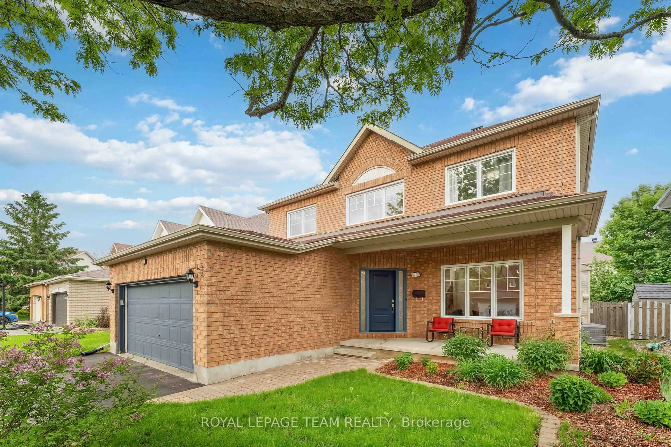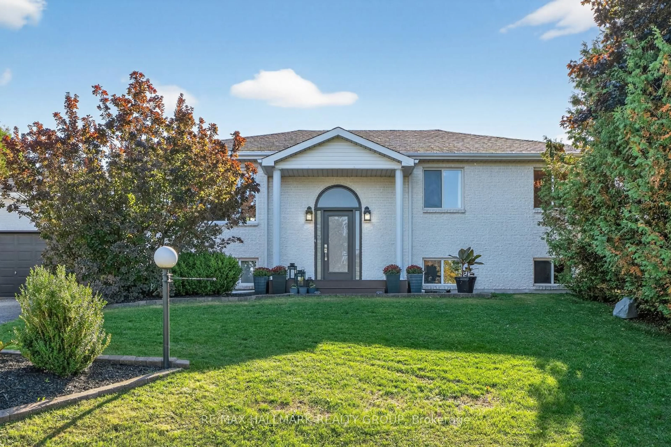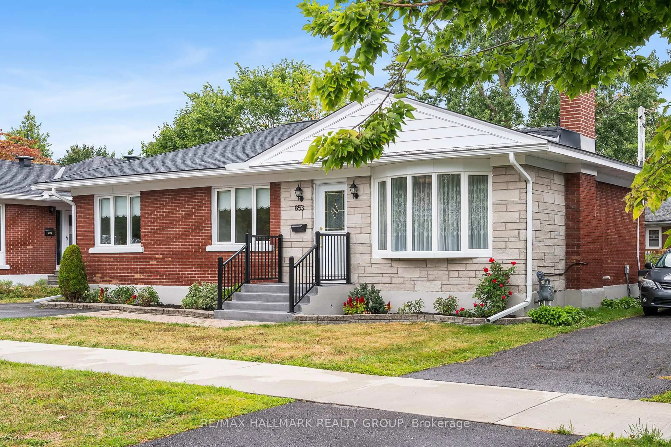Situated In The Desirable Chapman Mills Community, This Exceptional 4Bed, 3Bath Bungalow Offers A Perfect Blend Of Functional Living Spaces, Quality Upgrades, And Thoughtful Design. The Exterior Immediately Impresses With An Upgraded Interlock Driveway, Landscaped Garden Beds That Enhance The Exterior, And A Covered Porch That Provides A Welcoming Entry. Step Into The A Tiled Foyer That Leads To A Bright And Well-Appointed Kitchen, Featuring Granite Countertops, White Cabinetry, Stainless Steel Appliances, And A Convenient Eating Area Ideal For Casual Dining. Oak Hardwood Flooring Flows Seamlessly Into The Spacious Living And Dining Room, Anchored By A Gas Fireplace That Provides Both Warmth And A Welcoming Focal Point For Gatherings. The Main Floor Offers Two Bedrooms, Including A Private Primary Suite With A Walk-In Closet And Four-Piece Ensuite, Plus A Spacious Secondary Bedroom And A Convenient Main-Floor Laundry Offering A Comfortable And Practical Living Environment. The Fully Finished Lower Level Adds Significant Living Space, Including 9ft Ceilings, A Generous Recreation Room Perfect For Family Activities Or Entertainment, Two Additional Bedrooms And A Full Bath Featuring A Separate Soaker Tub With Tile Surround And A Standing Glass Shower. Built-In Wall Shelving Throughout The Lower Level Provides Ample Storage And Keeps The Space Organized And Functional. Step Outside To A Fully Fenced Backyard Designed For Both Relaxation And Entertaining. Interlock Stone Creates A Stylish And Practical Outdoor Space Along With A Storage Shed That Adds Additional Convenience. Located In A Prime Area, This Home Offers Easy Access To Parks, Schools, Shopping, Transit, And A Variety Of Community Amenities, Making It An Ideal Choice For Families Or Anyone Seeking A Move-In Ready Home In A Sought-After Neighborhood. This Property Combines Style, Comfort, And Functionality In A Highly Desirable Location. You Won't Want To Miss This One! Some Pictures Have Been Virtually Staged.
Inclusions: All Attached Light Fixtures & Window Covers, Fridge, Stove, Dishwasher, Microwave/Hood Fan Combo, Washer, Dryer, Mini Fridge, Deep Freeze, Garage Door Opener & 2 Remotes, Blink Smart Doorbell, Shed.
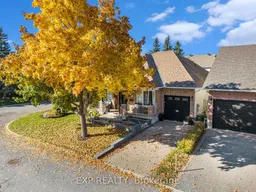 38
38

