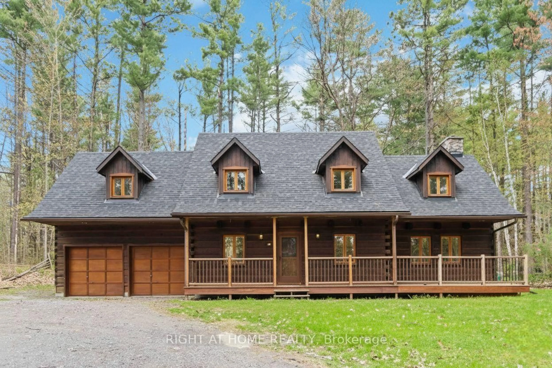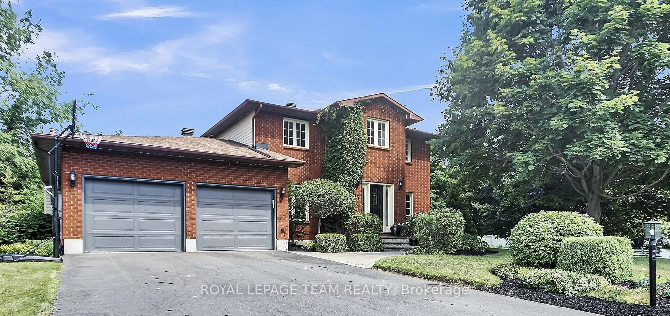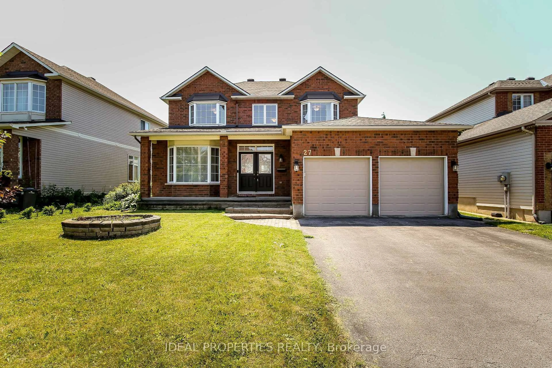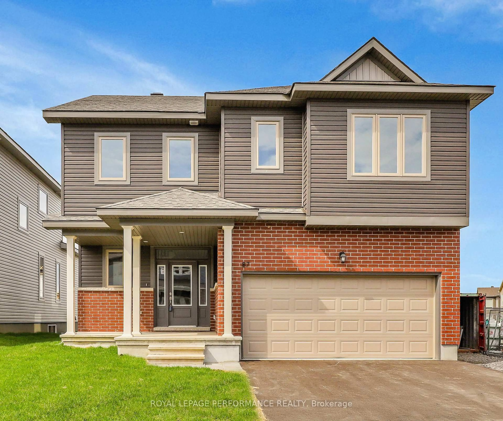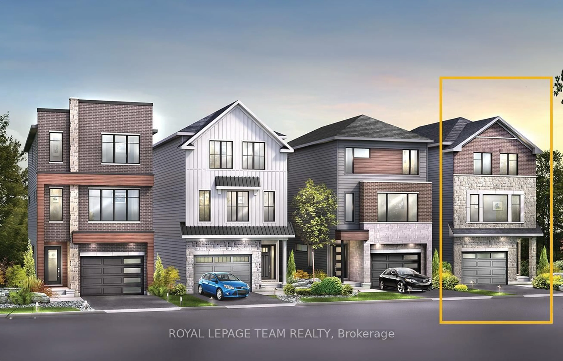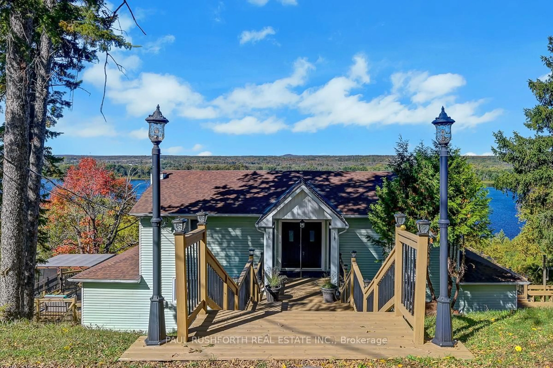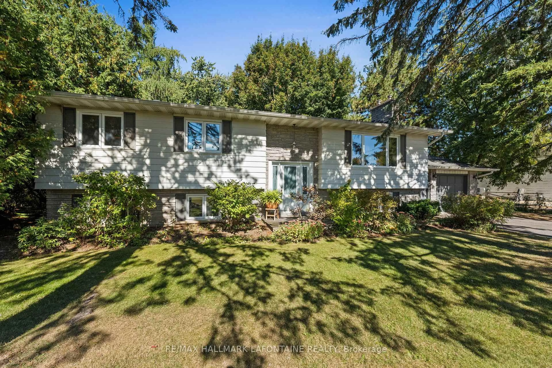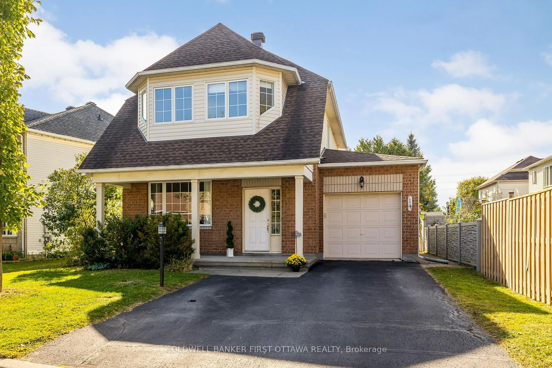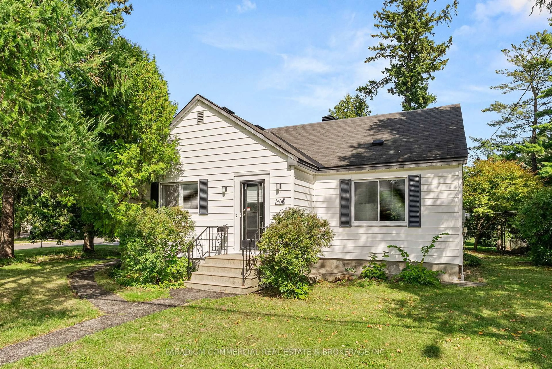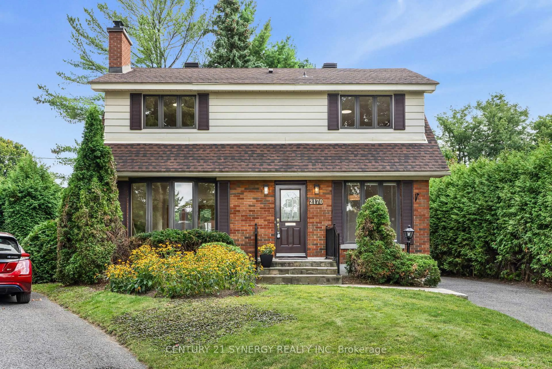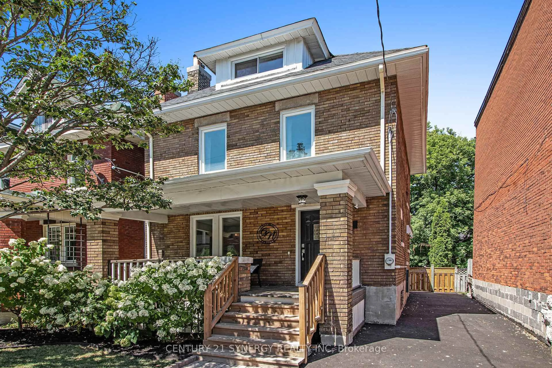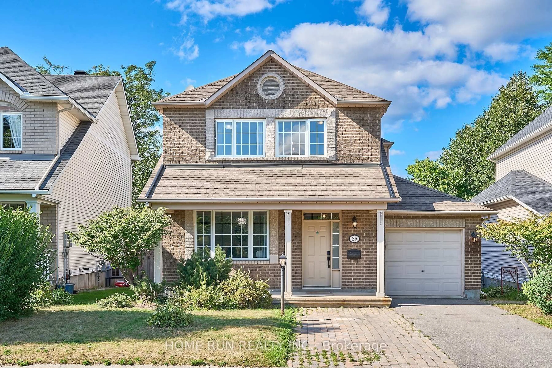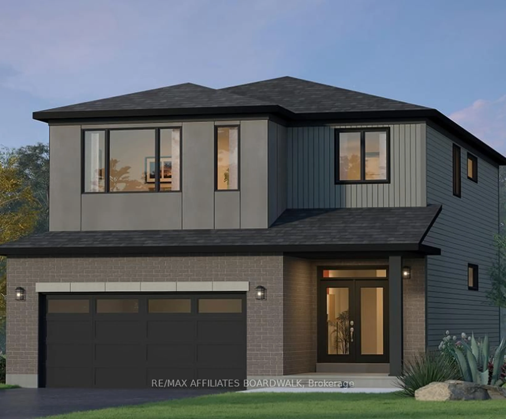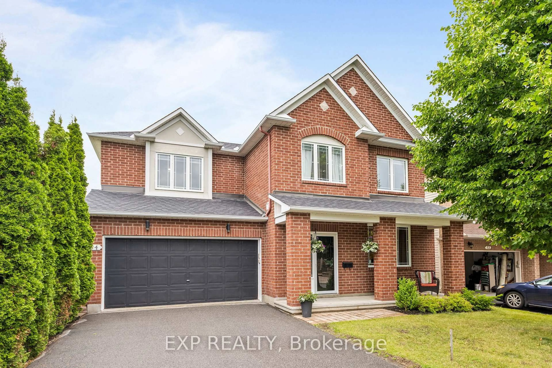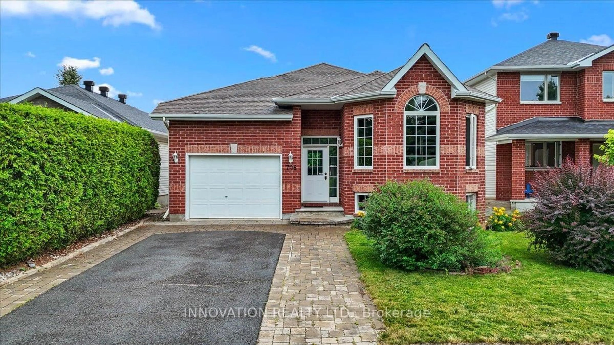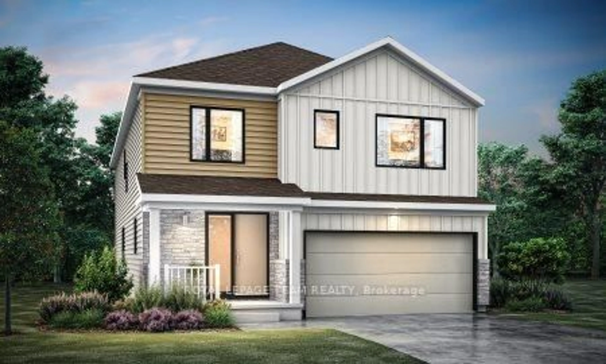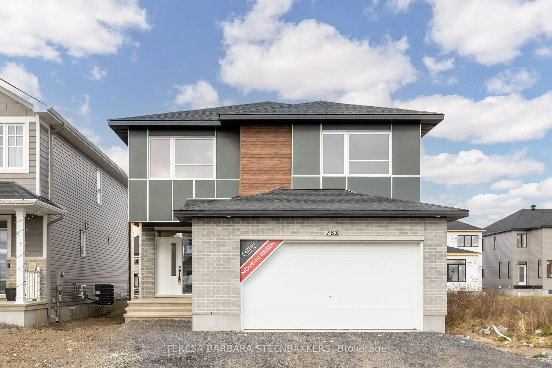Welcome to 45 Queensline Drive, a rare 3-bed, 3.5-bath bungalow in the Qualicum. This home stands out w/ thoughtful updates, extra living space, and a functional layout designed for modern living.Step into a bright, tiled foyer with large windows that immediately bring in natural light. Just off the entry, a convenient powder room adds functionality for guests. The spacious living and dining areas feature hardwood floors and are surrounded by windows, creating an open, airy atmosphere. A wood-burning fireplace with a brick surround adds a warm focal point in the living room.The kitchen is generous in size with a dedicated eating area, tile flooring, and easy access to the family room. Just off the kitchen, the family room addition overlooks the private backyard and features plenty of windows - perfect for relaxing or entertaining.The primary bedroom offers generous space, a large wall to wall closet, and a rare ensuite featuring a modern vanity w/ gold accents and a clean look. The second and third bedroom, w/hardwood floors, offer ample space, and great natural light. Downstairs, the basement opens up additional living space w/ a large recreation room that can be customized to suit your needs; whether it's a playroom, media space, or extra lounge area. There's also a separate bonus room, ideal for a home office, gym, or hobby space. A bathroom, laundry area, and a dedicated storage room complete the basement, offering both flexibility and convenience.The backyard is private, spacious and extra deep (130ft), offering a great extension of the living space. It features a storage shed and plenty of room for gardening. Located in the heart of Qualicum, this home is just minutes from Queensway Carleton Hospital, Bayshore, top-rated schools, and everyday amenities. Enjoy easy access to walking trails, bike paths, making this a prime location for both comfort and convenience.*No conveyance offers until April 24th. Please submit an offer by 3:00 PM, reviews at 5:00 PM.
Inclusions: Fridge, Stove, Dishwasher, Dryer, Washer, Hood Fan, Microwave
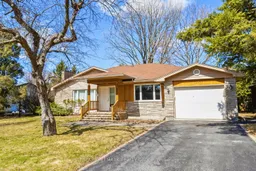 38
38

