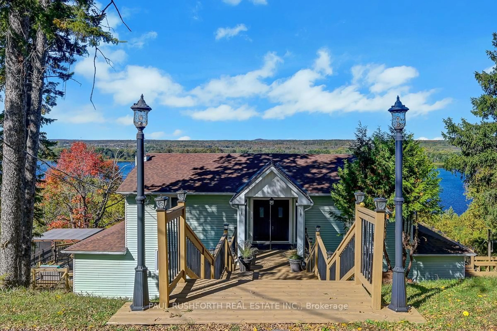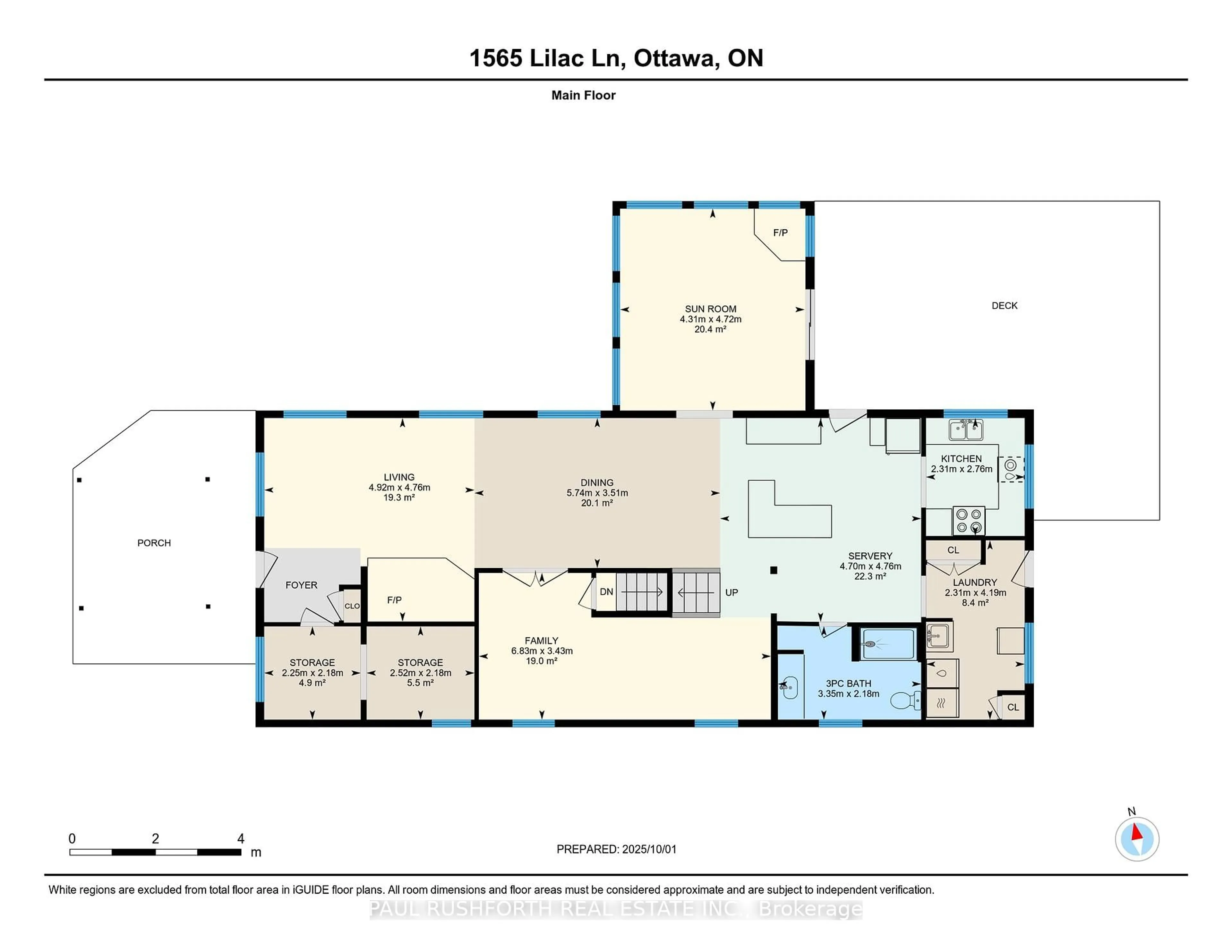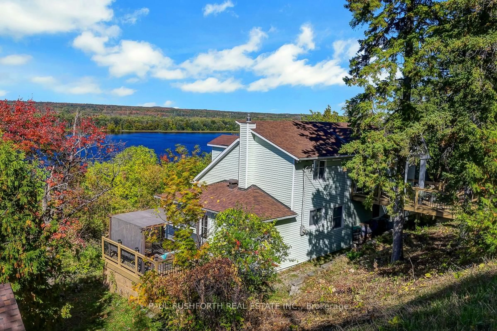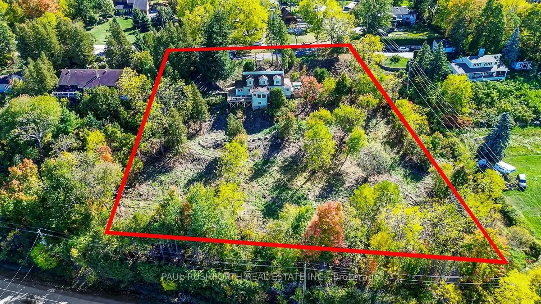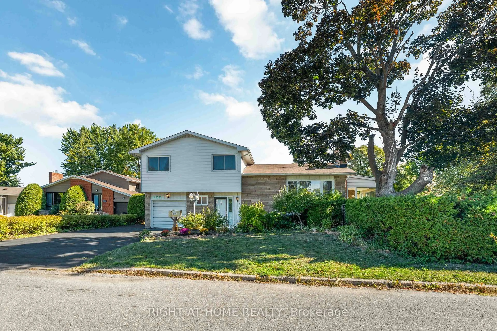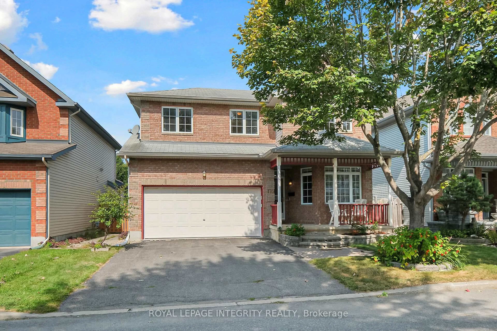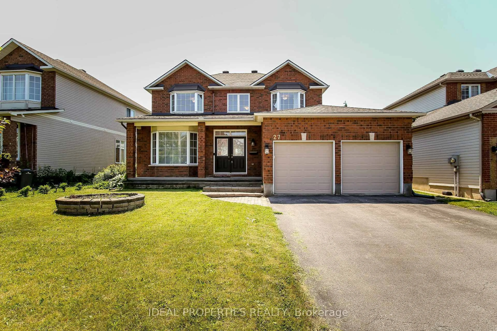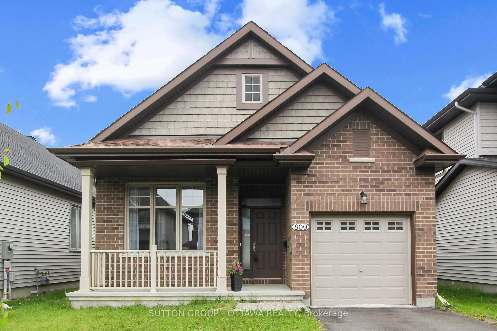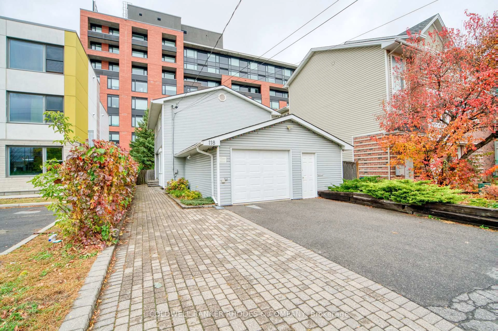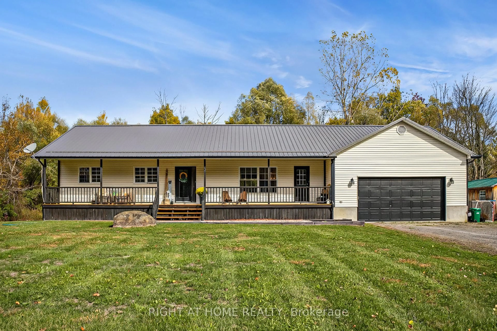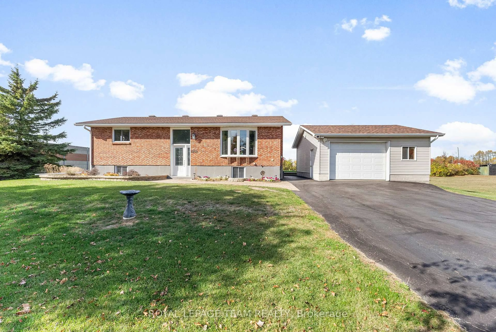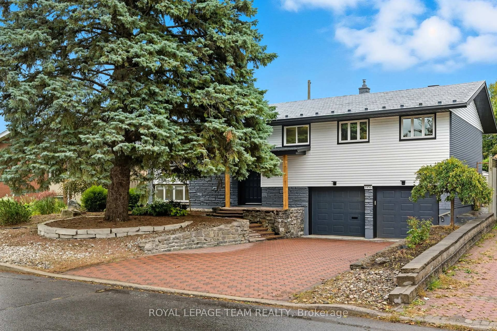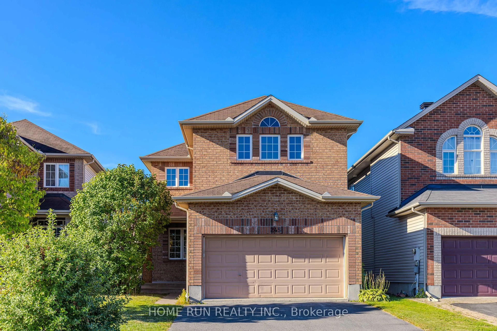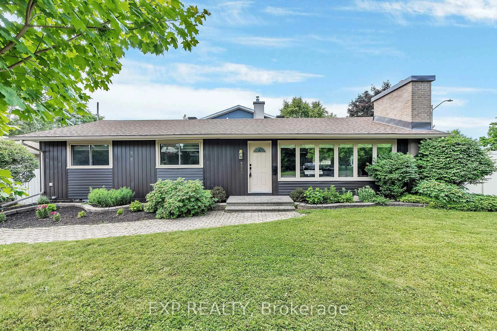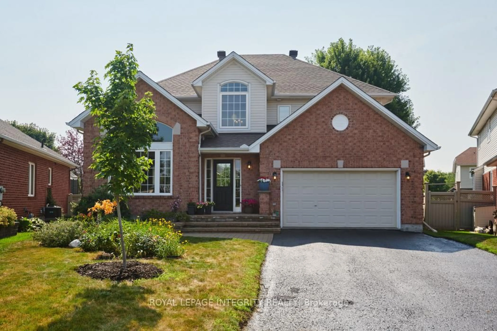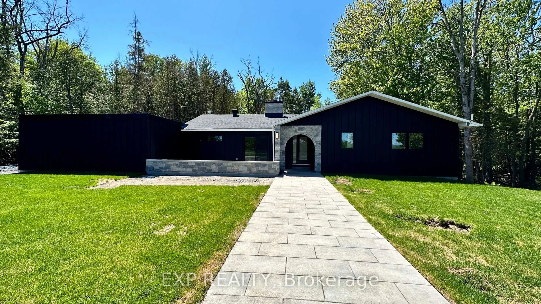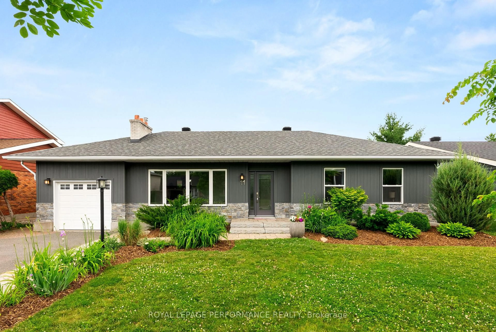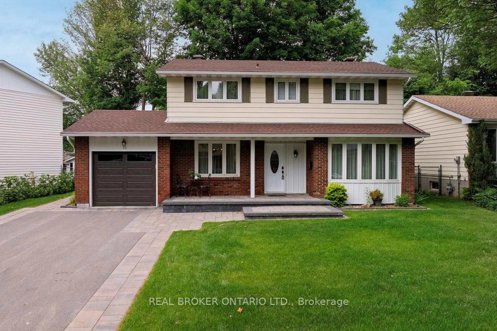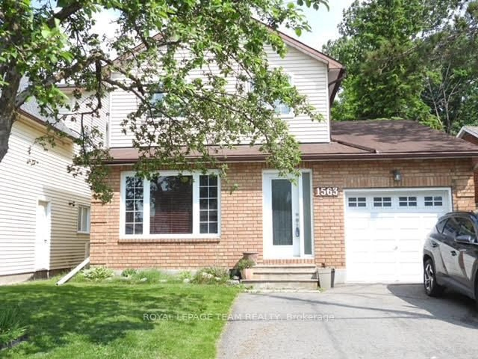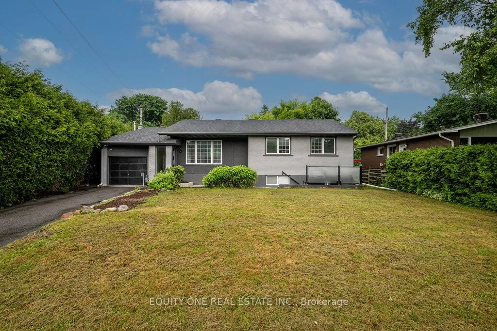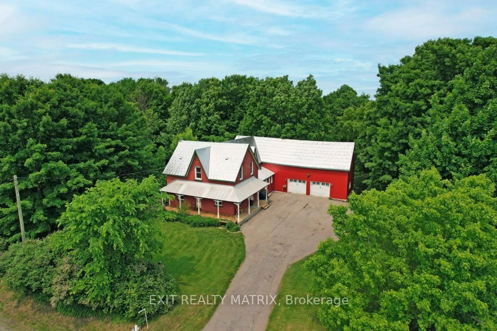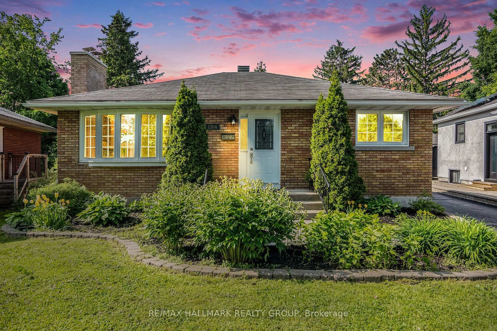1565 Lilac Lane, Ottawa, Ontario K4C 1C4
Contact us about this property
Highlights
Estimated valueThis is the price Wahi expects this property to sell for.
The calculation is powered by our Instant Home Value Estimate, which uses current market and property price trends to estimate your home’s value with a 90% accuracy rate.Not available
Price/Sqft$404/sqft
Monthly cost
Open Calculator

Curious about what homes are selling for in this area?
Get a report on comparable homes with helpful insights and trends.
+458
Properties sold*
$806K
Median sold price*
*Based on last 30 days
Description
Absolutely one of a kind property on a 1.73 acre lot with unbelievable views of the Ottawa river and Gatineau hills. This unique home offers an open layout with a loads of function including a kitchen that offers lots of cabinet and counter space with a handy breakfast bar, quartz counters and stainless appliances overlooking the expansive living and dining room that can accommodate any sized table and features a gas fireplace, a sunroom with wood burning stove and incredible views, a family room, a den/library, a newly renovated full bath and laundry room. The upper level boasts three large bedrooms, a large foyer and a stunning brand new full bath with walk in glass shower, dual sinks with lighted/fog free mirrors and a giant soaker tub. With mostly hardwood throughout the house, brand new fridge, dishwasher and microwave, ultra quiet windows, fresh paint and new carpets and boasting a large deck on the east side and a deck with gazebo on the west side, two storage sheds, an oversized detached insulated and heated garage all on a huge private lot with a park nearby and just minutes to town this is one of those homes you just have to see to believe. Some photos have been virtually staged.
Property Details
Interior
Features
Main Floor
Bathroom
2.18 x 3.353 Pc Bath
Dining
3.51 x 5.74Family
3.43 x 6.83Kitchen
2.76 x 2.31Exterior
Parking
Garage spaces 1
Garage type Detached
Other parking spaces 9
Total parking spaces 10
Property History
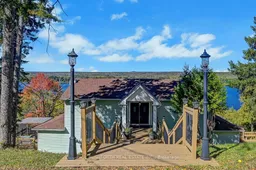 47
47