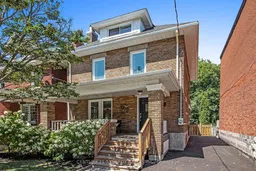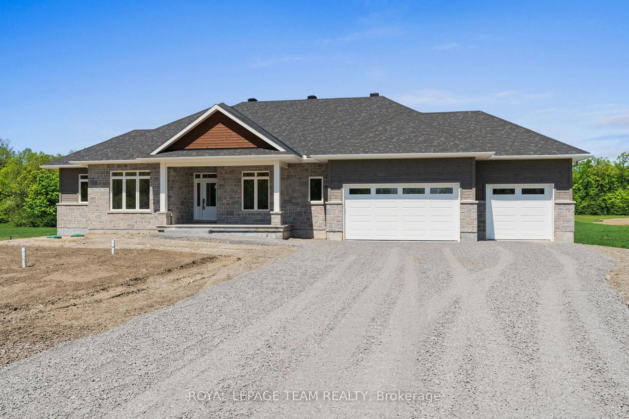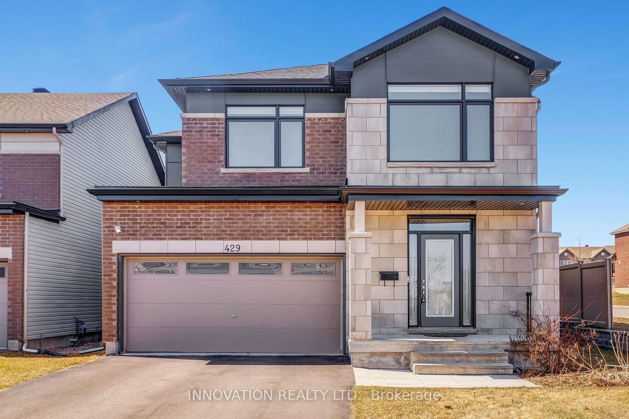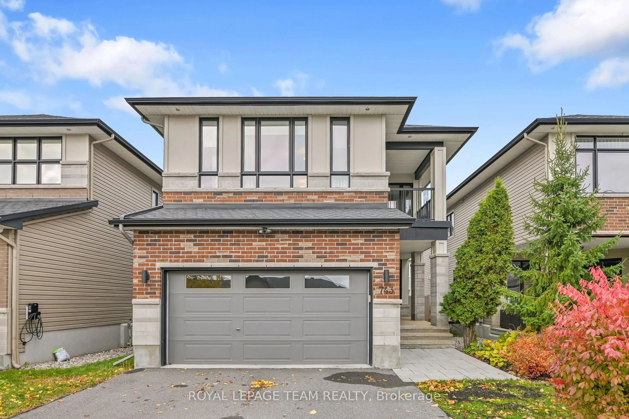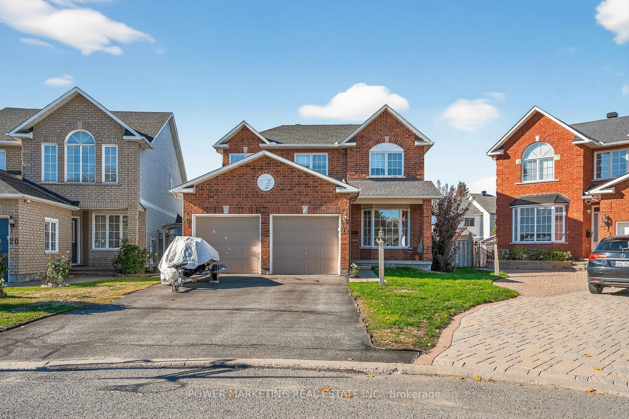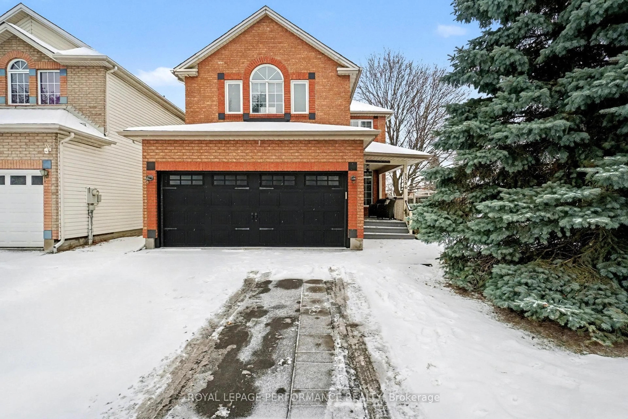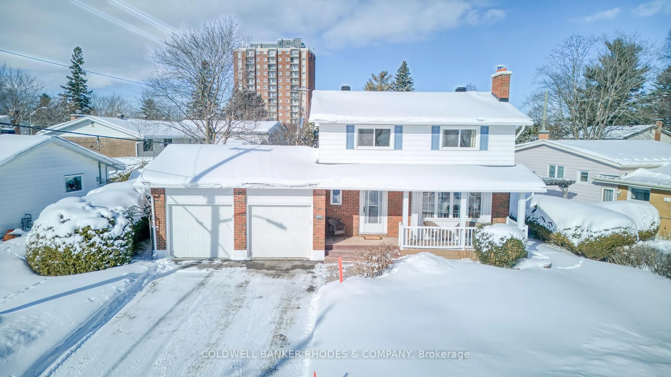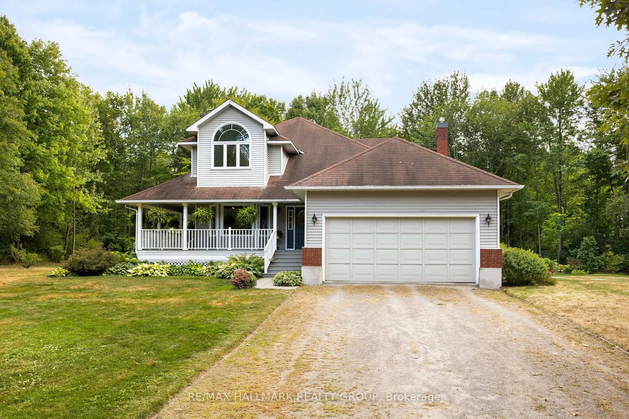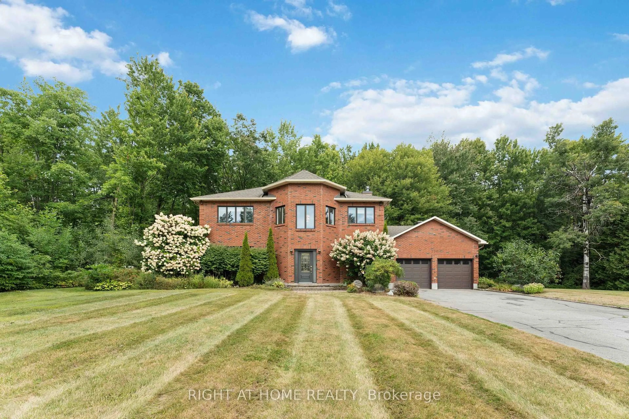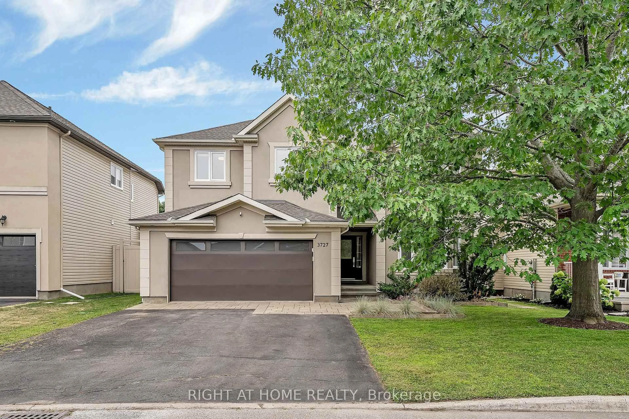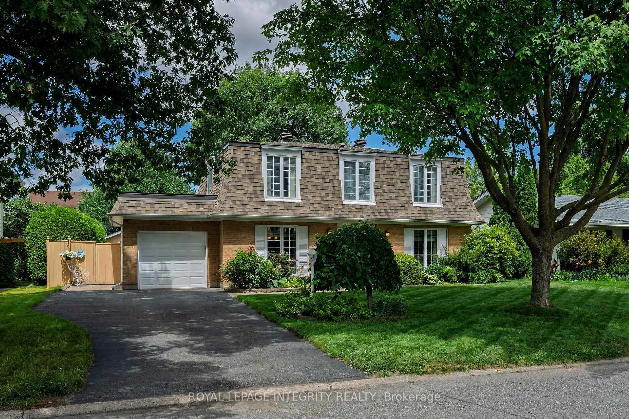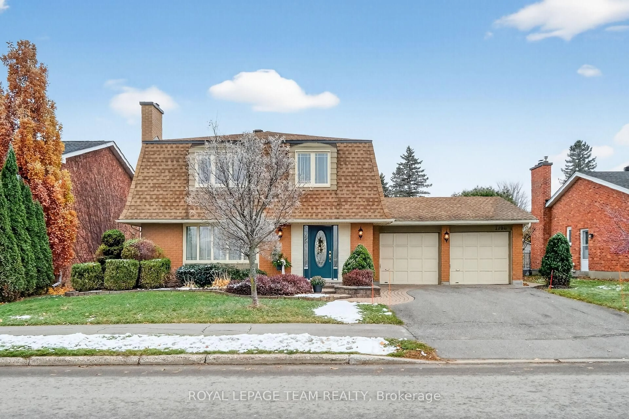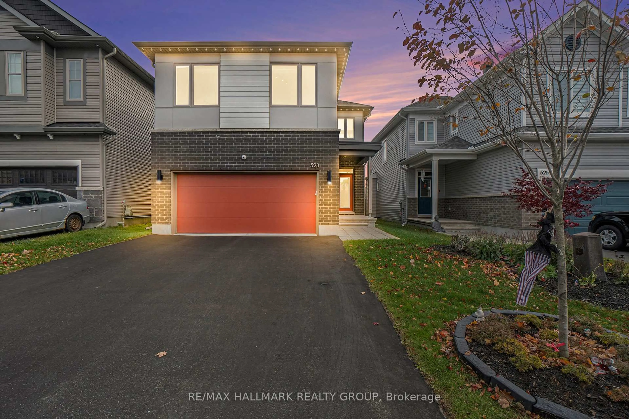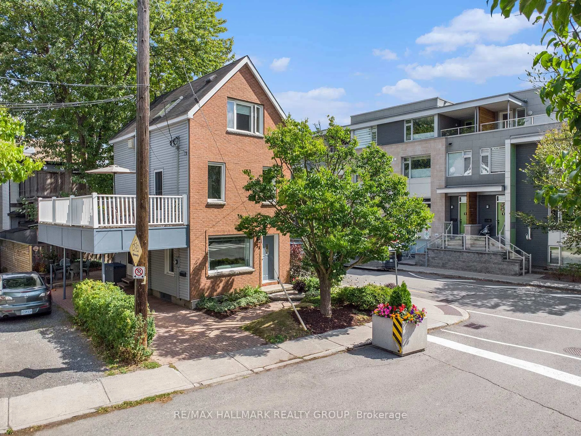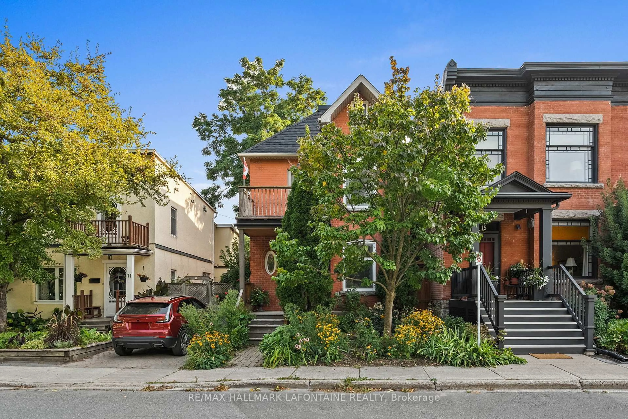Welcome to 257 Arlington, a beautiful detached home filled with character and modern updates, perfectly located in vibrant Centretown.Step inside and you'll immediately notice the stunning wide-plank solid oak hardwood floors, elegant high-trim mouldings, and the stylish new powder room. The completely renovated kitchen is a showstopper featuring quartz countertops, custom maple cabinets, high-end stainless steel appliances (including a gas stove), and a large island that opens onto the living room. Just off the kitchen is a bright dining nook, ideal for family meals or morning coffee. Upstairs, you'll find three comfortable bedrooms and a full bath. The spacious primary bedroom has direct access to a newly finished attic (2021), offering a versatile space for a home office, studio, or bonus living area. The outdoor space is just as impressive, with a fully fenced backyard featuring a new patio, garden beds, and plenty of room to relax or entertain. Parking is no problem with rare two-car tandem parking. This home is truly move-in ready, with thoughtful updates including: Roof (2021), Attic renovation (2021), Furnace (2022), Partial window replacement (2022, 7 large windows), Driveway, back deck, and side fence (2025), Basement framed and insulated (2023). Enjoy living just steps from parks, restaurants, shops, and transit - everything Centretown has to offer is right at your doorstep. A charming, stylish, and well-cared-for home in one of Ottawa's most desirable neighbourhoods!
Inclusions: Refrigerator, Stove, Washer, Dryer, Dishwasher, window coverings, light fixtures
