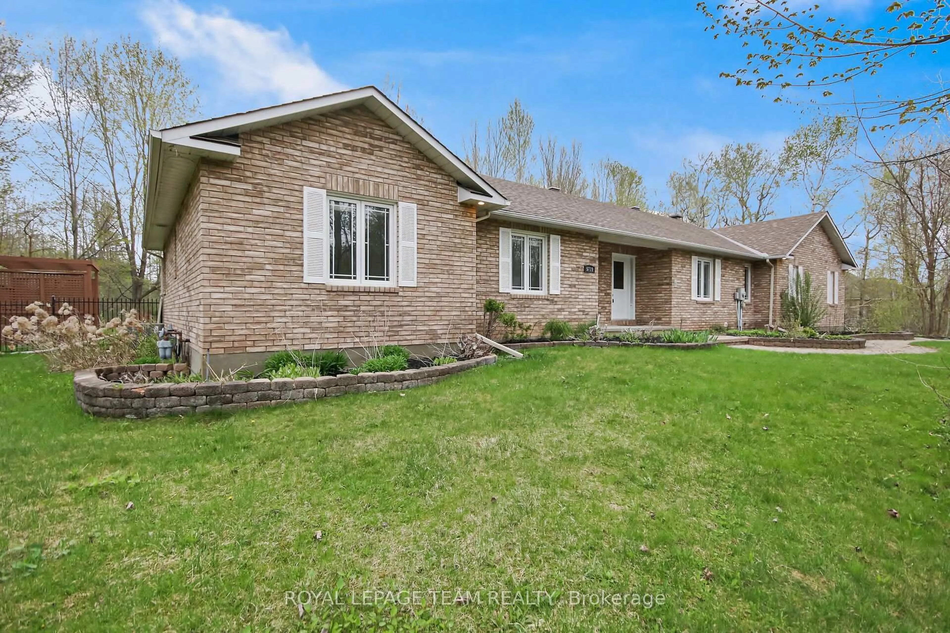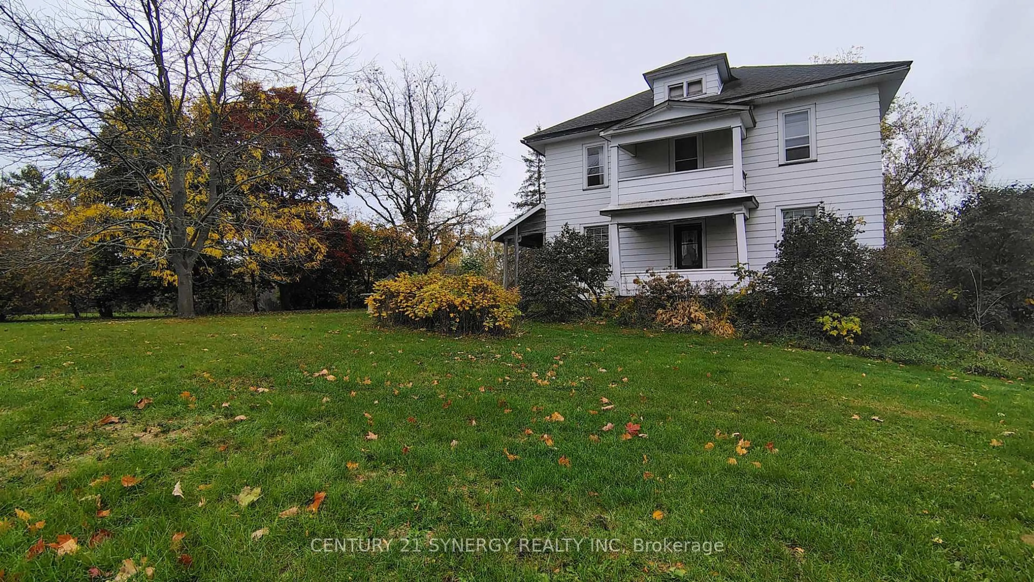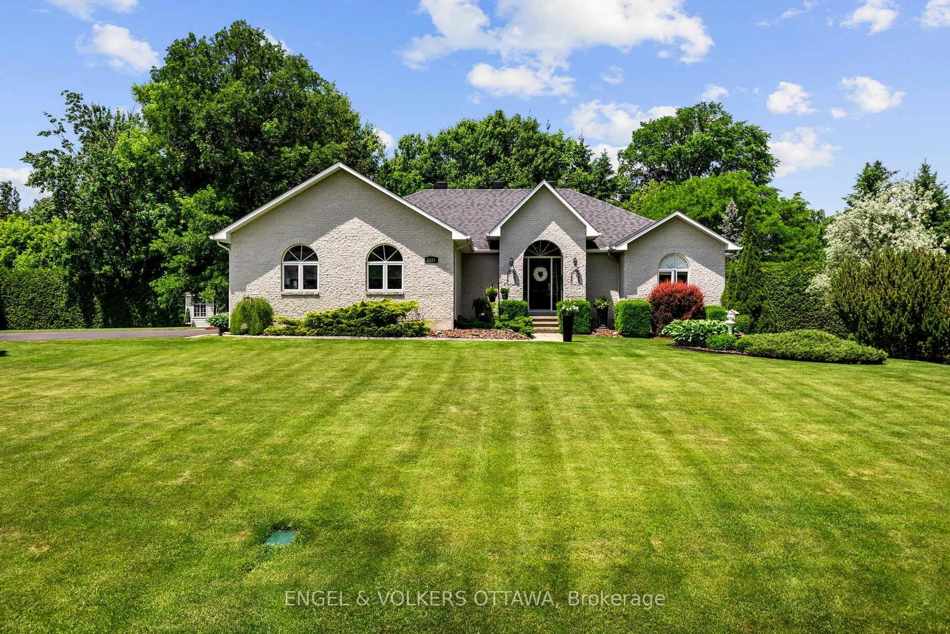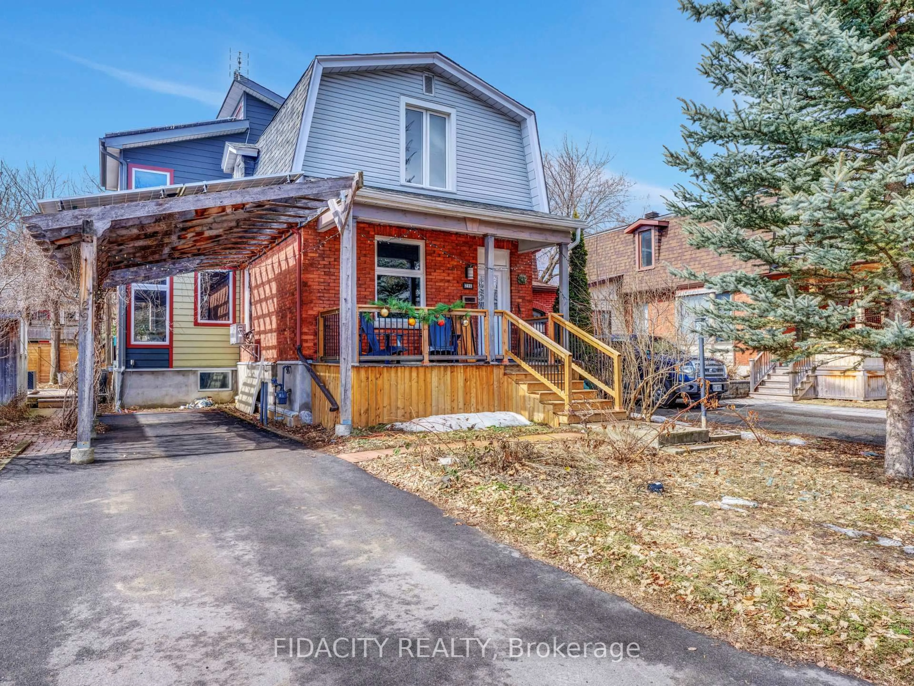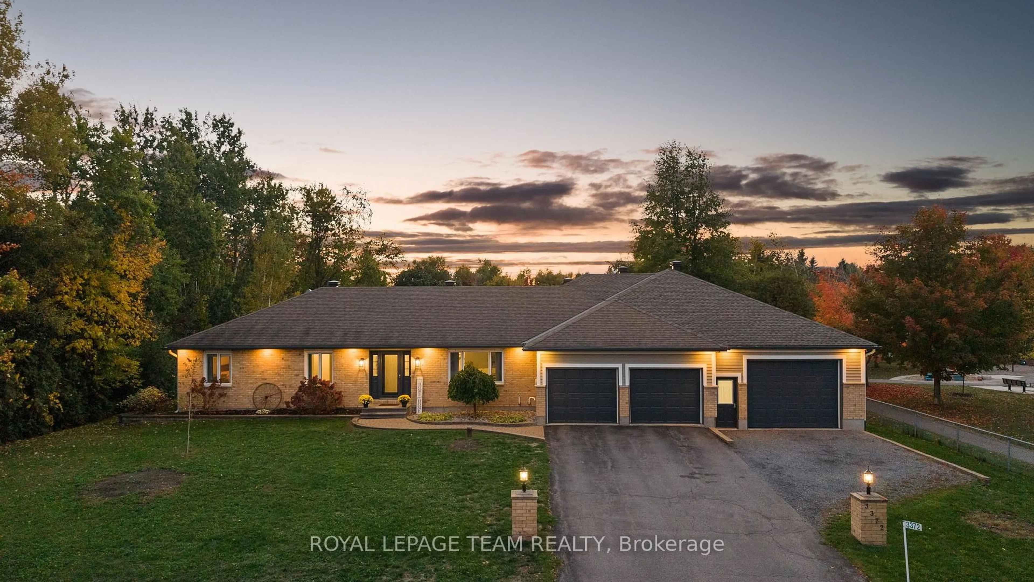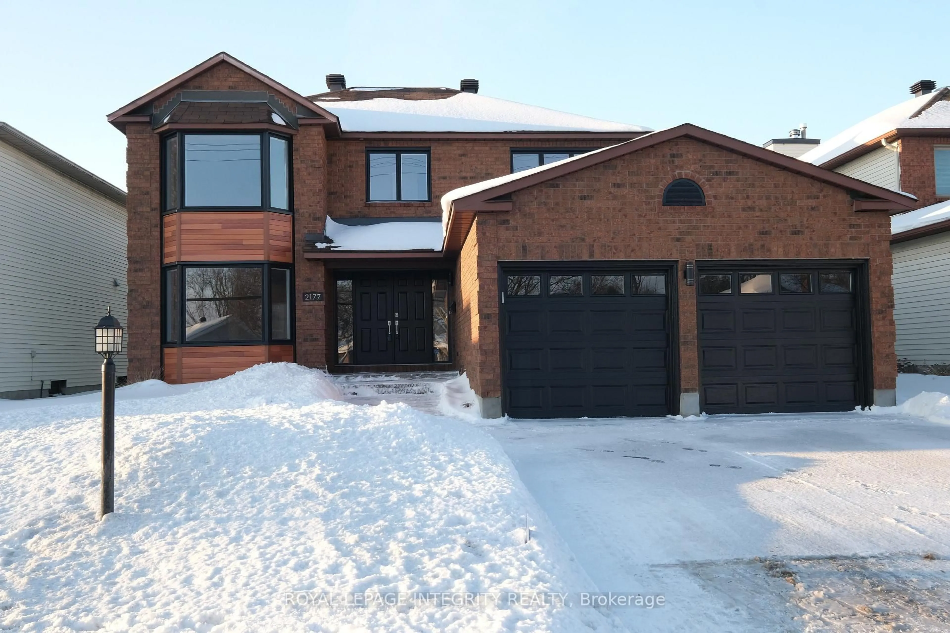Welcome to your own private country retreat! Nestled on just over 2 acres of treed land, this 3 bedroom, 3 bathroom home offers the ideal blend of natural beauty and modern comfort. Surrounded by your very own forest escape, the property has been thoughtfully designed with well-maintained garden beds, extensive landscaping, and features an Eljen gravity-fed septic system along with a Generac generator for year-round peace of mind. Inside, the home greets you with a stunning foyer boasting soaring ceilings that set the tone for the spacious layout. The open-concept living and dining rooms are bright and inviting, perfect for entertaining. The large eat-in kitchen flows seamlessly into the cozy family room, where a fireplace adds warmth and charm. A convenient powder room and a spacious laundry room complete the main floor. Upstairs, the massive primary suite offers a true retreat with a walk-in closet and spa-inspired ensuite featuring a soaker tub. Two additional generously sized bedrooms and a full bathroom complete the second floor. The basement provides endless possibilities, awaiting your personal touch to finish and create additional living space to suit your lifestyle, whether it's a home theatre, gym, workshop or recreation room. With privacy, space, and nature at your doorstep, this home is the perfect place to enjoy country living without compromise.
Inclusions: Fridge, Cook Top, Wall Oven, Dishwasher, Washer, Dryer, Hot Water Tank, Chest Freezer and Upright Freezer
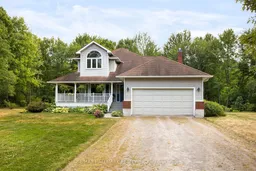 47
47

