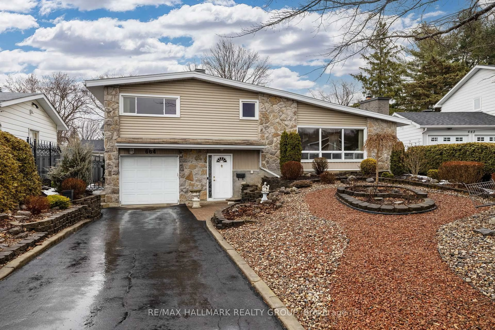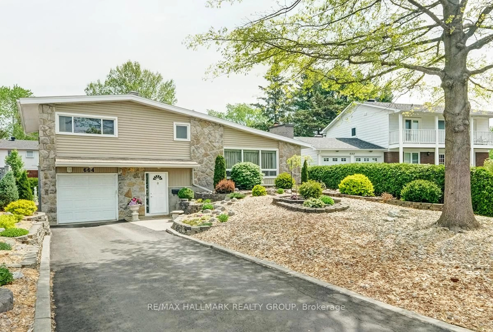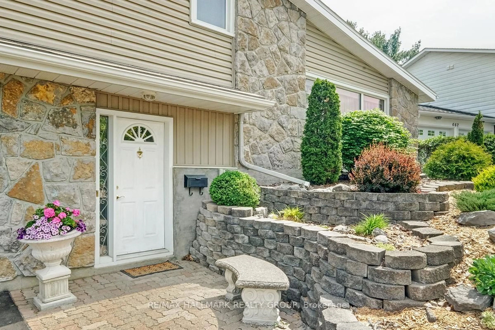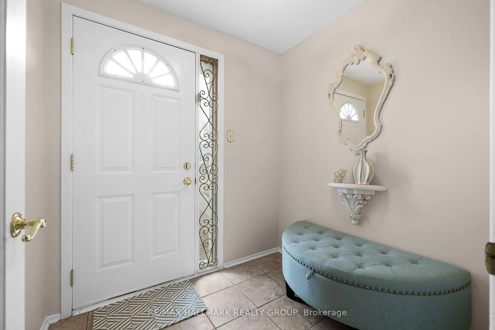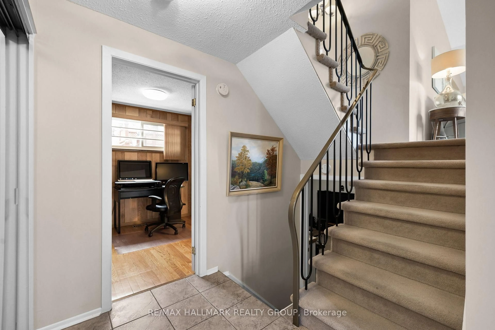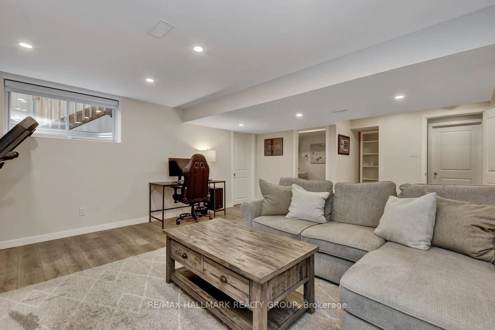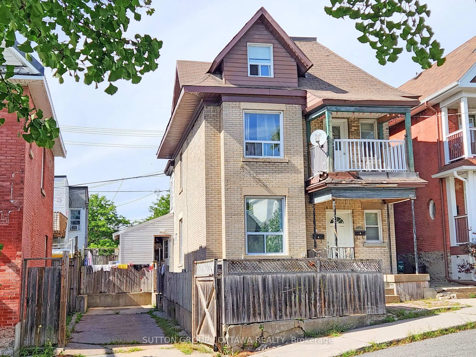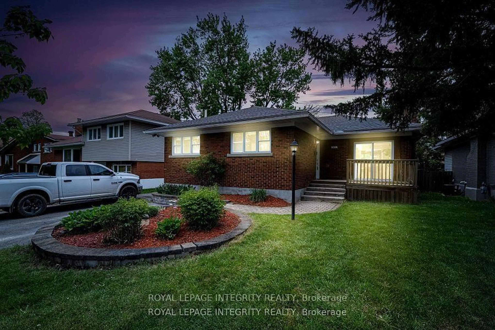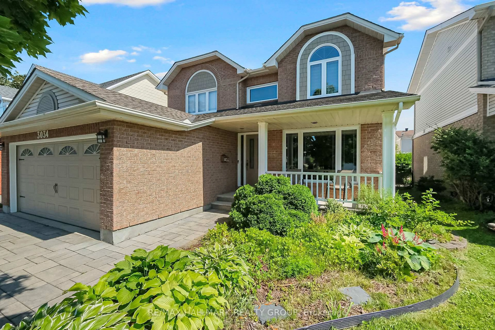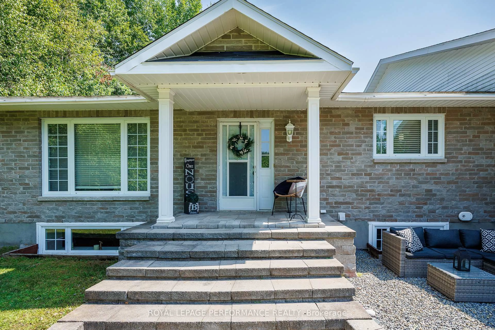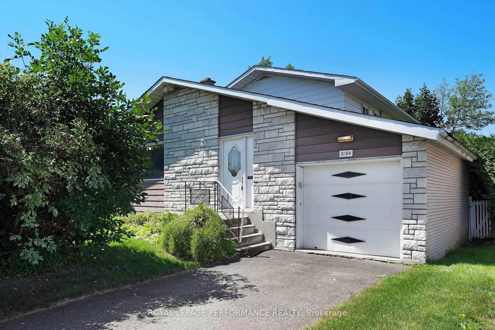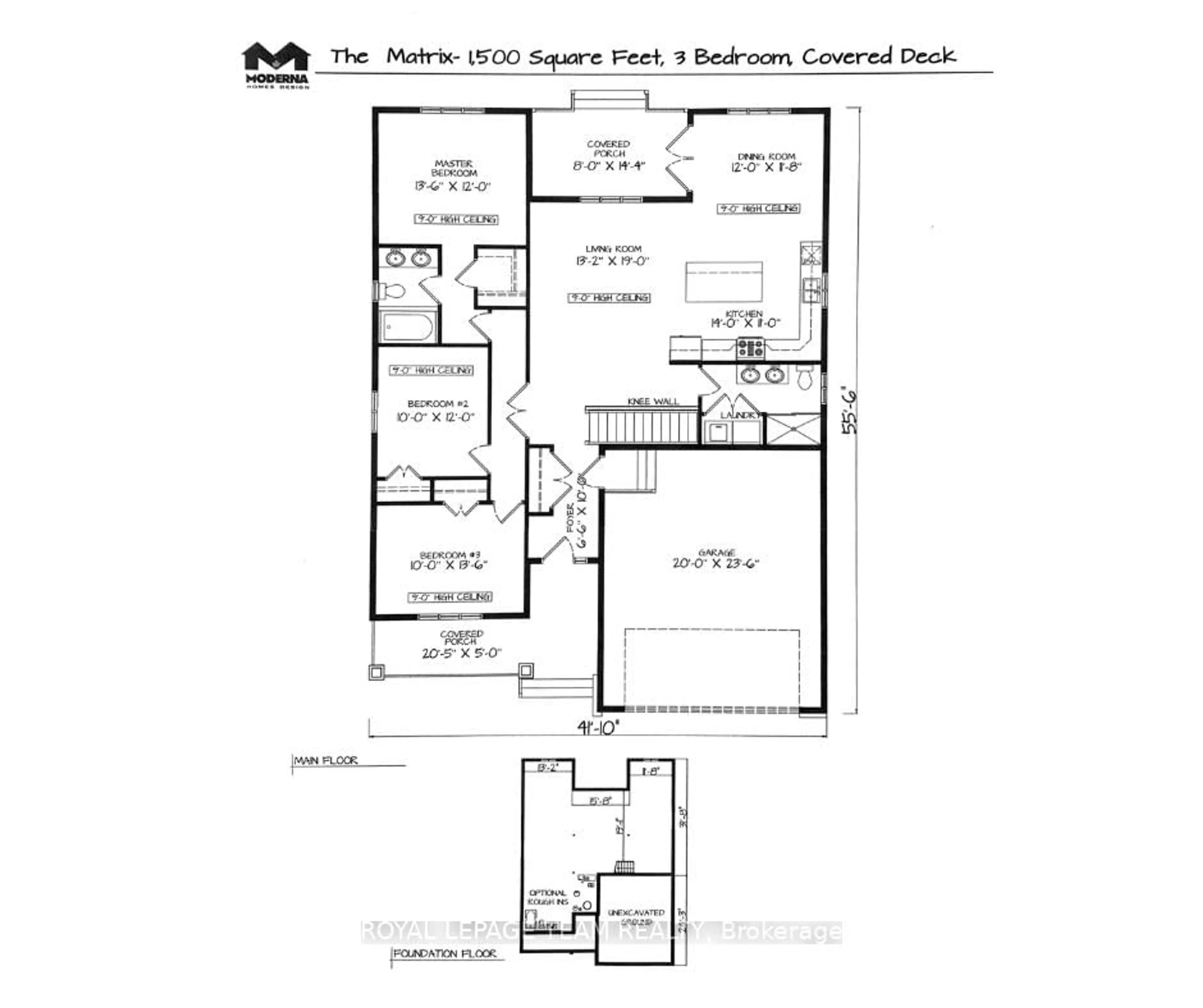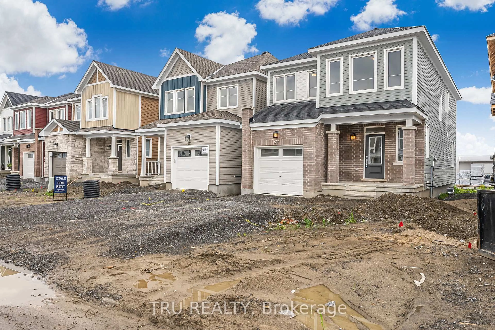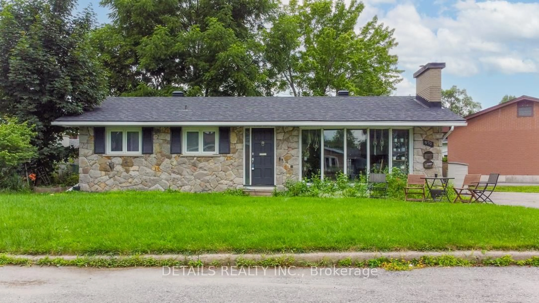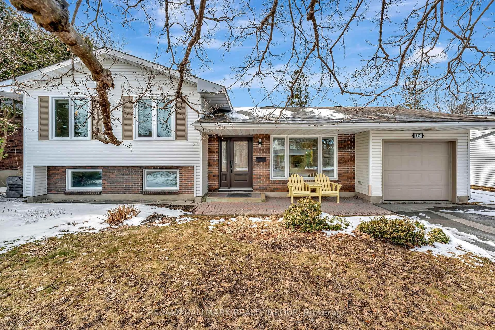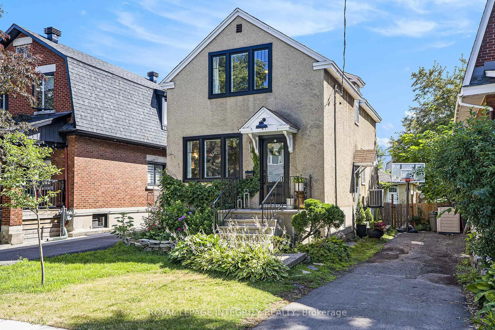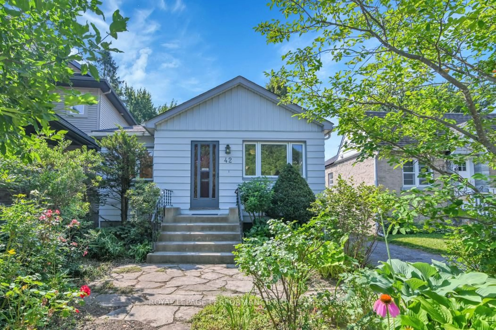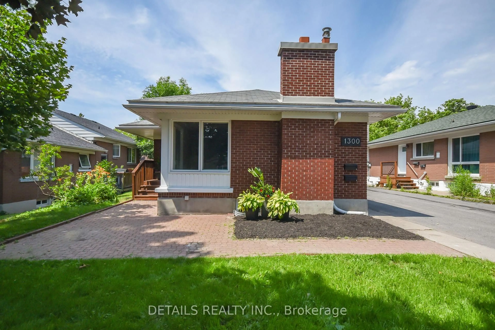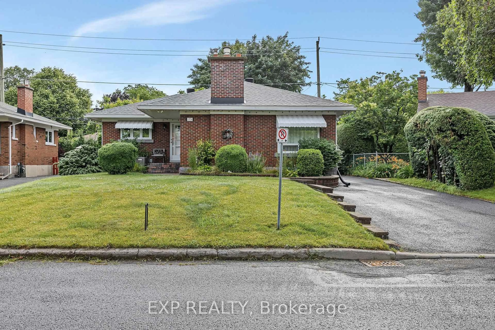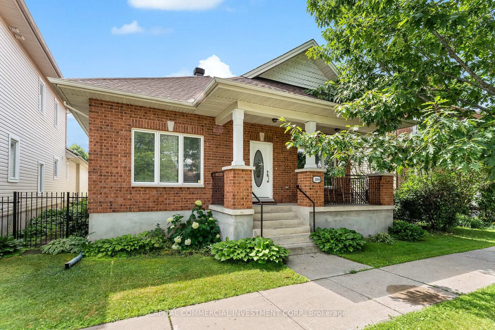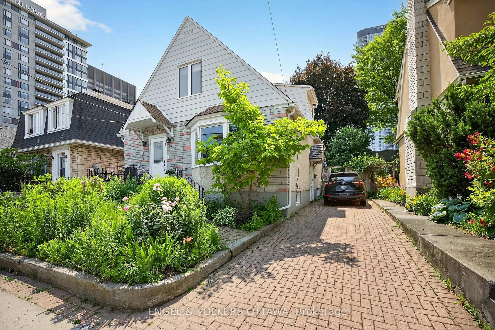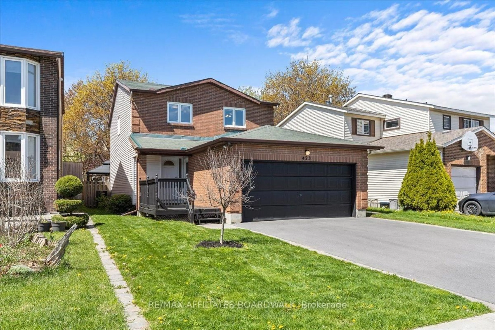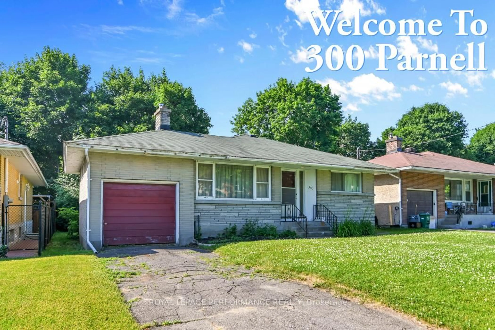664 Glenhurst Cres, Ottawa, Ontario K1J 7B7
Contact us about this property
Highlights
Estimated valueThis is the price Wahi expects this property to sell for.
The calculation is powered by our Instant Home Value Estimate, which uses current market and property price trends to estimate your home’s value with a 90% accuracy rate.Not available
Price/Sqft$513/sqft
Monthly cost
Open Calculator

Curious about what homes are selling for in this area?
Get a report on comparable homes with helpful insights and trends.
+10
Properties sold*
$1.1M
Median sold price*
*Based on last 30 days
Description
Lovely well-maintained home on a quiet crescent in sought after Beacon Hill North. Gracious foyer with generous entrance closets, main floor office/bedroom with 3 pc bath (ideal for teenager family member or in-laws). Entertaining size living room with cathedral ceiling, panoramic window and gas fireplace adjoining the formal dining room. Strip hardwood flooring beneath the carpet! Kitchen with gas stove, granite counters, skylight, adjoining pantry and eating area makes for a bright cozy kitchen with patio doors to your spacious deck with retractible awning. The bedroom level offers 3 bedrooms and a main bath with double sink vanity. Family living continues on the lower level with a family room, guest suite/office, laundry room and storage. Low maintenance front and back yards -Zen gardens - no lawns to mow - just relax! Steps to Ottawa River pathways and boating, many schools incl Ontario top rated Colonel By SS with IB program, close to new LRT, shopping and downtown.
Property Details
Interior
Features
Main Floor
Living
6.35 x 3.75Dining
3.75 x 2.74Kitchen
2.18 x 2.89Exterior
Features
Parking
Garage spaces 1
Garage type Attached
Other parking spaces 3
Total parking spaces 4
Property History
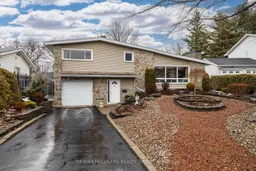 39
39