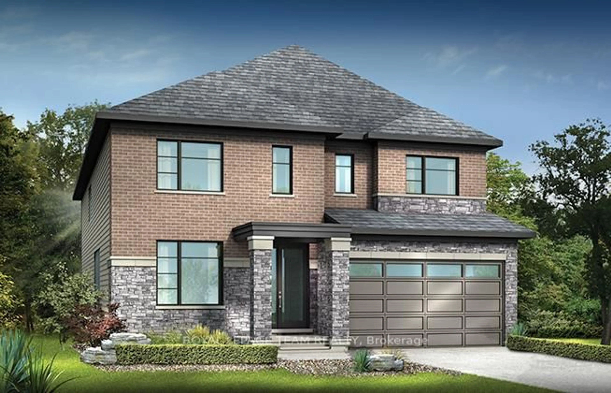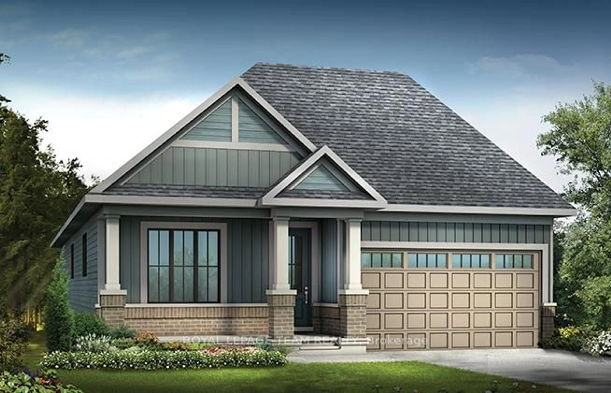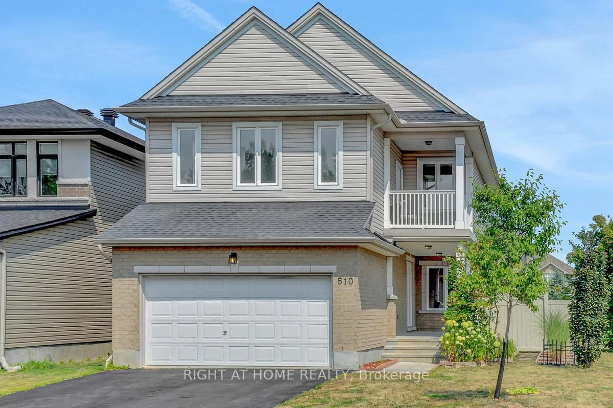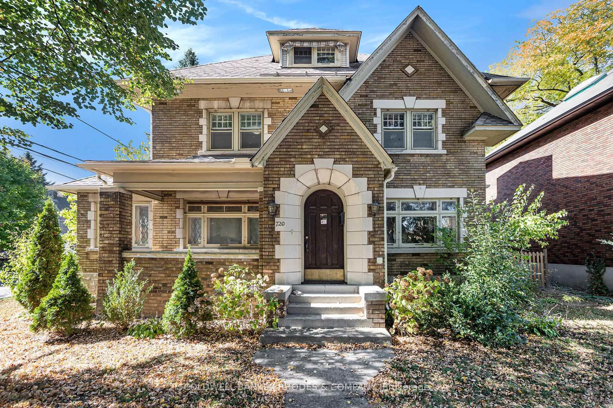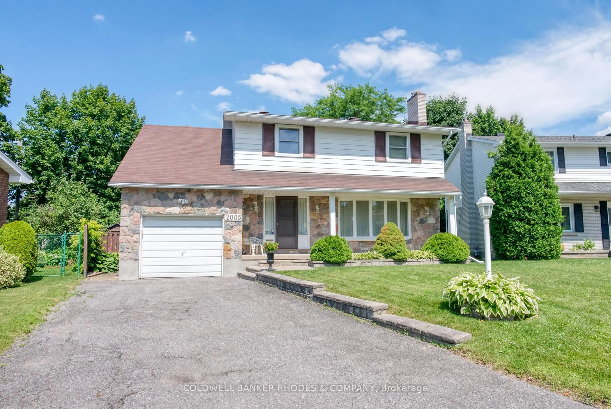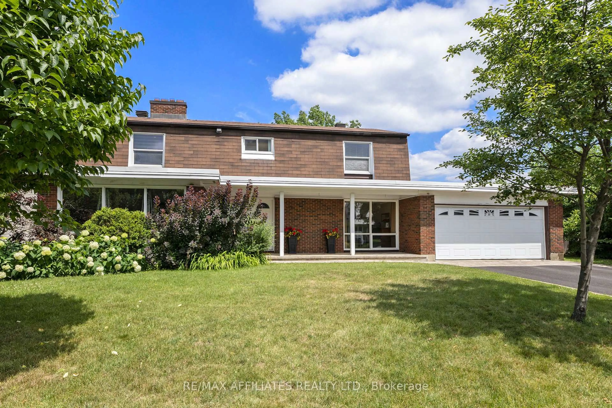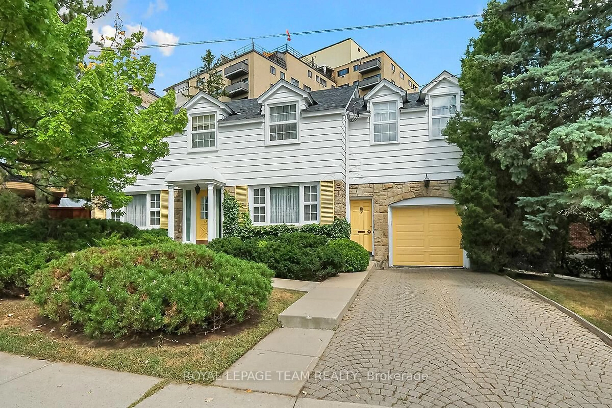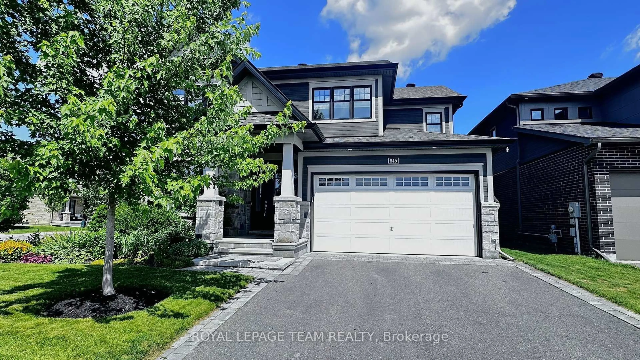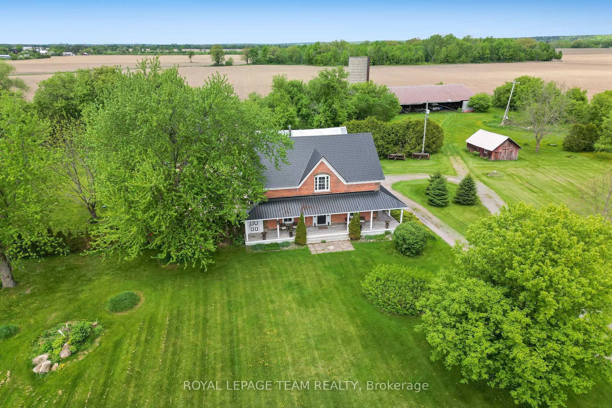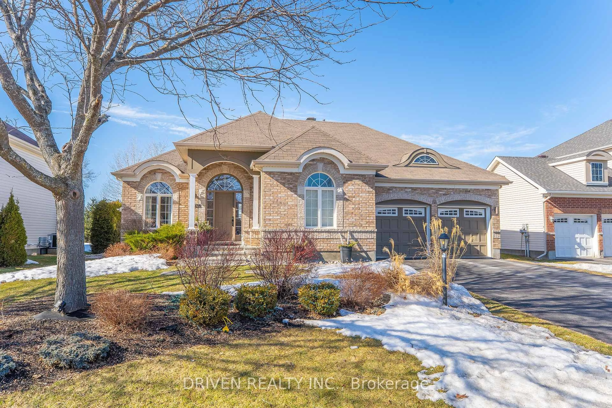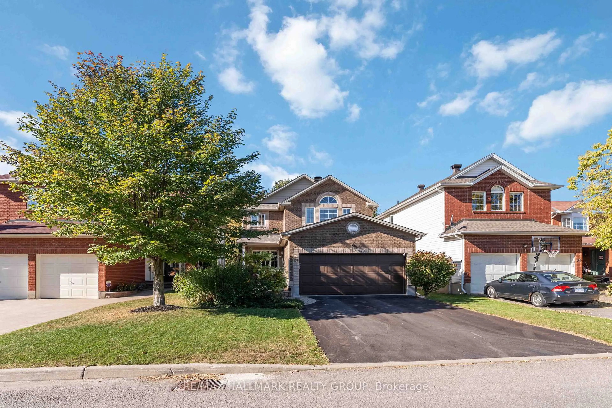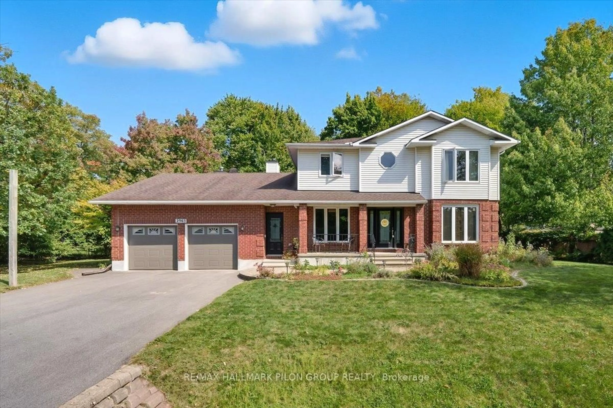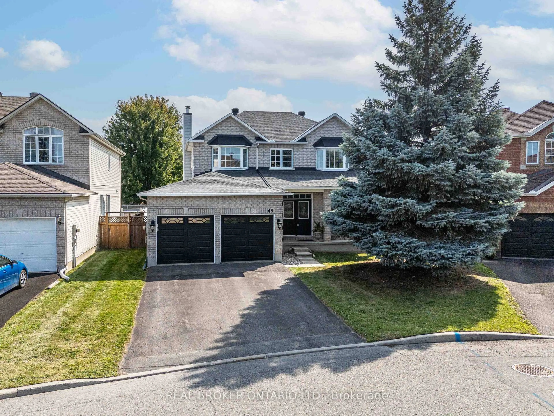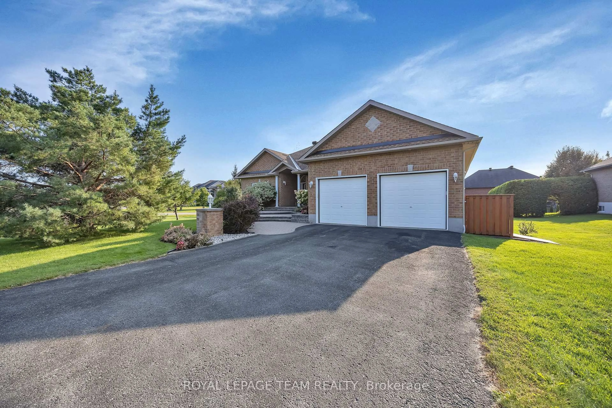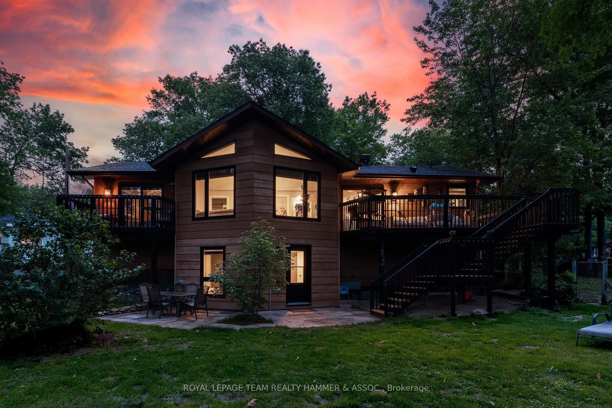Welcome to this stunning and meticulously upgraded Spacious residence offering over 3430sq ft of luxurious living space, built in 2020 and designed for those who appreciate elegance, comfort, and modern functionality. From the moment you enter, you are greeted by gorgeous hardwood flooring that flows seamlessly throughout the main level, enhanced by abundant natural light and sophisticated design elements. The formal dining room exudes elegance, while the open-concept living and kitchen area serves as the heart of the home. The living room features a striking central gas fireplace, pot lighting and an inviting ambiance, while the modern chefs kitchen dazzles with quartz countertops, stainless steel appliances including a double oven and gas cooktop, a sleek backsplash, walk-in pantry and a large island with an extended breakfast bar, perfect for entertaining. A spacious main floor den/home office, a chic powder room and a well-appointed mudroom with double closet, walk-in storage, and interior access to the double car garage complete this level. Upstairs, the impressive primary suite offers a sun-filled walk-in closet and a spectacular 5-piece ensuite featuring double sinks with quartz counters, a luxurious soaker tub and glass shower. The second bedroom boasts its own private 4-piece ensuite, while the third and fourth bedrooms are generously sized and share a stylish Jack and Jill 3-piece bath. The convenience of an upstairs laundry room adds to the thoughtful layout. The immense finished basement offers a versatile recreation room, a full 4-piece bathroom and abundant storage space for all your needs. Step outside to your own private backyard oasis, complete with a gorgeous deck, privacy walls and a canopy ideal for tranquil relaxation or stylish outdoor gatherings. This extraordinary home is moments from tennis courts, parks, trails, and more. This Tamarack, Hartland Model home is truly a gem in an unbeatable location!
Inclusions: Fridge, Gas Cook-top, Hood-fan, Double oven, Dishwasher, Washer, Dryer, garage door opener, light fixtures, window coverings
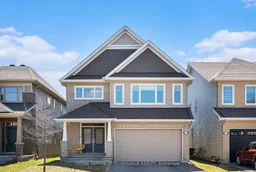 41
41

