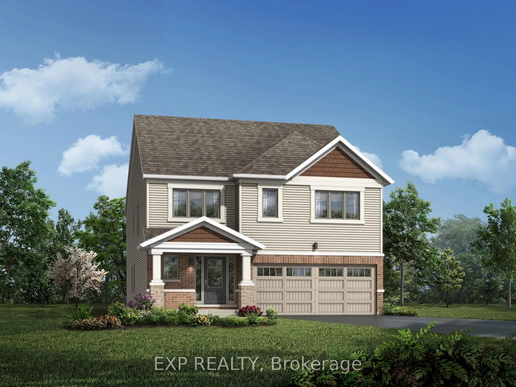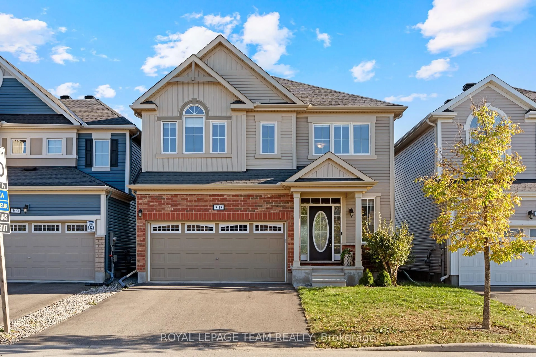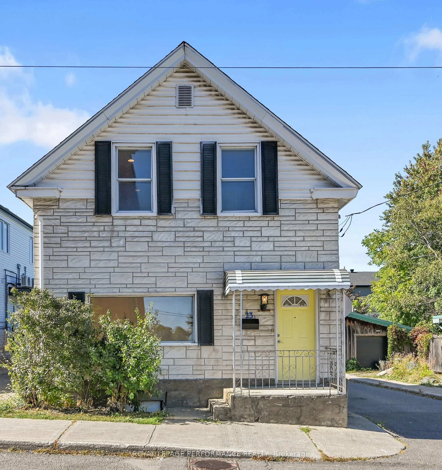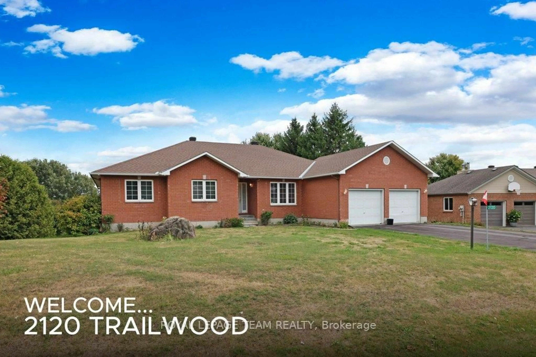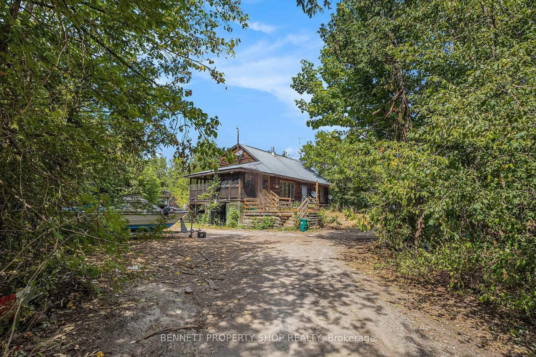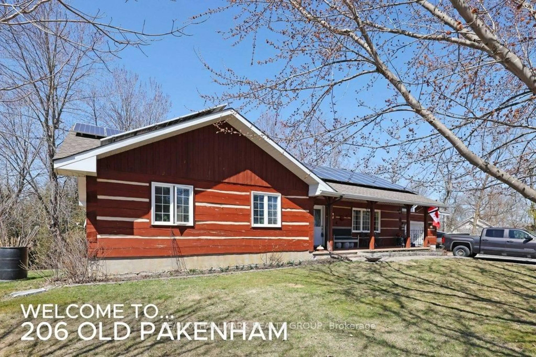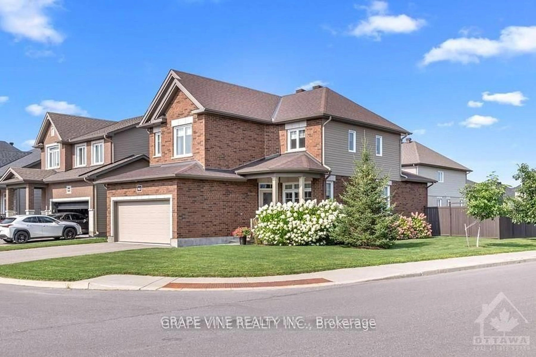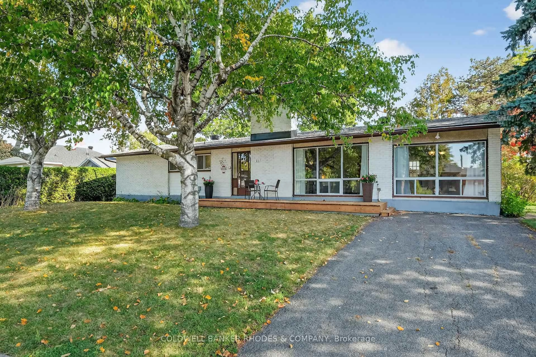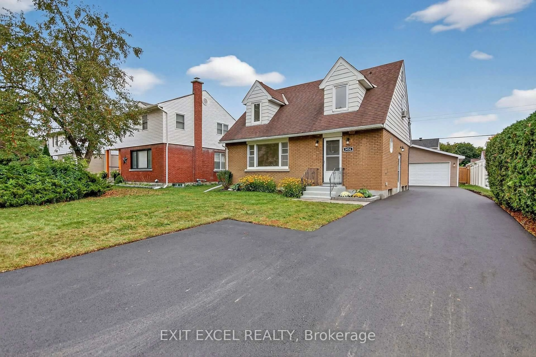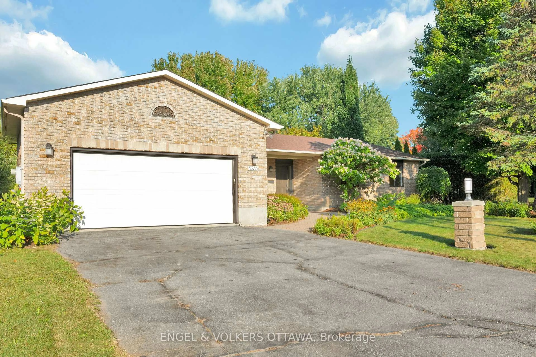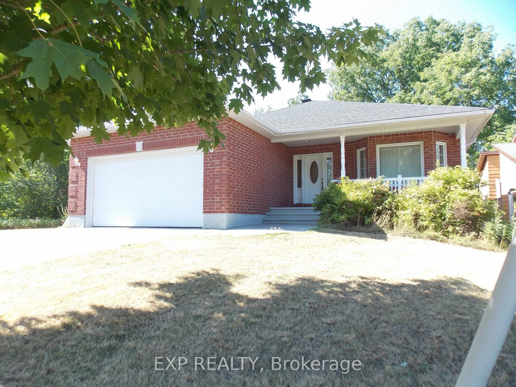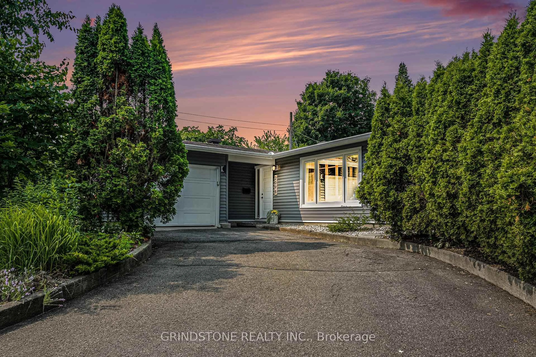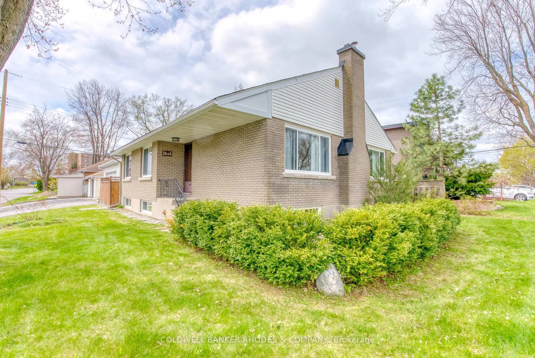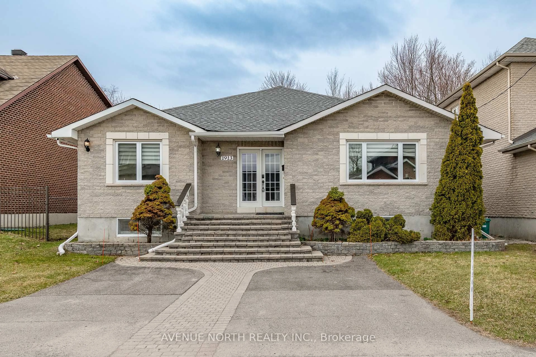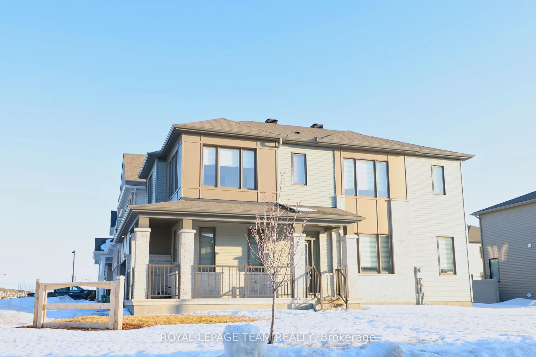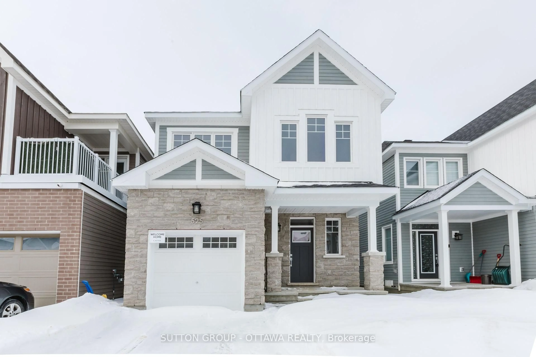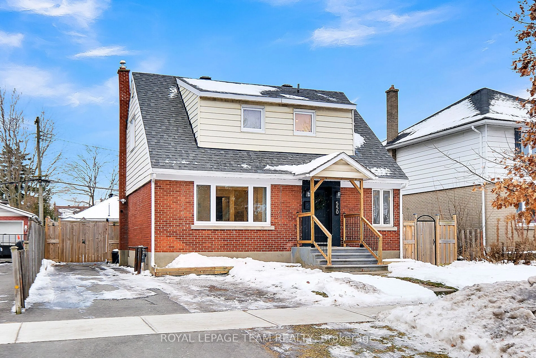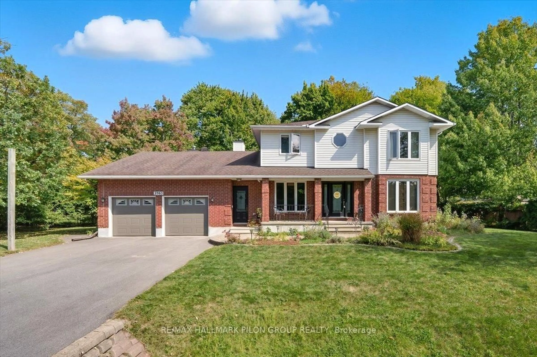Turnkey Home with In-Law Suite in Sought-After Manotick Station - No Rear Neighbours! Meticulously maintained in highly desired Manotick Station area, offering peace, privacy, direct access to nature. Step into the bright, airy foyer/sunroom complete with built-in seating and abundant natural light. Open-concept main level features a chef's kitchen with SS appliances, granite countertops, large center island w breakfast bar, natural gas stove, quality maple wood cabinetry, and views of forestry. Living and dining area boasts triple-glazed windows, gas and electric fireplaces, luxury Spanish wide plank laminate flooring (AC6), and patio door leading to spacious deck w built-in natural gas BBQ. Spacious primary bedroom with large triple glazed window and walk-in closet, spa-inspired 4-piece bathroom w quartz countertops, soaker tub, and walk-in shower. Upstairs, a versatile loft/den, fully updated 3-piece bathroom, and generously sized third bedroom with fresh carpeting throughout. The walk-out lower level offers full-sized windows, finished laundry room w utility sink, and a separate entrance. You'll also find a private in-law suite/ income potential unit, complete with full kitchen, living and dining areas, fireplace, bedroom, full bathroom, luxury laminate flooring, and private entrance. Oversized 2.5-car garage has ample space for vehicles, workshop, natural lighting, and two garage door openers. Your fully fenced, landscaped backyard is an outdoor oasis with a carport, patio seating area, picnic spot, large firepit, and mature trees providing privacy and shade. Enjoy nature with access to Osgoode Link Pathway and the community amenities of Manotick, including shops, local dining, and top-rated schools minutes away. Recent upgrades: Water Heater, Attic Insulation, Electrical Wiring, PEX Plumbing, New Carpet. Don't miss your opportunity to own this exceptional home in the prestigious Manotick Station community! https://listings.picpros.ca/1040manotickstationroad
Inclusions: 2 Fridges, 1 Stove, Dishwasher, Washer, Dryer, Hot Water Tank, Picnic Table, Shelving unit downstairs bedroom
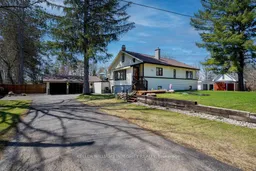 50
50

