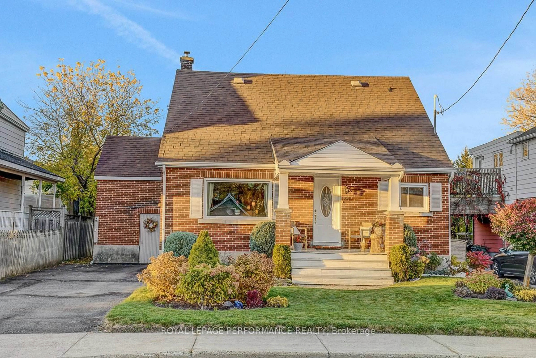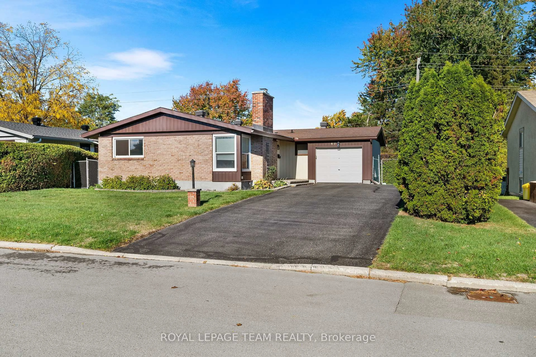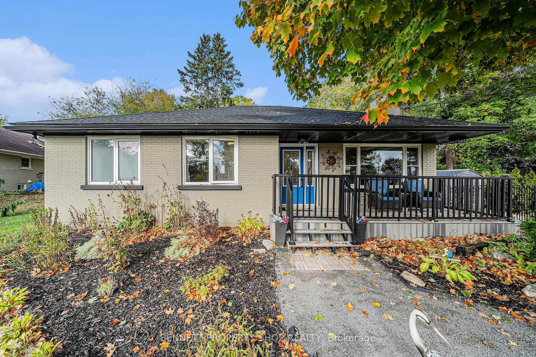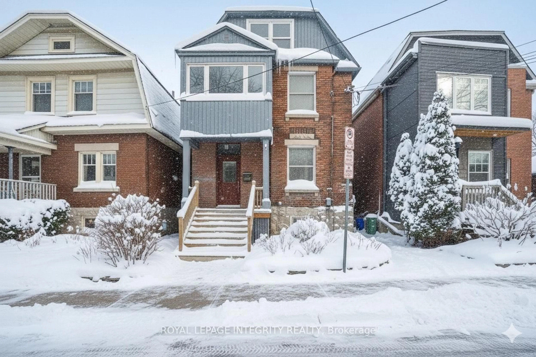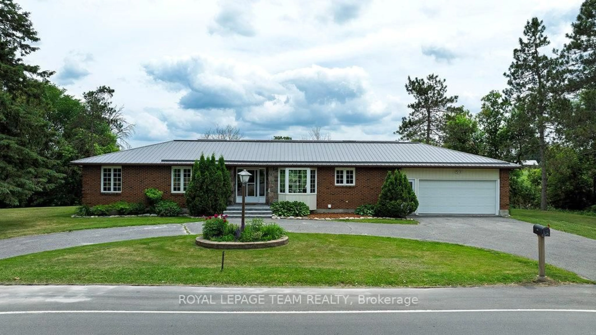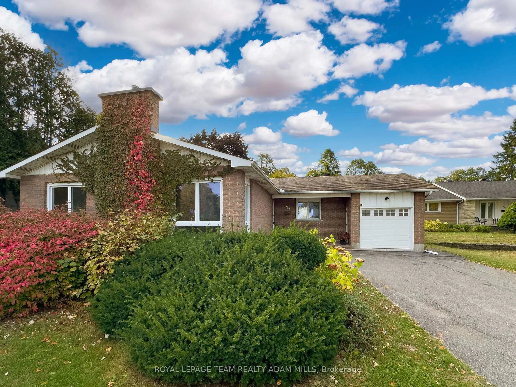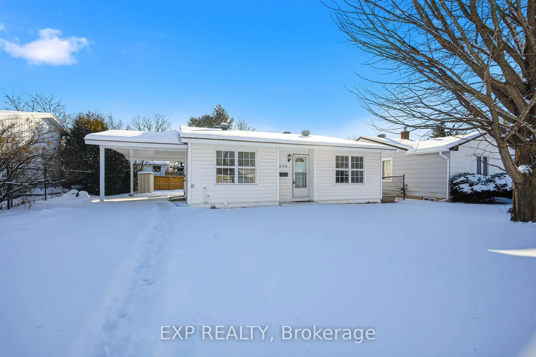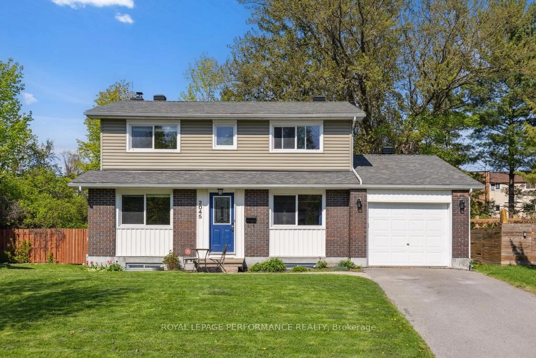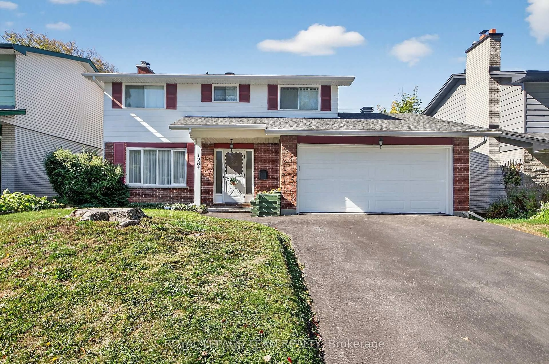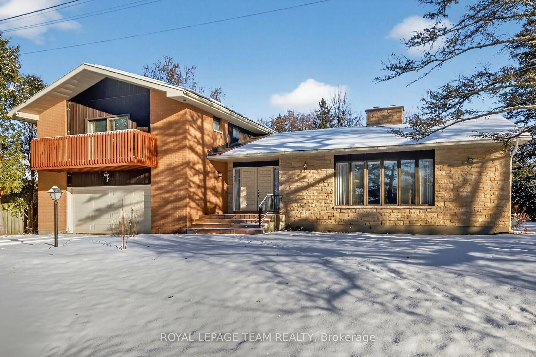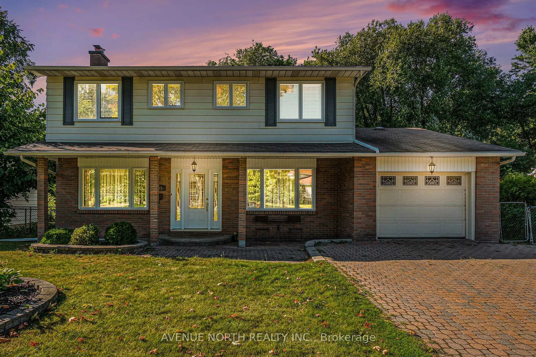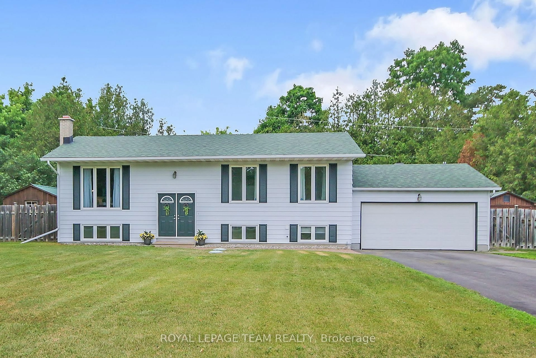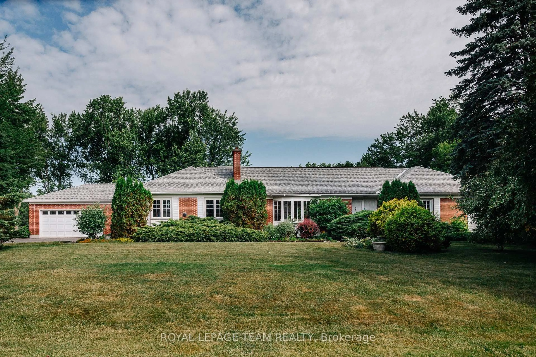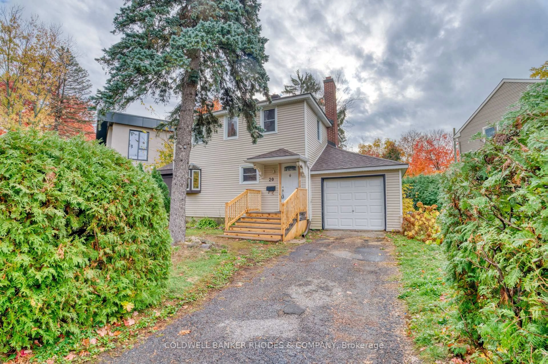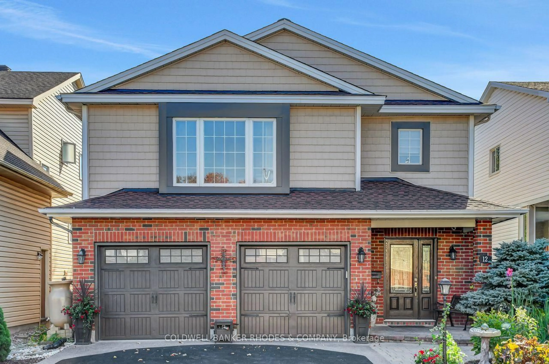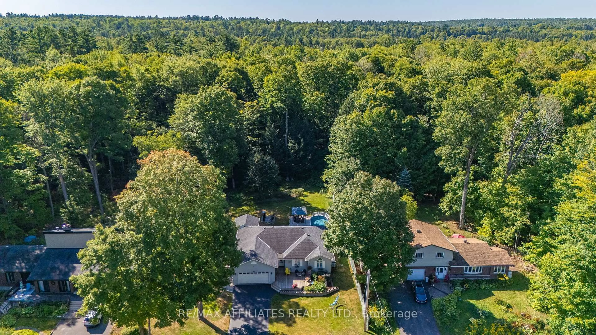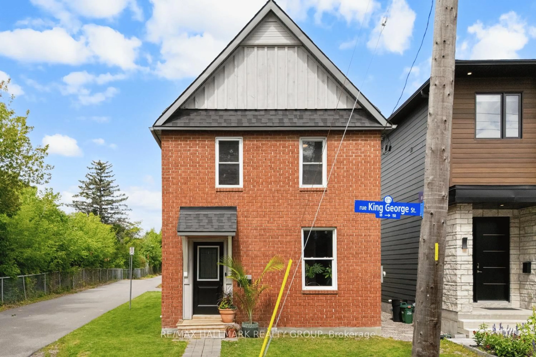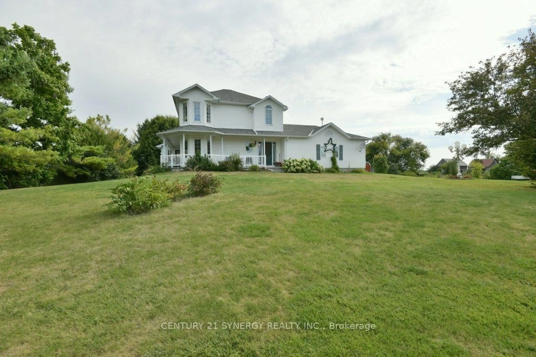Open House cancelled. Welcome to this beautifully updated 3-bedroom, 2-bath bungalow located on a unique corner lot in sought-after Playfair Park. Thoughtfully designed with custom finishes throughout, this home offers a warm and inviting atmosphere from the moment you step inside. Upon entering, check out the built-in storage - so tidy yet still stylish. The sun-drenched living room features a large picture window and distinctive clerestory windows, filling the space with natural light while maintaining privacy. A dedicated work-from-home area offers convenience and flexibility - easily removed if desired to expand your living space. The custom dining banquette and integrated storage is a standout feature perfect for busy mornings or casual entertaining. The updated kitchen impresses with stainless steel appliances, a gas stove, quartz countertops, and durable tile flooring. Three spacious bedrooms include a primary suite with a custom closet. A well-appointed 4-piece main bath and linen closet complete the main level. Downstairs, enjoy a large rec room with laundry area, a spa-like 3-piece bathroom with glass shower, and a huge unfinished space ideal for a workshop, storage, or future living area separated by a stylish barn door. Outside, every inch of the property has been maximized for enjoyment and function. Relax on the stone patio, dine al fresco with a natural gas BBQ hookup, watch the kids kick around a soccer ball or explore the perennial gardens, featuring peach, cherry and pear trees. The single-car garage offers plenty of extra storage space and is equipped with an EV charger. Work at the hospitals?.. you can walk to work!! Also, located close to parks, schools, transit, and all amenities, this truly special home combines charm, practicality, and potential in one of Ottawa's most desirable neighbourhoods. Updates include: Bedroom & Basement Windows - 2024, Kitchen - 2015, Furnace & A/C - 2015. Full list attached. 24hr Irrevocable on all offers.
Inclusions: Refrigerator, Gas Stove, Hood-Fan, Dishwasher, Washer, Dryer, All Light Fixtures, All Window Coverings, EV Charger, Dining Table and Banquette, Dresser in Primary Bedroom Closet, greenhouse
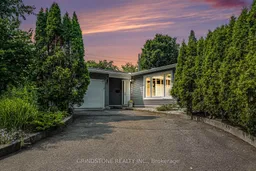 32
32

