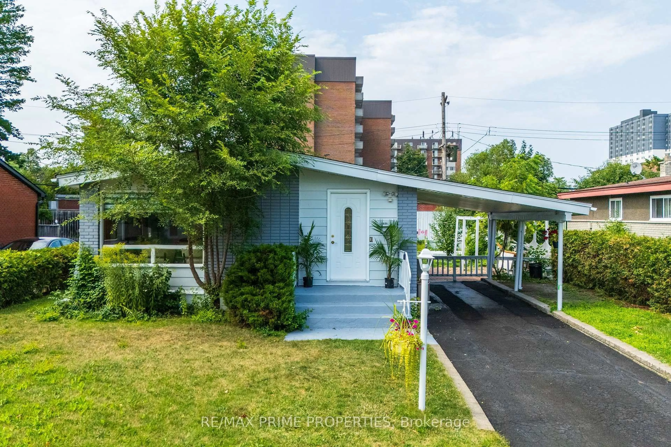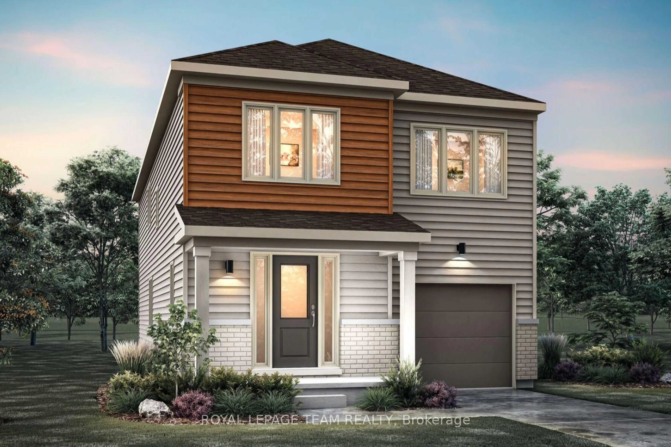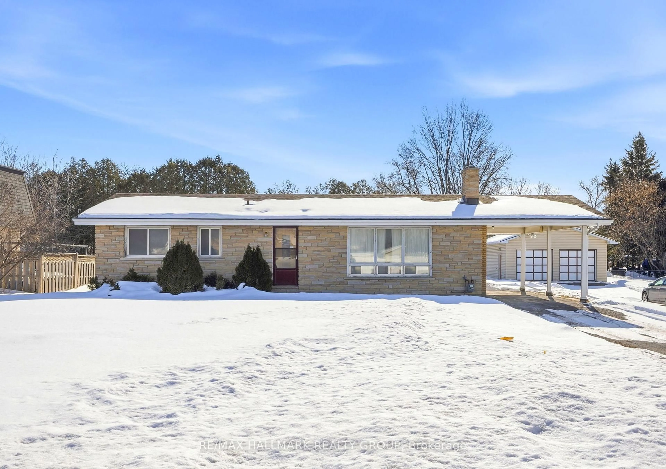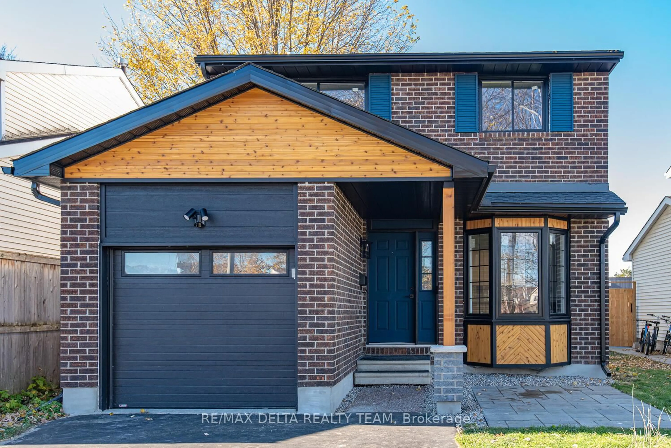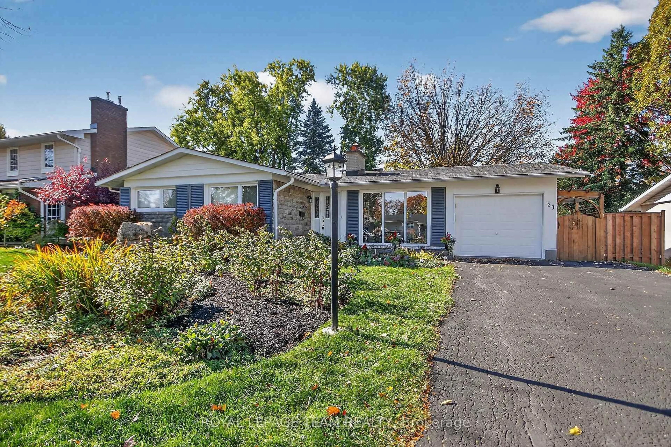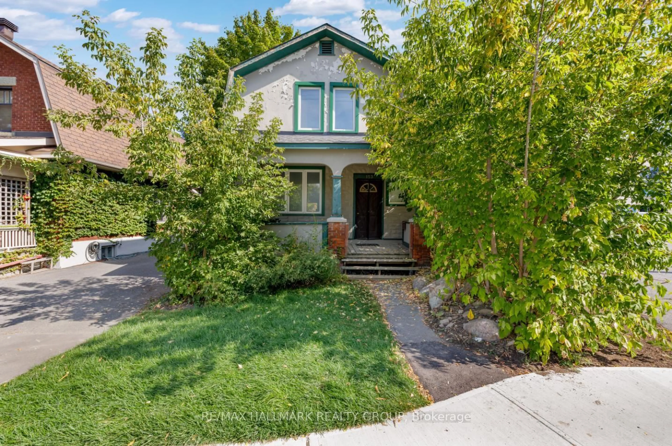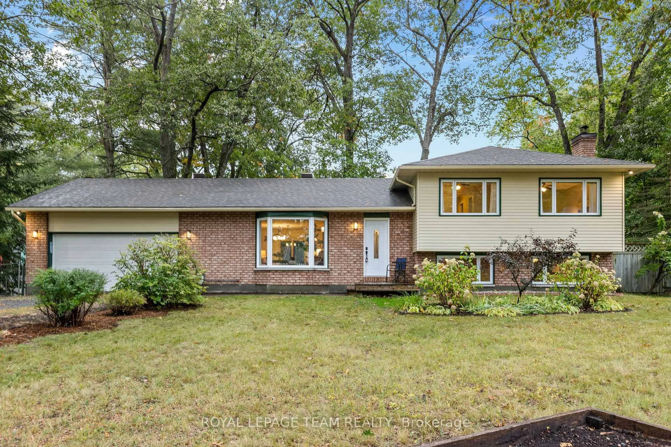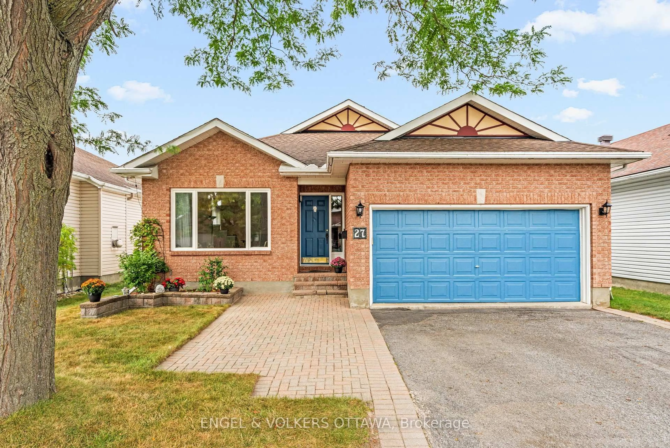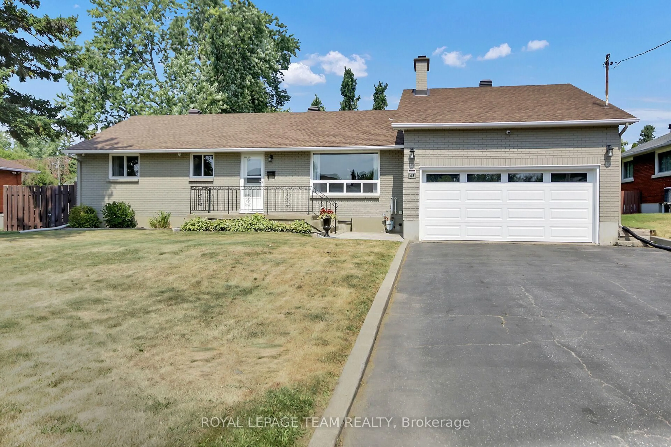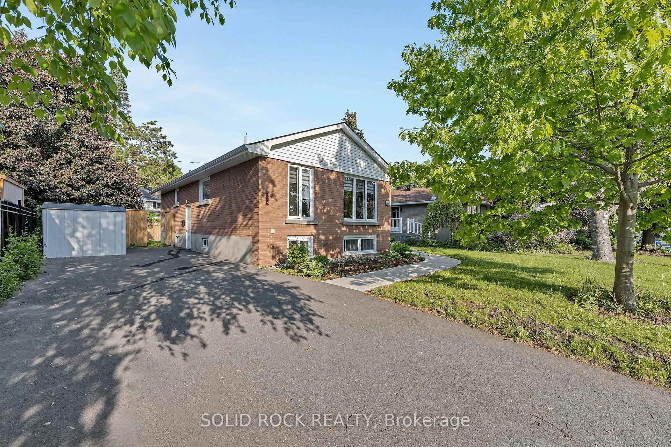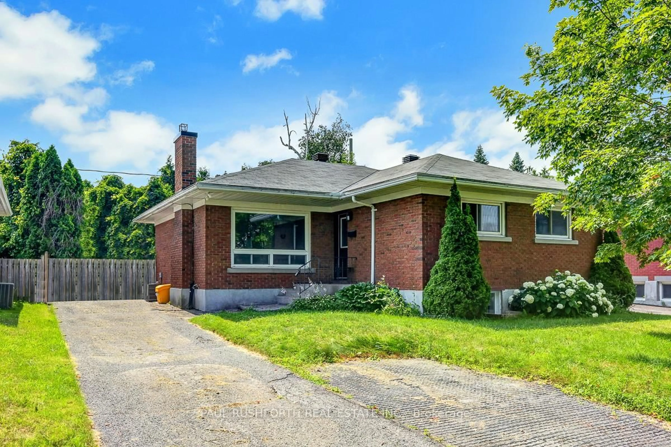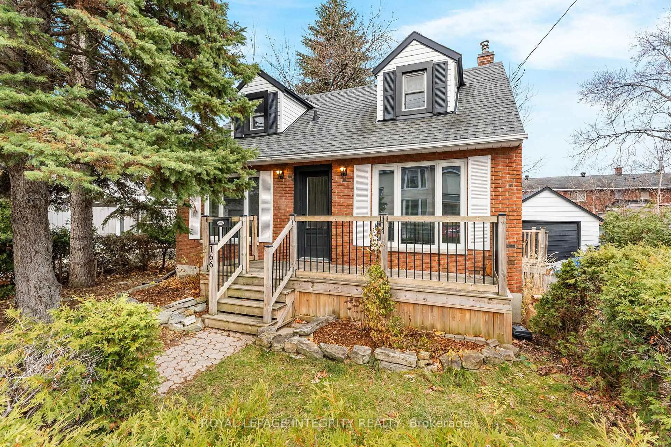Welcome to this Stunning Detached Bungalow Located Across the Road from the Ottawa River, Offering Water Views. This 3 Bedroom (Above Grade w/Potential for a 4th LL Bedroom), 2 Full Baths & Fully Finished Basement has LOADS OF UPGRADES THROUGHOUT! Beautiful Landscaping in the Front, Side & Backyard. Original Owners who have Cared for this Home Shows Throughout! Upgraded 3 Season Sunroom w/Pot Lights, Cathedral Ceilings, Floor to Ceiling Windows, & High Quality Windows w/Screens to Enjoy the Breezy Days. Spacious Front Foyer w/Modern Tile Floors (12 x 24). Open Concept Living & Dining Rm Offers Beautiful Views of your PRIVATE BACKYARD w/Mature Treeline. NO REAR NEIGHBOURS Offers Tons of Privacy! The BACKYARD IS AN OASIS TO ENJOY w/Above Ground Salt Water Pool w/Heater & Surrounding Deck w/Gazebo, Hot Tub, Fire Pit Area & Tons of Space to Enjoy Outdoor Activities. The Kitchen Features Quartz Countertops, Subway Tile Backsplash (2022), & Built in High-End Stainless Steel Appliances. Hardwood Floors Throughout that Lead to the Hallway & 3 Bedrooms. Spacious Primary Bedroom w/WIC & Fully Updated 4 Piece Ensuite w/Lg Glass Shower, Heated Tile Floors, Granite Countertop & Bidet(2018). 4 Piece Main Bath & 2 Generous Size Bedrooms Complete this Floor. Mudroom Leads to Double Attached Garage, Side Dr Access & to the Fully Finished Basement which Offers a Lg Family Rm w/Kitchen Area. Laminate Cork Floors, Pot Lights & Gas Fireplace make this Space a Dream Basement! Kitchen Features Lg Breakfast Bar, Sink, Bar Fridge and Tons of Counter & Cabinet Space. Too Many Updates to Mention See Attached Feature Sheets. PRIME LOCATION! Boat Launch, Private Sandy Beach & Walking Trails all at your Fingertips! Don't Miss Out!24 hours irrevocable for all offers.
Inclusions: Refrigerator, Built-In Stove, Built-In Cooktop, Built-In Microwave, Washer, Dryer,4 ceiling fans (1 eat-in area, 1 primary bedroom, bedroom 2 and sunroom)Shutters, Floating Cabinet in Ensuite, Pots and Pans Ceiling Hanger, Electric Fireplace in Dining Room, Electric Fireplace in Living Room, Built-In Cabinets in Basement, Bar Fridge in Basement Kitchen Area, Above Ground Pool, Pool Heater, Hot Tub 'AS IS' (works fine except for the radio and speakers), Hot Tub Cover (Sept 2025), Gazebo, Salt Water Softener (Salt water softener is an Iron reduction unit and pressure tank), Pressure Tank, 2 of the 3 cabinets in the garage and shelving, Blinds on Bay Window, Blinds on Window Next to Bay Window & Blinds on Dining Room Window
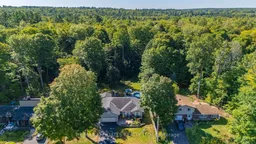 48
48

