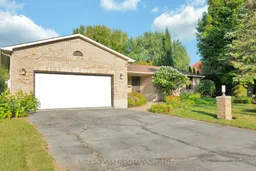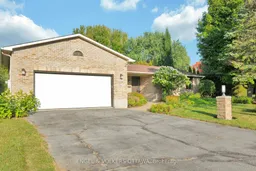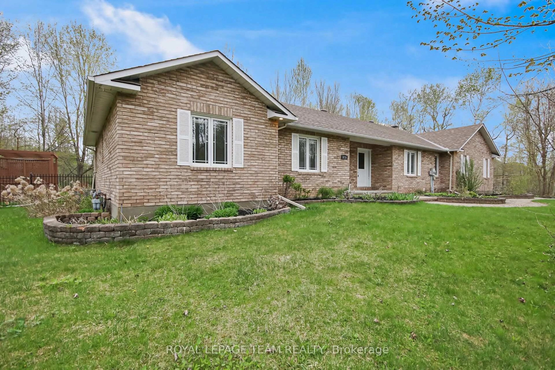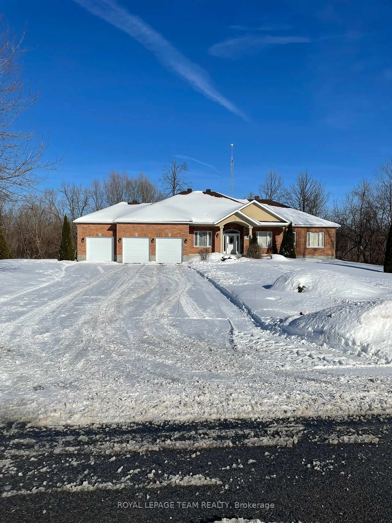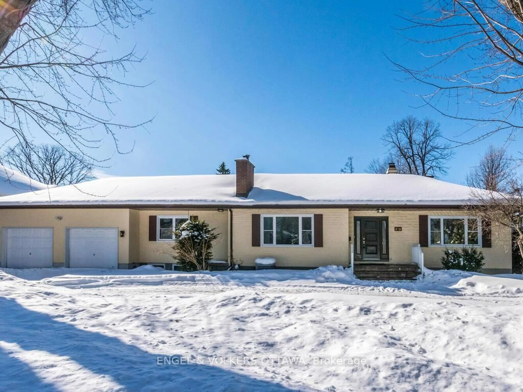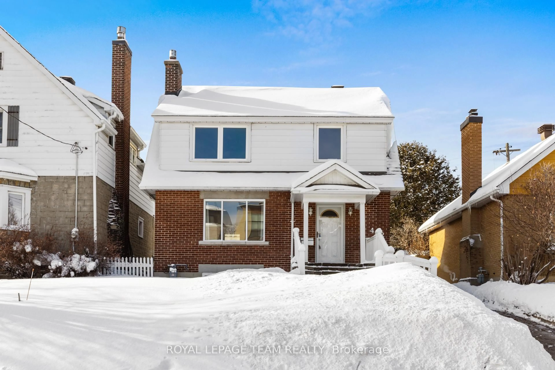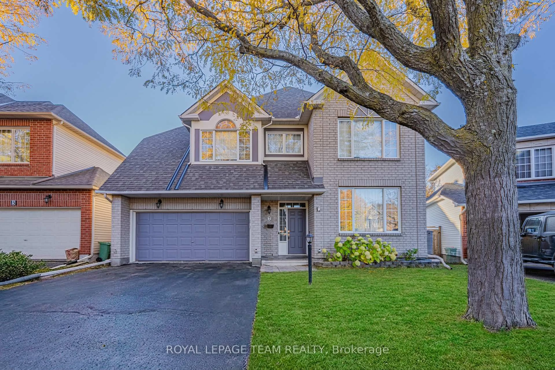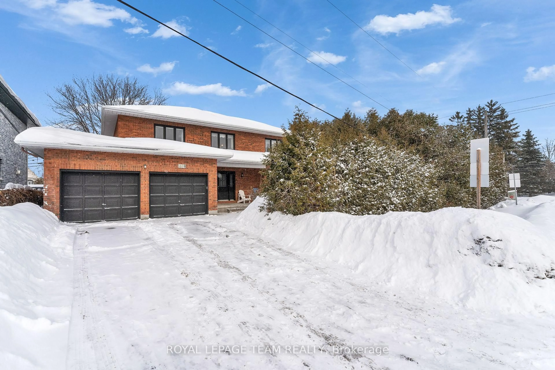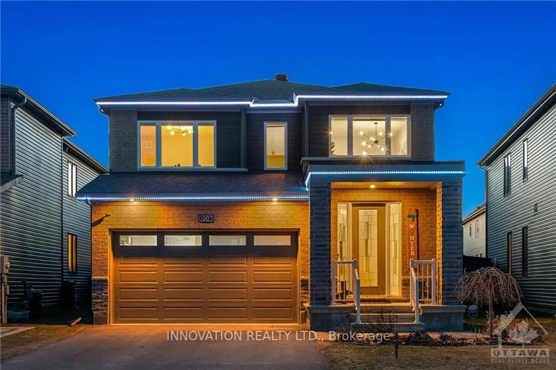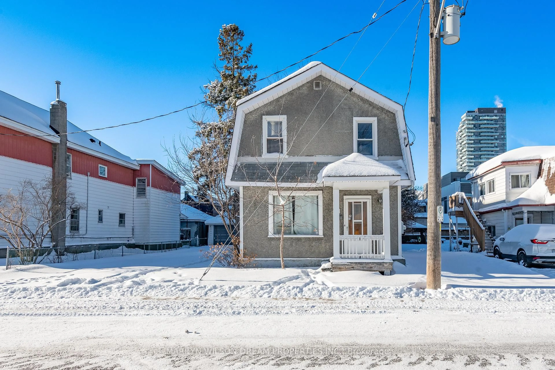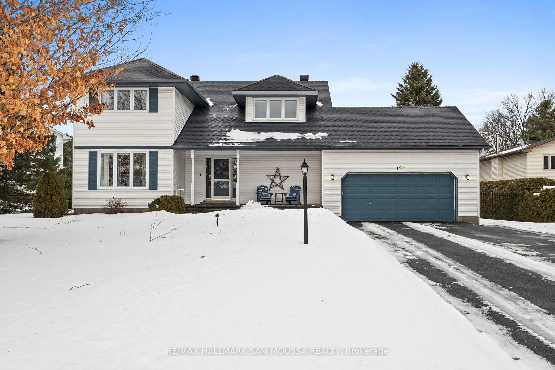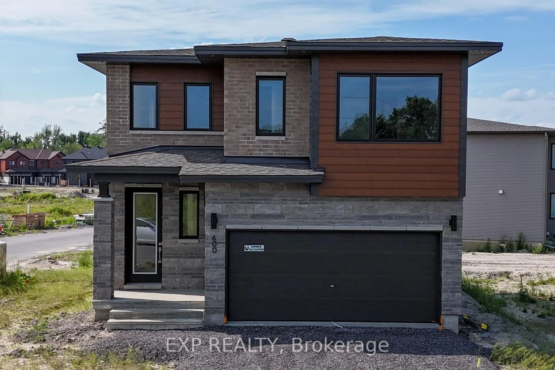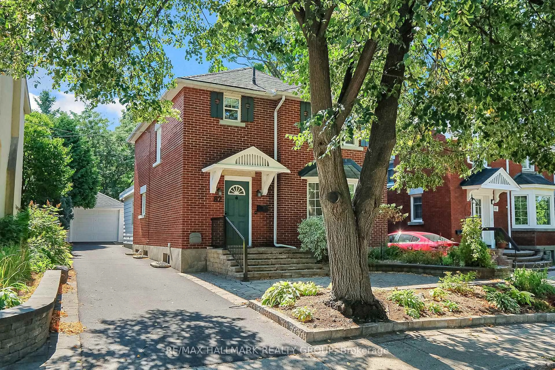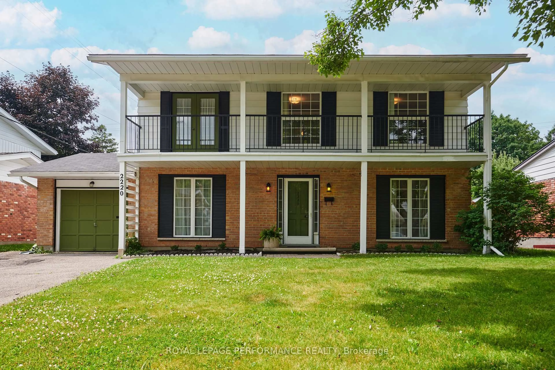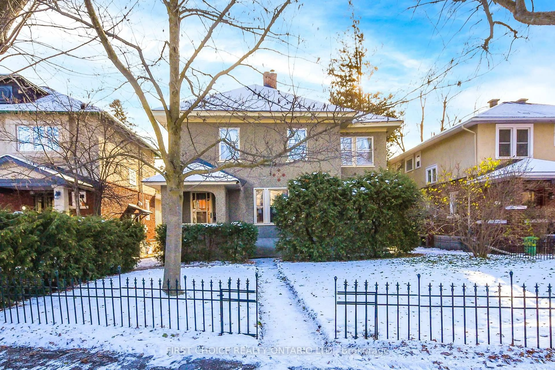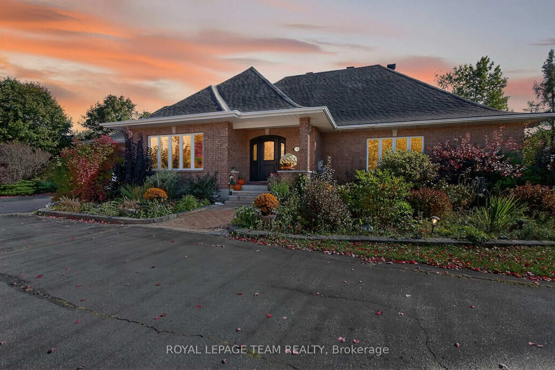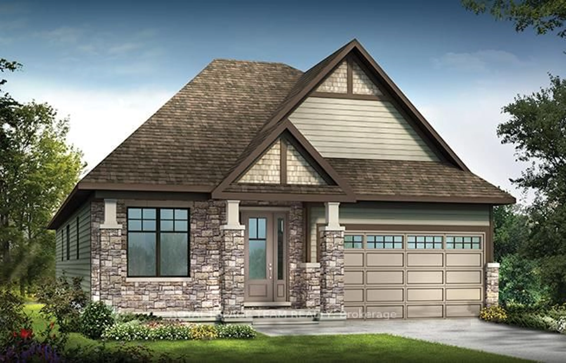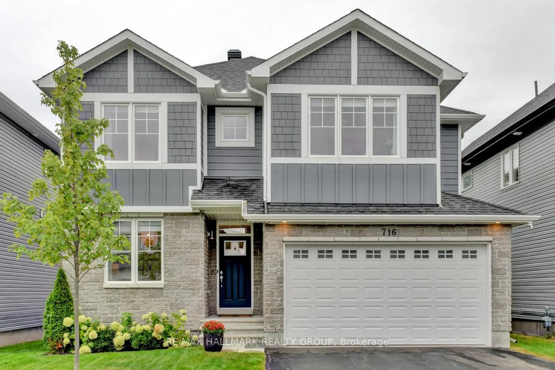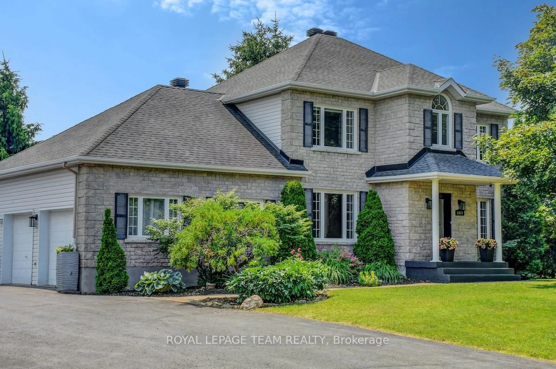Here is rare opportunity to own a 1900+sqft custom Bravar built bungalow with a double car garage in the exclusive neighbourhood of Manotick Island. Located on just under 0.5 an acre with lush gardens and a large deck with a hot tub and gazebo - this home is perfect for entertaining. The backyard offers direct South-Western exposure with lots of space for an in ground pool. The main level is perfectly laid out with living and dining on one side, and bedrooms on the other. The updated kitchen (2008) offers a gas stove, tons of cupboard space and stainless steel appliances. Off the kitchen is a formal dining room, and living room with a garden view. There is also a bonus family room with a gas fireplace (as-is) and sliding patio door leading to the backyard. The bedrooms are located in a separate wing of the home. The primary has a walk-in closet and en-suite bathroom. Both of the other rooms are a good size with their own full bathroom off the hallway. Huge unfinished basement offering endless potential for a growing family with a bedroom or office already framed. Double car garage with EV charger and built in storage. Fantastic, low turnover neighbourhood with tons of amenities nearby including Manotick's best dog park (David Bartlett Park), Walking trails, Rideau River, Parks, Top Restaurants and Highly Rated Schools. Water system (2024), Partial Roof Re-Done (2023). Fantastic location and TONS of potential!
Inclusions: All Appliances, All Window Coverings, All Light Fixtures, Shed in Backyard, Hot Tub (As-Is), EV Charger, Garage Shelving, Central Vacuum (As-Is), Snow Blower (As-Is), Wine Racking for 420 Bottles, Gas Fireplace (As-Is)
