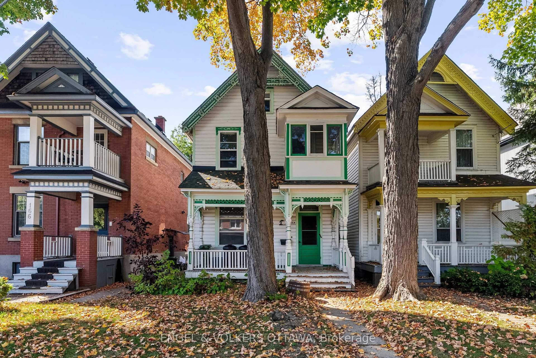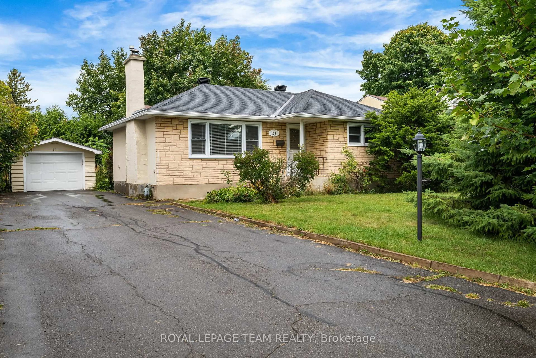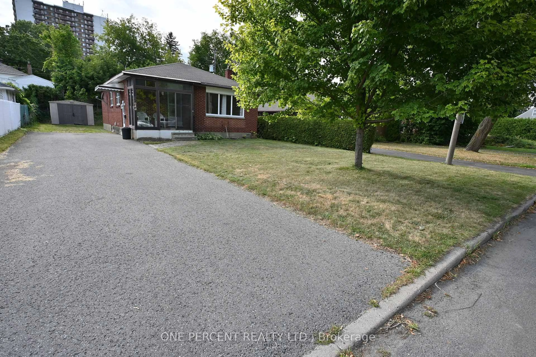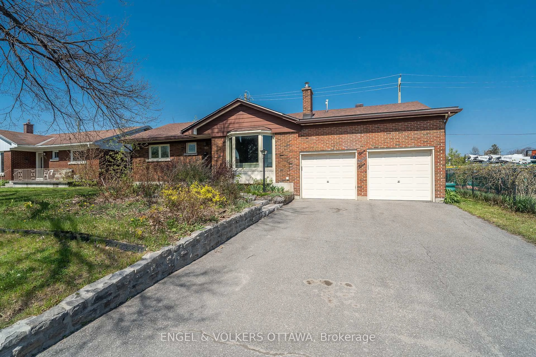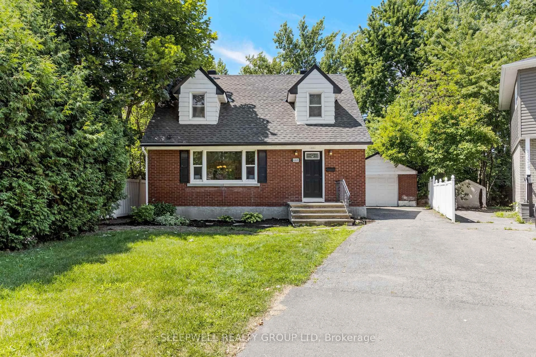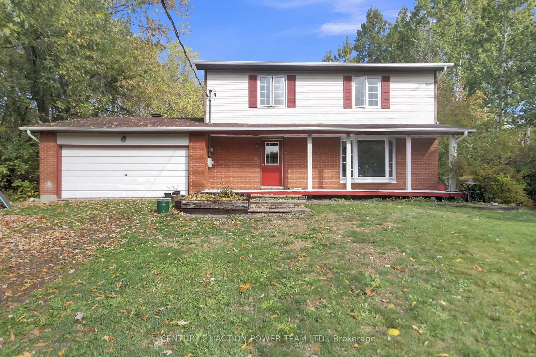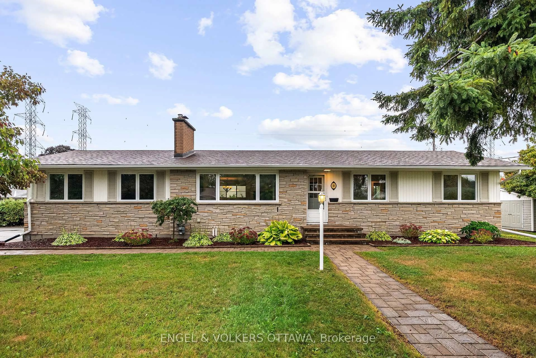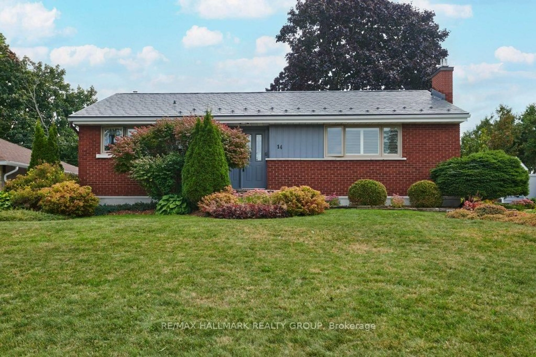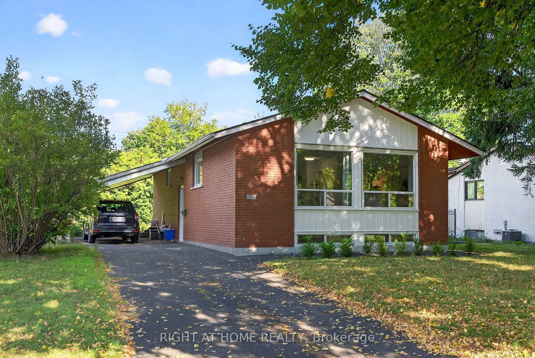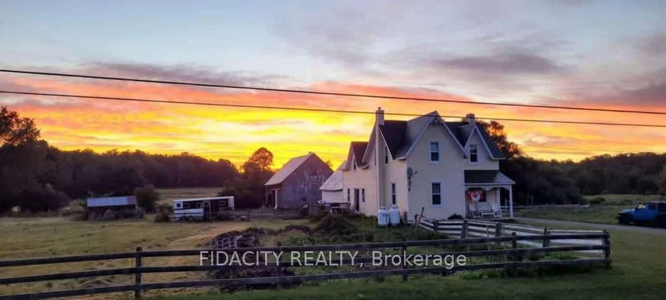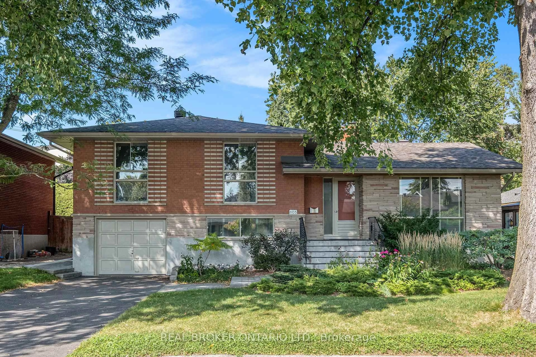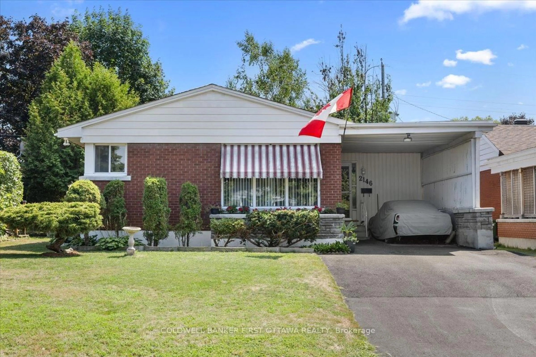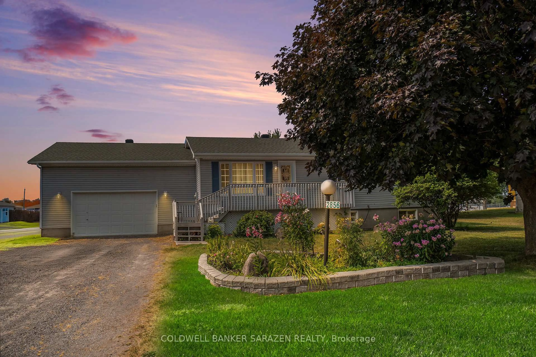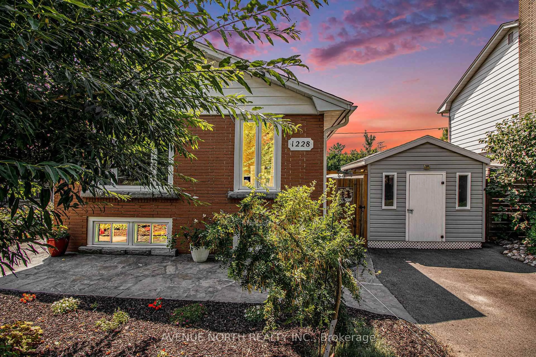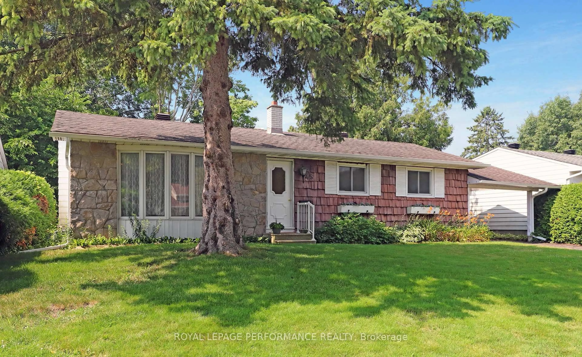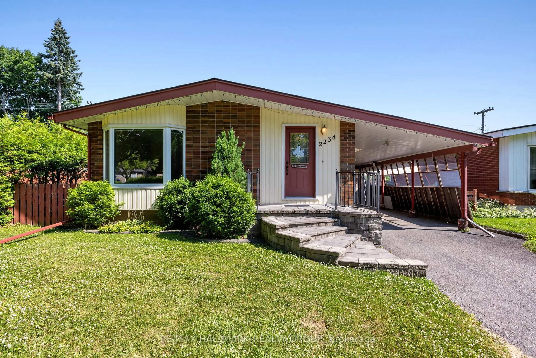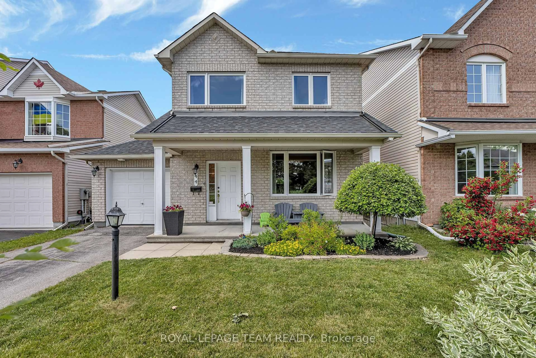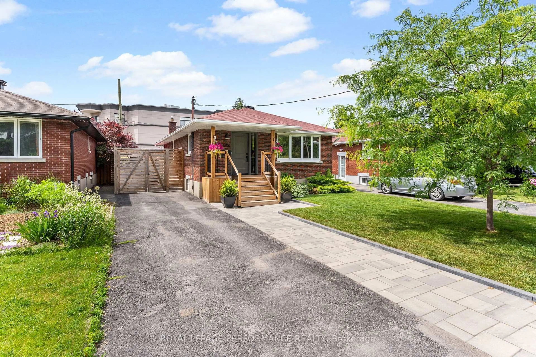Welcome to this stunning 6 bedroom, 3 bathroom, 2 kitchen detached home with NO REAR NEIGHBOURS. Backing onto the scenic NCC, this bungalow features 3 bedrooms, 1 full bath, and a kitchen in the lower level with a SEPARATE ENTRANCE from the rear of the home. Tastefully updated, this exceptional property offers the perfect blend of comfort and functionality, making it an ideal choice for multi-generational living or those seeking additional rental income potential. The bright and inviting main level features a spacious eat-in kitchen (all new appliances 2025) complete with elegant granite countertops, an abundance of cabinetry, and a large centre island with bar-top seating, perfect for both casual meals and entertaining guests. The open-concept living and dining areas are enhanced by rich hardwood flooring and a cozy gas fireplace, creating a welcoming atmosphere. You have three generously sized bedrooms on the main level including a primary suite with a walk-in closet and cheater door to the powder room. The fully finished lower level offers a well-appointed in-law suite, boasting its own separate entrance, a kitchen (all new appliances 2025), three additional bedrooms, large recreation room and a stylish 3-piece bathroom. This versatile space is ideal for extended family, guests, or as a potential income-generating rental unit. Step outside to enjoy the beautifully landscaped backyard oasis, featuring a tranquil three-season sunroom, an expansive stone patio, and a fully fenced yard surrounded by mature trees and greenery. Conveniently located close to all essential amenities including public transit, parks, top-rated schools, golf courses, the airport, and more, this exceptional property truly has it all. Don't miss the opportunity to make this remarkable bungalow your new home! All furniture included with home, if buyer is interested. Roof 2023. AC 2019. Furnace 2021.
Inclusions: 2 Fridges, 2 Stoves, Dryer, Washer, Dishwasher, 2 Hood Fans, Microwave, Blinds, Covered Gazebo.
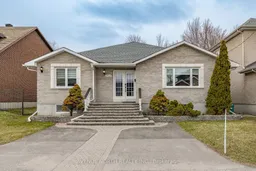 40
40

