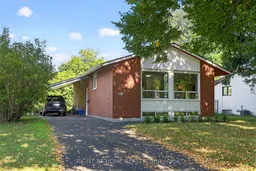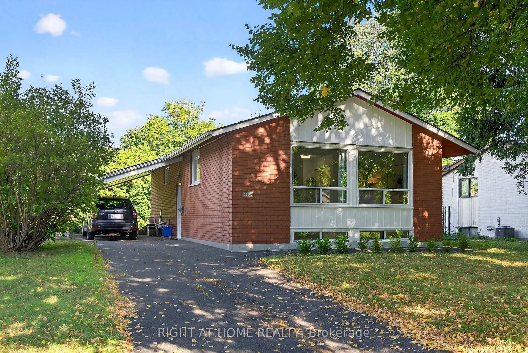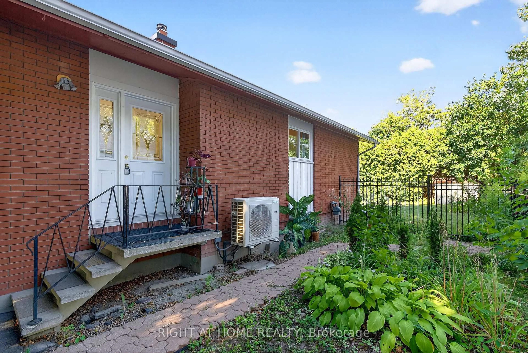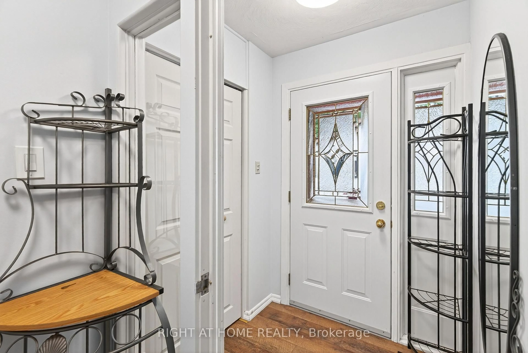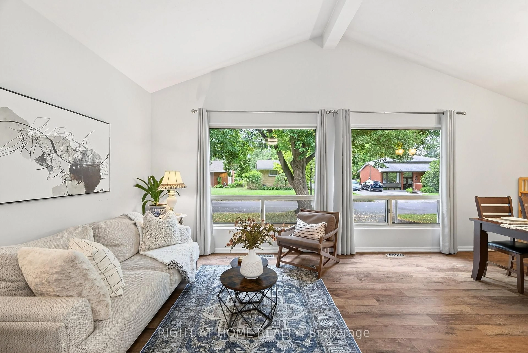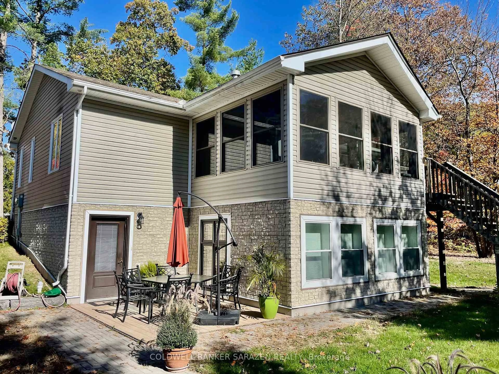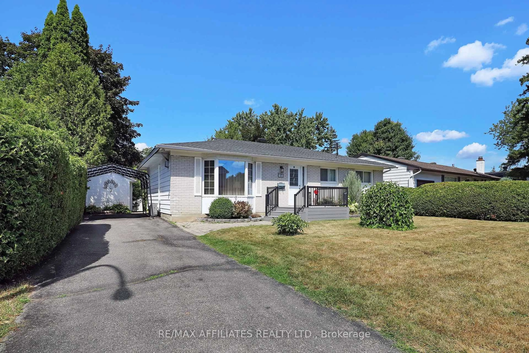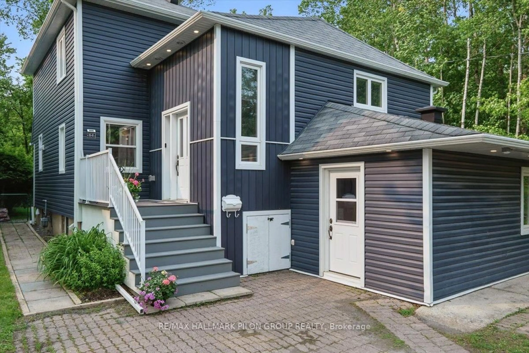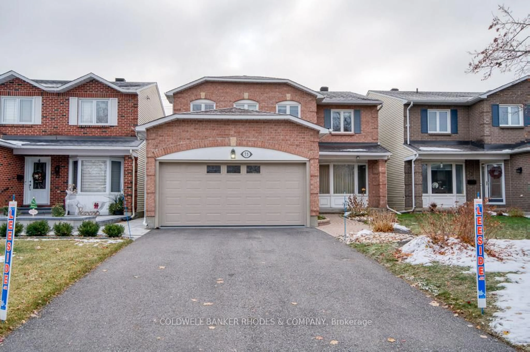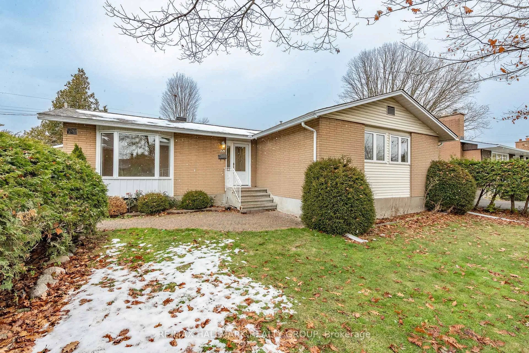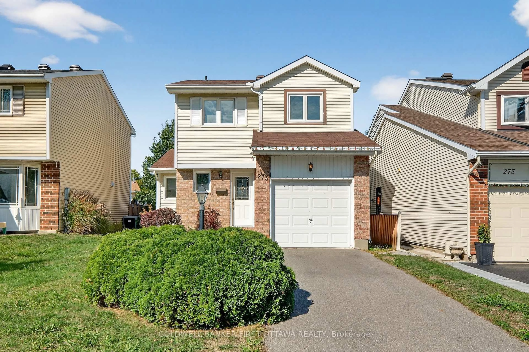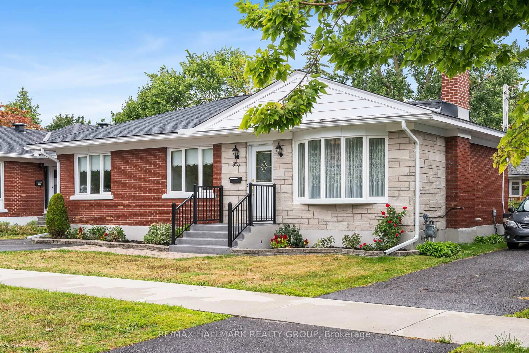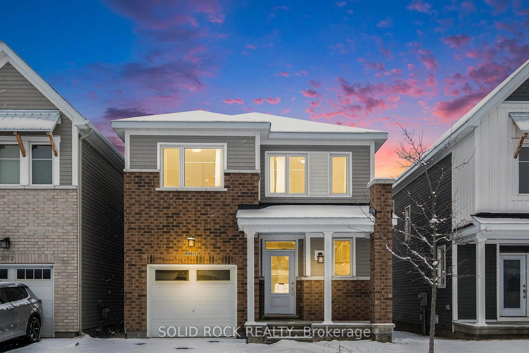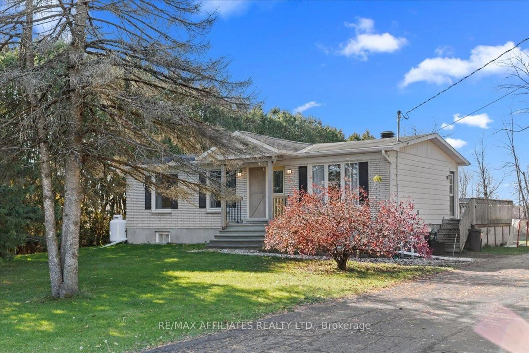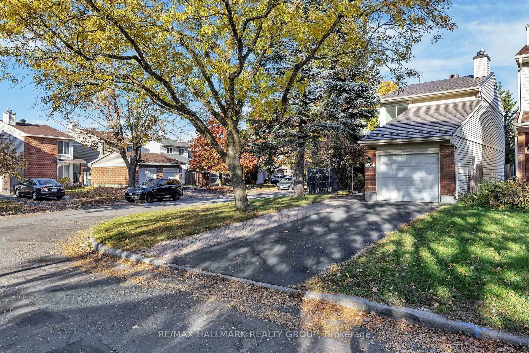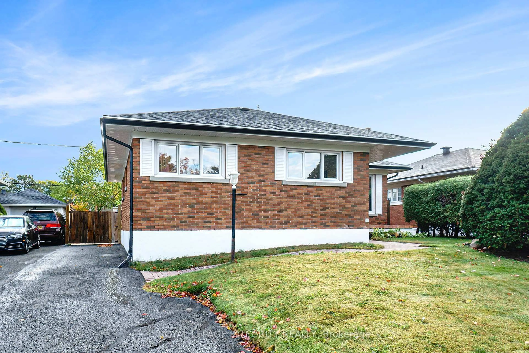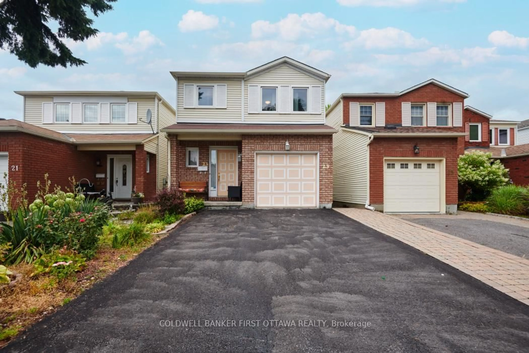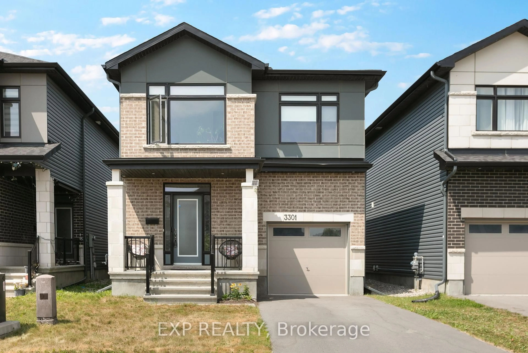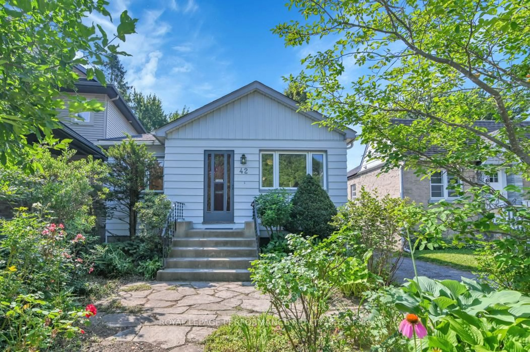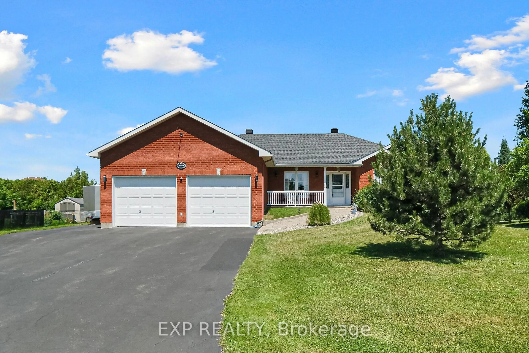1153 Adirondack Dr, Carleton Place, Ontario K2C 2V2
Contact us about this property
Highlights
Estimated valueThis is the price Wahi expects this property to sell for.
The calculation is powered by our Instant Home Value Estimate, which uses current market and property price trends to estimate your home’s value with a 90% accuracy rate.Not available
Price/Sqft$527/sqft
Monthly cost
Open Calculator

Curious about what homes are selling for in this area?
Get a report on comparable homes with helpful insights and trends.
+7
Properties sold*
$675K
Median sold price*
*Based on last 30 days
Description
Discover a true gem in the heart of highly sought-after Kenson Park! This meticulously maintained and spacious 3+1 bedroom bungalow, cherished by its second owner, is ready to be yours.Step inside and be instantly greeted by an abundance of natural light highlighting the beautiful original hardwood floors that flow seamlessly throughout the main level. The expansive living and dining area provides the perfect setting for creating lasting memories and entertaining guests. The kitchen is a chef's delight, featuring ample cabinet space and a bright, separate eating area. Three generous bedrooms and a recently renovated full bathroom (2024) complete the main floor.The lower level is brimming with possibilities! It offers a versatile rec room, a fourth private bedroom complete with a large walk-in closet, and a massive storage room-ideal for growing families or multi-generational living.Outside, your personal oasis awaits! The massive (59.91x121.84ft lot size), private backyard is a sanctuary for outdoor entertaining, a safe playground for kids, or a tranquil escape.Enjoy an unbeatable location, just minutes from transit, only 6min walk to the LRT Station, IKEA (1.9km), popular restaurants, Algonquin College (1.3km), and highway 417 access. Key updates include: New heat pump (2023), laundry set (2023), laminate floor (2022), and fresh painting (Oct. 2024).Your future starts here! Don't miss this incredible opportunity. Call today to schedule your private showing!
Property Details
Interior
Features
Exterior
Features
Parking
Garage spaces 1
Garage type Carport
Other parking spaces 2
Total parking spaces 3
Property History
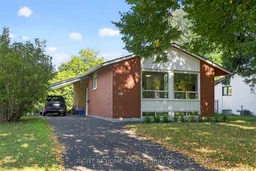 41
41