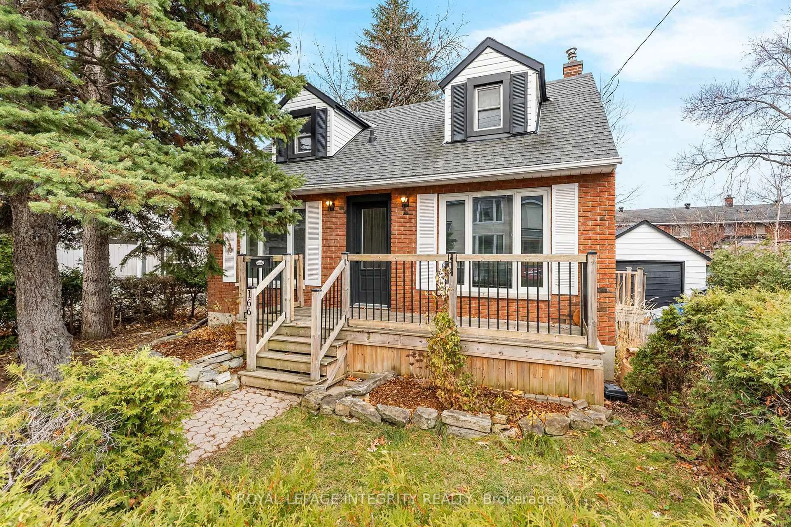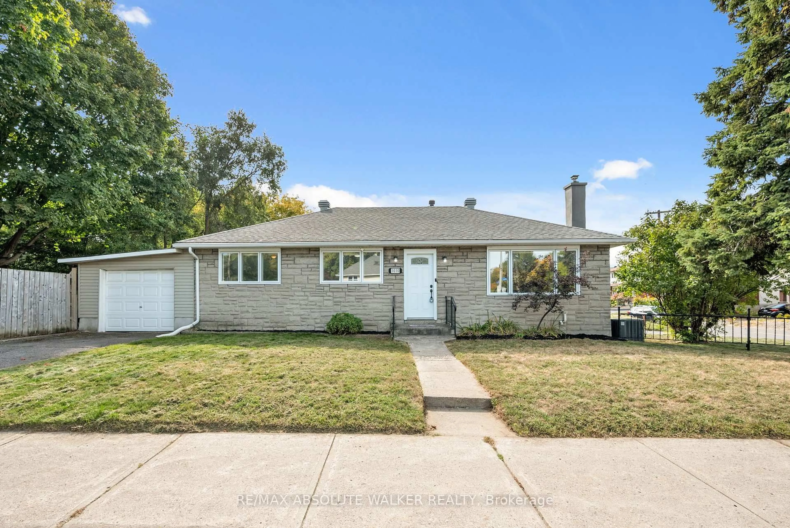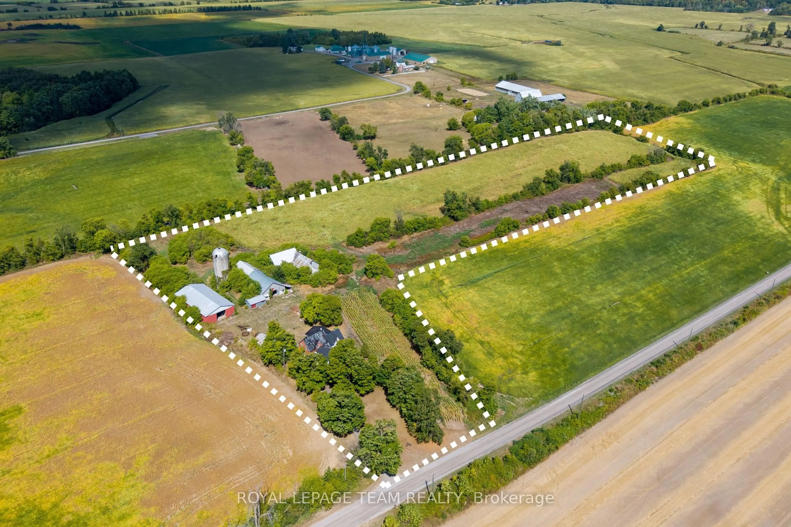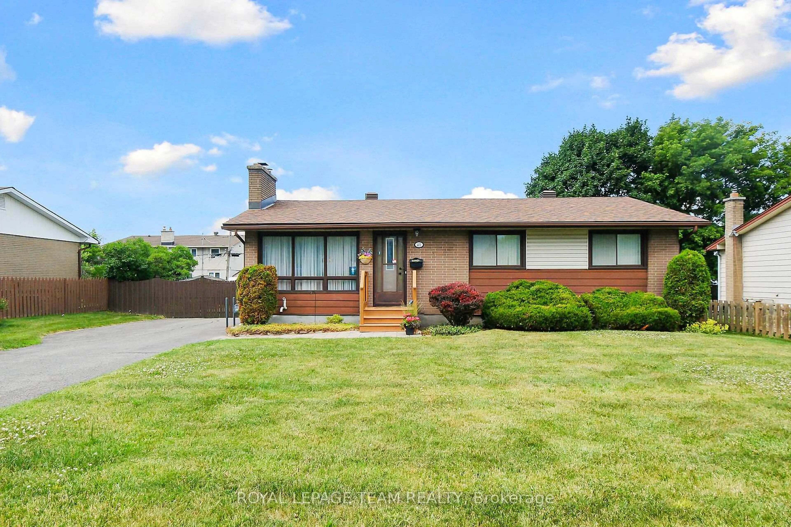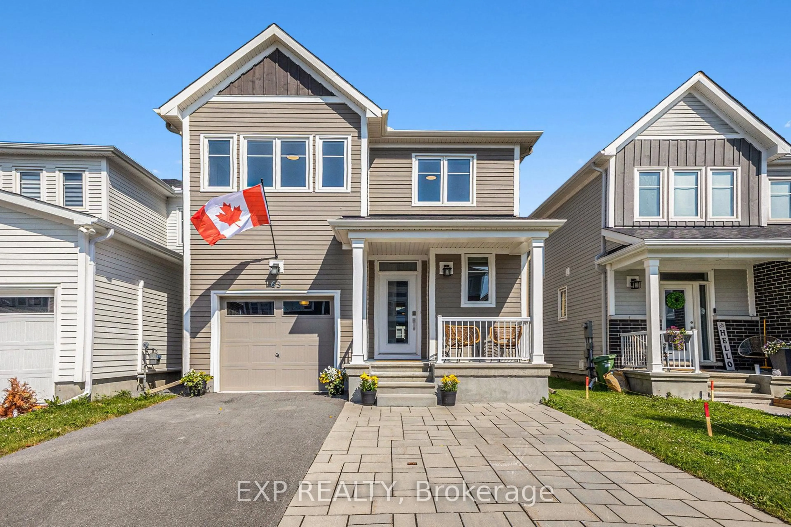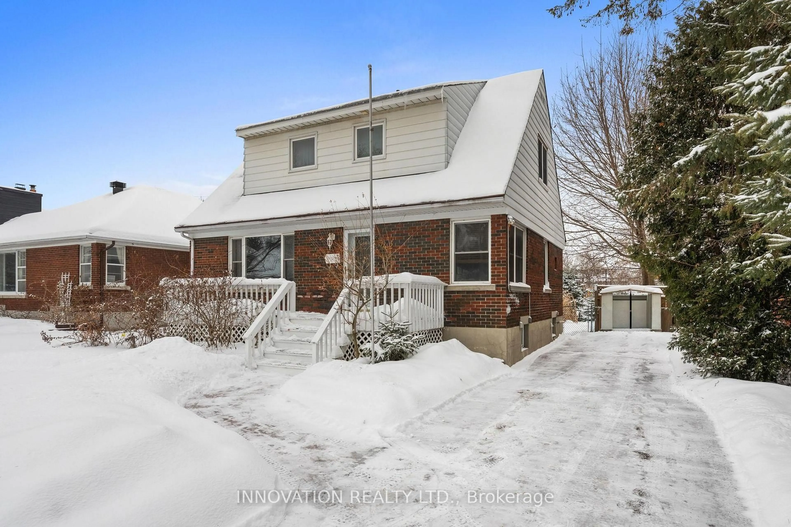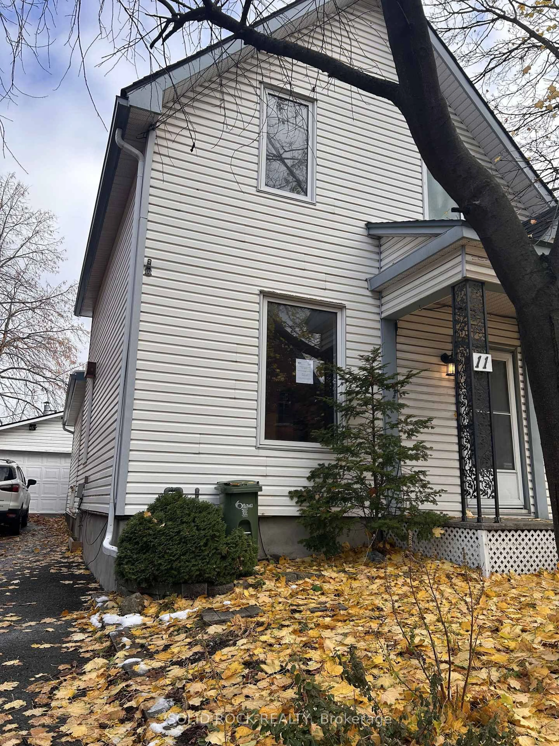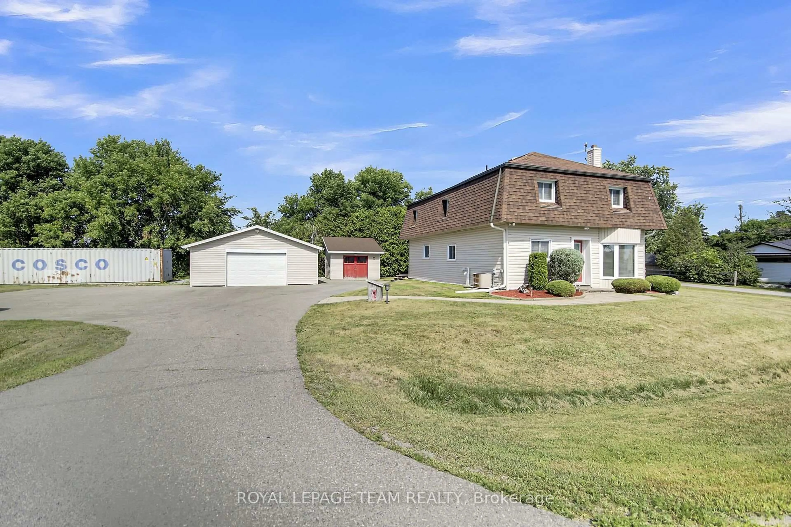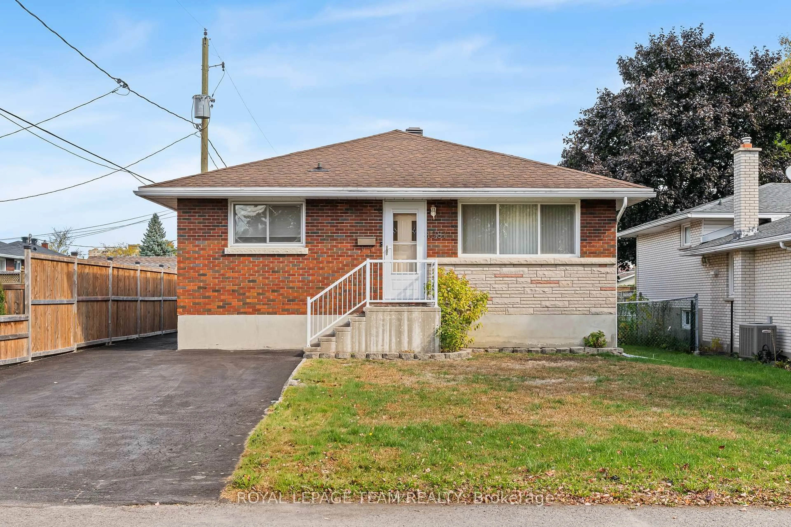Welcome to 698 Malibu Terrace - a charming, updated home with modern comfort and style! This 3-bedroom, 1.5-bath single-family home offers a warm and inviting feel with tasteful design touches and quality craftsmanship throughout. Built in 1984, the home showcases timeless architectural features with a hint of mid-century modern influence - from the metal balusters and oak handrails to the mirrored foyer closet doors. Thoughtfully updated in 2025, the home features refreshed bathroom mirrors, a new stainless steel fridge, updated light fixtures, fresh paint throughout, new trim and casing, plush carpet, and durable vinyl flooring on the main level. The finished basement expands your living space with new pot lights, a spacious recreation room, a dedicated laundry area, and a mechanical room with a freshly painted concrete floor - clean, bright, and ready for your personal touch. Outside, enjoy a metal roof, a fenced backyard framed by mature cedar hedges for privacy, and a corner lot that offers great curb appeal and extra outdoor space. Parking is easy with a one-car garage (with an upgraded poured-concrete floor), an interlock walkway, and a 2 car driveway - room for three vehicles in total. AND there's more!! 2020 - Leaf Filter Gutter Protection, 2014 - Furnace & AC, 2011 - 40 year metal Mustang Brown Oxford Shingle roof. Location, location, location! Ideally situated near Carleton University, the Experimental Farm, Westboro shopping, Baseline Road box stores, the Civic Hospital, and so much more. With excellent public transportation options and bike-friendly routes, getting around the city couldn't be more convenient. 698 Malibu Terrace - a stylish, move-in-ready home in an unbeatable location. Come see it for yourself! 24hr Irrevocable.
Inclusions: Refrigerator, Stove, Dishwasher, Washer, Dryer, Hot Water Tank
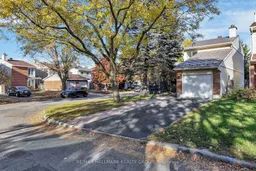 47
47

