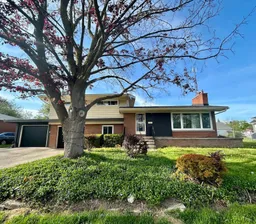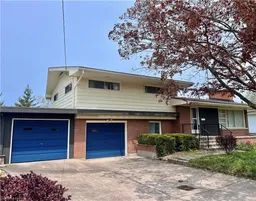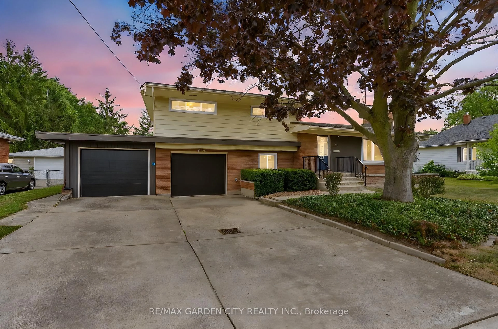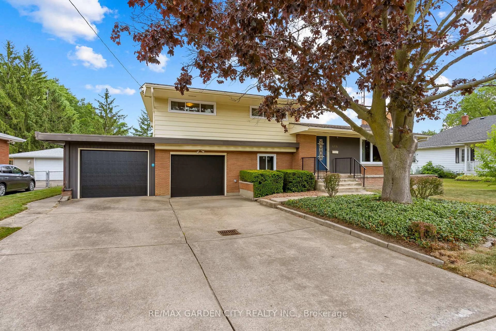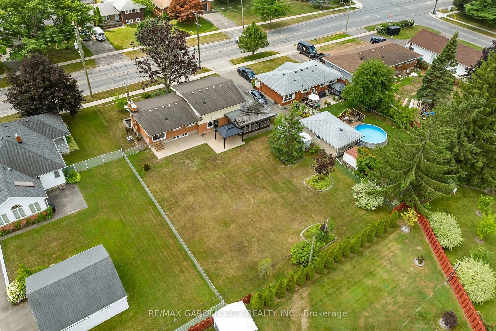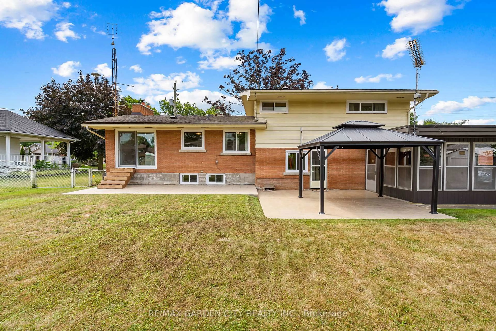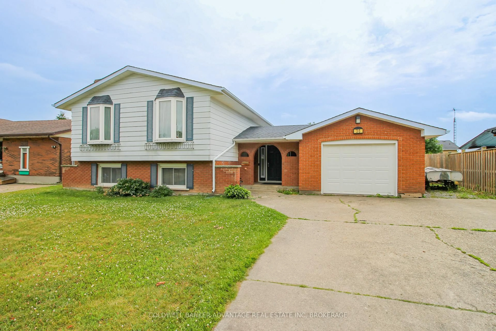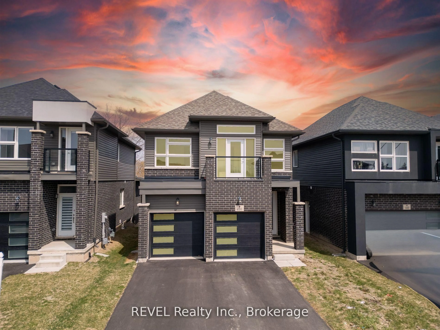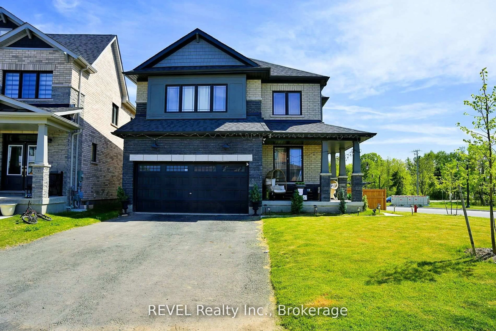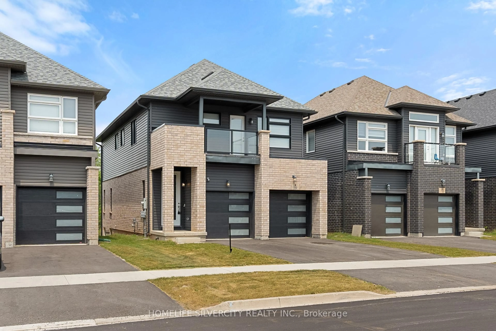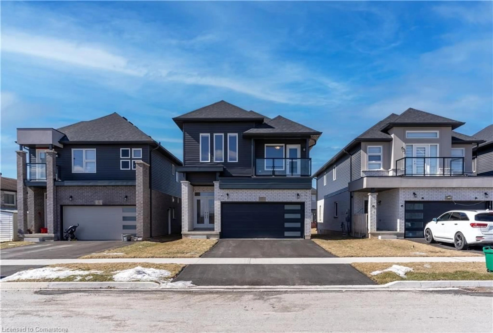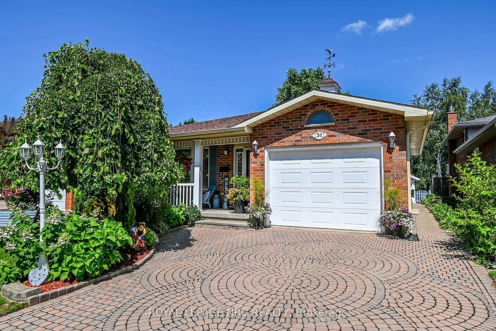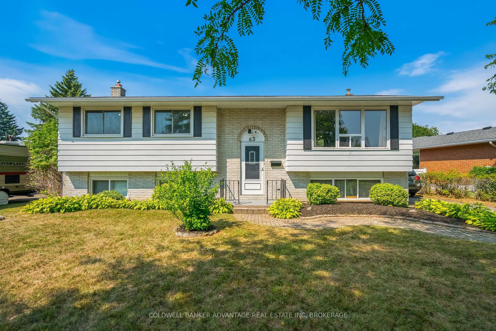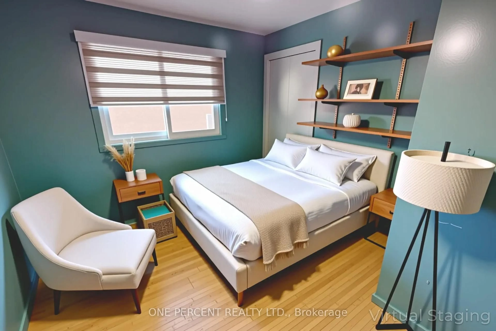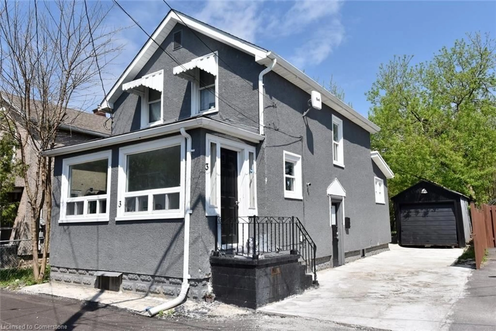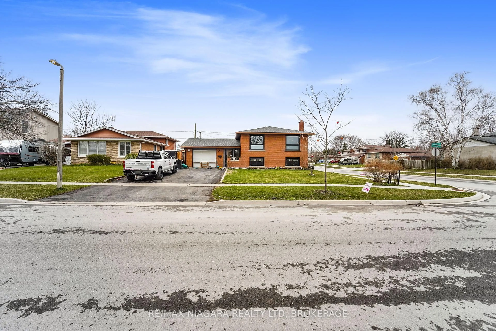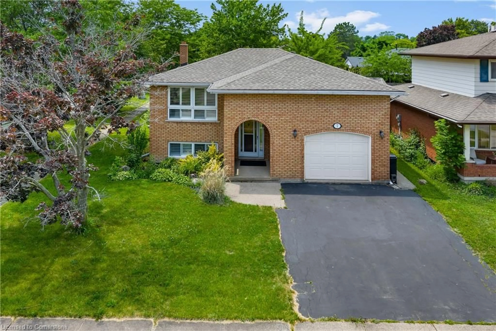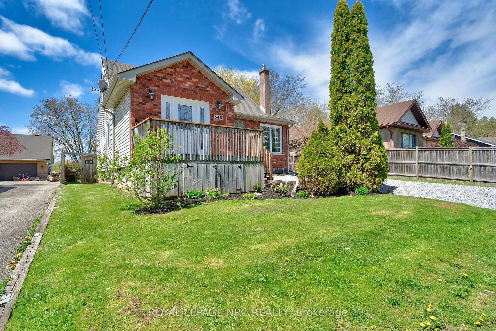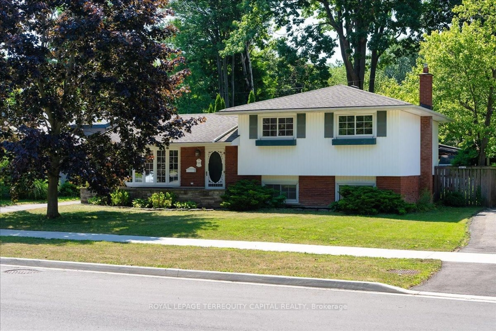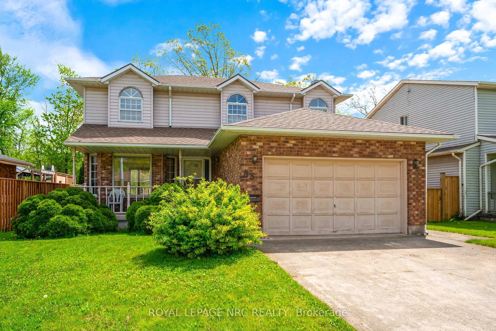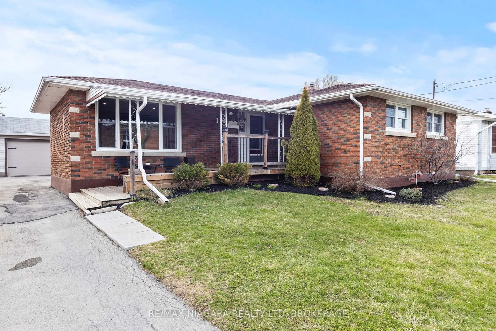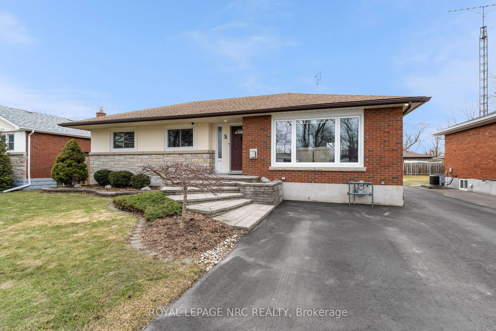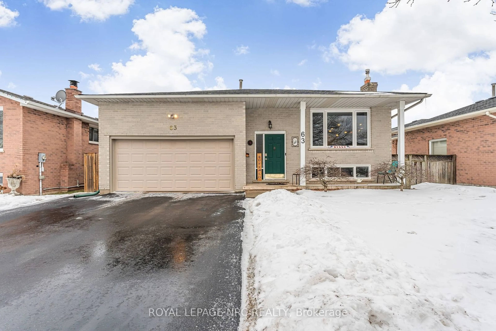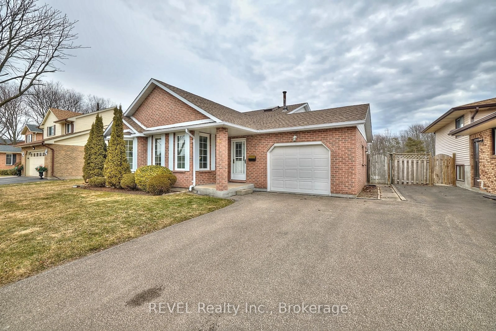464 Fitch St, Welland, Ontario L3C 4W9
Contact us about this property
Highlights
Estimated valueThis is the price Wahi expects this property to sell for.
The calculation is powered by our Instant Home Value Estimate, which uses current market and property price trends to estimate your home’s value with a 90% accuracy rate.Not available
Price/Sqft$349/sqft
Monthly cost
Open Calculator
Description
Welcome to 464 Fitch St in north Welland. This 3 bedroom, 1.5 bath, 4 level slide split with over 2000 square feet of finished living space has so much to offer. Ideal for first-time buyers, empty-nesters, and savvy investors. The main level offers a spacious and bright living room with a large window perfect for family gatherings, featuring a beautiful gas fireplace that adds to the warmth and comfort. The kitchen is equipped with plenty of cabinetry and a cozy dining area with sliding door (2022) access to the back patio (2024). There is main floor laundry and an office space, leading to the double car garage (2024 doors) and a large sunroom for added living space for 3 seasons. Walking to the upper level you will find the a large primary room & 2 good sized bedrooms and a 4 piece bathroom. The lower level offers a recreation area, and a workshop. You could even turn it into an in-law suite or add a kitchenette for some rental income! You'll love the recent upgrades too, including all new windows (2022), air conditioning, furnace, HW tank, roof and more. The outside of this property is amazing! The 85x150 foot private deep lot offers loads of room for children and pets to play, two storage sheds for all your outdoor needs, and room to spare for your dream garden. Located just minutes away from great shopping, schools, parks, you are going to want to make this Your Niagara Home.
Property Details
Interior
Features
Bsmt Floor
Rec
4.7 x 7.62Workshop
3.66 x 3.66Exterior
Features
Parking
Garage spaces 2
Garage type Attached
Other parking spaces 4
Total parking spaces 6
Property History
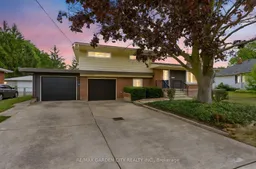 43
43