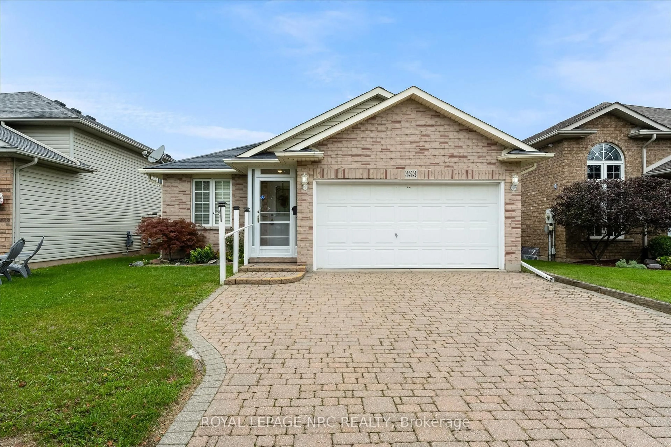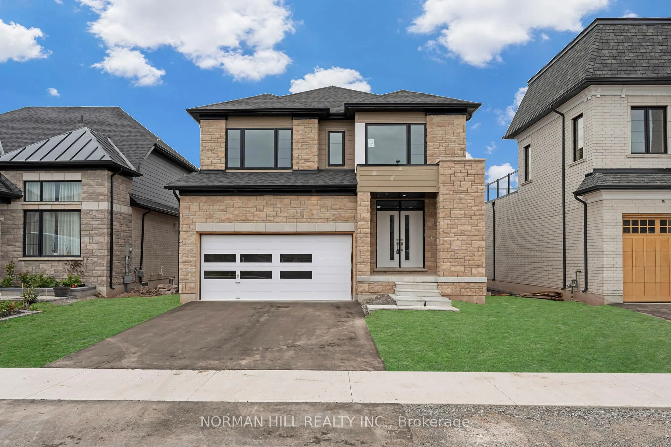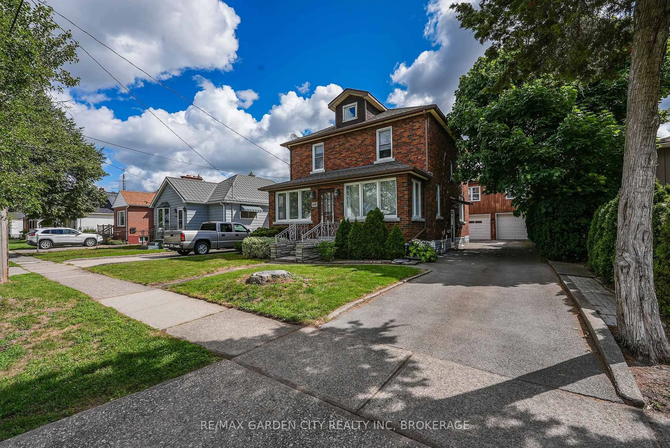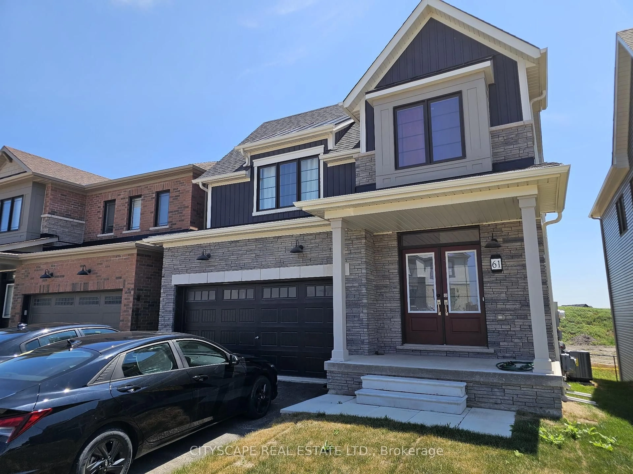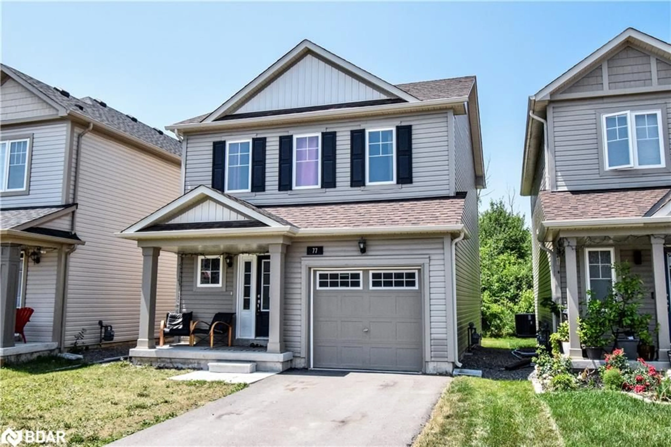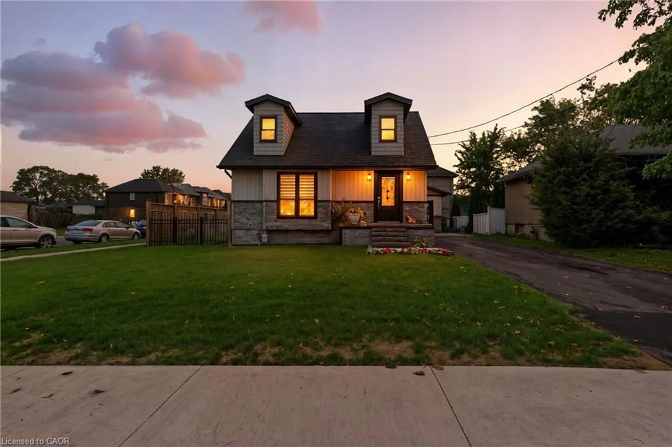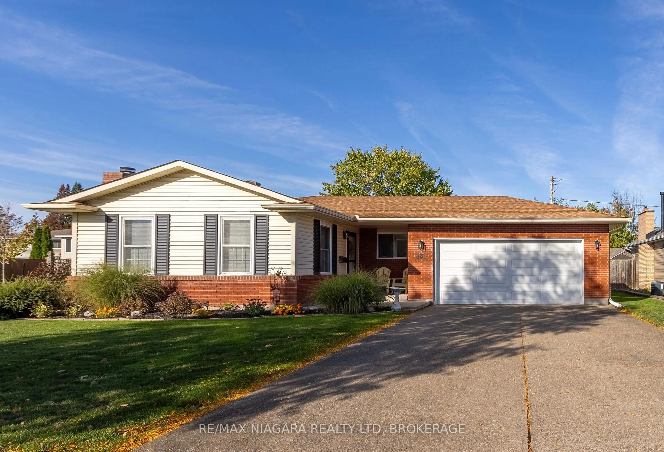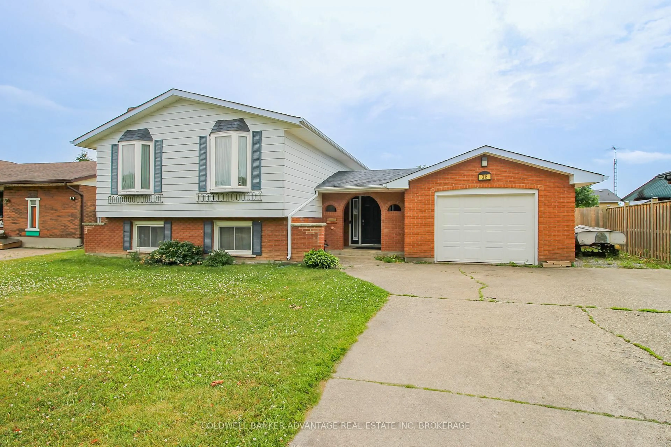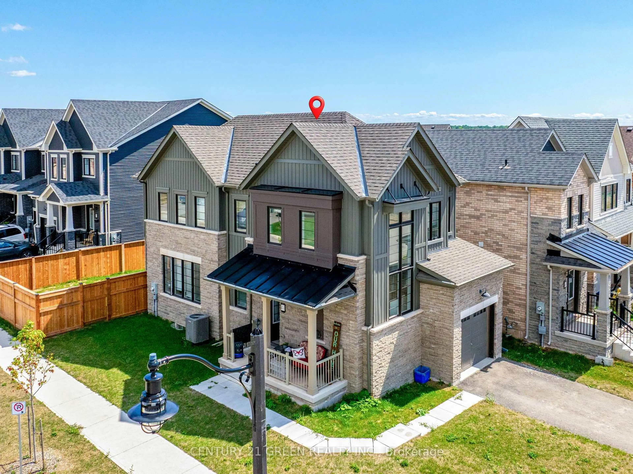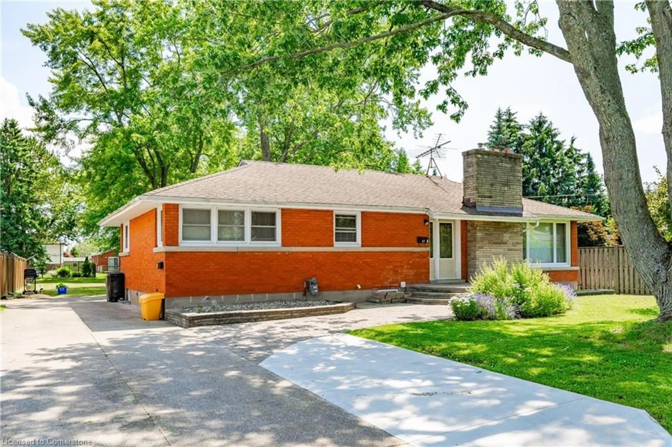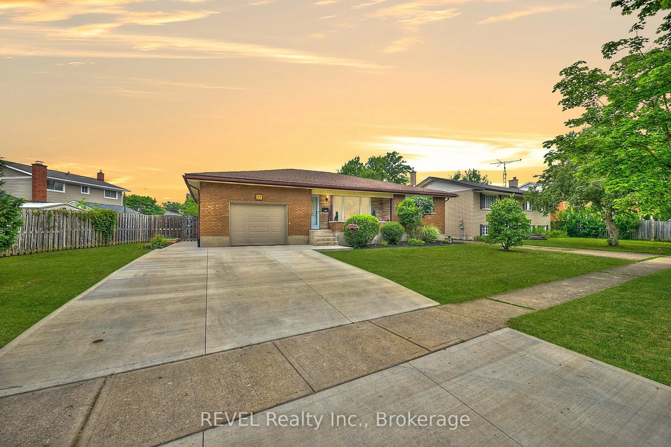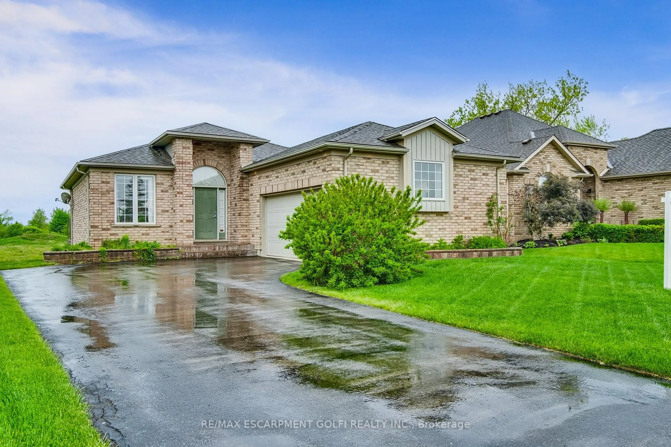Welcome to 34 Westwood Cres, Welland ON. This incredible one-of-a-kind remastered raised bungalow is a must see. Located on a quiet crescent in highly sought after neighbourhood. Main floor features an incredible custom open concept kitchen never found in this price range, with huge island, tons of cupboard space, quartz counter tops and new appliances. Perfect living room/dining room & kitchen designed for family and entertainment. Main floor is also offering 3 spacious bedroom and updated bathroom. Renovated lower level with tons of natural light brings additional living space with large rec room and fireplace, custom primary bedroom with huge walk-in closet and 5pc bath. Luxury vinyl plank flooring newly installed throughout the house. The outdoor living space matches the family friendly design with above ground pool, entertainment and hot tub area and kids tree house. Garage includes Wett inspected wood stove, ideal for work shop or man cave. Long list of updates including 50 yr Roof (2020), Kitchen (2020), Appliances (2020), Dishwasher (2024), Siding, soffit, facia, eaves with leaf guards & lighting (2023) , Most windows ( 2025), Mud Room addition (2022), Breaker panel ( 2020), Pergola (2023), Pool deck ( 20240, Pool Liner (2025), Pool Pump ( 2024), Bathrooms ( 2021 & 2023) , Laundry room ( 2023), Light Fixtures and designer plugs ( 2022), Fence (2022). Call today for private showing
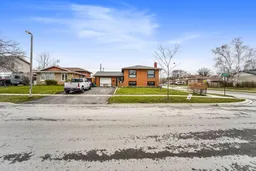 37
37

