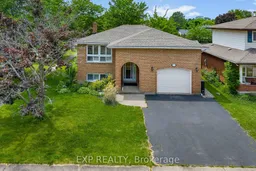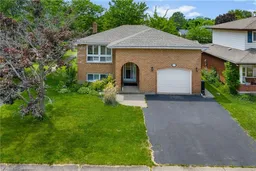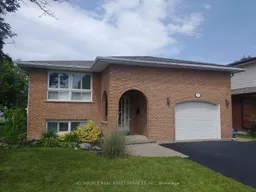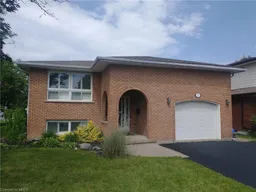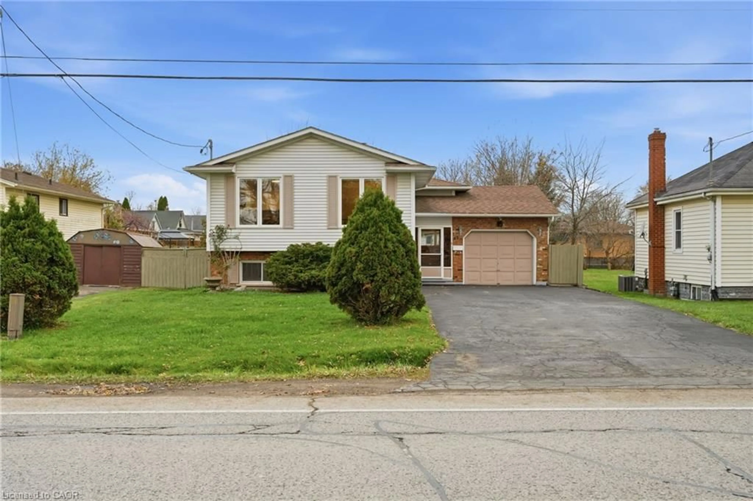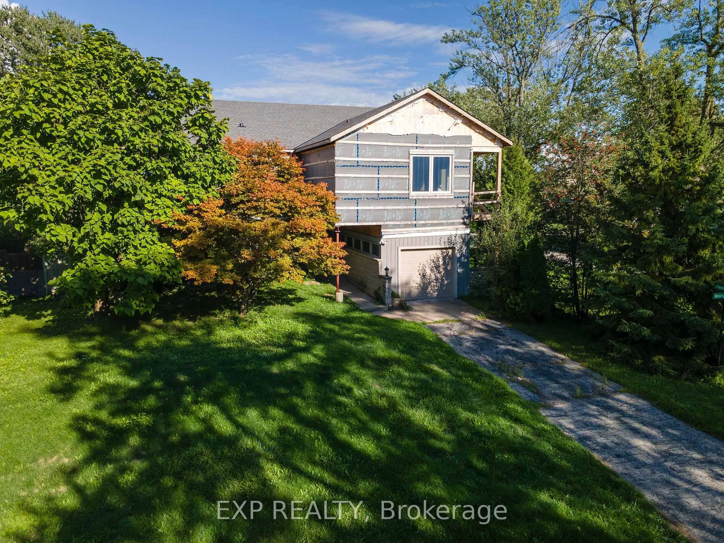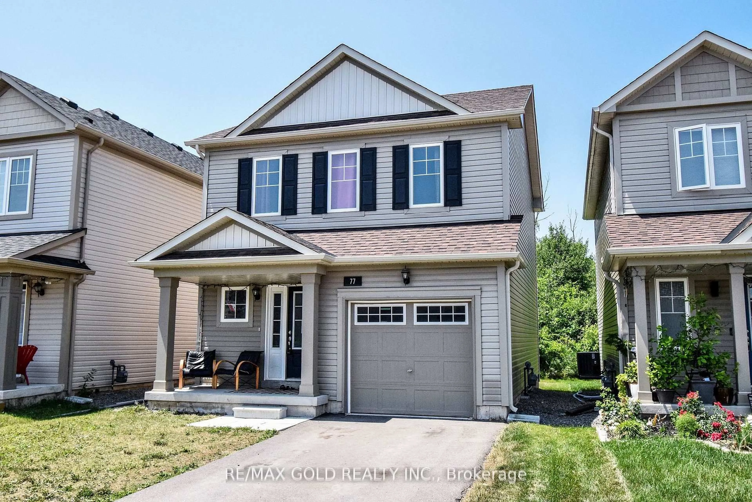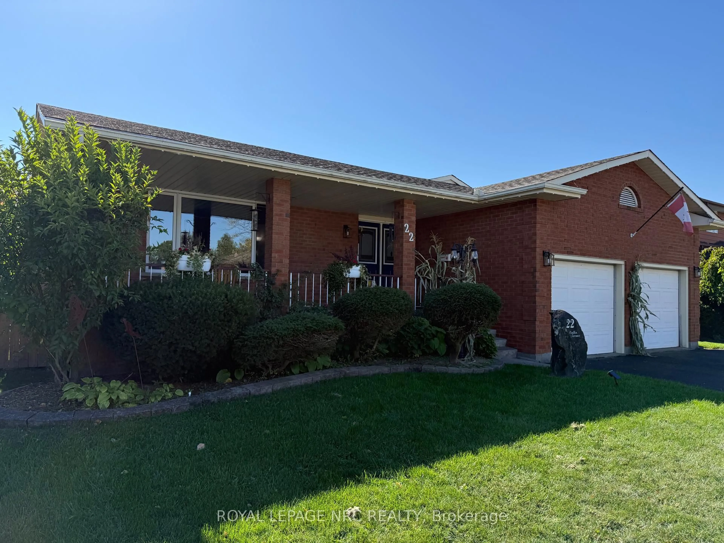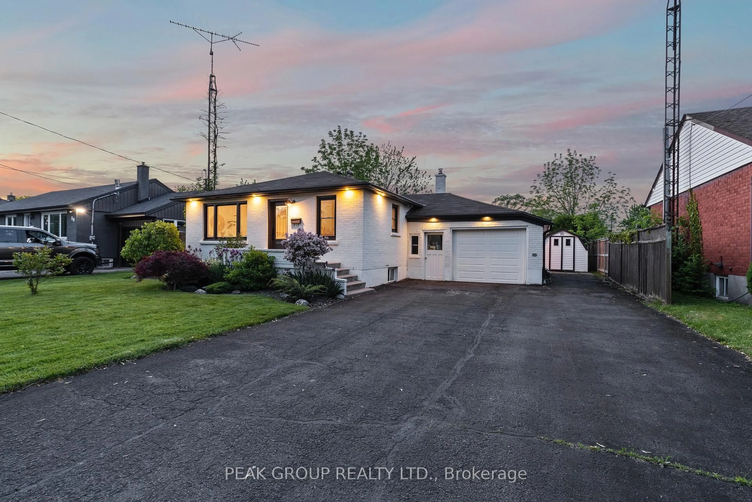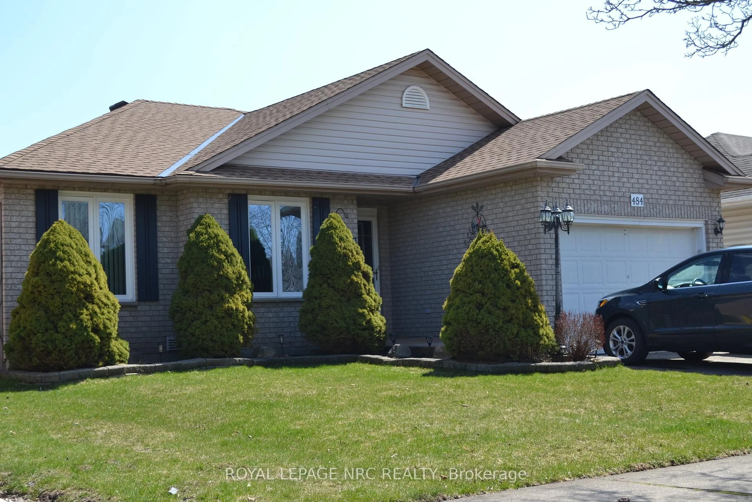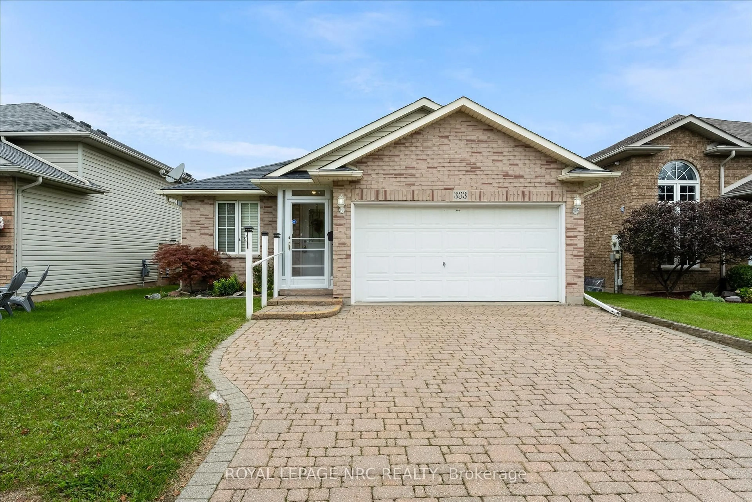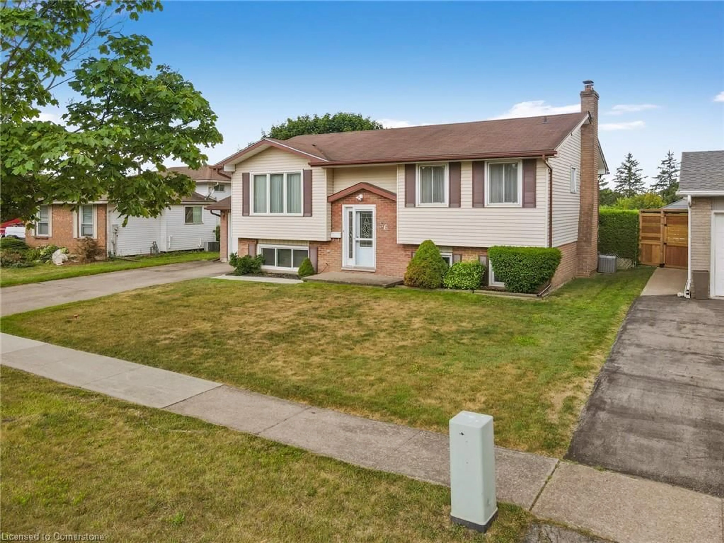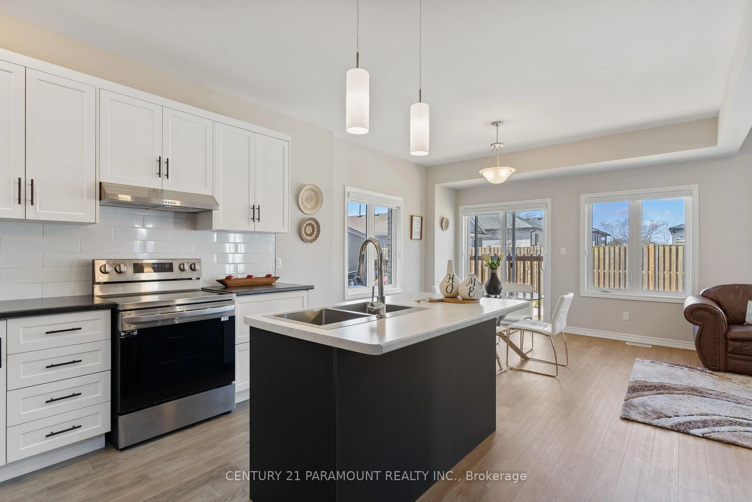Welcome to this immaculately maintained raised bungalow, perfectly situated on a quiet court in the desirable Fitch Street neighbourhood of North Welland. Set on a generous corner lot, this all-brick home is ideal for families seeking extra space and future potential. Inside, you'll find a bright and inviting main level with a living and dining area, updated flooring and California shutters throughout. The kitchen walks out to a covered deck overlooking the fully fenced backyard.The main floor offers three spacious bedrooms and a full bathroom, while the lower level features high ceilings, large windows and a separate side entrance making it a natural fit for an in-law suite or teen retreat. With a potential oversized lower-level bedroom, family room with fireplace, wet bar rough-in, the layout offers incredible flexibility for growing or multi-generational families. Additional highlights include an owned water heater and whole-home filtration system, as well as an attached garage with soaring ceilings and loft storage. A gated side yard provides rare backyard access, ideal for storing recreational vehicles or creating your dream outdoor space. Located minutes from schools, parks, shopping and the 406, this one is truly a must-see.
Inclusions: Refrigerator, Dishwasher, Stove, Hood Vent, Water Heater, Water Softener, Water Filter, Washer, Dryer & Window Coverings
