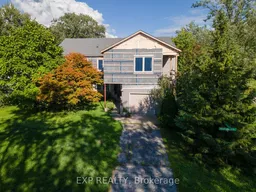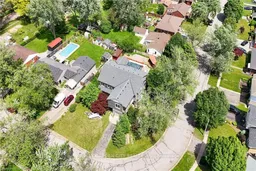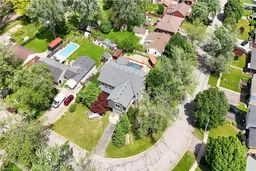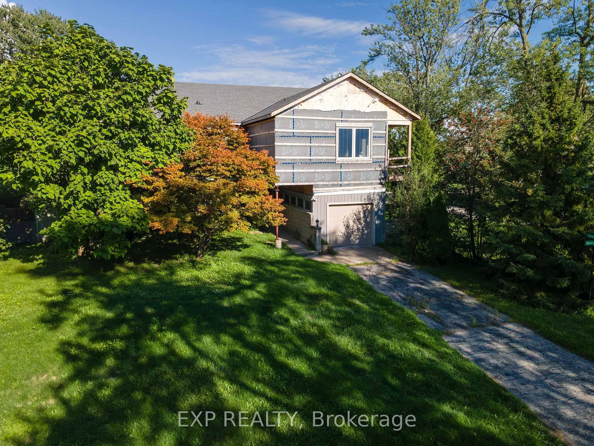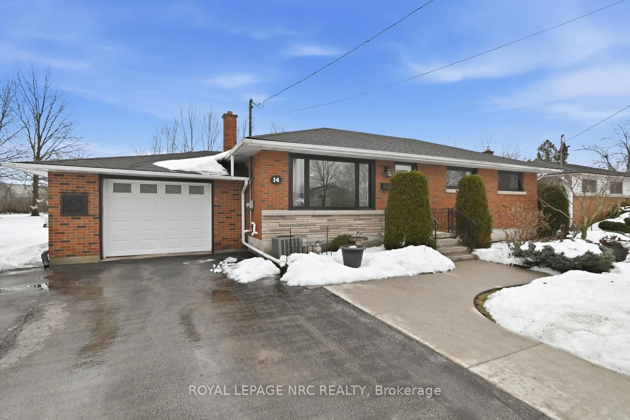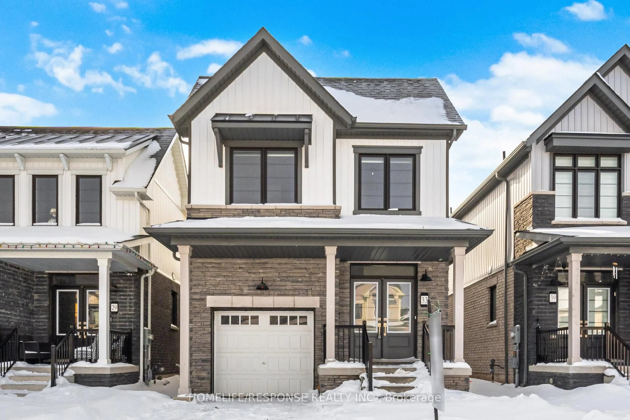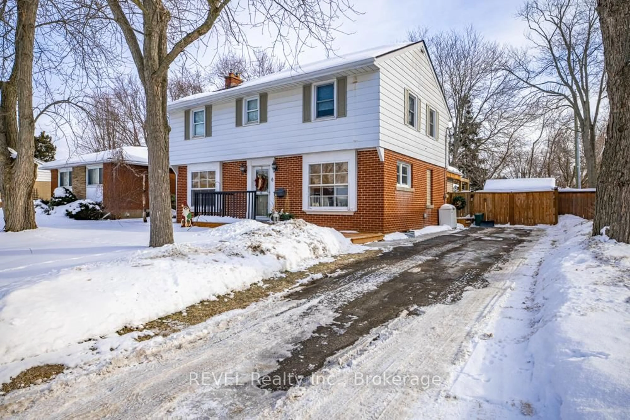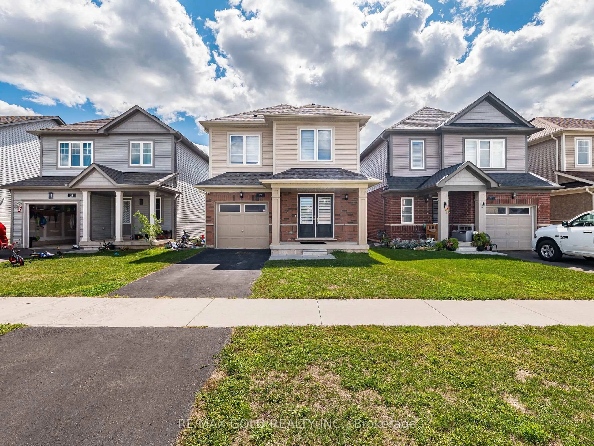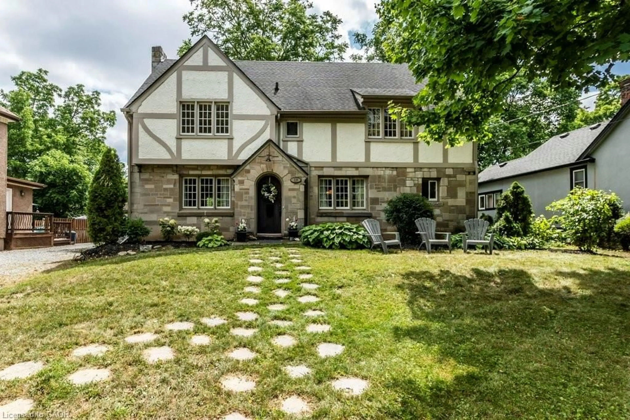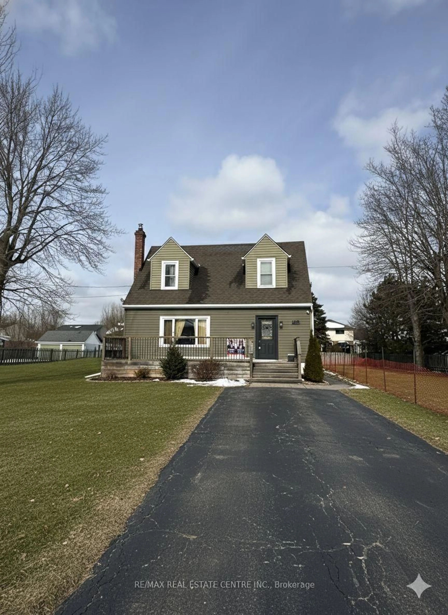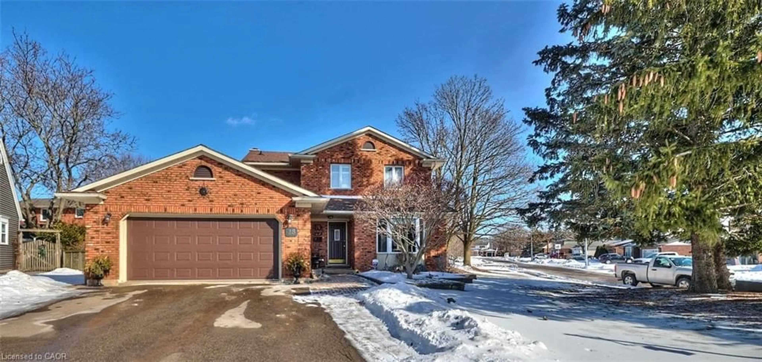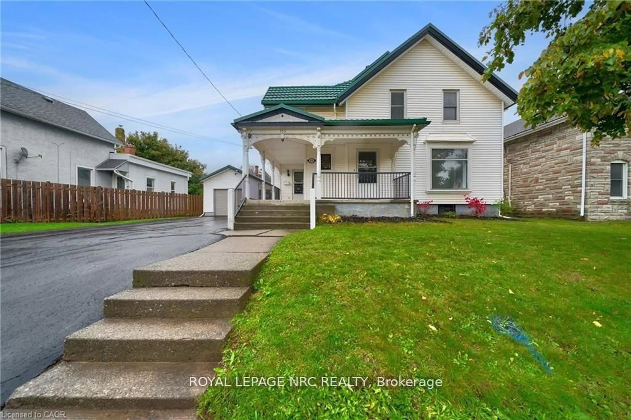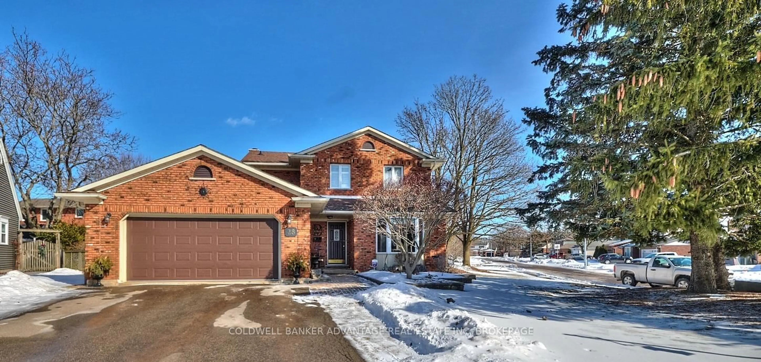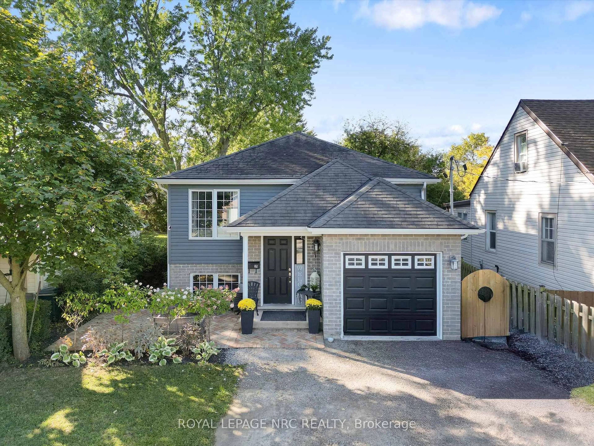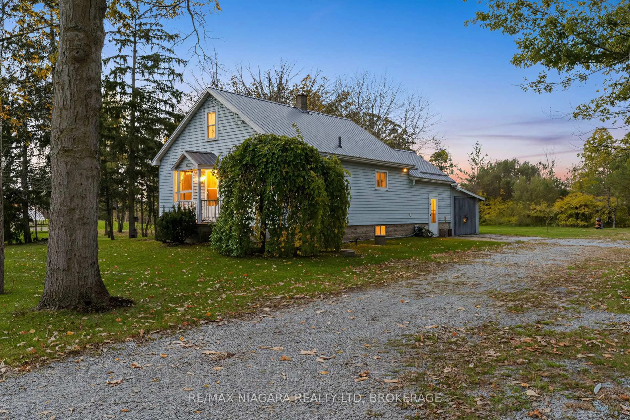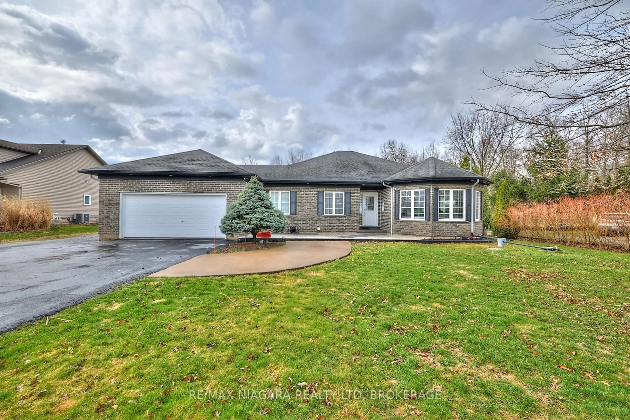6 Rosemount Dr, Welland, Ontario L3C 2H3
Contact us about this property
Highlights
Estimated valueThis is the price Wahi expects this property to sell for.
The calculation is powered by our Instant Home Value Estimate, which uses current market and property price trends to estimate your home’s value with a 90% accuracy rate.Not available
Price/Sqft$291/sqft
Monthly cost
Open Calculator
Description
Looking for a unique opportunity to finish a dream home in one of Wellands most desirable neighbourhoods? This over 4,000 sq ft, 2-story home (approx. 1,800 sq ft finished on the main floor + 2,400+ sq ft unfinished upper level) sits on a large corner lot with potential for severance (process already started), or enjoy the full property as is. Just steps from Chippawa Park, schools, shopping, the 406, and the Welland Canals outdoor lifestyle, the home offers loads of potential. The main floor features a spacious living room with stone floors, elegant wall details, a large kitchen with a pass-through to the dining area, plus 3 bedrooms and a 5-piece bath. A sun-filled family/dining room with wall-to-wall windows and built-in cabinets adds a special touch. The finished basement includes an in-law suite with kitchen, large rec-room, bedroom, 3-piece bath, and den. Upstairs is ready for your vision framed with plumbing, ductwork, and large windows already in place. Two balconies offer outdoor potential. Finish the build or explore development options the choice is yours! Buyers to conduct his own investigations and satisfy himself as to any easements/rights of way which may affect the property. Property is being sold "as is" and seller makes no warranties or representations in this regard.
Property Details
Interior
Features
Exterior
Features
Parking
Garage spaces 1
Garage type Attached
Other parking spaces 2
Total parking spaces 3
Property History
 48
48