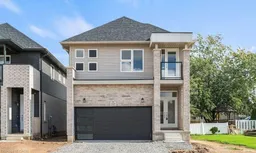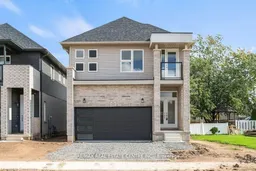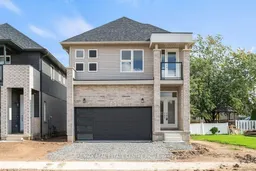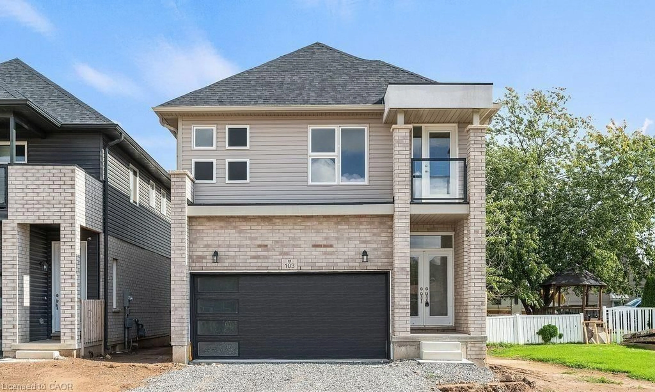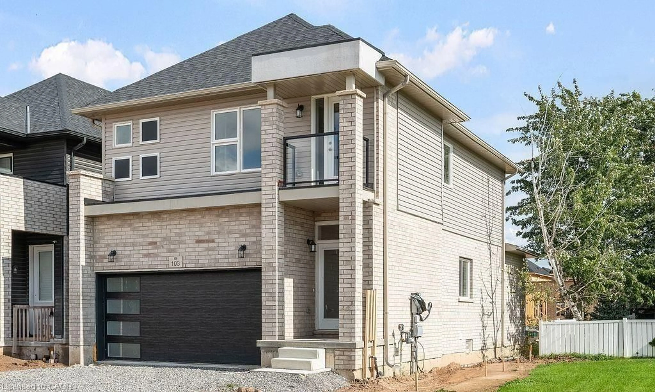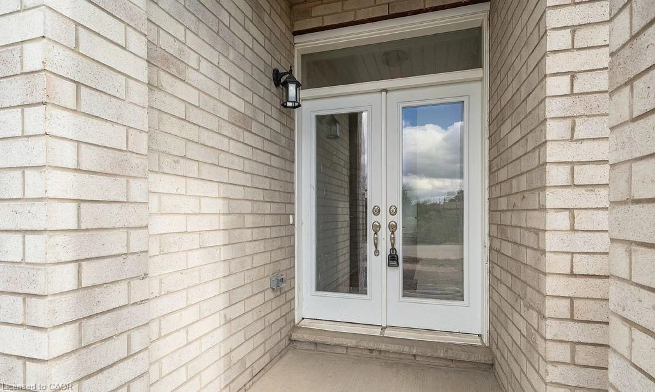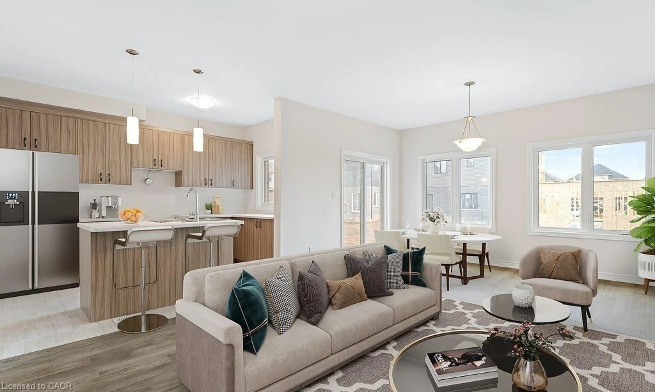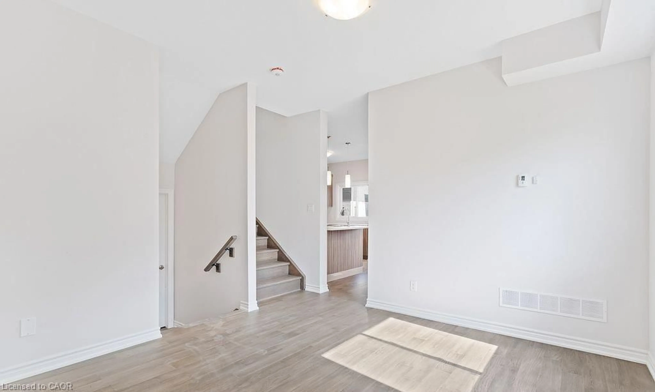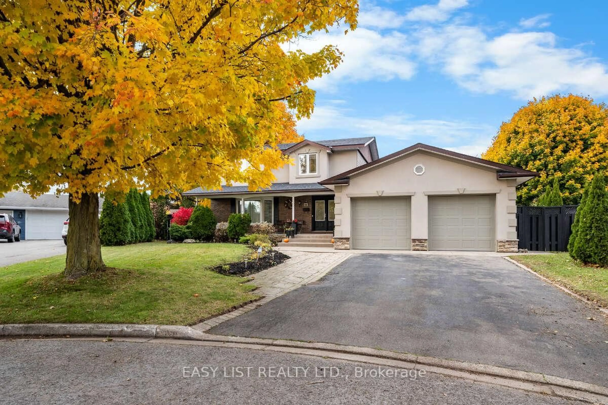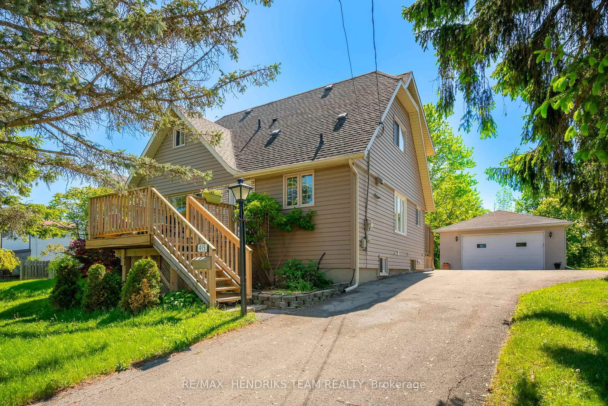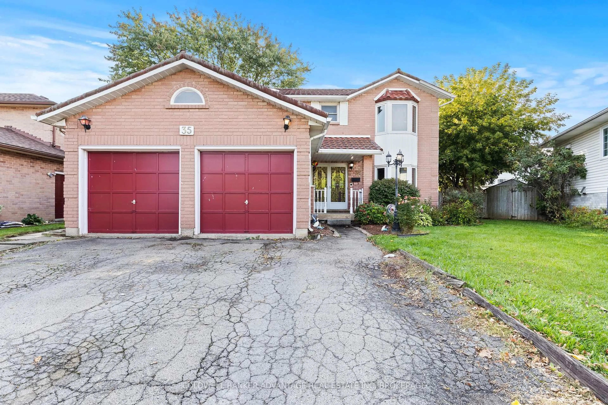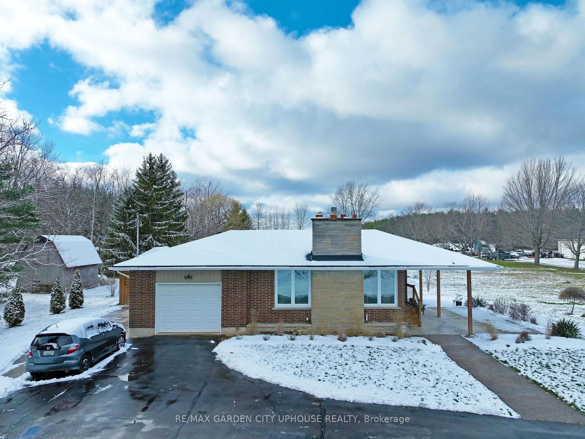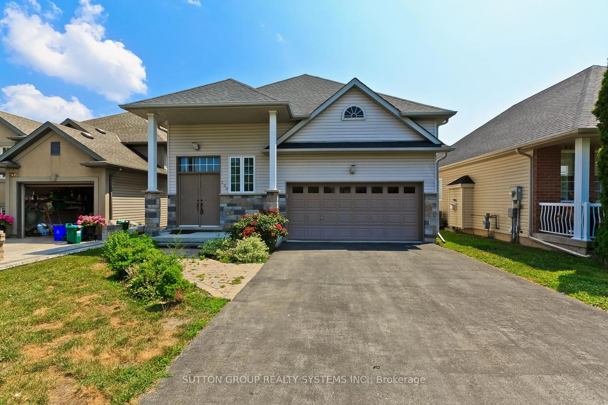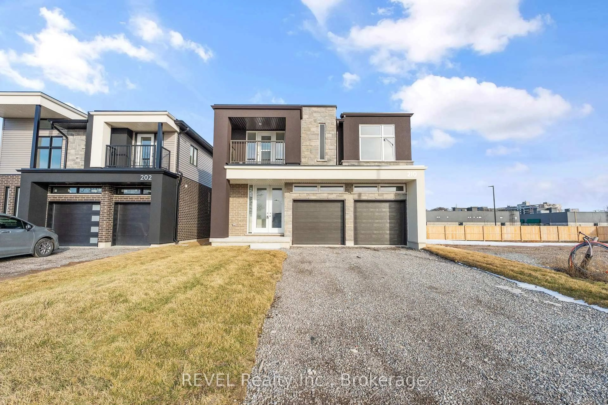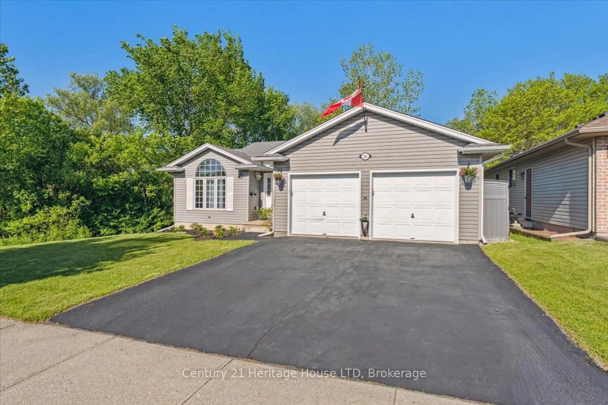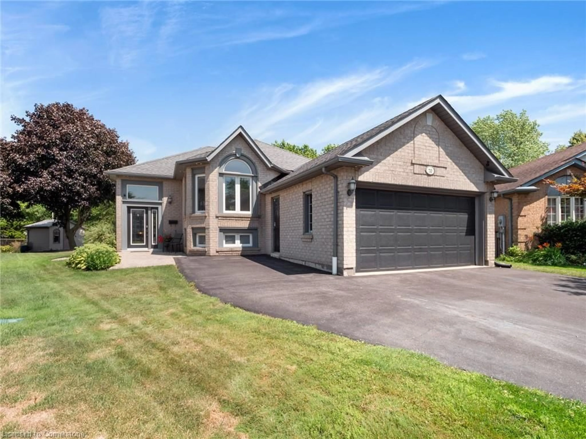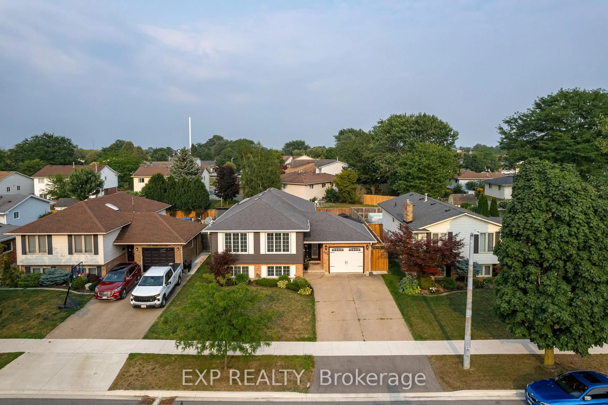103 Mclaughlin St, Welland, Ontario L3B 0J9
Contact us about this property
Highlights
Estimated valueThis is the price Wahi expects this property to sell for.
The calculation is powered by our Instant Home Value Estimate, which uses current market and property price trends to estimate your home’s value with a 90% accuracy rate.Not available
Price/Sqft$340/sqft
Monthly cost
Open Calculator
Description
Welcome to 103 Mclaughlin st Street! This beautiful property comes with one of a kind modern and contemporary elevation.This double car garage property comes with an accessible balcony with glass railing that totally elevates the exterior appeal of this property. This home is meticulous as you take your first step inside.Featuring a bright open-concept layout,main level with separate living and formal dining room, gleaming hardwood floors on the main, and a modern kitchen flowing into a cozy, sunlit living area perfect for everyday living and entertaining.Upstairs you have 4 bedrooms and 2 full washrooms and the Primary bedroom comes with a beautiful 5-pc ensuite and a huge Walk/In closet. Basement is unfinished but has potential to finish in the future and generate some income. This home is walking distance to Diamond trail public school and Welland Hospital, minutes away from Hwy 406, Niagara college Welland Campus and all the other amenities.
Property Details
Interior
Features
Main Floor
Living Room
3.66 x 3.48Great Room
4.42 x 3.35Dining Room
6.53 x 3.35Kitchen
6.53 x 3.35Exterior
Features
Parking
Garage spaces 2
Garage type -
Other parking spaces 2
Total parking spaces 4
Property History
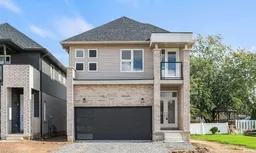 22
22