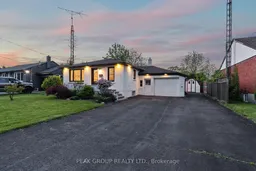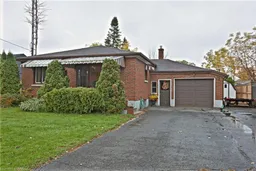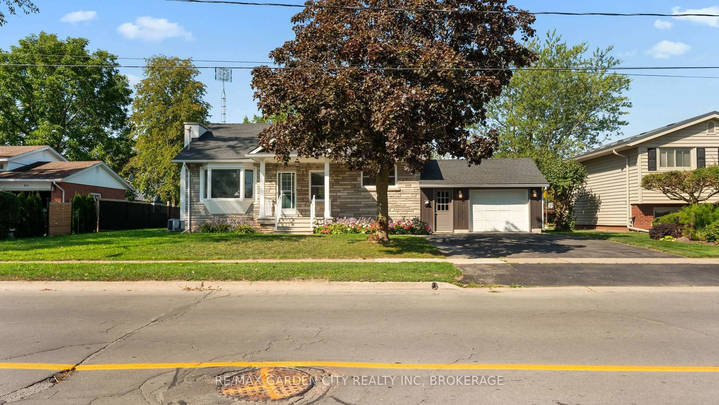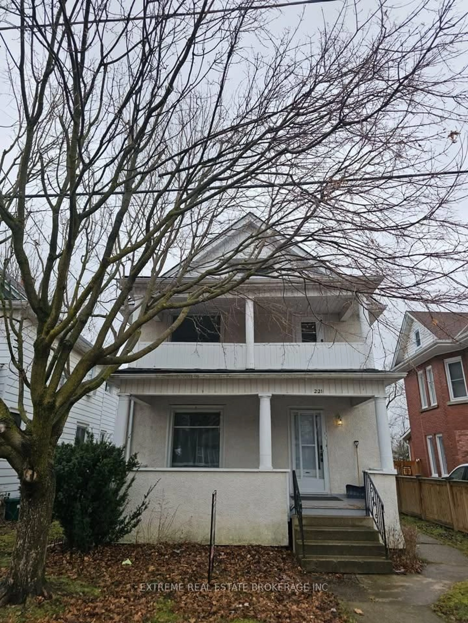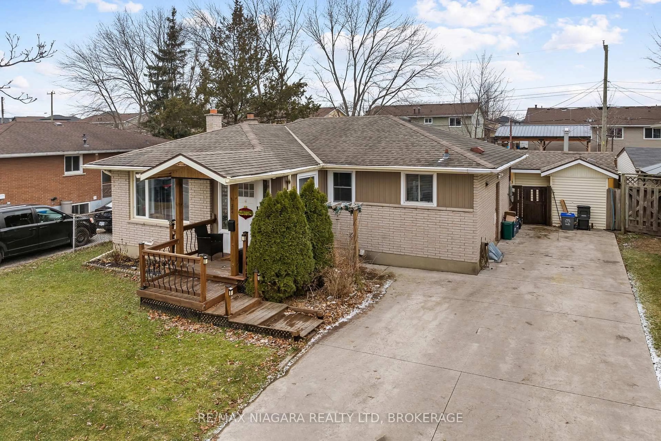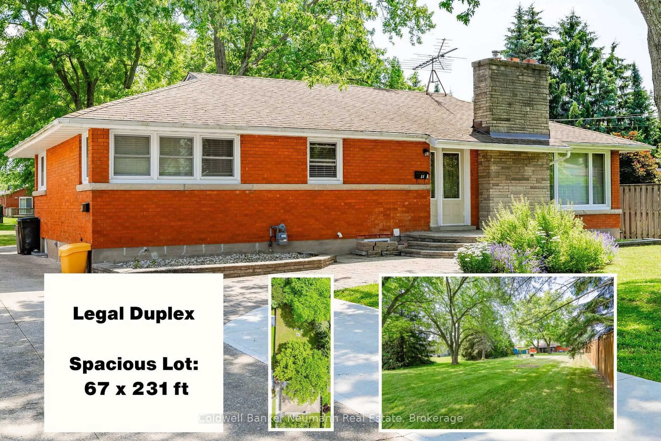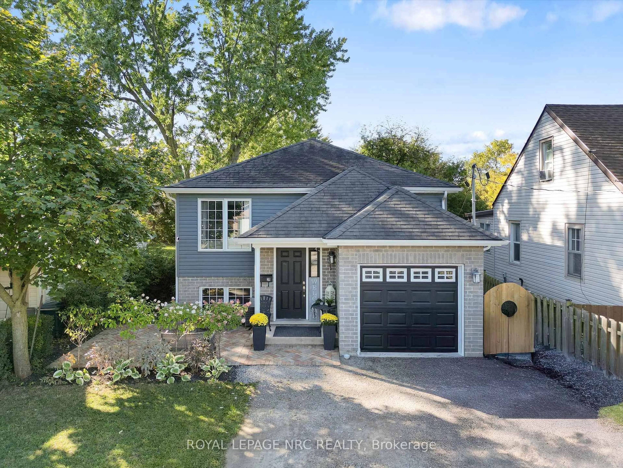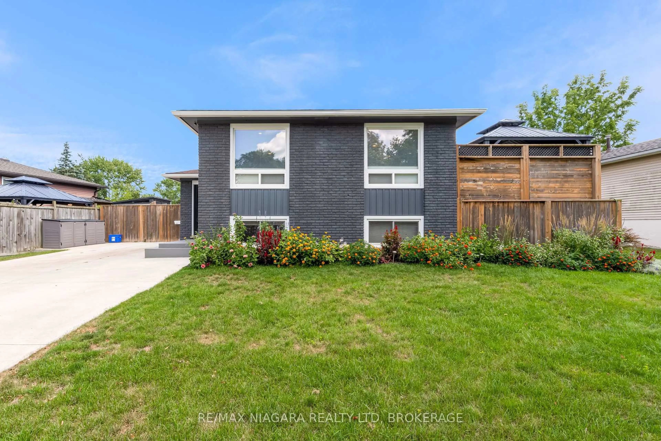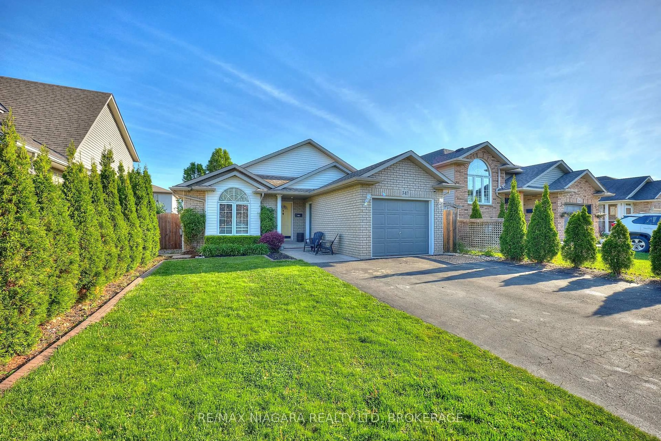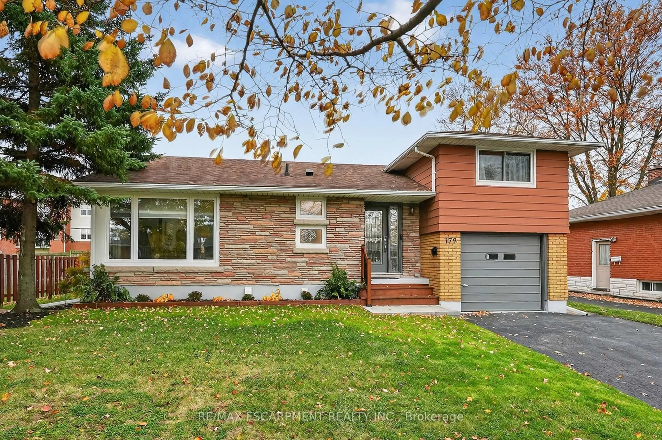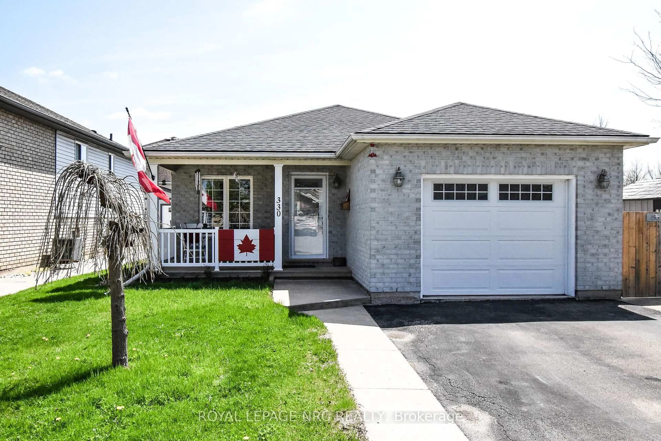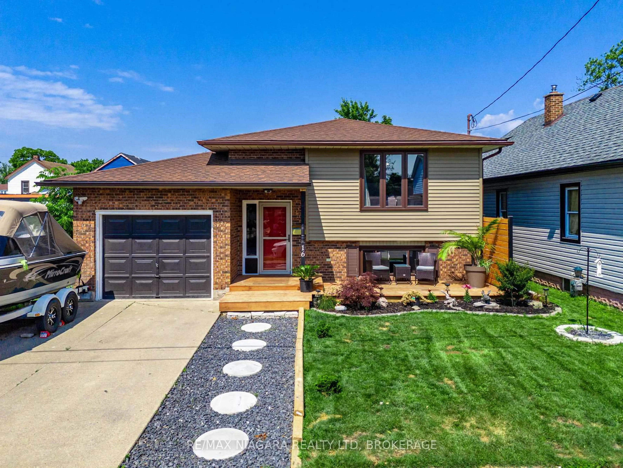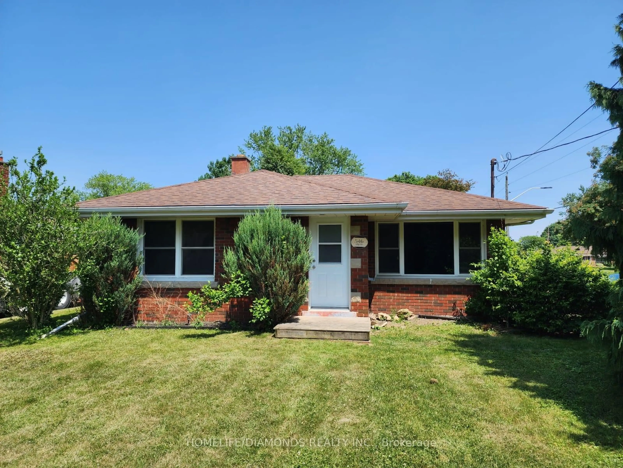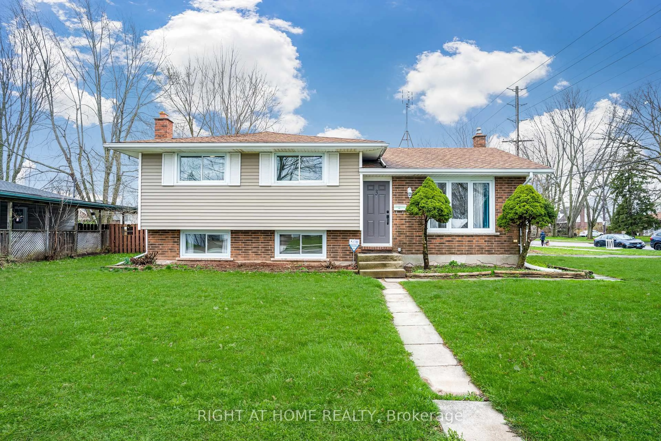Get ready to fall in love! This stunningly renovated bungalow in the desirable north end of Welland blends charm, function, and style. With a freshly painted brick exterior, black accents, and a rustic modern feel throughout, this 4-bedroom, 2 full bathroom home is sure to impress. The main floor offers 2 bedrooms and 1 full bathroom, a custom kitchen featuring a waterfall countertop and pot filler (updated in 2023), a large living room, an attached garage, and stylish finishes with pot lights throughout. The fully finished lower level in-law suite includes 2 bedrooms, 1 full bathroom, and has its own separate entrance perfect for extended family or rental income. Step outside to a large rear yard, beautifully landscaped, complete with a covered patio and large storage shed.Recent updates include a new furnace and hot water tank, updated eaves and soffits, and a full basement renovation, providing peace of mind and modern comfort. Whether you're seeking a move-in ready family home, multigenerational living, or investment potential, this property checks all the boxes and is in a fantastic area perfect for raising a family.
Inclusions: 2 Fridges, 2 Stoves, 2 stackable washer dryer units, dishwasher. The main floor furniture is negotiable
