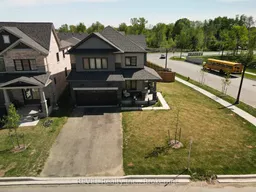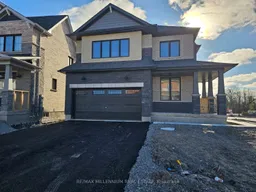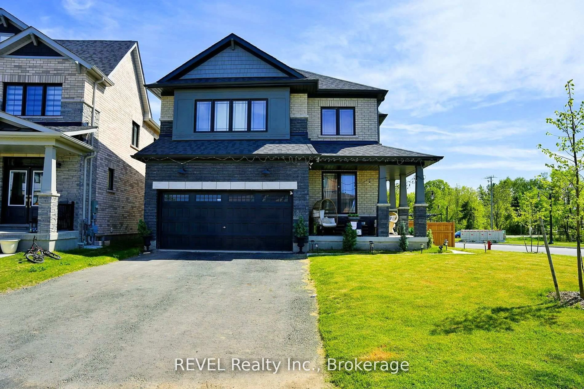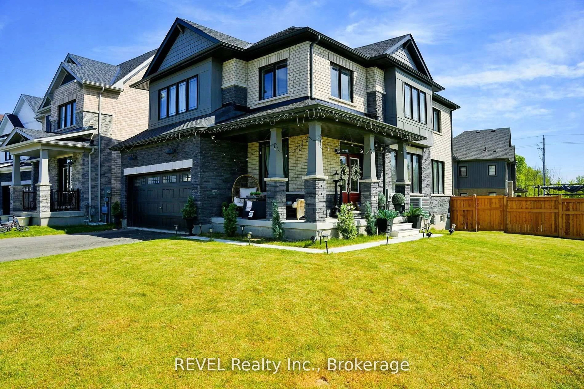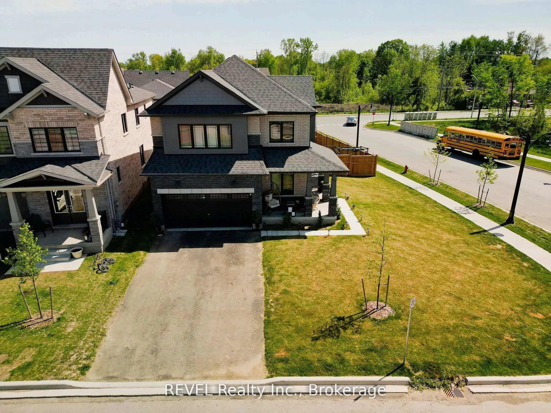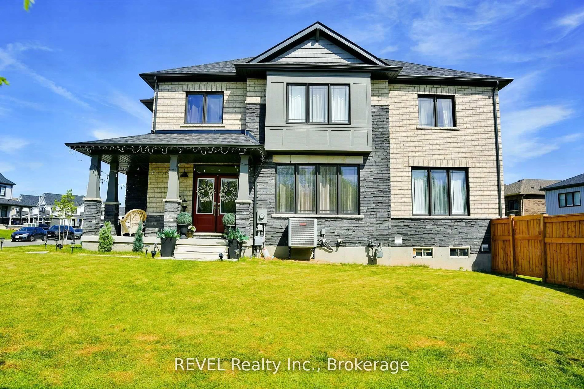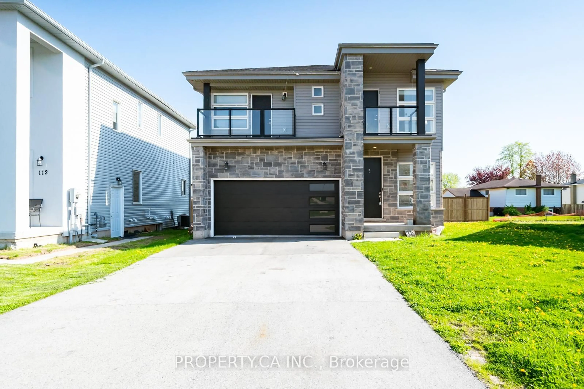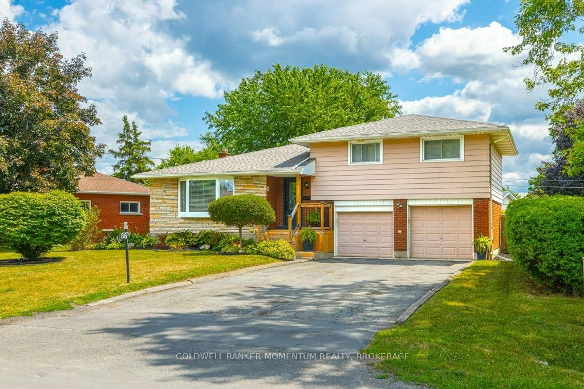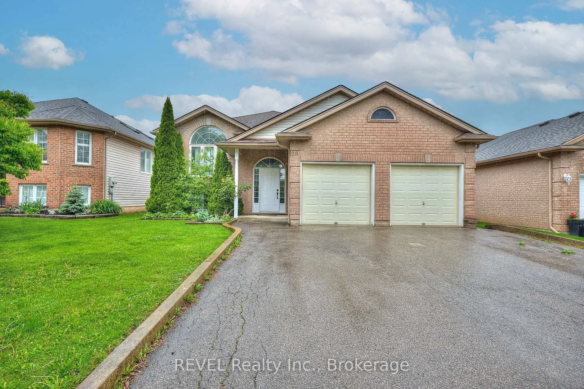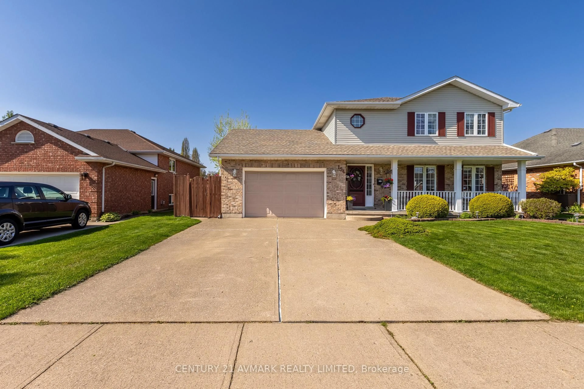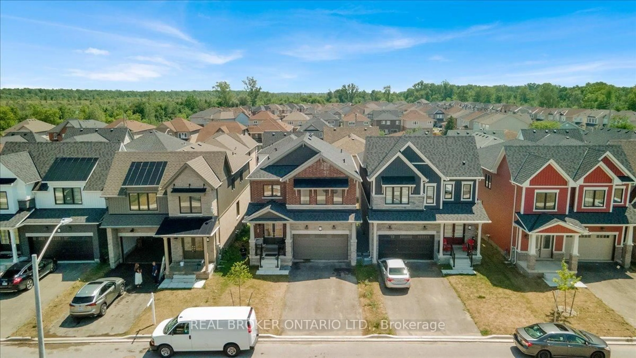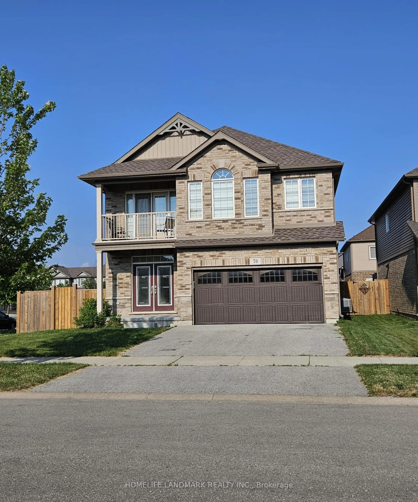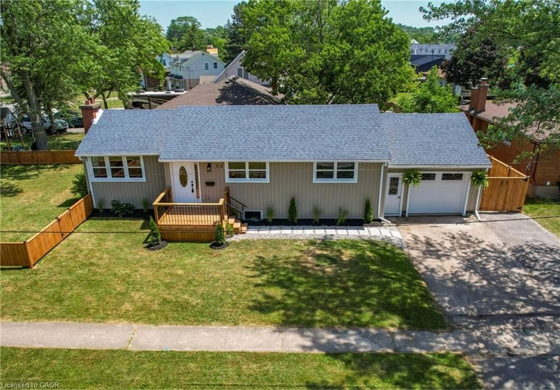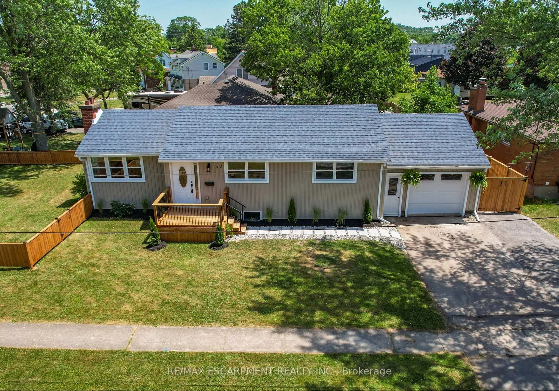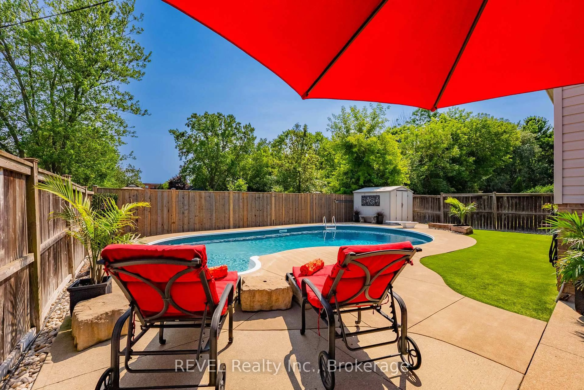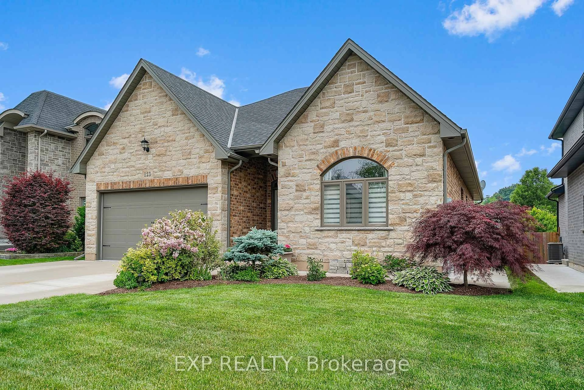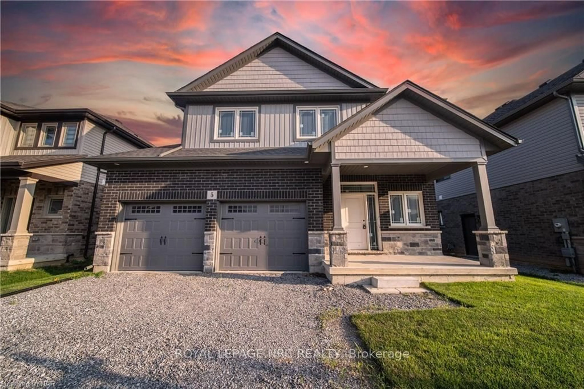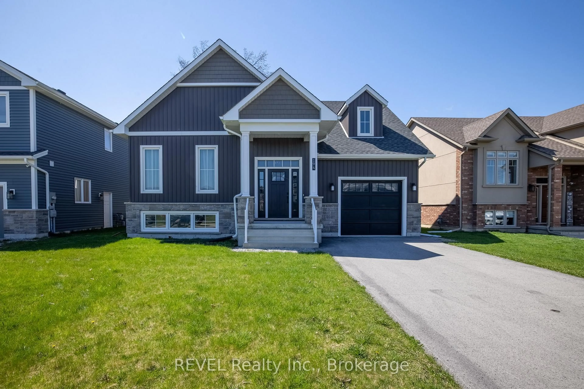167 STERN Dr, Welland, Ontario L3B 0M2
Contact us about this property
Highlights
Estimated valueThis is the price Wahi expects this property to sell for.
The calculation is powered by our Instant Home Value Estimate, which uses current market and property price trends to estimate your home’s value with a 90% accuracy rate.Not available
Price/Sqft$337/sqft
Monthly cost
Open Calculator
Description
Welcome to this stunning detached corner home nestled in the heart of Welland's sought-after Empire community. Designed with modern families in mind, this spacious residence offers 4 generously sized bedrooms and 2.5 beautifully appointed bathrooms, providing both comfort and style. Main floor is Flooded with the natural light. Enjoy a sunlit dining space wrapped in windows, creating an inviting atmosphere for family gatherings and entertaining guests. Open concept Kitchen and living area is absolute show stopper, sleek and stylish kitchen with quartz countertops and S.S. Appliances and cozy family room . breakfast area next to you Island with huge Patio door, Step outside to your own secluded patio, perfect for relaxing or hosting outdoor events. Up the Beautiful Oak staircase you will find 4 beds and 2 full bath. Retreat to the expansive primary bedroom featuring a walk-in closet and a spa-like 4-piece ensuite, offering a serene escape after a long day. This home is Located Just minutes from Highway 406, ensuring easy commutes to surrounding areas, Close proximity to Niagara College and Brock University, Residents enjoy access to parks, trails, and recreational facilities, promoting an active and social lifestyle. Experience the charm of Welland canals, parks, and green spaces, offering a peaceful retreat right at your doorstep.
Upcoming Open House
Property Details
Interior
Features
Exterior
Features
Parking
Garage spaces 2
Garage type Attached
Other parking spaces 4
Total parking spaces 6
Property History
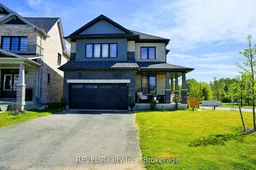 41
41