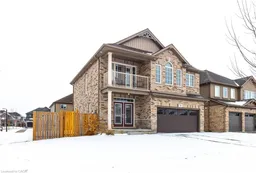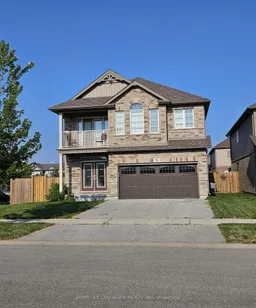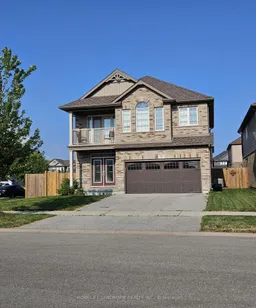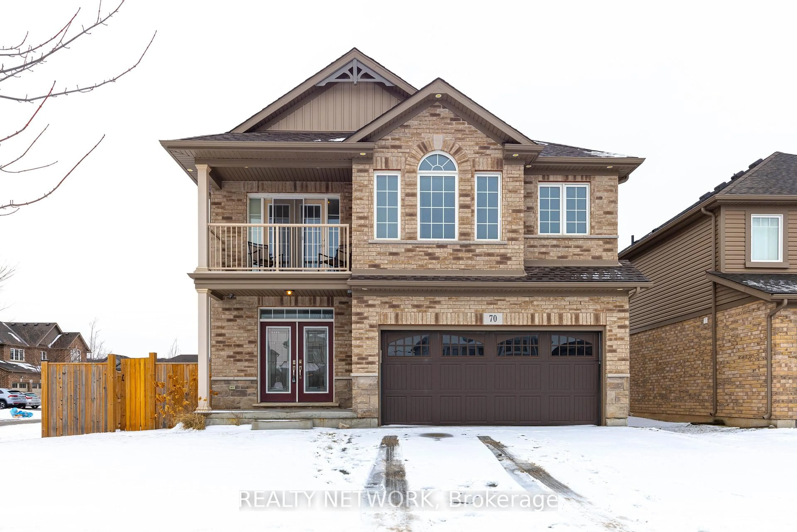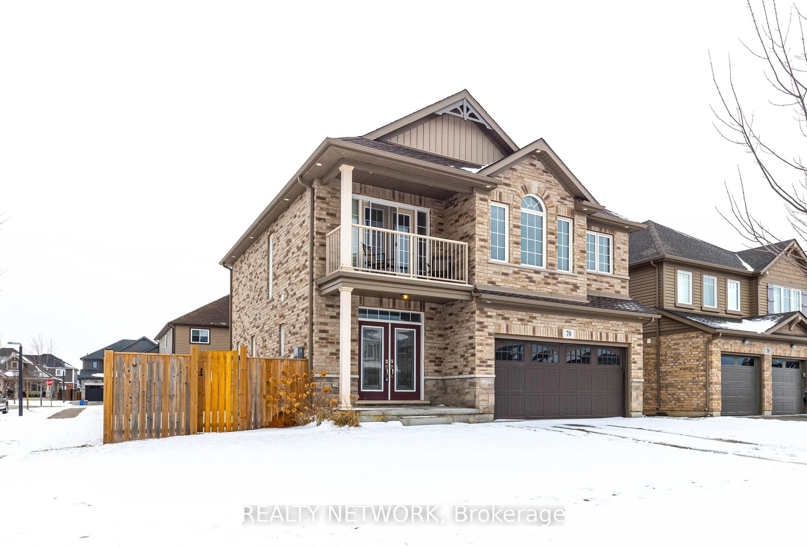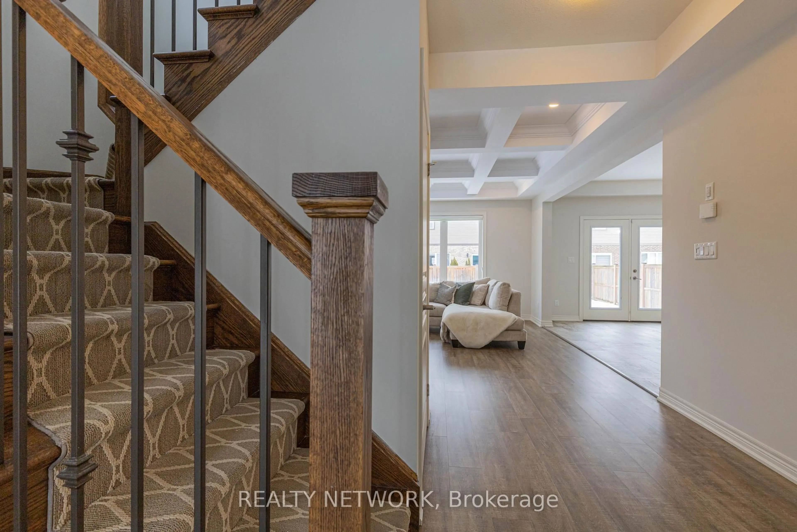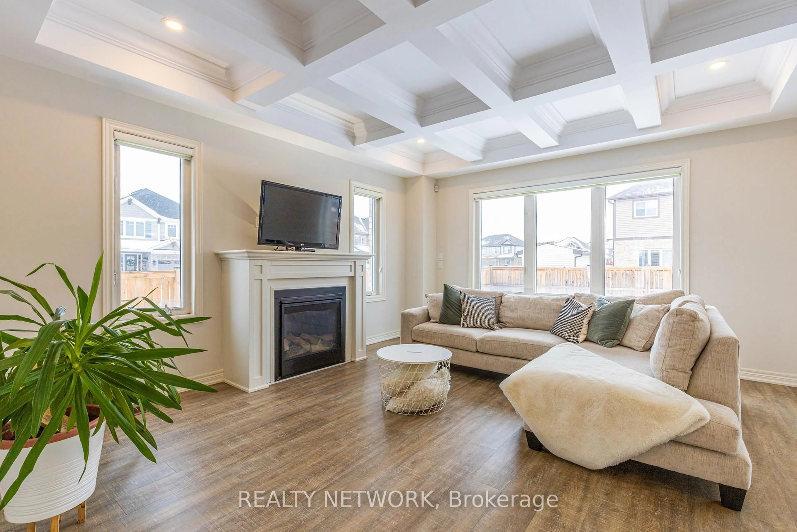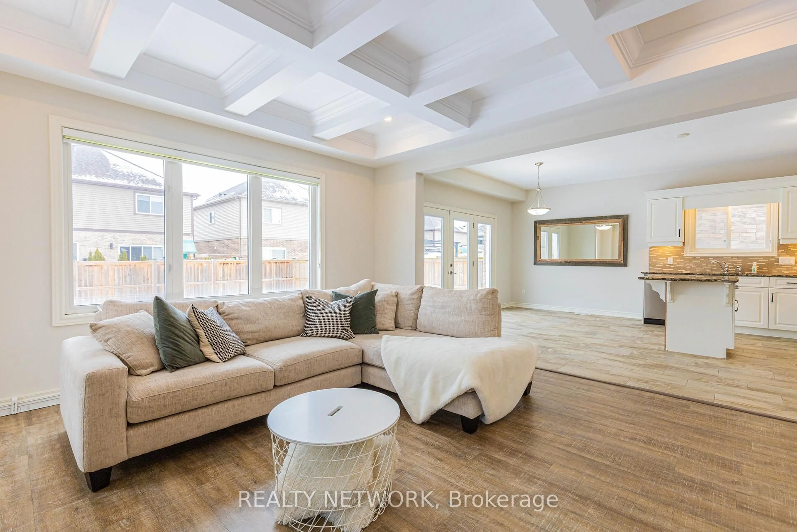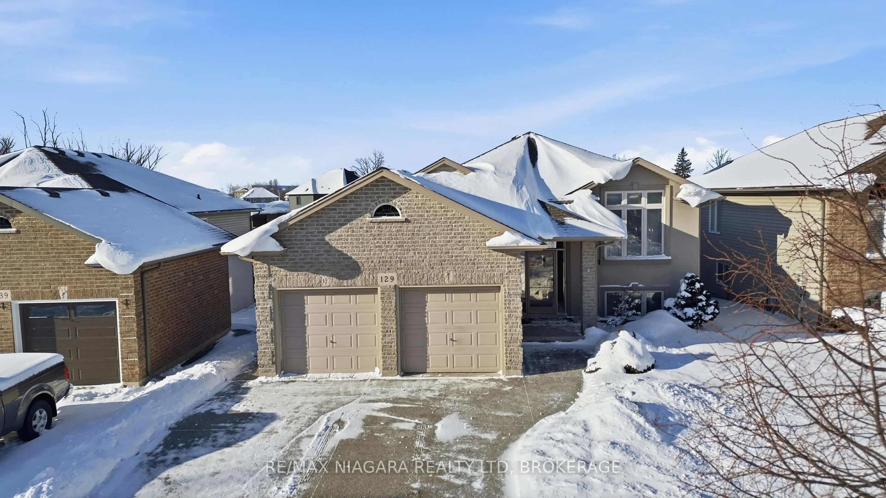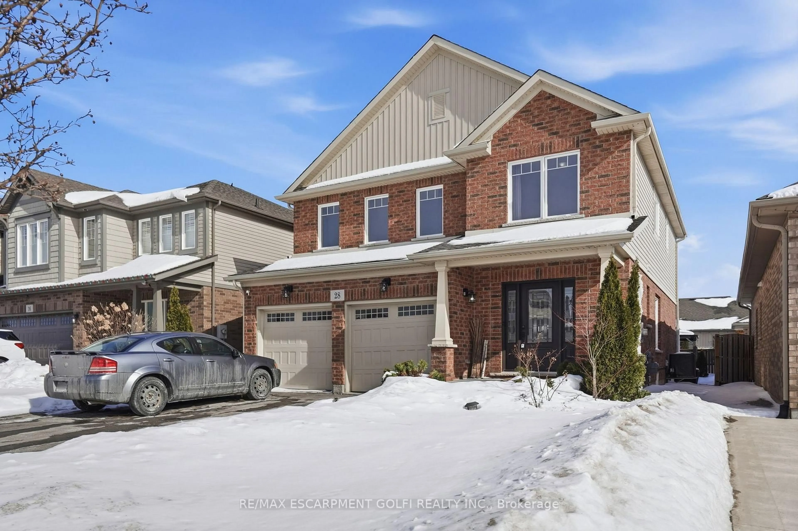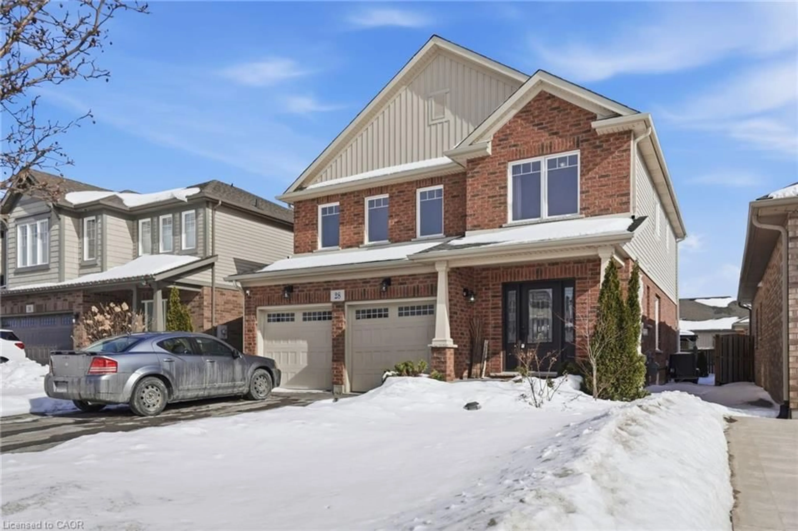70 Spruce Cres, Welland, Ontario L3C 0C6
Contact us about this property
Highlights
Estimated valueThis is the price Wahi expects this property to sell for.
The calculation is powered by our Instant Home Value Estimate, which uses current market and property price trends to estimate your home’s value with a 90% accuracy rate.Not available
Price/Sqft$359/sqft
Monthly cost
Open Calculator
Description
This thoughtfully designed property features 4 generous bedrooms, 2 full bathrooms, and a convenient powder room on the main level, ideal for both everyday living and entertaining. One of the standout features is a second-level bedroom with its own private balcony, offering a peaceful retreat for morning coffee or evening relaxation. Second-floor laundry adds everyday convenience and thoughtful functionality.The home also includes a 2-car attached garage, providing secure parking and additional storage-perfect for busy households and Niagara winters. At the heart of the home is the bright eat-in kitchen, where large windows overlook the expansive backyard, creating a welcoming space for family breakfasts and casual gatherings.Situated on a large corner lot, the property offers enhanced privacy, curb appeal, and ample outdoor space for entertaining, gardening, or play. The layout is practical and family-focused, designed to grow with your needs.
Property Details
Interior
Features
Exterior
Features
Parking
Garage spaces 2
Garage type Attached
Other parking spaces 4
Total parking spaces 6
Property History
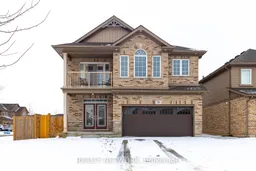 27
27