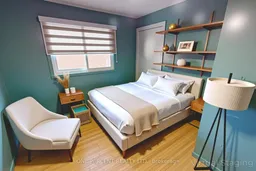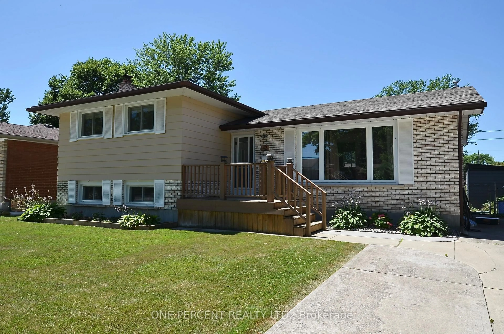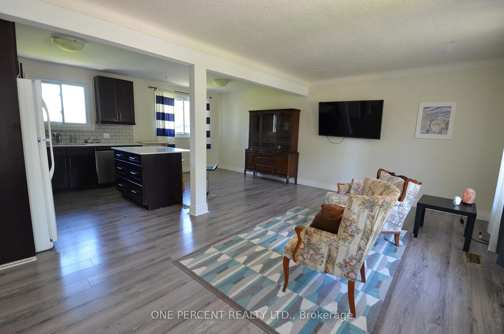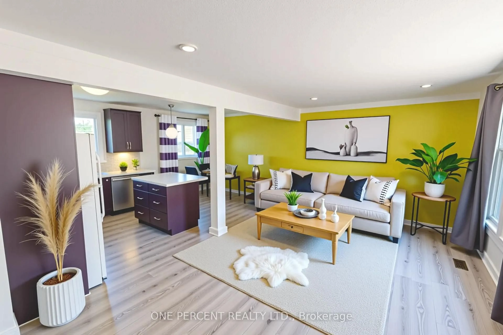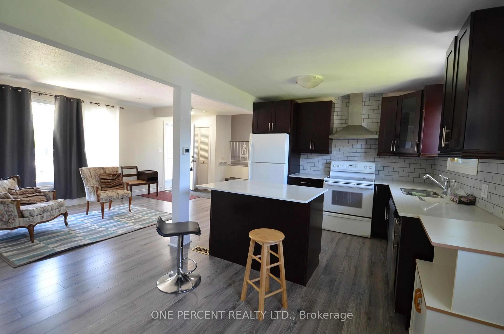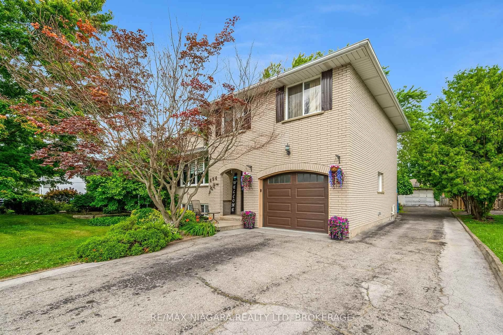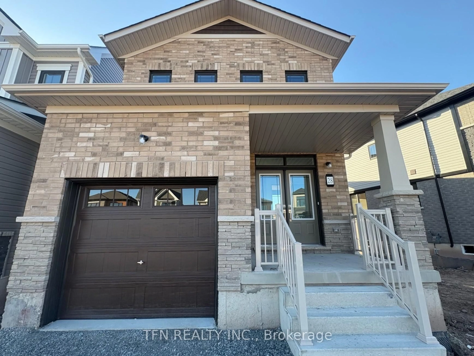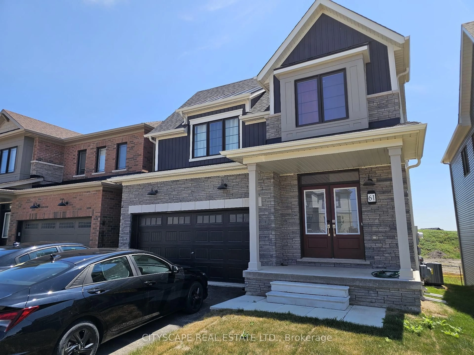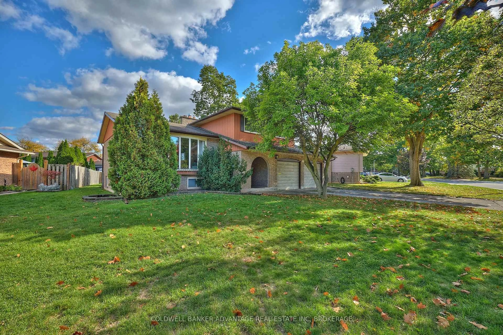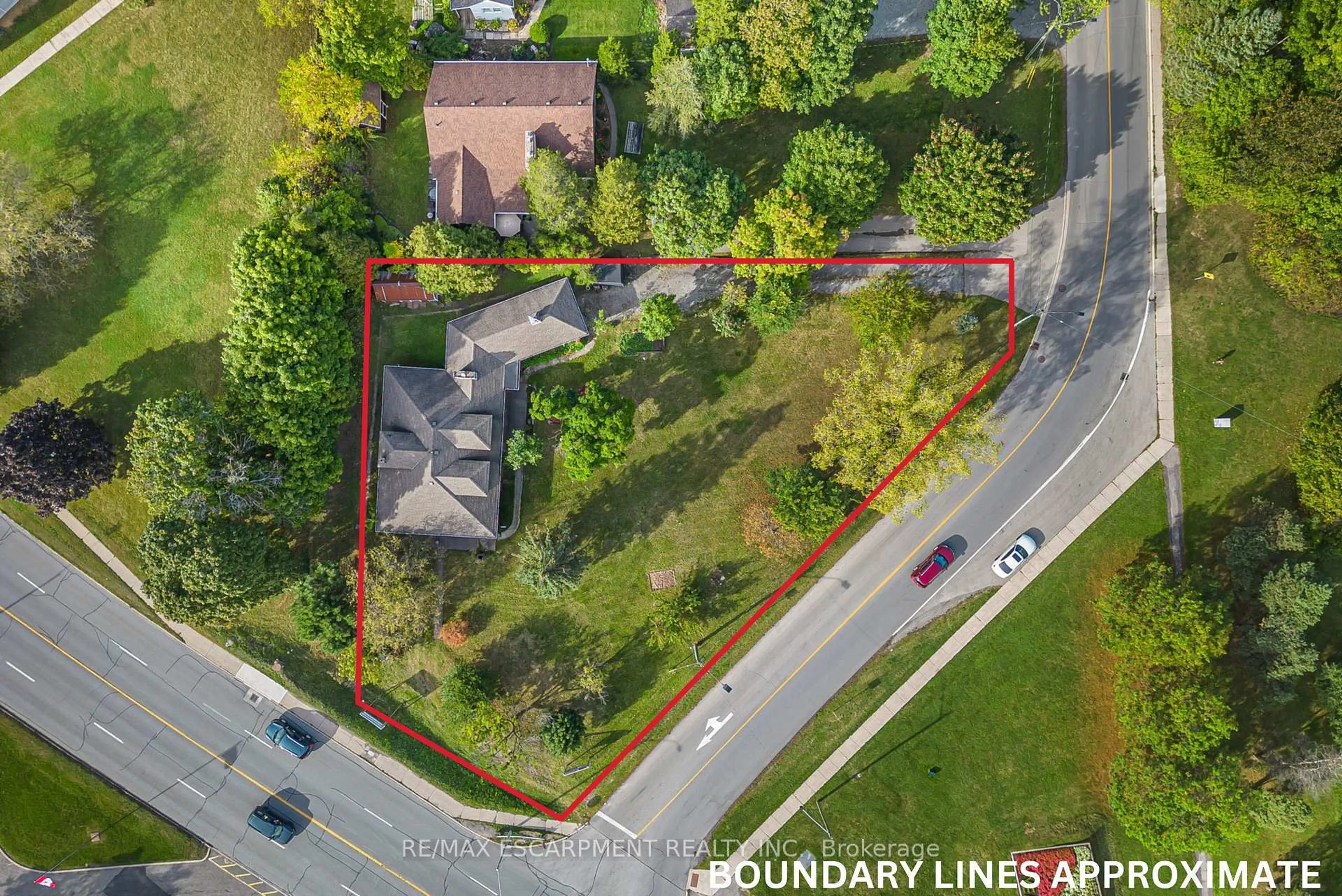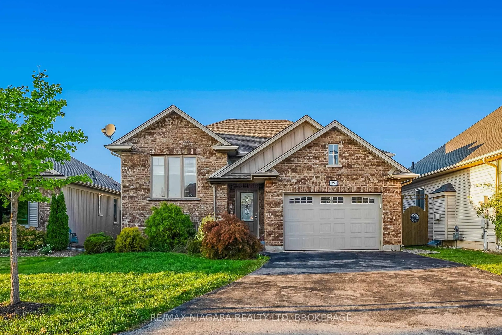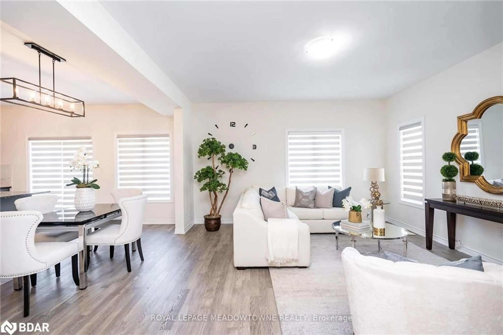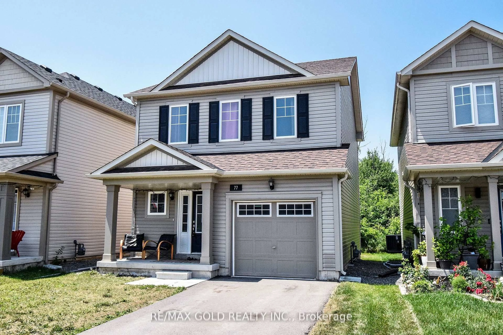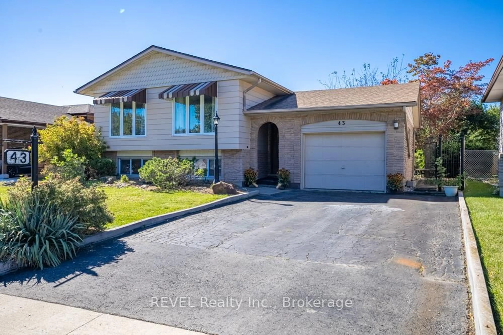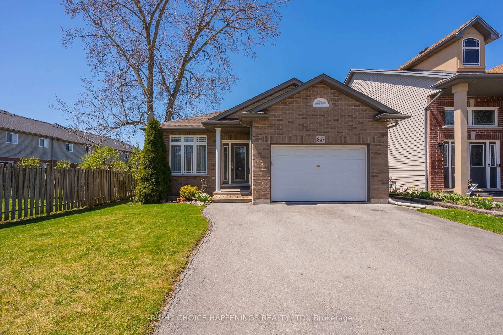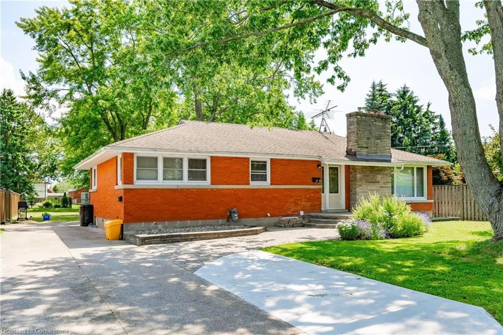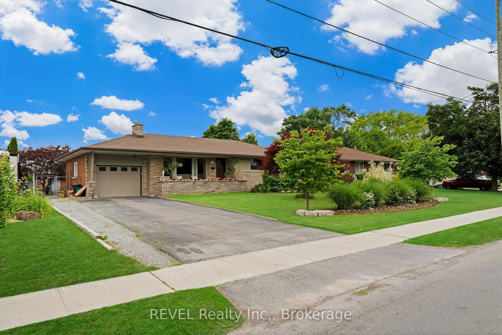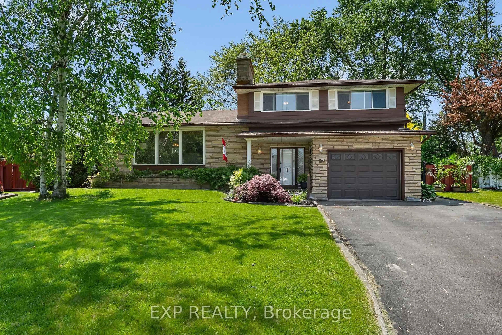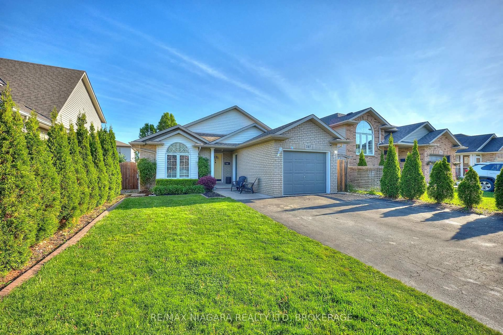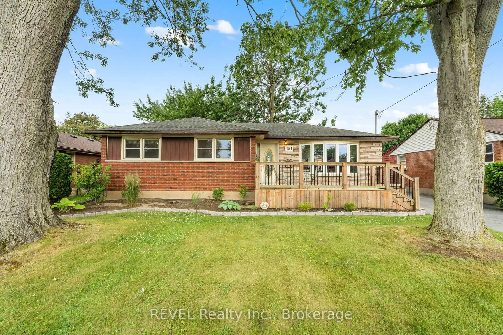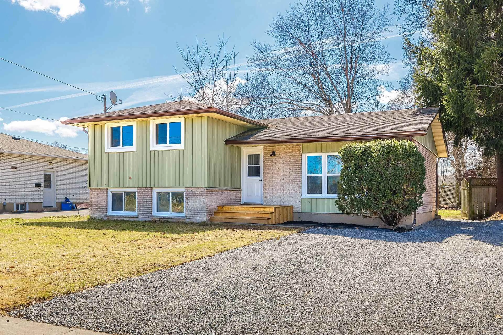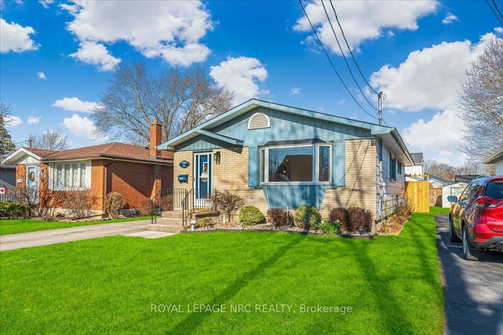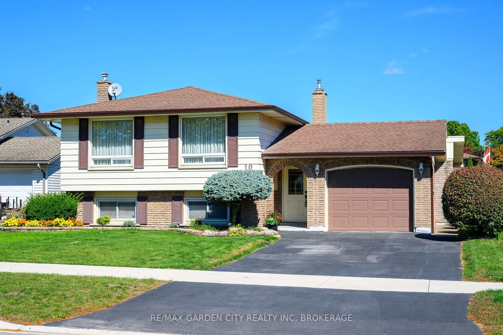43 Loyalist Dr, Welland, Ontario L3C 2X9
Contact us about this property
Highlights
Estimated valueThis is the price Wahi expects this property to sell for.
The calculation is powered by our Instant Home Value Estimate, which uses current market and property price trends to estimate your home’s value with a 90% accuracy rate.Not available
Price/Sqft$456/sqft
Monthly cost
Open Calculator
Description
Welcome to this charming sidesplit home nestled in one of Welland's most desirable neighbourhoods. Boasting three spacious bedrooms, this residence offers comfort and functionality for the growing family. The bright and inviting livng spaces are complemented by a fully finished rec room in the basement, perfect for entertaining or creating a cozy family retreat. With two well-appointed bathrooms, this home ensures convenience for all. The exterior features excellent curb appeal, with mature landscaping and a welcoming environment. Situated in a peaceful area, you'll enjoy proximity to local amenities, parks , and schools, making it an ideal location for familes . Don't miss the opportunity to make this well-maintained property your new home in the heart of Welland!
Property Details
Interior
Features
Lower Floor
Bathroom
3.04 x 2.014 Pc Bath
Rec
6.39 x 4.96Exterior
Features
Parking
Garage spaces 6
Garage type None
Other parking spaces 0
Total parking spaces 6
Property History
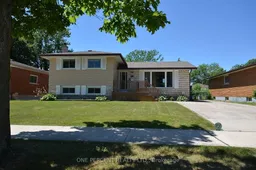
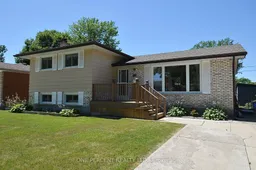 18
18