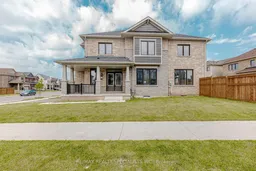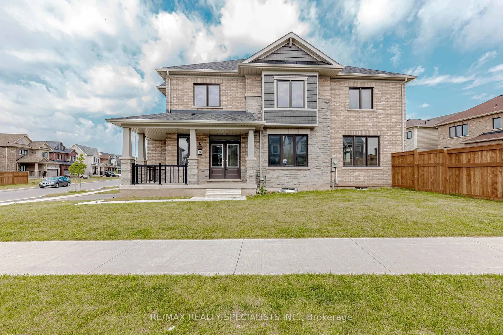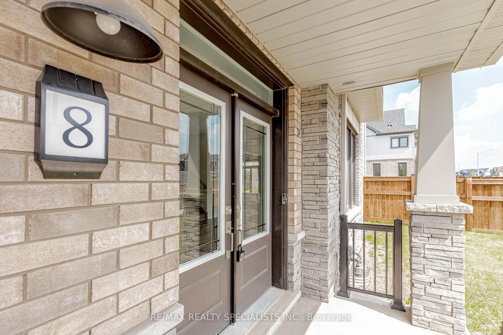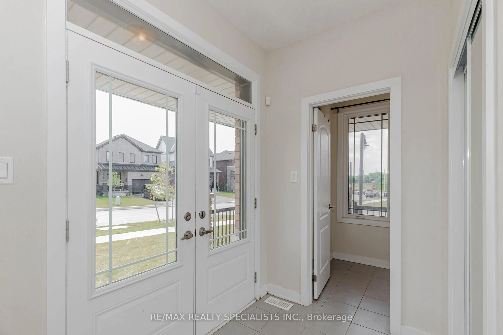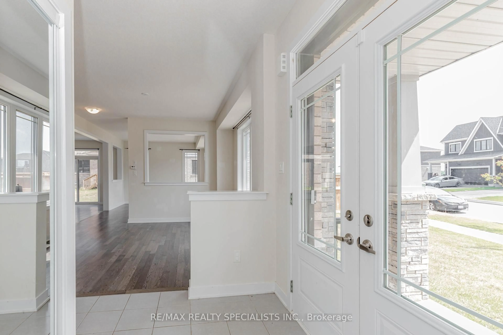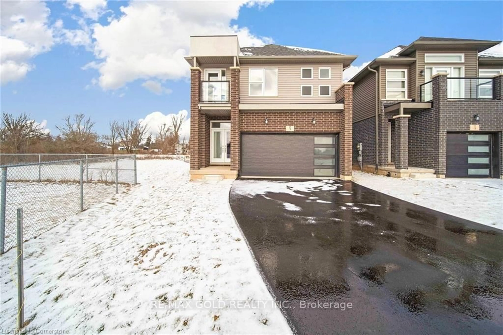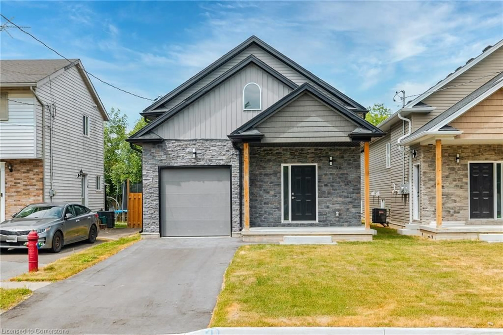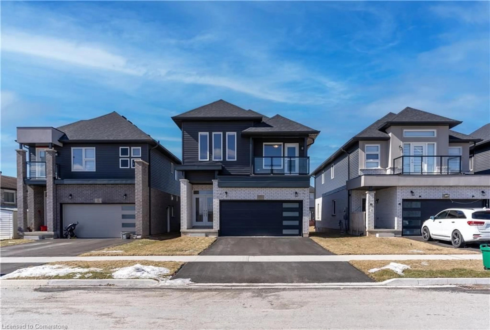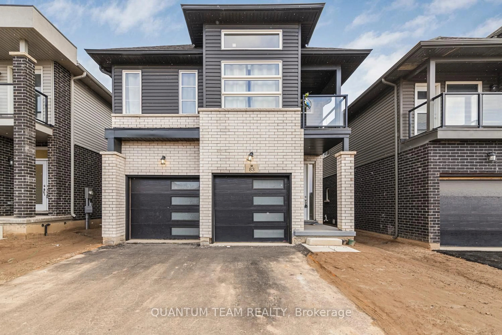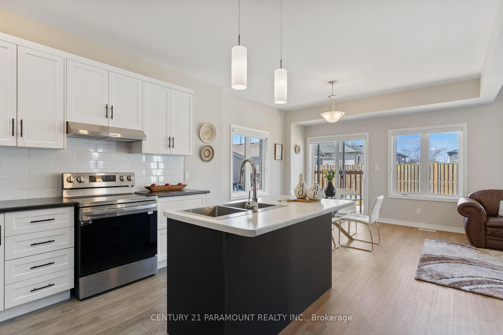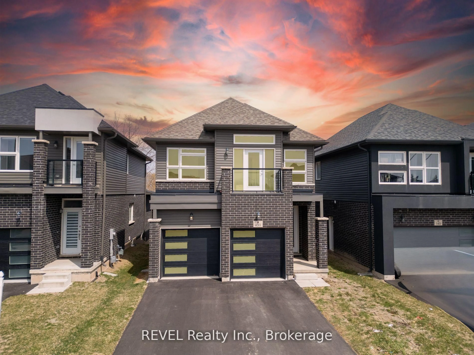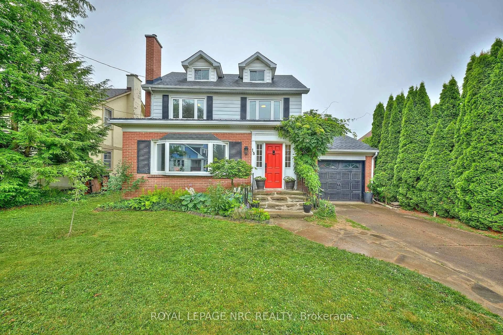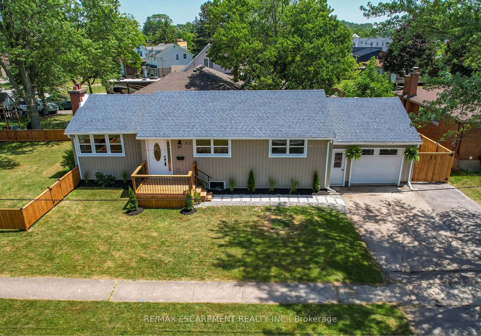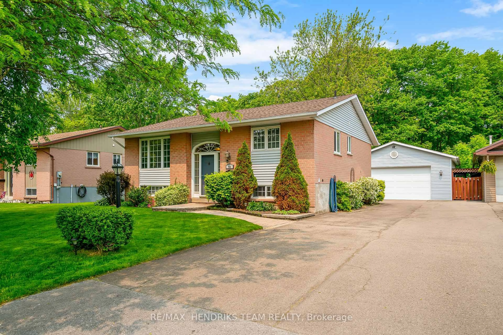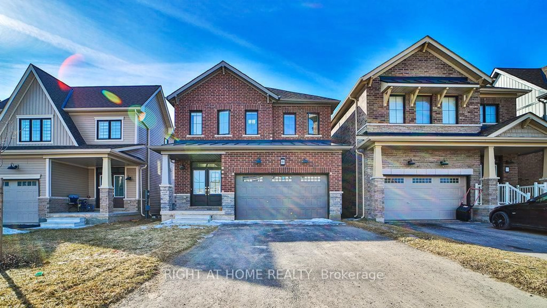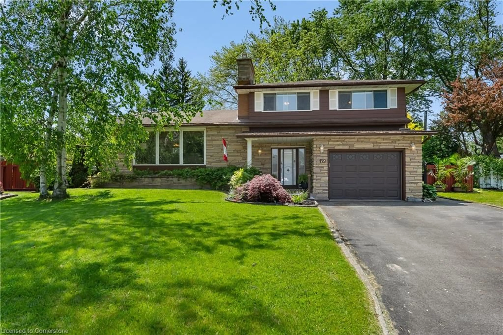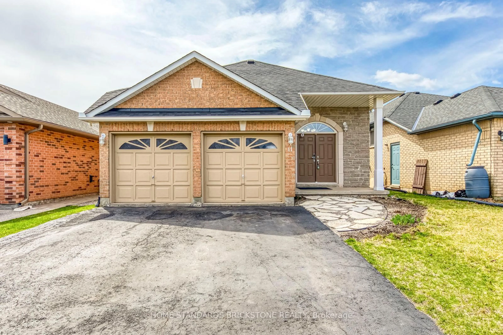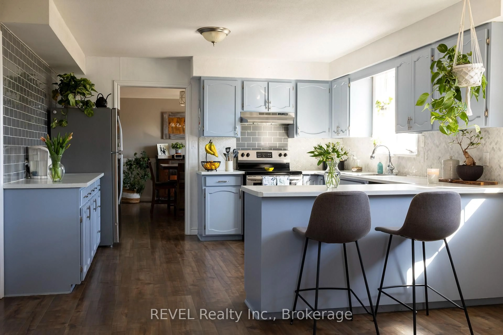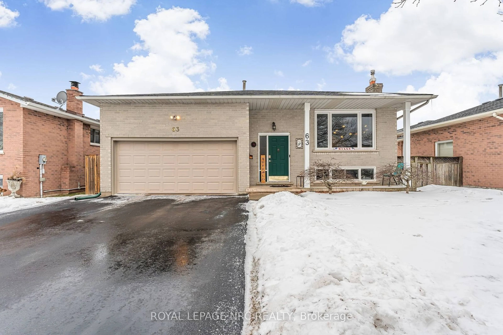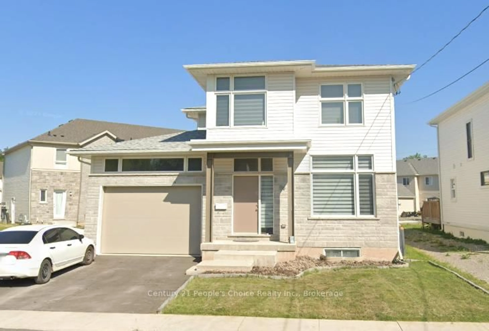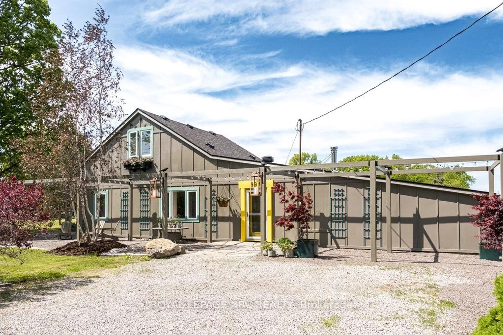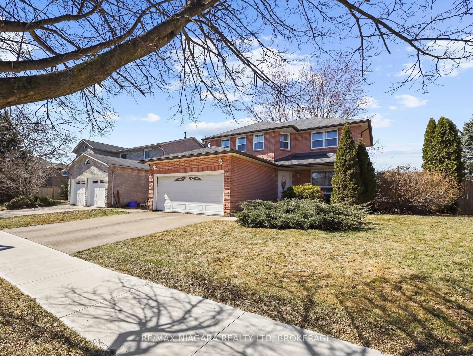8 Stern Dr, Welland, Ontario L3B 0M3
Contact us about this property
Highlights
Estimated valueThis is the price Wahi expects this property to sell for.
The calculation is powered by our Instant Home Value Estimate, which uses current market and property price trends to estimate your home’s value with a 90% accuracy rate.Not available
Price/Sqft$269/sqft
Monthly cost
Open Calculator
Description
Welcome to 8 Stern in Welland, a beautiful 4-bedroom detached home offering over 2,100 sq ft of living space on a premium corner lot near The Forks. This bright and spacious home features 9-ft ceilings and hardwood flooring on the main level, with large windows throughout that fill the home with natural light. The thoughtfully designed layout includes a separate dining room and a generous great room, perfect for both family living and entertaining. The open-concept kitchen includes a breakfast area, ideal for casual meals and morning routines. Upstairs, youll find four well-sized bedrooms providing ample space for the entire family. Additional features include a 1.5-car garage, excellent flow throughout the home, and a fantastic location close to parks, schools, and all essential amenities. This is a perfect opportunity to own a stylish and functional home in one of Wellands desirable neighborhoods.
Property Details
Interior
Features
Main Floor
Family
3.5 x 4.5hardwood floor / Separate Rm / Window
Kitchen
3.74 x 2.68Stainless Steel Appl / Quartz Counter / Open Concept
Breakfast
3.72 x 3.0Ceramic Floor / Combined W/Kitchen
Bathroom
3.0 x 3.02 Pc Bath / Ceramic Floor
Exterior
Features
Parking
Garage spaces 1.5
Garage type Built-In
Other parking spaces 2
Total parking spaces 3
Property History
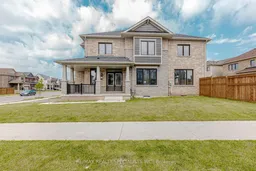 29
29