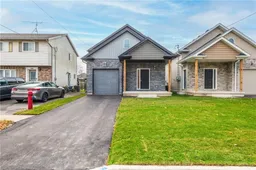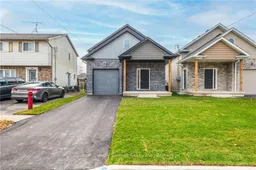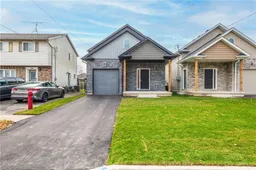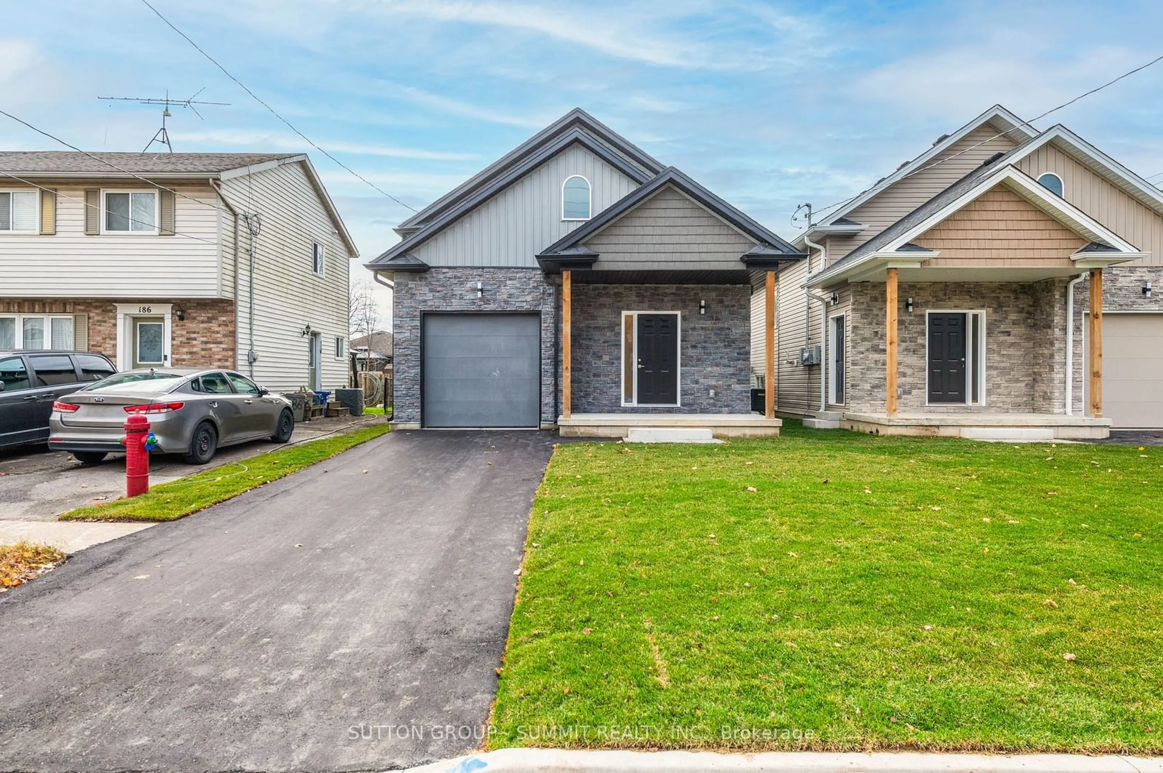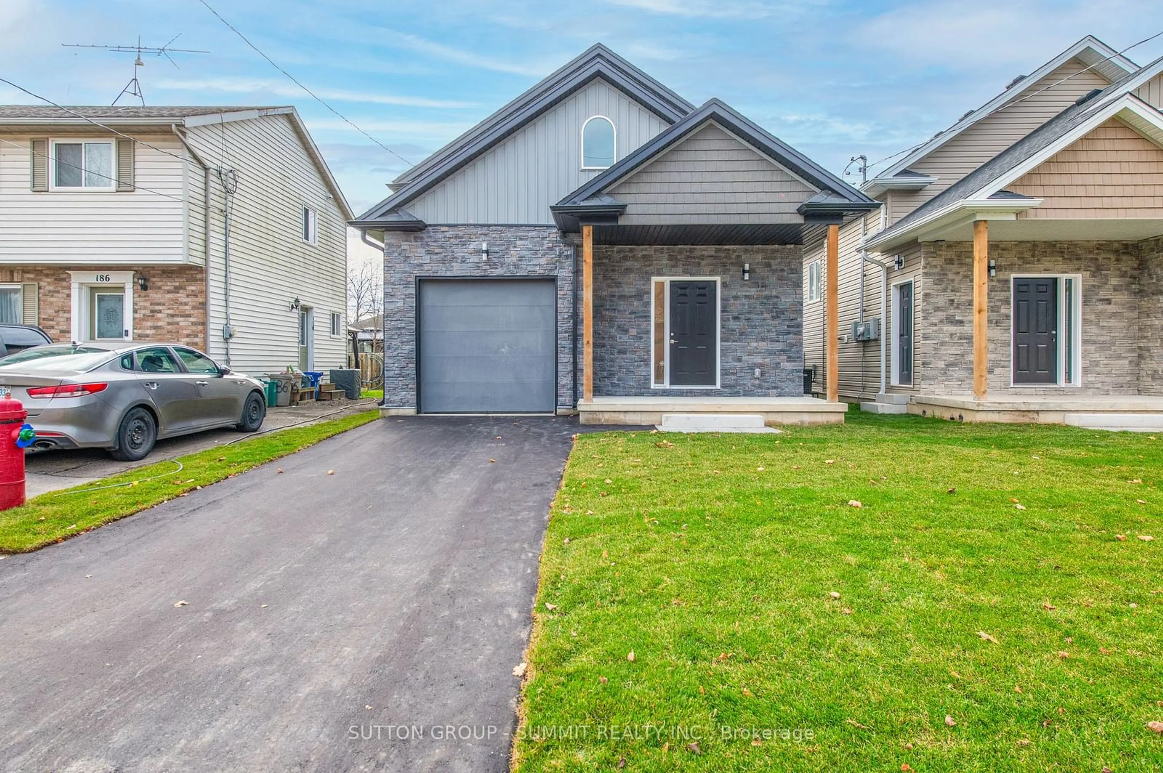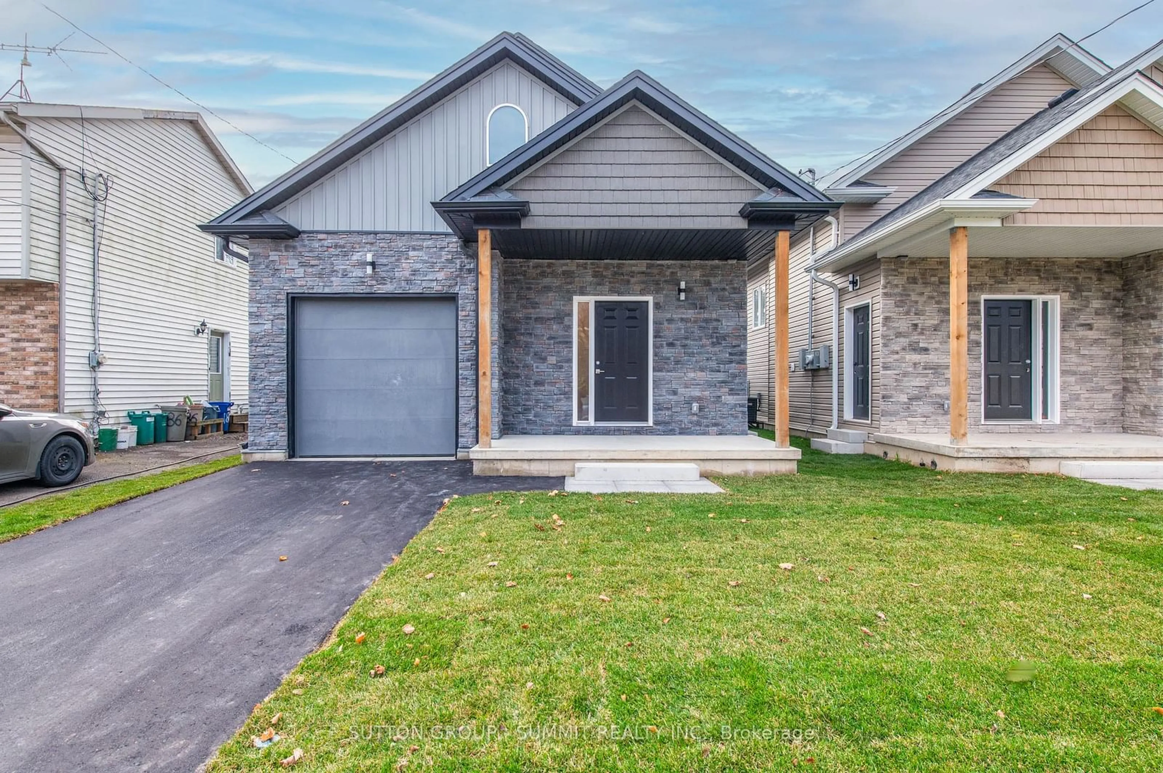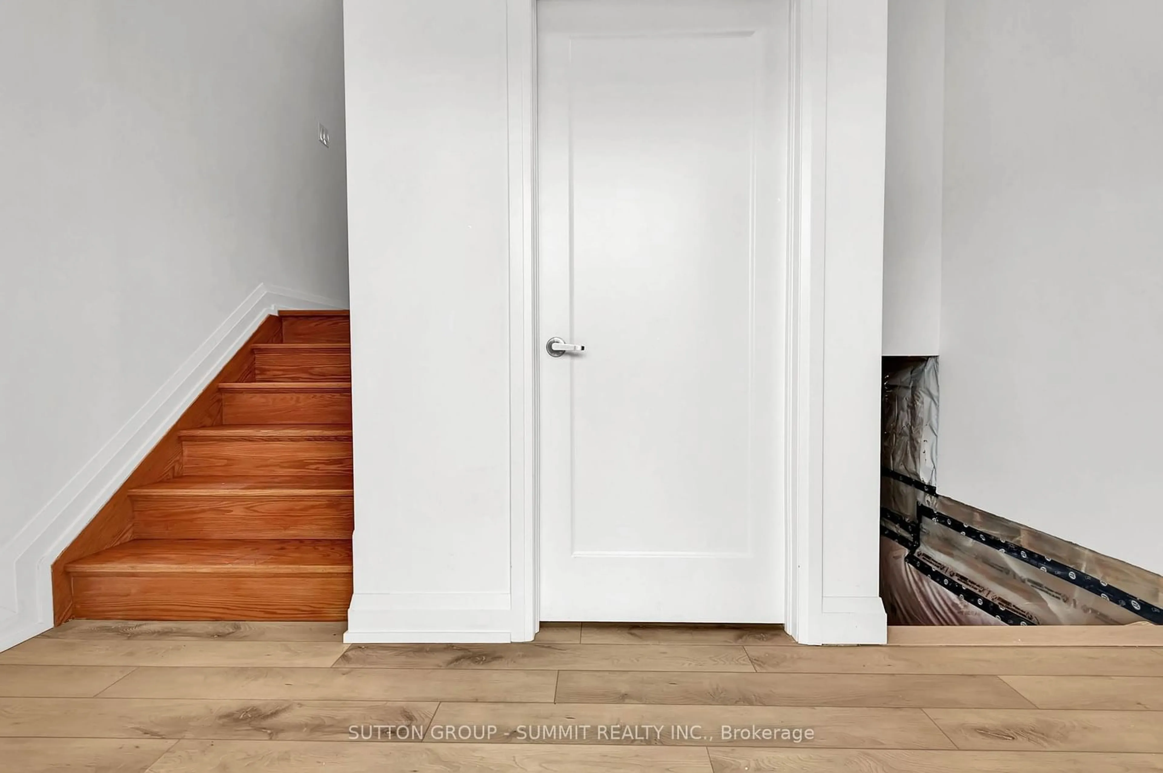182 COMMERCIAL St, Welland, Ontario L5B 5Z3
Contact us about this property
Highlights
Estimated ValueThis is the price Wahi expects this property to sell for.
The calculation is powered by our Instant Home Value Estimate, which uses current market and property price trends to estimate your home’s value with a 90% accuracy rate.Not available
Price/Sqft$539/sqft
Est. Mortgage$2,937/mo
Tax Amount (2024)-
Days On Market41 days
Description
Modern New Build with Duplex Potential Ideal Investment Opportunity. Meticulously designed home boasting 1,260 square feet of stylish and functional living space. Perfectly suited for homeowners or investors, this property offers a unique opportunity tocreate a separate basement unit with its own private entranceperfect for rental income ormultigenerational living. Key Features:- Bright and Spacious Layout: An open-concept design with modern finishes, maximizing everysquare foot. - Turnkey Condition: Brand-new construction with premium materials and attention to detailthroughout. - Basement Duplex Potential: Fully framed for a secondary unit, featuring a private entrance, aseparate electrical panel and meter, and the potential to generate rental income that could help pay your mortgage. - Energy-Efficient Design: Built with efficiency in mind to keep utility costs low.- Convenient Location: Nestled in a desirable neighborhood close to schools, parks, shopping,and public transit. Whether youre looking for a cozy family home or an investment with income potential, thisproperty checks all the boxes. Don't miss outschedule your showing today! Builder can build the bottom unit for an additional fee.
Property Details
Interior
Features
Main Floor
Bathroom
2.06 x 2.503 Pc Bath
Bathroom
1.07 x 1.60Dining
3.32 x 2.79Open Concept
Prim Bdrm
3.56 x 4.02Exterior
Features
Parking
Garage spaces 1
Garage type Built-In
Other parking spaces 1
Total parking spaces 2
Property History
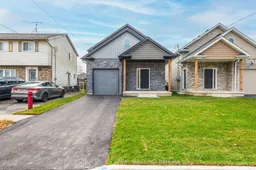 33
33