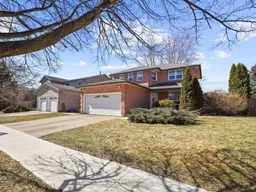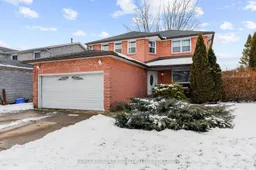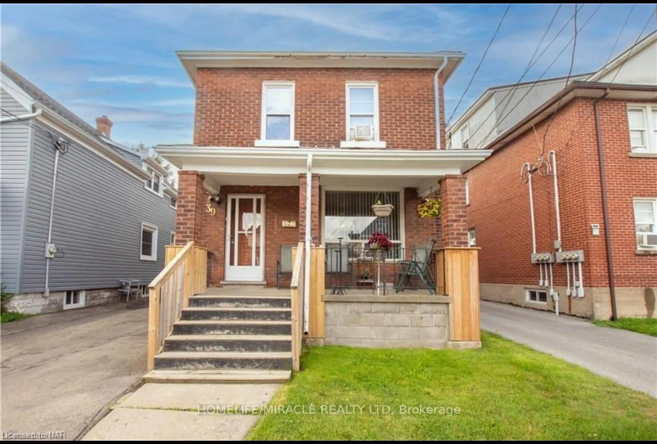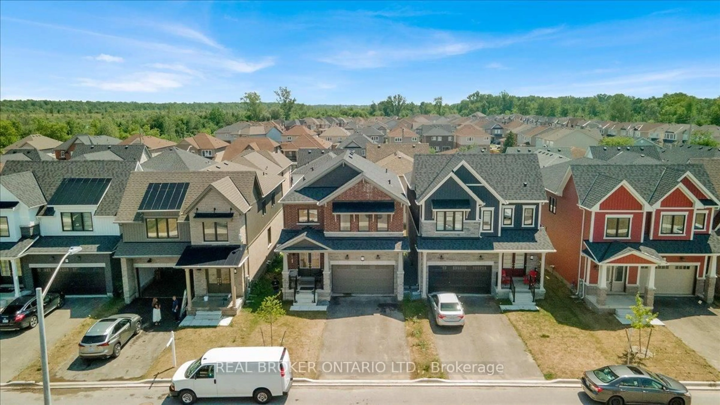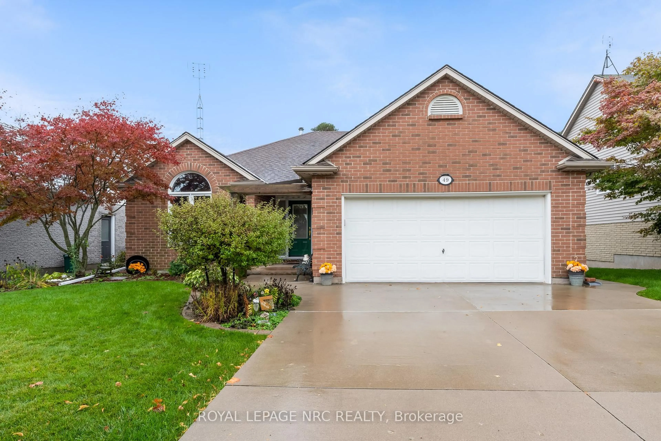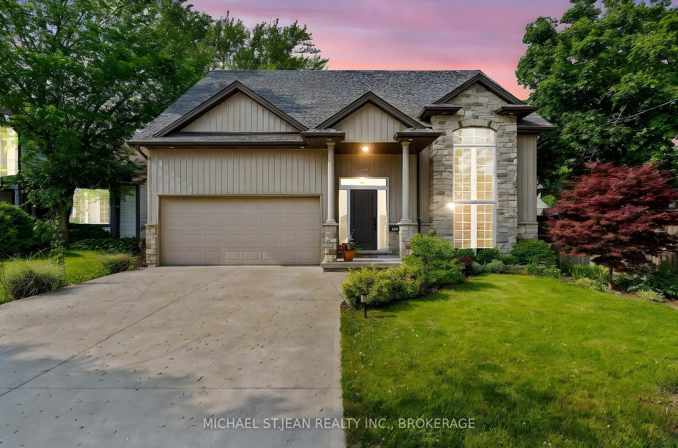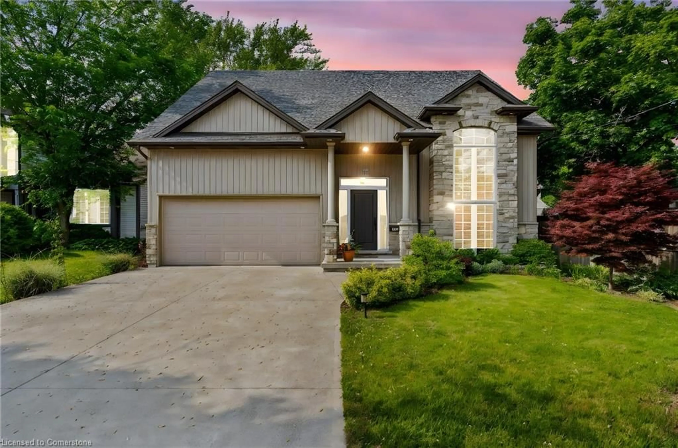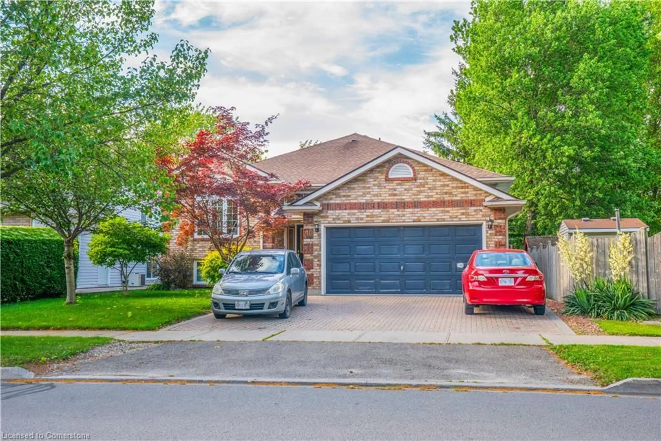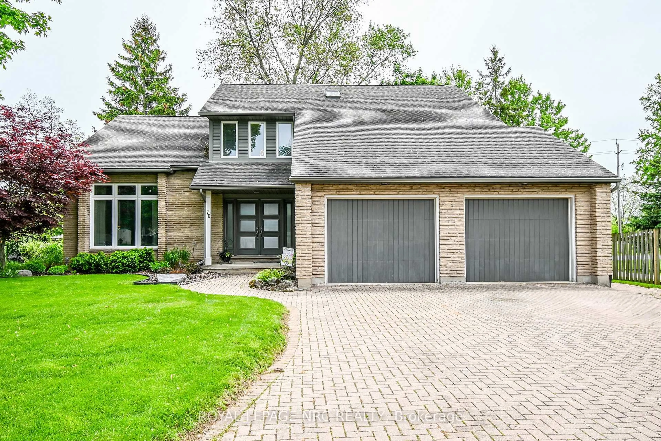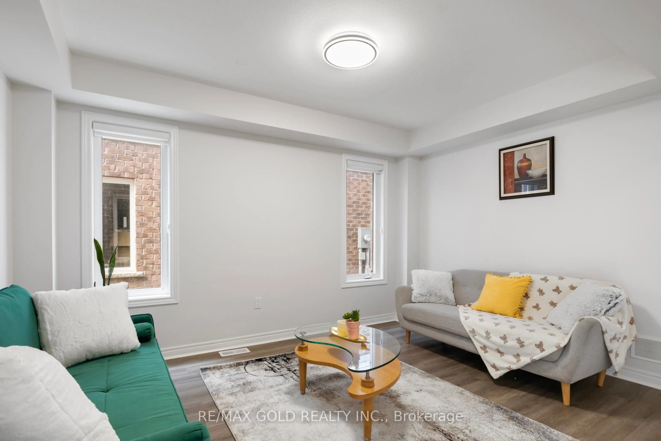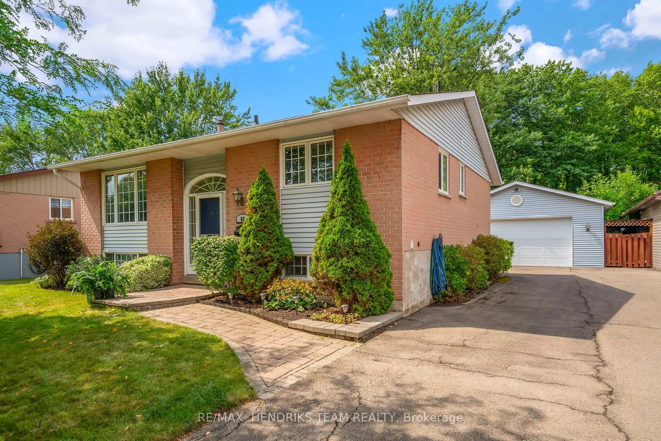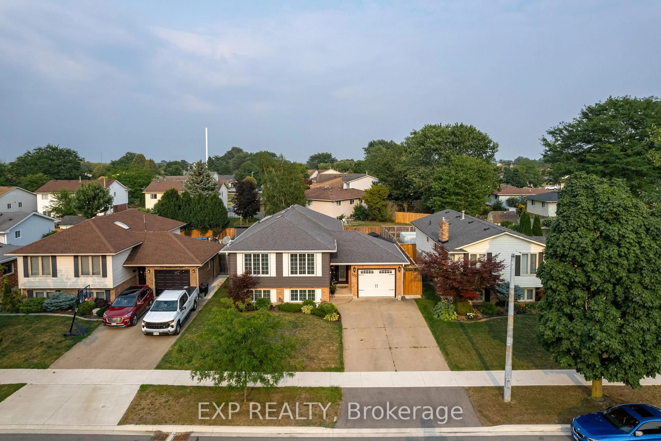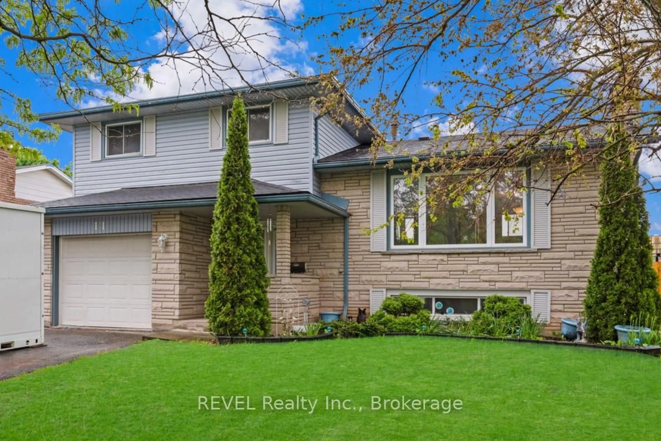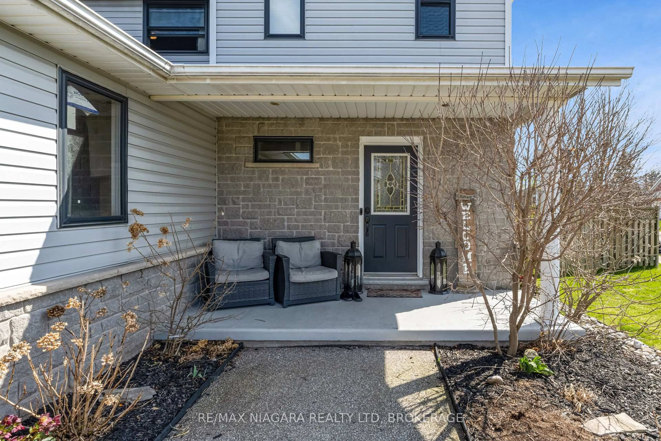Welcome to 77 Northwood Dr! An awesome 2,000 sq. ft. all-brick family home with in-ground pool, located in a fantastic north-end Welland neighbourhood. As you enter the home you are greeted with a traditional center hall floor plan, featuring a large eat-in kitchen, formal living room, and a cozy family room with a wood-burning fireplace (cleaned and inspected in 2023), main floor laundry and 2pc bathroom. Upstairs, you'll find three generously sized bedrooms, including a large primary bedroom with double closets (one walk-in) and private ensuite bathroom. An additional four-piece main bathroom and a bonus den or office space complete the upper floor, providing ample room for both work and relaxation. The fully finished basement offers a versatile rec room with a bar, a games room, and an additional bedroom with a large walk-in closet. Recent updates to the basement include new flooring and pot lights, adding a modern touch to this fantastic space. Step outside through the sliding doors to discover a backyard oasis, complete with an in-ground pool that received a new liner and filter in 2023. This private outdoor retreat is perfect for summer days spent lounging or hosting family and friends. This home is located in a great school district, and a seconds walk to the neighbourhood park. Also, conveniently located close to many other amenities. Additional updates include furnace and A/C (2023). You will not want to miss this one!
Inclusions: Fridge, Stove, Dishwasher, Washer, Dryer, Pool Equipment
