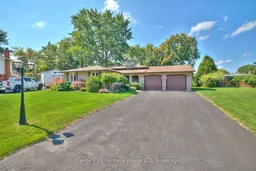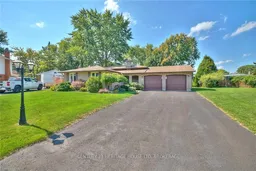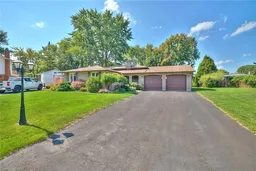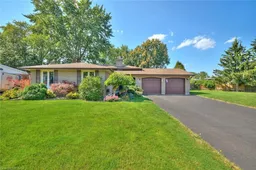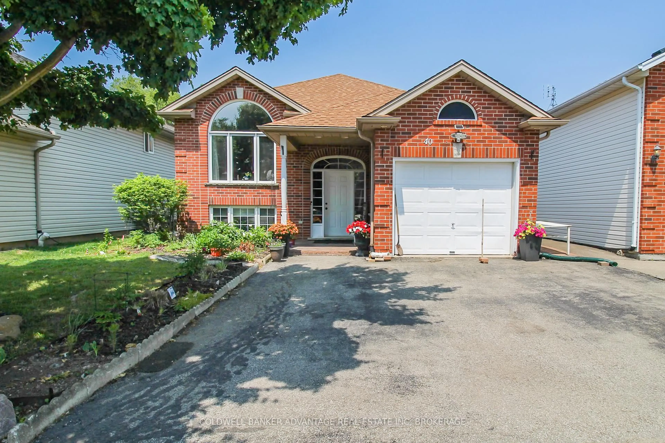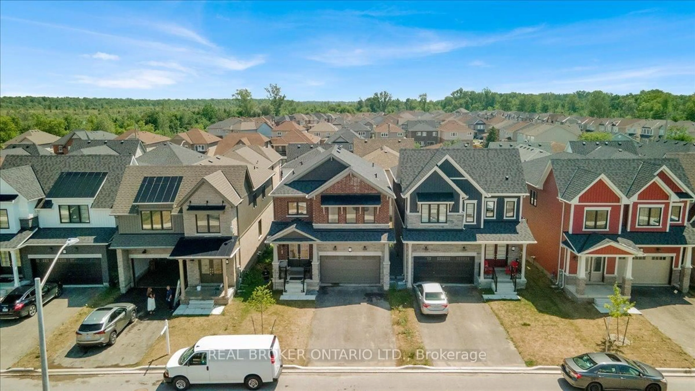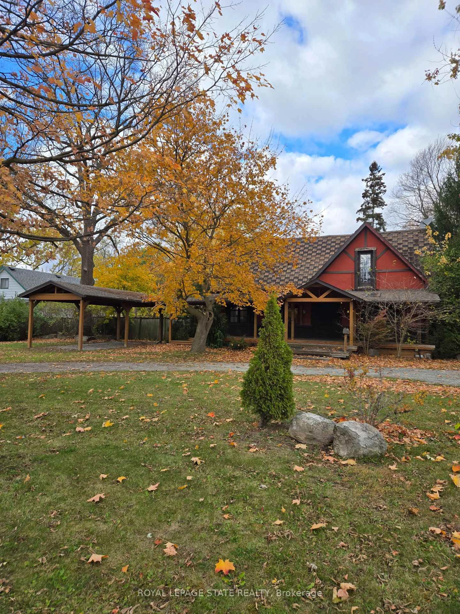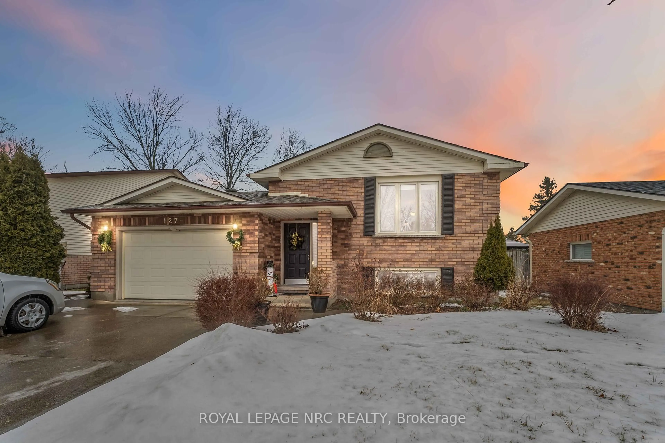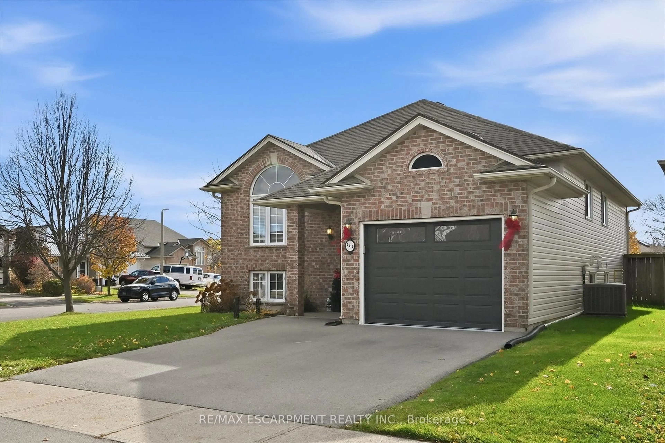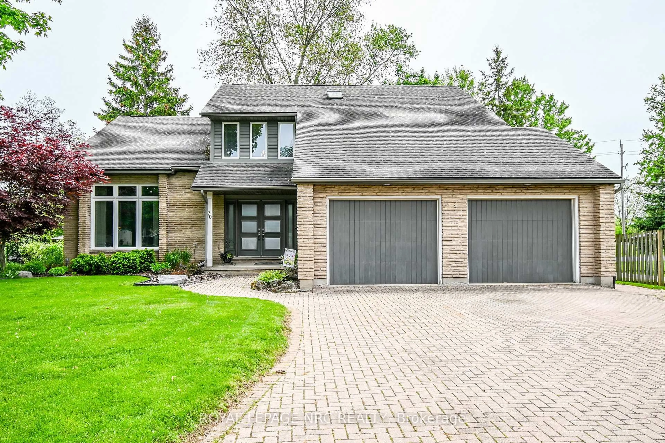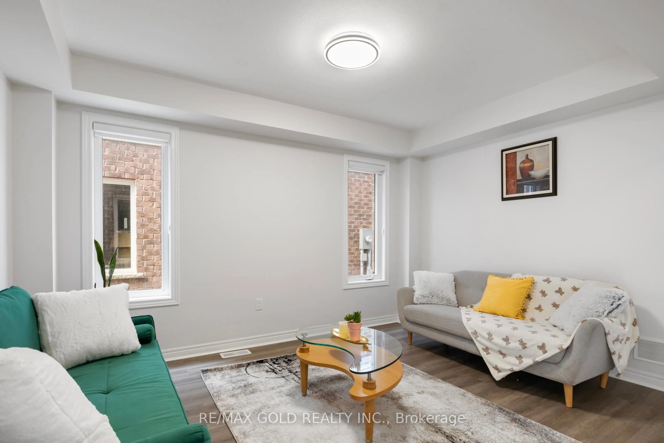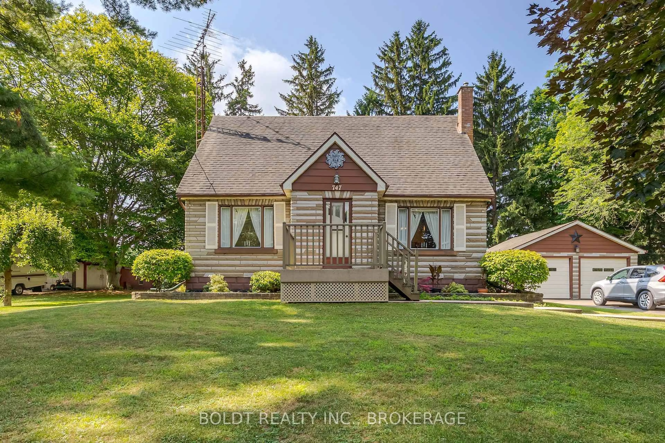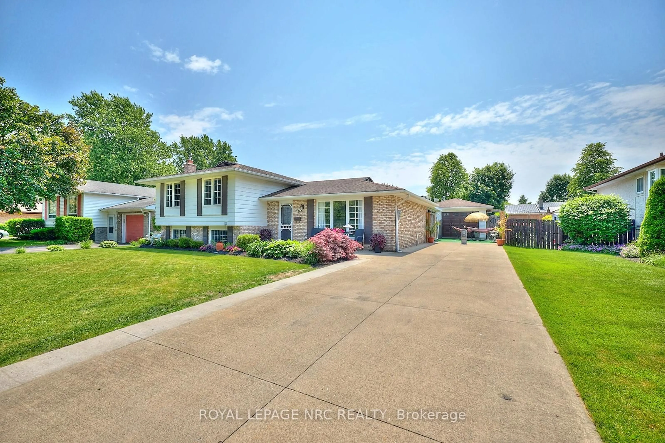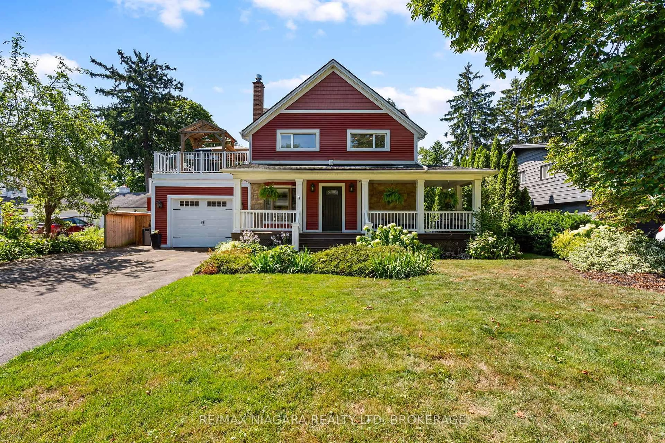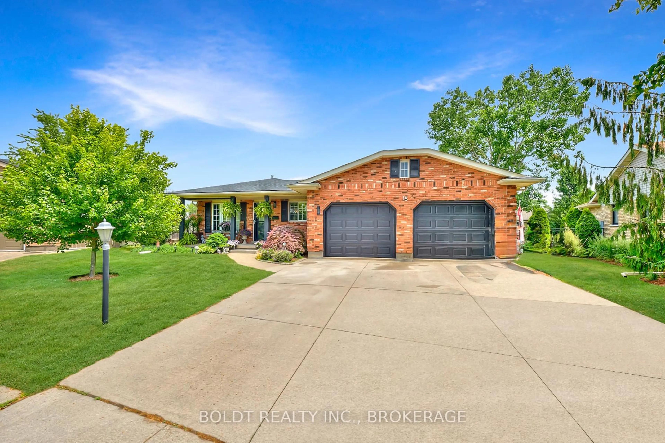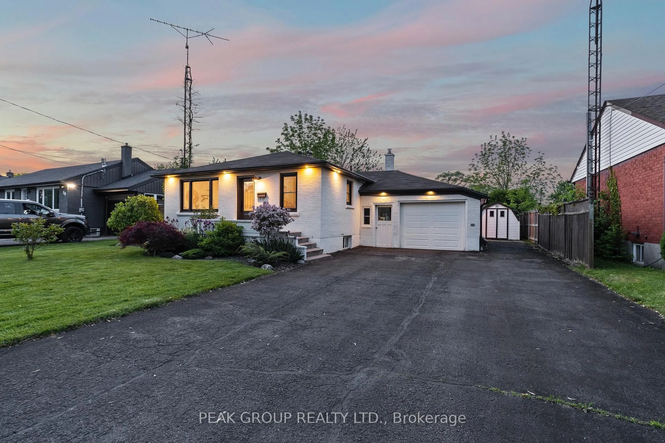First time to the market!! Incredible pride of ownership shines brightly throughout this family home in one of North Welland's most sought after neighborhoods. Situated on a massive picturesque lot, located on a quiet court, with an oversized 2 car garage and parking for 8 (6+2). Walk in from your covered front porch into your living room with an open concept formal dining room which opens into your eat in kitchen. Upstairs you will find three bedrooms including a generous primary. On the lower level you will find a spacious family room with a gas fireplace perfect for entertaining. Additionally, there is also a smaller fourth bedroom/den, three piece bathroom and walk up to your decks (2022). Making your way down to the basement you will find a games room, cold seller, laundry and furnace room. This home has it all and is awaiting for the next family to enjoy! Many updates throughout the years - double sink vanity, laminate flooring on main floor, granite countertop, some California shutters, Furnace (2023), etc. Furthermore you have nearby walking trails to Seaway Mall, easy highway access and minutes away from Trelawn Park, You don't want to miss out on this rare opportunity! **EXTRAS** Riding Lawn Mower - to be negotiated
