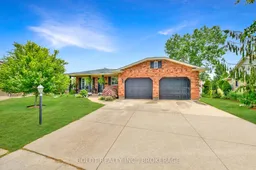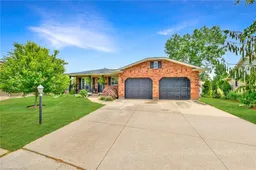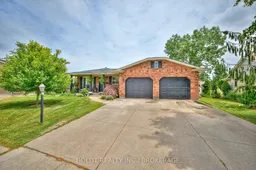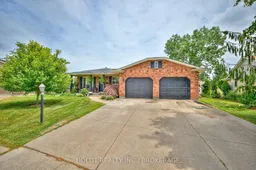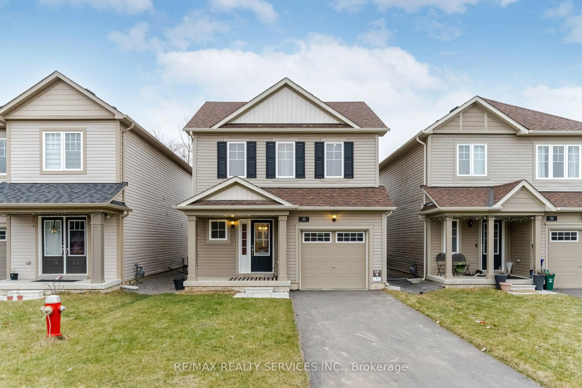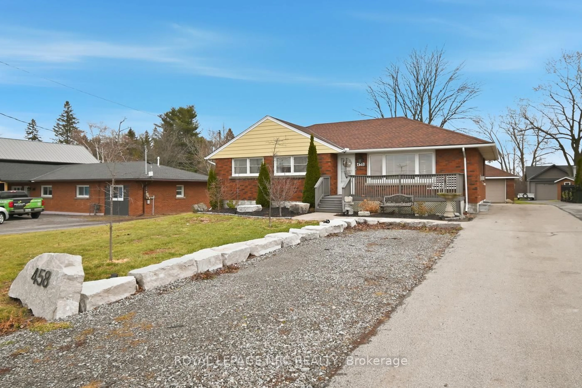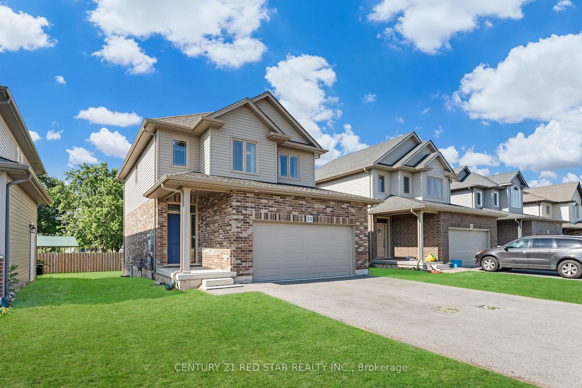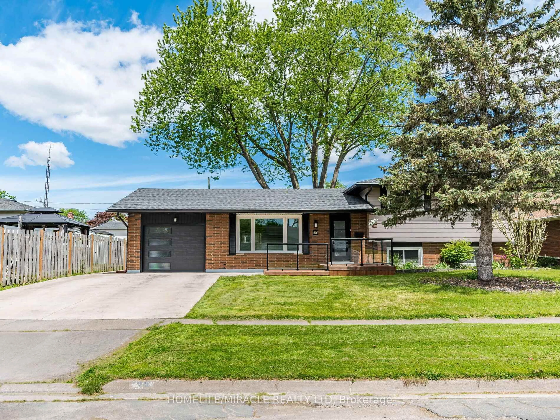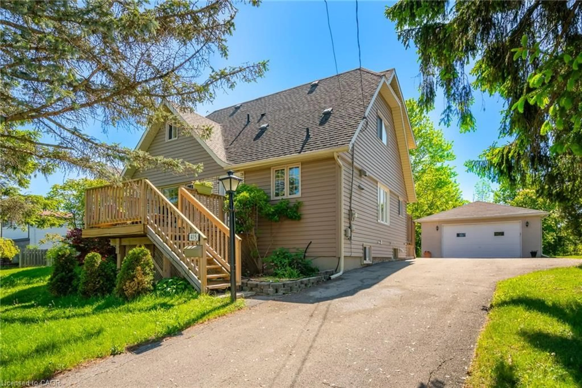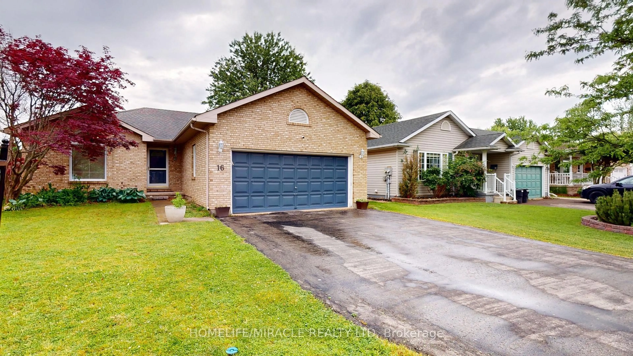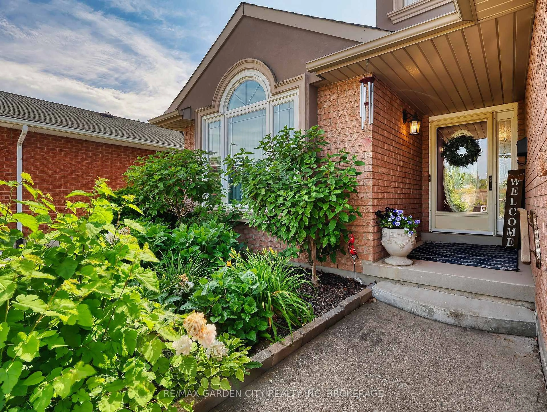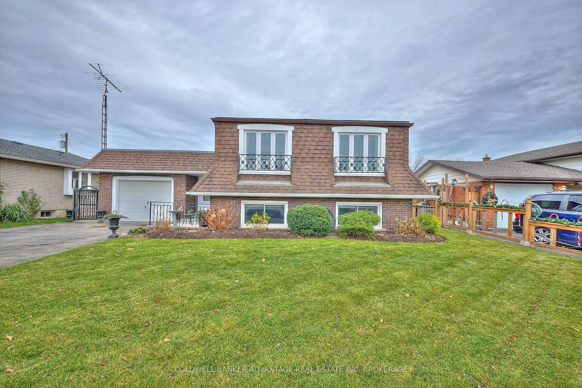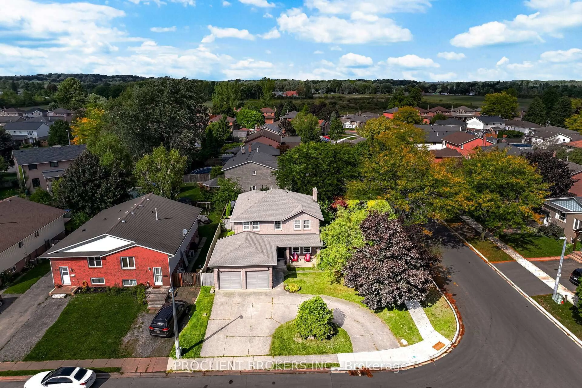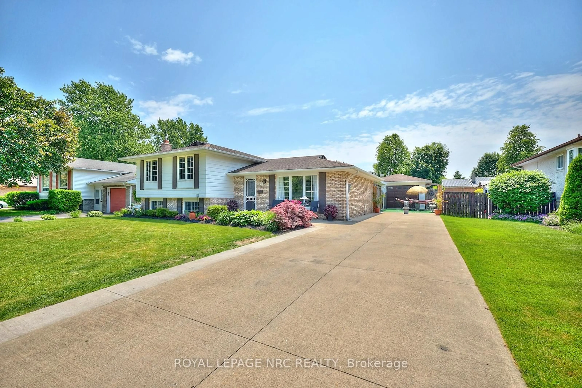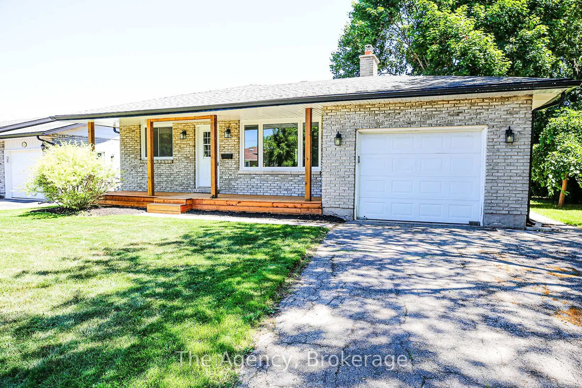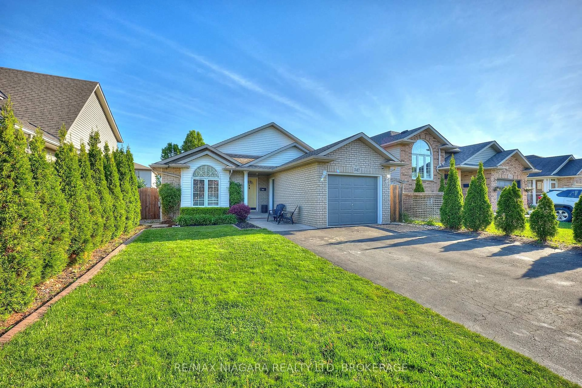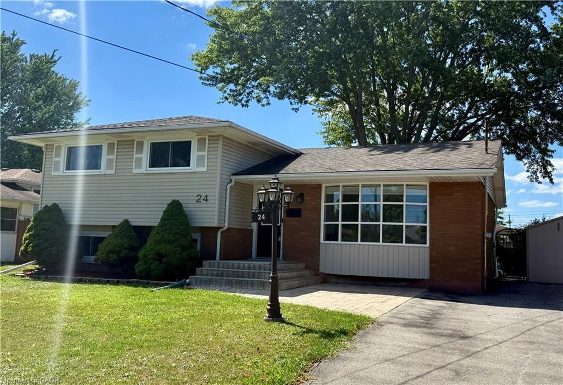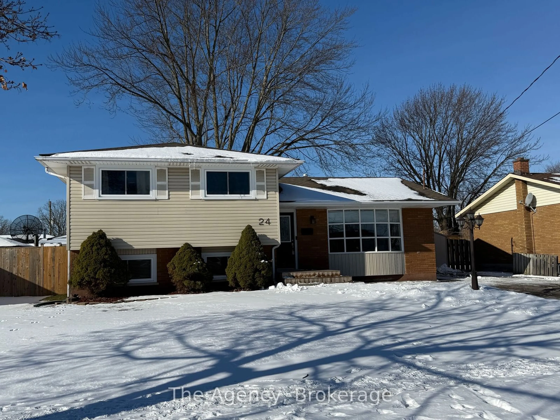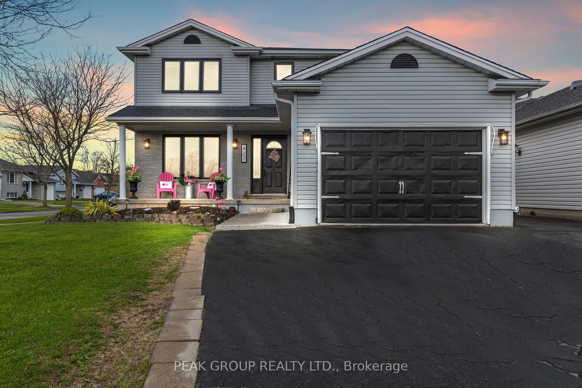Welcome to 15 Pinoak Court, Welland. A meticulously updated 3-bedroom, 2-bathroom backsplit situated on a quiet and family-friendly cul-de-sac in the highly desirable neighbourhood of north Welland. This fully finished home offers a functional and modern layout ideal for families and downsizers alike. The main level features a bright, open-concept living and dining area that flows seamlessly into a brand new kitchen, complete with contemporary cabinetry, stylish backsplash, and all-new stainless steel appliances. Upstairs, you'll find three spacious bedrooms and a beautifully renovated 4-piece bathroom. The lower level is fully finished and offers additional living space with a large recreation room, a second full bathroom, and a versatile area that can be used as a home office, gym, or guest suite. Situated on a generous pie-shaped lot, the backyard provides exceptional outdoor space perfect for entertaining, children, or future enhancements. The homes positioning at the end of the court allows for a wider lot and added privacy. A large attached garage with rear yard access (pull-through) adds further value and functionality, ideal for extra vehicle or equipment storage. Conveniently located close to schools, parks, shopping, and everyday amenities, this home provides a quiet residential setting without sacrificing accessibility. A truly move-in-ready opportunity in a well-established neighbourhood. Don't miss your chance to call this beautiful property home.
Inclusions: Stove, Dishwasher, Microwave, Washer, Dryer
