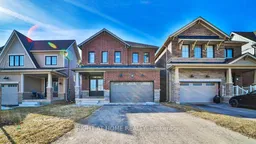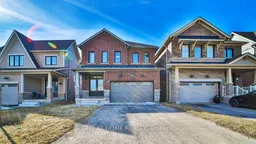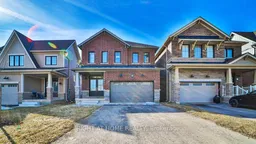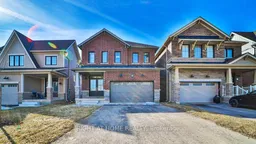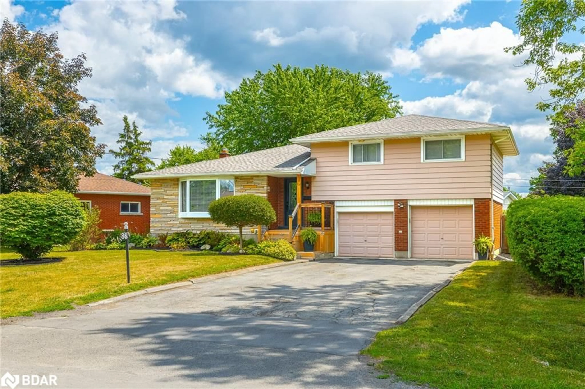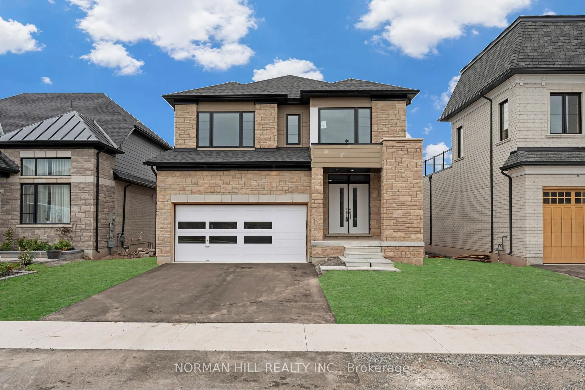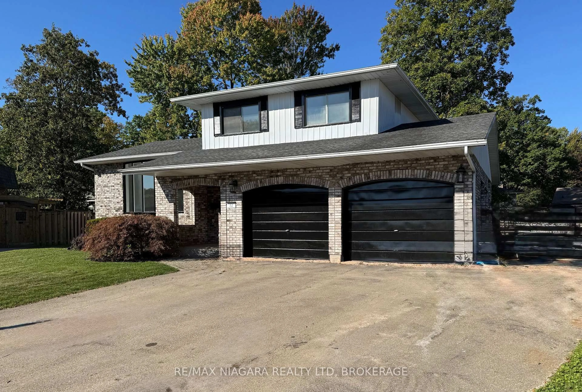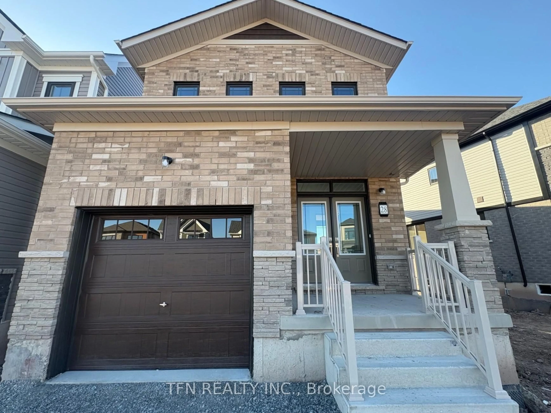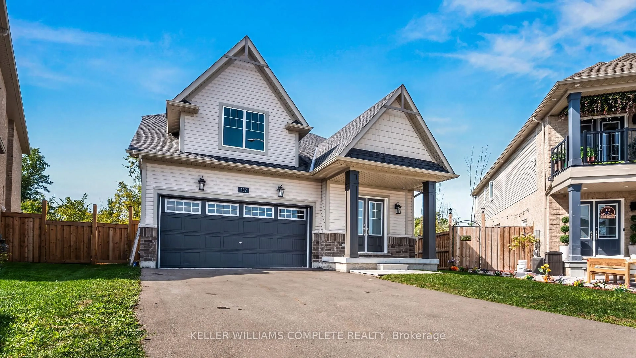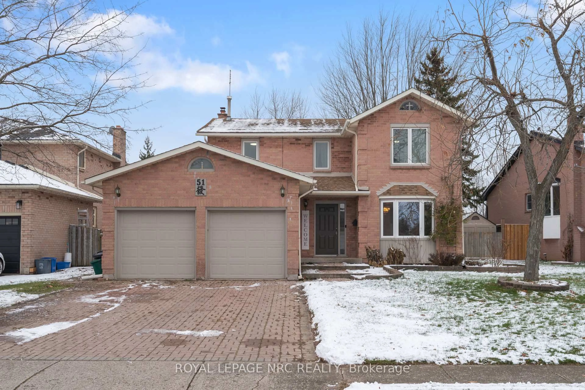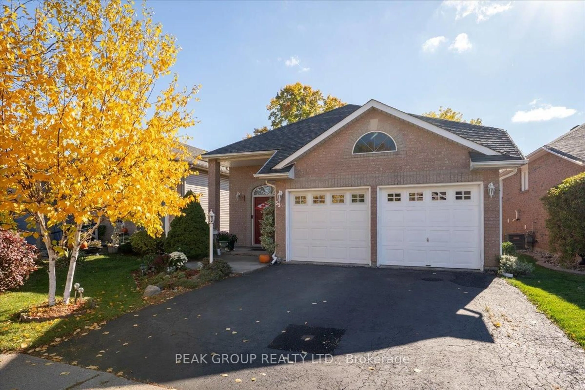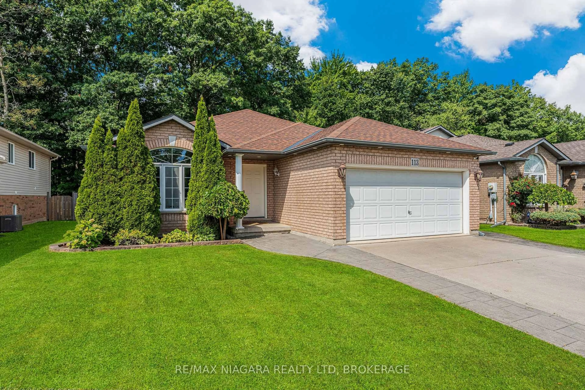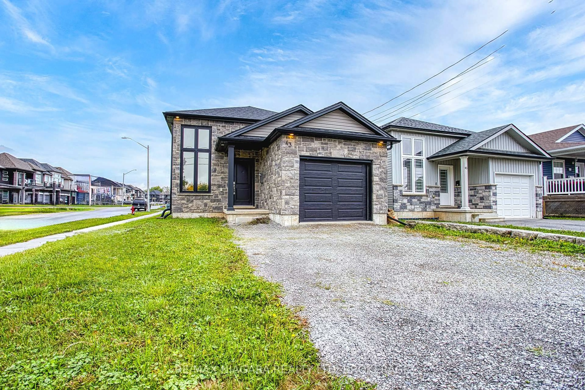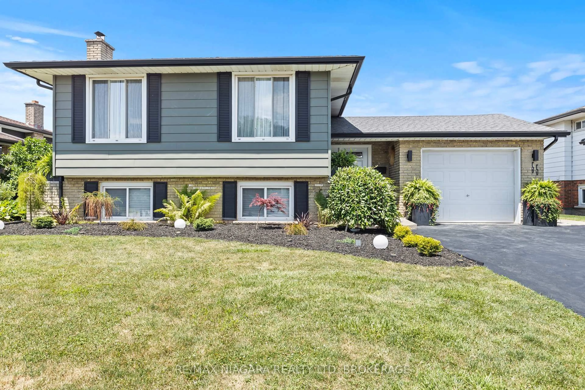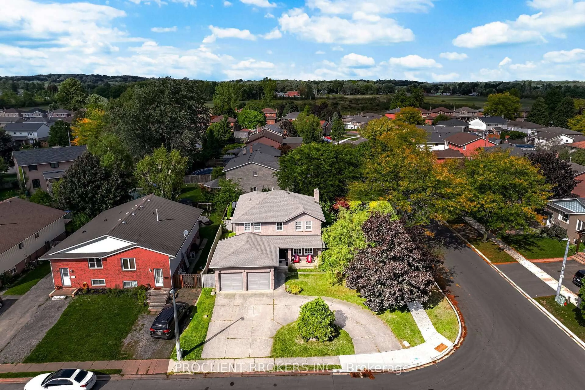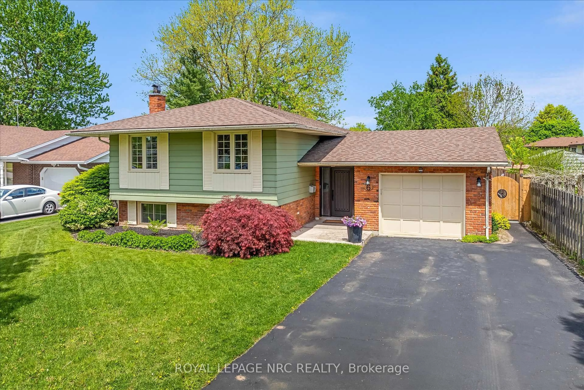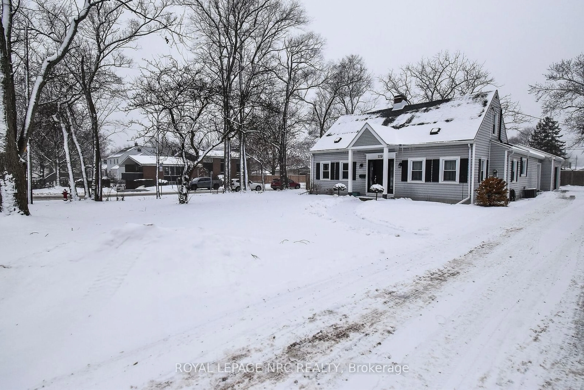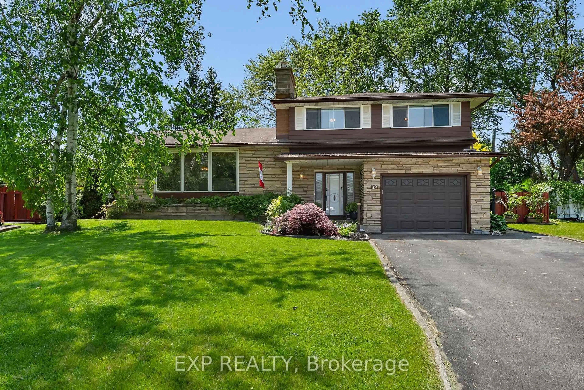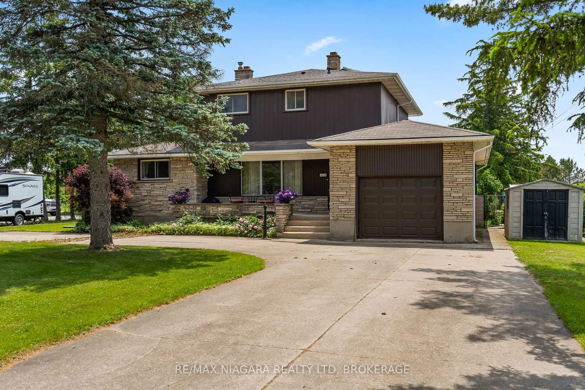Stunning 2-Story Detached Home With A Double Car Garage, Located In The Sought-After Empire Canal Community In Welland. Just One Year Old, This Home Offers A Water-Inspired Lifestyle With Boardwalks, Trails, And Proximity To Lake Erie. Featuring 4 Spacious Bedrooms, 2.5 Baths, An Open-Concept Kitchen, Living, And Dining Area With Brand-New Stainless Steel Appliances, And A Large Master Suite With A Walk-In Closet. The Second Bedroom Also Includes A Walk-In Closet, While The Upper-Level Laundry Room Comes Equipped With A New Washer And Dryer. Freshly Painted With Cleaned Carpets, This Home Is Move-In Ready! Nestled In The Fast-Growing Dain City Community, Minutes From Port Colborne, Nickel Beach, And The Welland Canal. With Hondas $15 Billion EV Supply Plant Investment Bringing Jobs And Population Growth, This Location Offers Incredible Value For First-Time Buyers, Young Families, And Retirees. Enjoy Boating, Fishing, Hiking, And Easy Access To Niagaras Wine Route, Fallsview Casino, And The U.S. Border. The Above-Ground Basement Is Ready To Be Finished, Offering Plenty Of Sunlight And Storage. Don't Miss This Opportunity! OPEN HOUSE MAY 10+11 2-4 PM!
