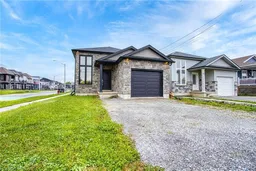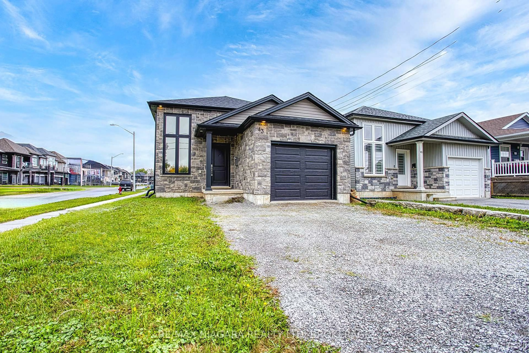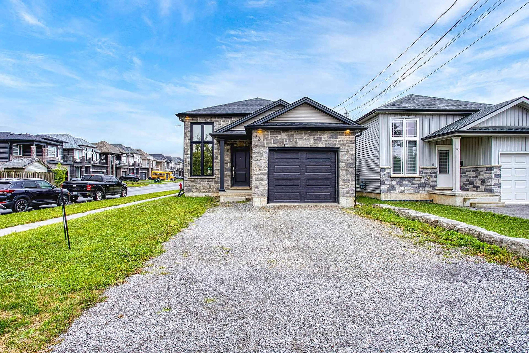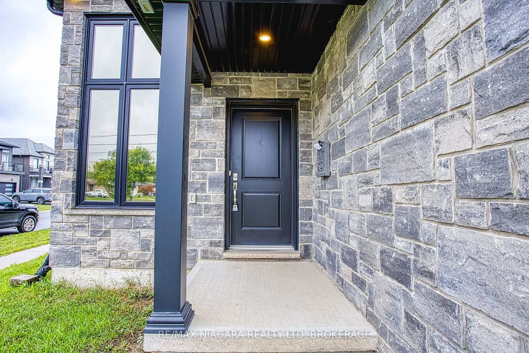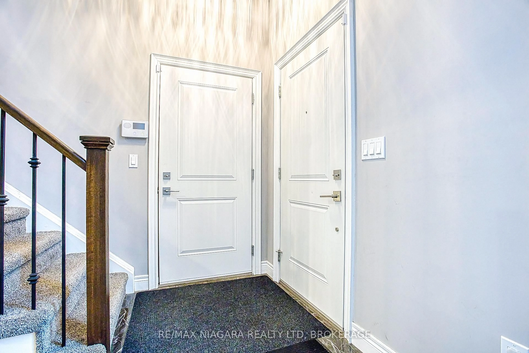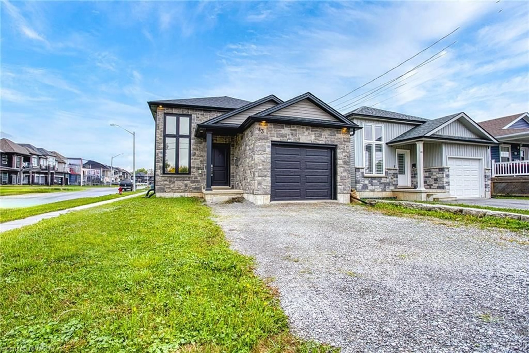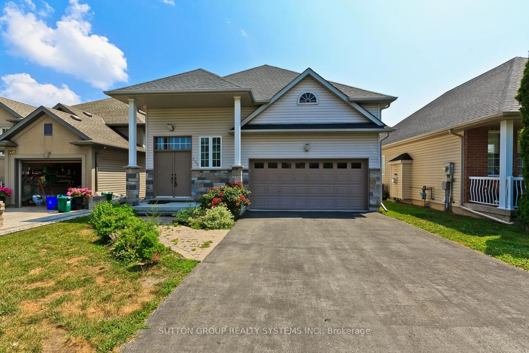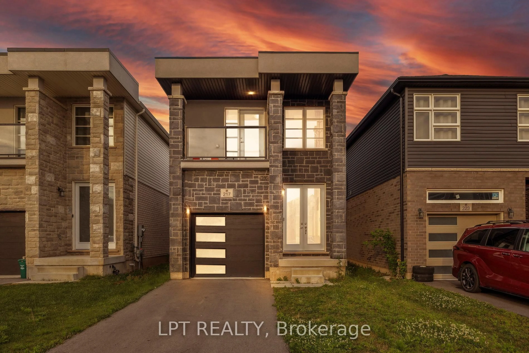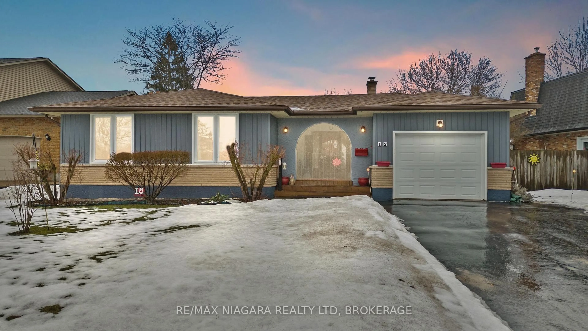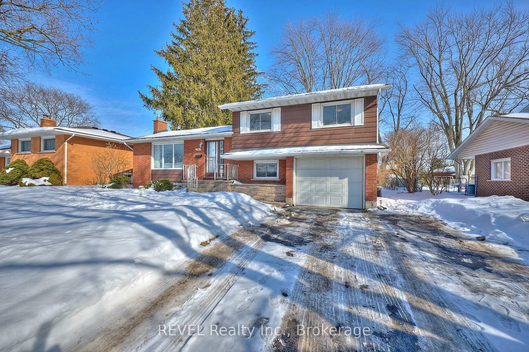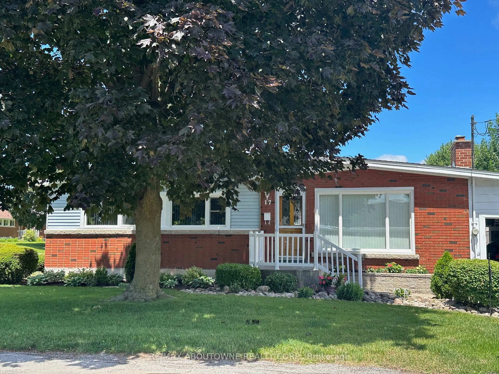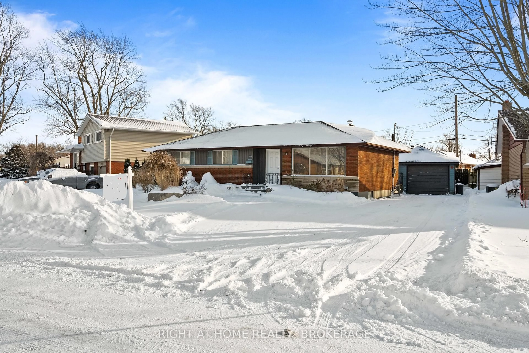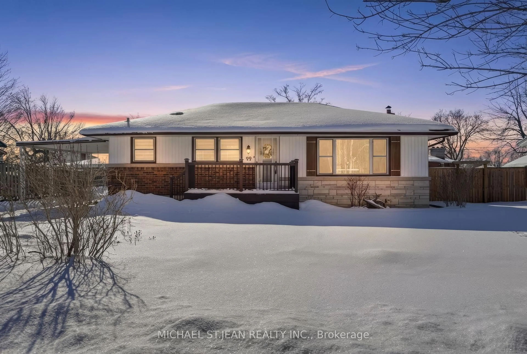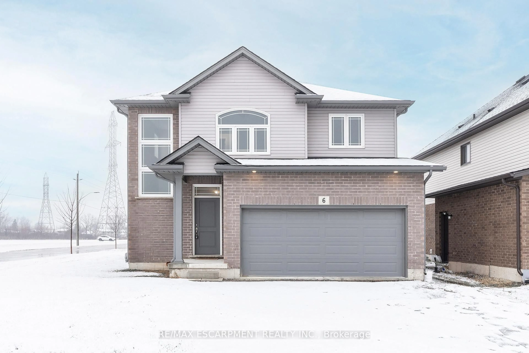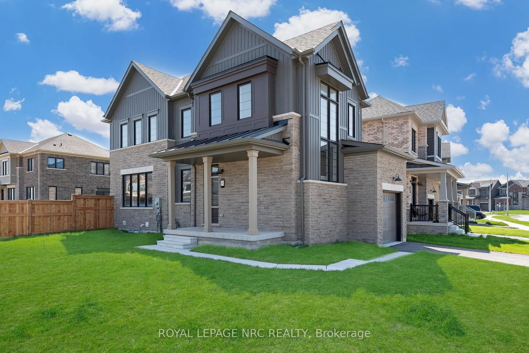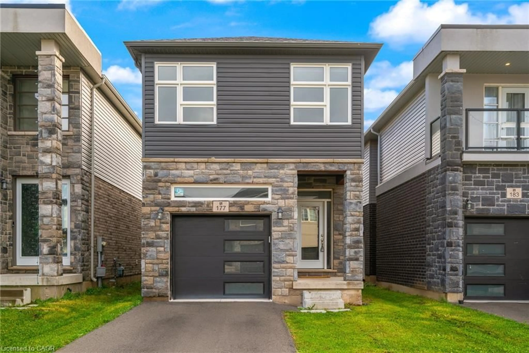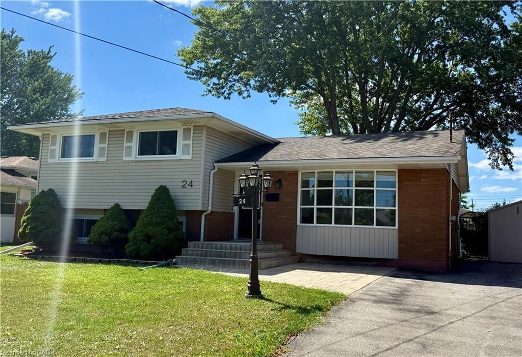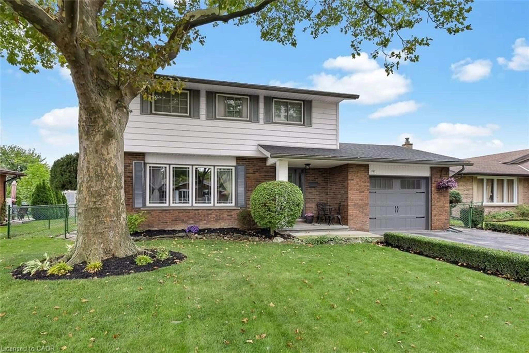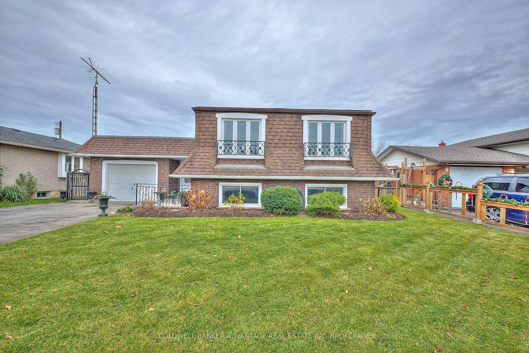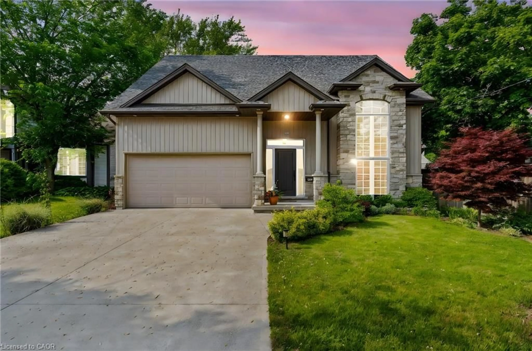43 Sauer Ave, Welland, Ontario L3B 0C7
Contact us about this property
Highlights
Estimated valueThis is the price Wahi expects this property to sell for.
The calculation is powered by our Instant Home Value Estimate, which uses current market and property price trends to estimate your home’s value with a 90% accuracy rate.Not available
Price/Sqft$492/sqft
Monthly cost
Open Calculator
Description
This wonderfully updated raised bungalow is located in a thoughtfully designed, newly developed neighbourhood that offers both modern appeal and a strong sense of community, offering three bedrooms and two bathrooms that seamlessly blend modern design with timeless comfort. Surrounded by other elegant homes, the property stands out with its striking solid grey stone exterior, creating exceptional curb appeal and a lasting first impression. Inside, every detail reflects high-end craftsmanship, from the sleek flooring and tasteful lighting and premium fixtures that elevate each room. The main level features a bright, airy living room, a stylish chefs kitchen with contemporary cabinetry and a walkout to a private covered porch perfect for morning coffee or evening gatherings, two spacious bedrooms, and a well-appointed three-piece bathroom designed with both beauty and practicality in mind. The lower level continues the sense of luxury with a generous third bedroom complete with a walk-in closet, a spa-inspired bathroom boasting a six-foot shower with dual showerheads and elegant double sinks, a convenient utility and laundry area, and clever under-stair storage. A separate walkout leads to the backyard, offering privacy and endless possibilities for outdoor enjoyment. With the added potential to convert the lower level into a private suite or duplex for extended family or rental income, this home combines elegance, functionality, and exceptional value. Set in a quiet, modern neighbourhood, it presents a rare opportunity to enjoy the benefits of new community living while indulging in a truly move-in-ready, beautifully upgraded residence.
Property Details
Interior
Features
Exterior
Features
Parking
Garage spaces 1
Garage type Attached
Other parking spaces 4
Total parking spaces 5
Property History
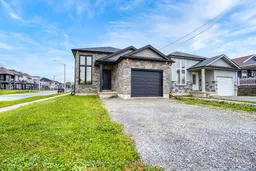 39
39