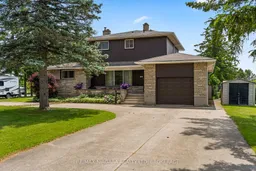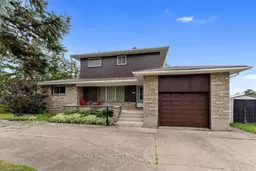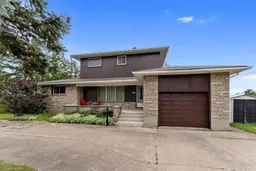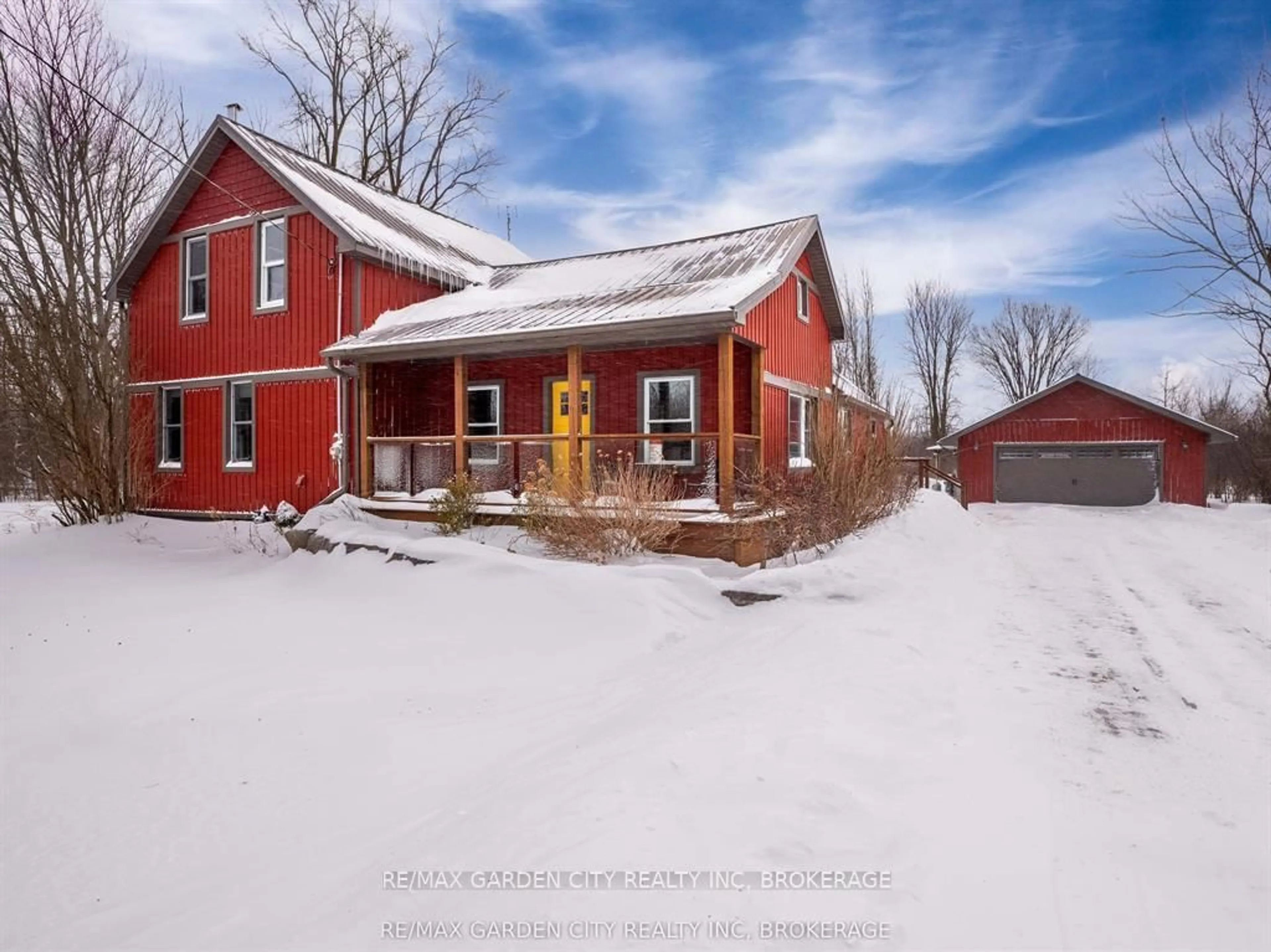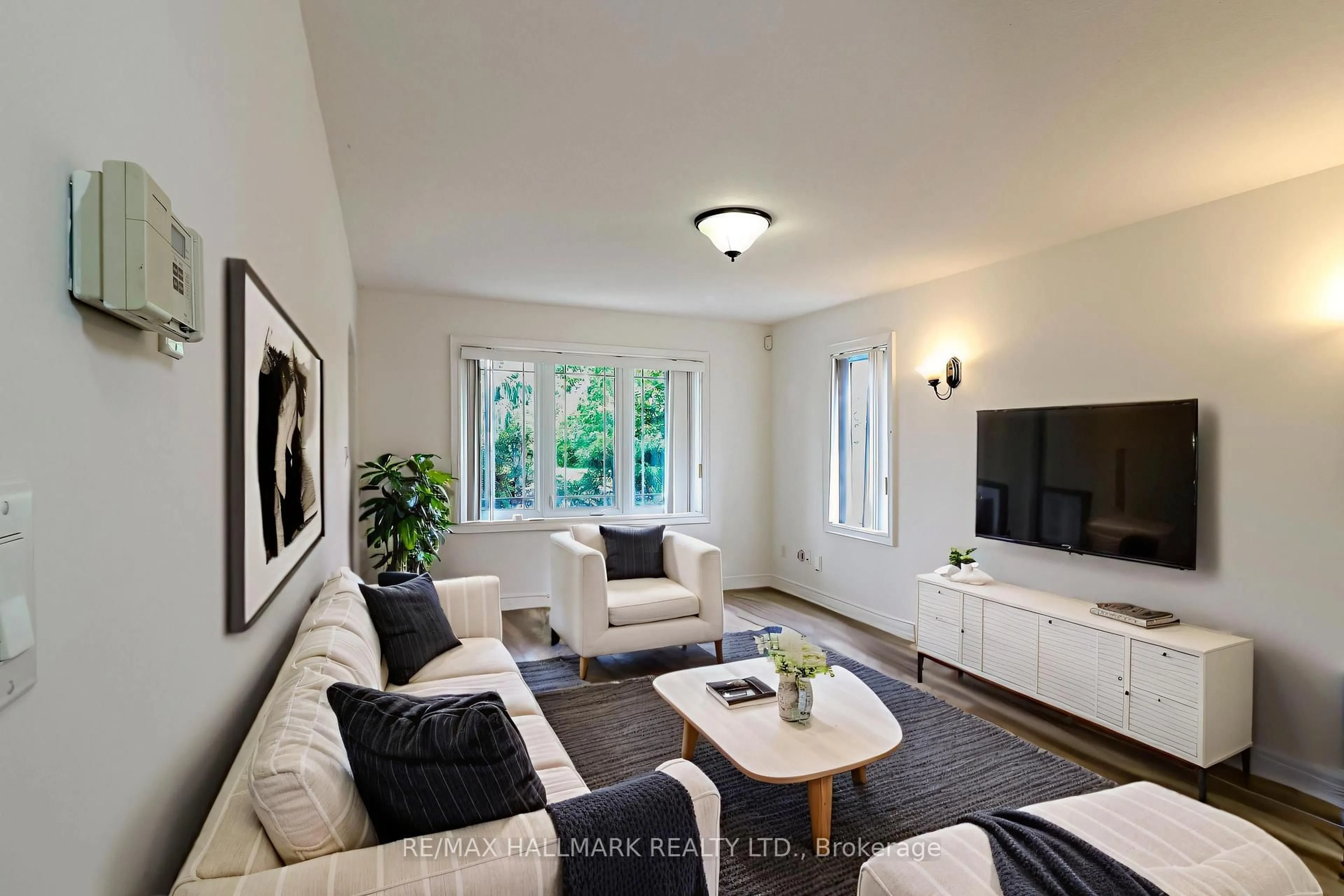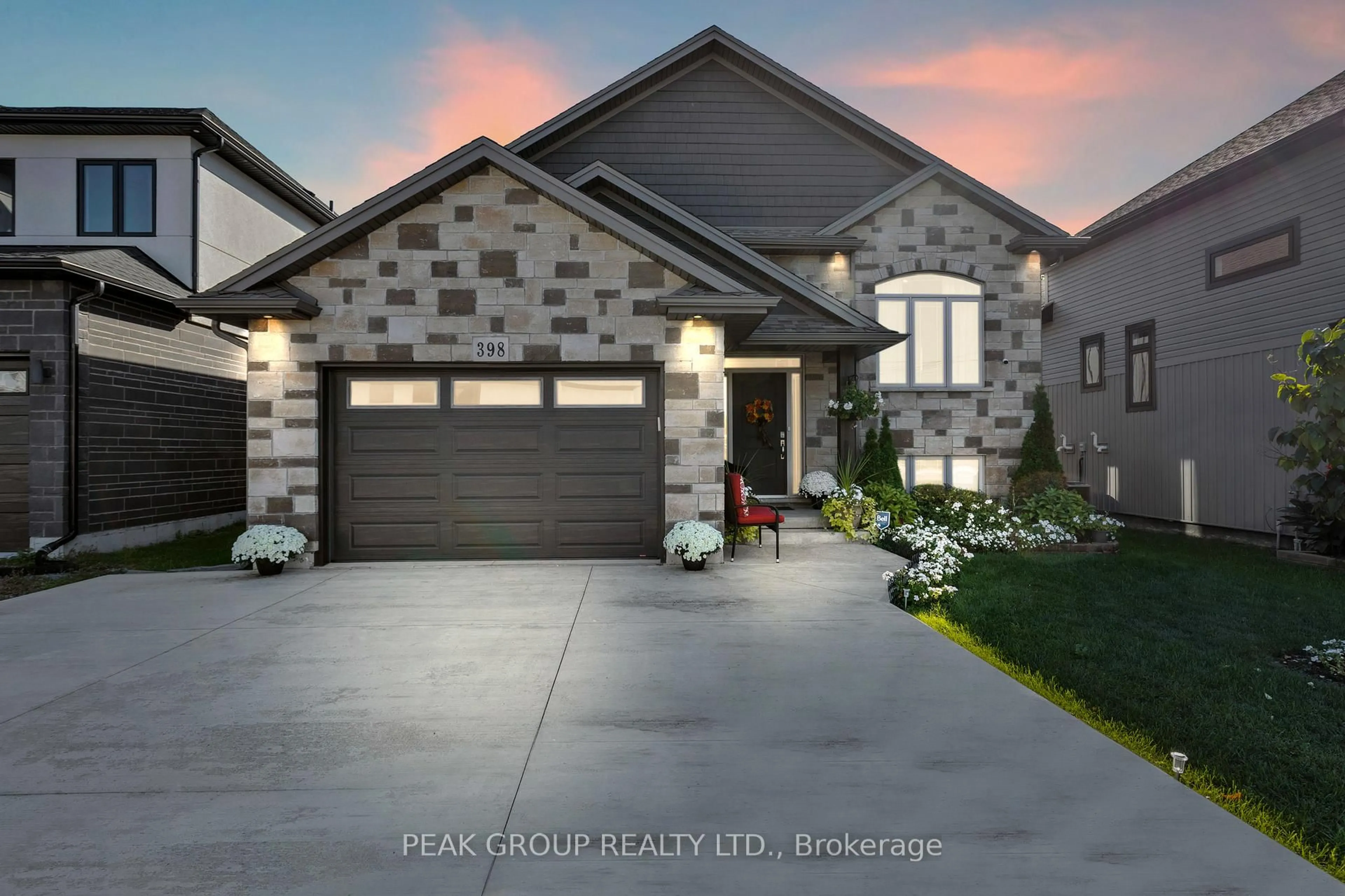Welcome to 415 Lyons Creek Rd, a beautifully updated rural retreat offering over 4,500 sq ft of finished living space on a private and peaceful 3/4 acre lot. The backyard oasis features an inground pool, tennis/pickleball court, fire pit, pool shed with a two-piece washroom, and mature fruit trees lining the rear of the property. Inside, the home boasts a warm, inviting layout with a tile entryway, custom kitchen, luxury vinyl plank flooring, and a double-sided wood-burning fireplace connecting the dining and living areas. A true spiral staircase adds architectural charm, and the main floor includes a spacious great room with vaulted ceilings, exposed wood beams, and slate tile flooring, ideal for entertaining or relaxing. Two generously sized bedrooms and a full bath complete the main level. Upstairs, the grand primary suite includes a four-piece ensuite with a soaker tub, fireplace, TV, walk-in shower, also features separate dressing room with skylight and access to a massive private deck overlooking the backyard with stair access to the yard. A second upstairs bedroom or office completes the upper level. The fully finished basement, with a separate entrance, features a kitchen, bathroom, large rec room with fireplace and bar, a flexible room that could be used as a bedroom, and plenty of storage, perfect for in-law or multi-generational living. Major updates include roof (2022), septic system (2012, cleaned and inspected 2024), air conditioner (2022), furnace (2020), tankless hot water heater (2022), hydro panel (2020) pool lines redone (2019), basement reno (2021), ensuite (2019), kitchen/dining update (2022), fiber internet (2021), city water main replaced (2023), main floor bath update (2021), front hall and upper level renos (2024), and ductless heat/air unit in the primary suite (2024). This is a rare opportunity to own a move-in-ready country estate with exceptional indoor and outdoor living.
Inclusions: Built-in Microwave, Carbon Monoxide Detector, Dishwasher, Dryer, Freezer, Garage Door Opener, Pool Equipment, Refrigerator, Smoke Detector, Stove, Washer, Tennis court equipment, Serving machine ( as is) Tennis net ( as is ) window treatments, fireplace grates.
