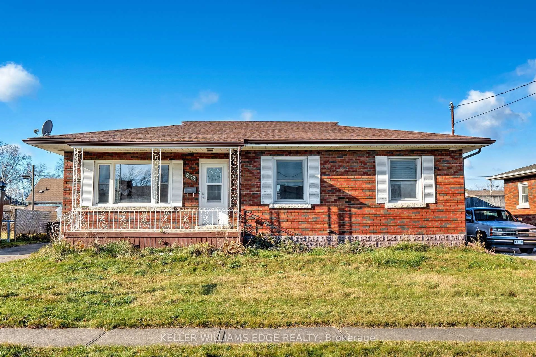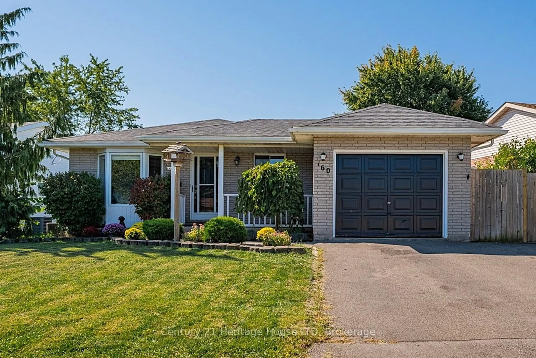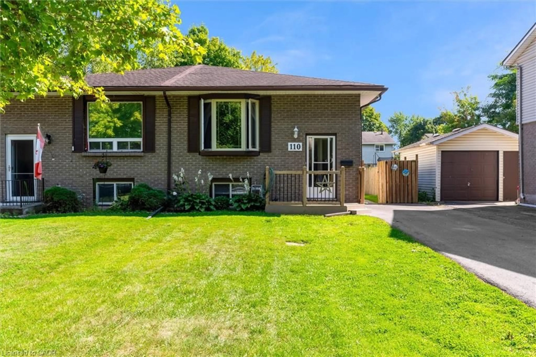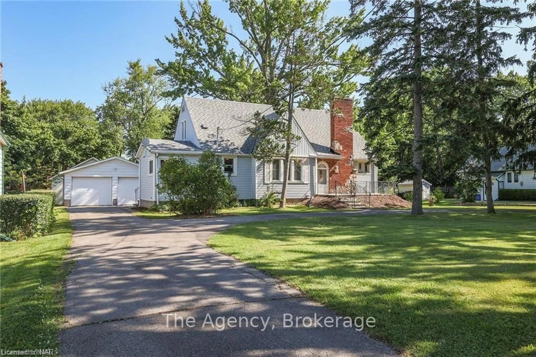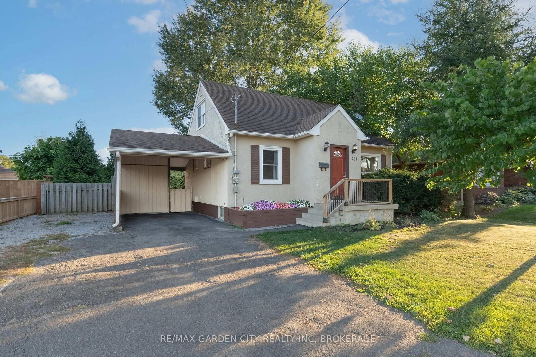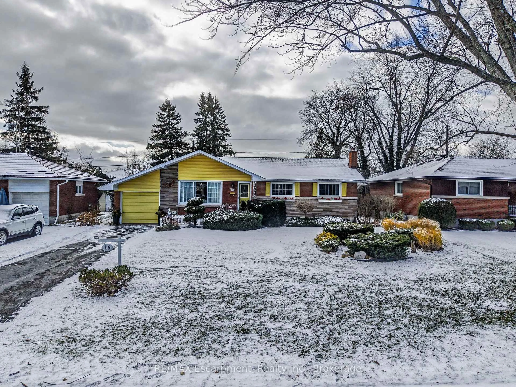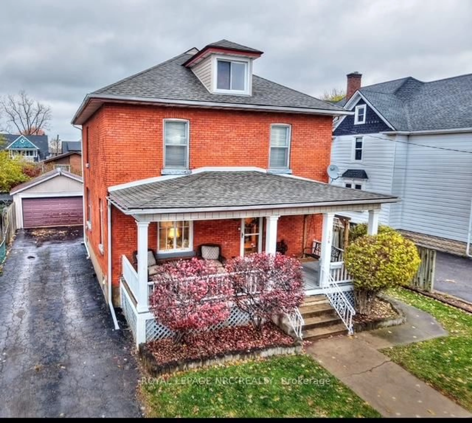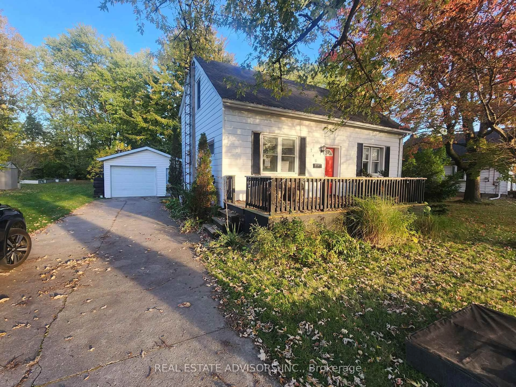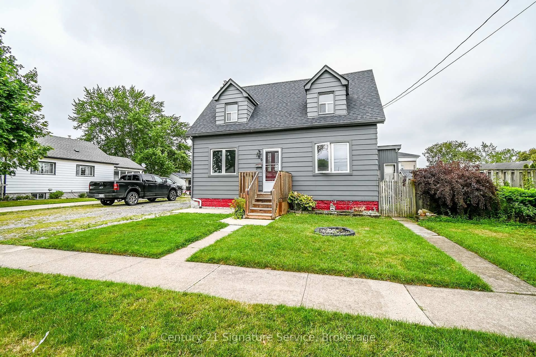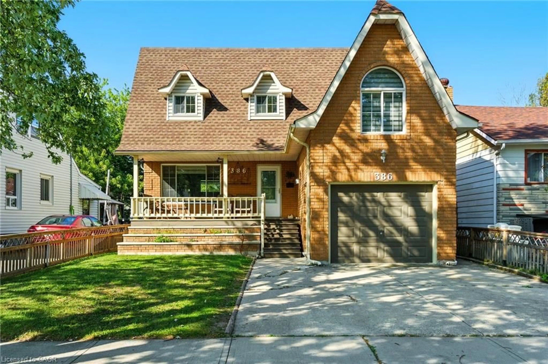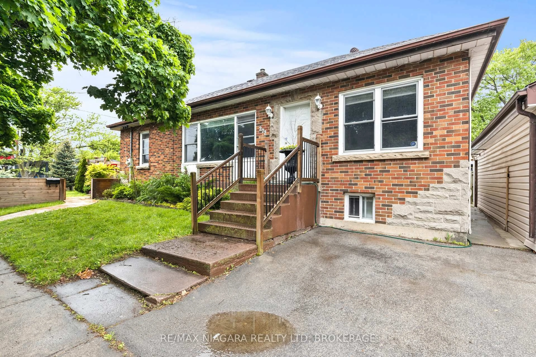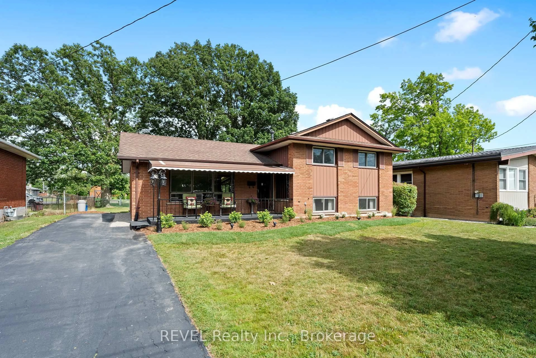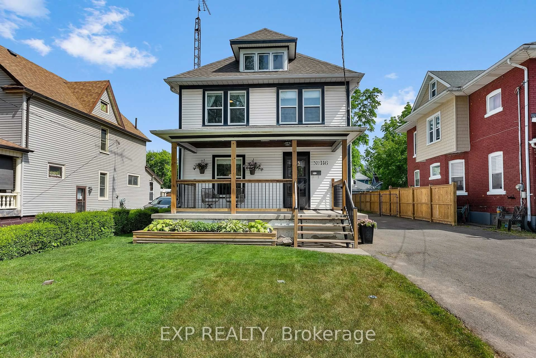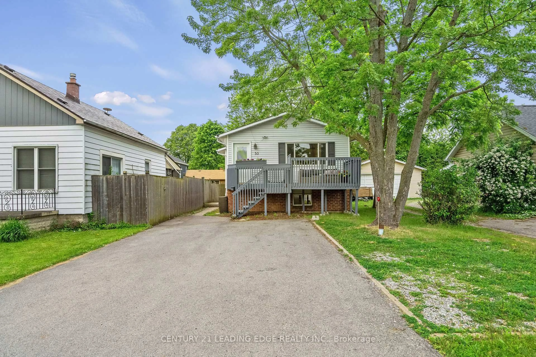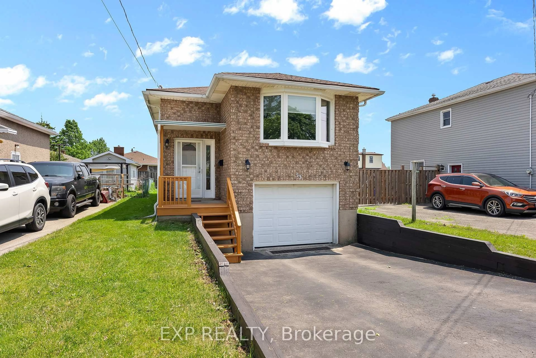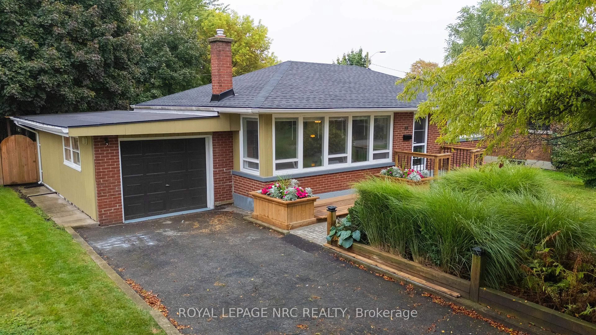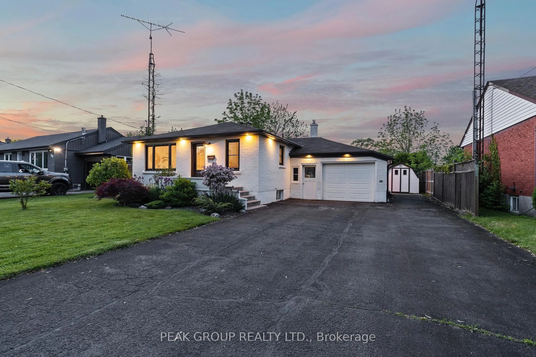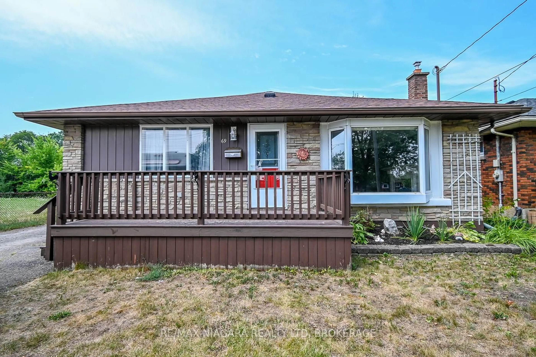Welcome to 7 Memorial Park Drive, Welland a family-friendly home in a great location. Nestled across from Memorial Park and close to the Welland Recreational Waterway, this property offers endless opportunities for outdoor activities, sports, and recreation. Families will love the proximity to the Youngs Sportsplex, a premier facility offering soccer, tennis, and year-round programs for all ages. With top-rated schools, nearby shopping and dining options, and access to community hubs like the Welland Community Centre, this home is perfectly situated for families to thrive.This renovated home features three bedrooms, two bathrooms, and a finished basement perfect for family activities and creating spaces for everyone to spread out. The detached garage has been thoughtfully converted into a versatile extension of the home, offering a fantastic opportunity for those working from home, a creative studio, play area, or additional storage ( not insulated but has new heater) An extra-long driveway provides plenty of space for parking and storing your toys, making it ideal for those with boats, trailers, or recreational vehicles. Move-in ready and offered at a reasonable price, this home is ready to welcome its new family! (Additional Details:Furnace motor replaced in 2024/ Hot water tank rental, installed in 2024/ AC 2022/ Windows approximately 7 years old.)
Inclusions: All window coverings. Fridge. Stove. Microwave. Washer. Dryer. Workbench. Garage heater.
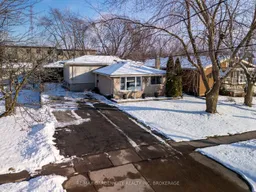 38
38

