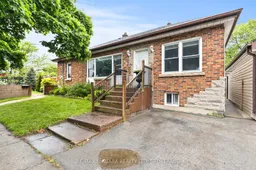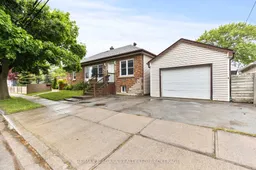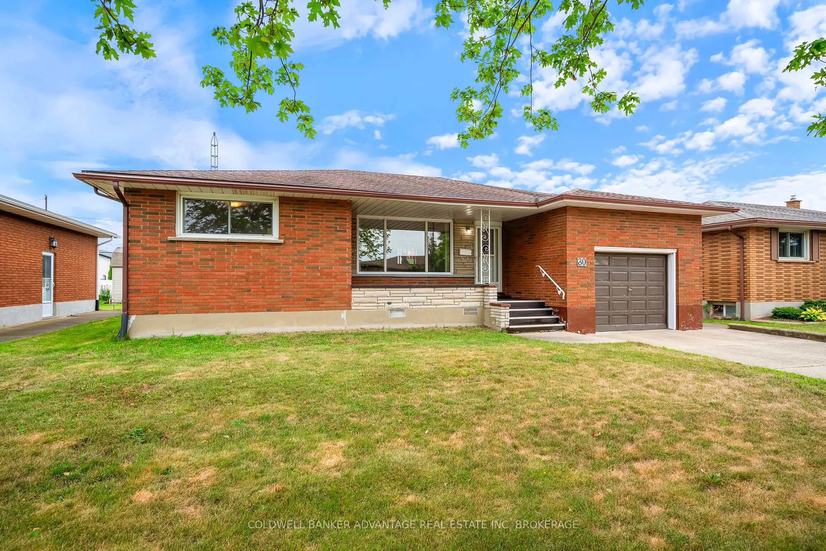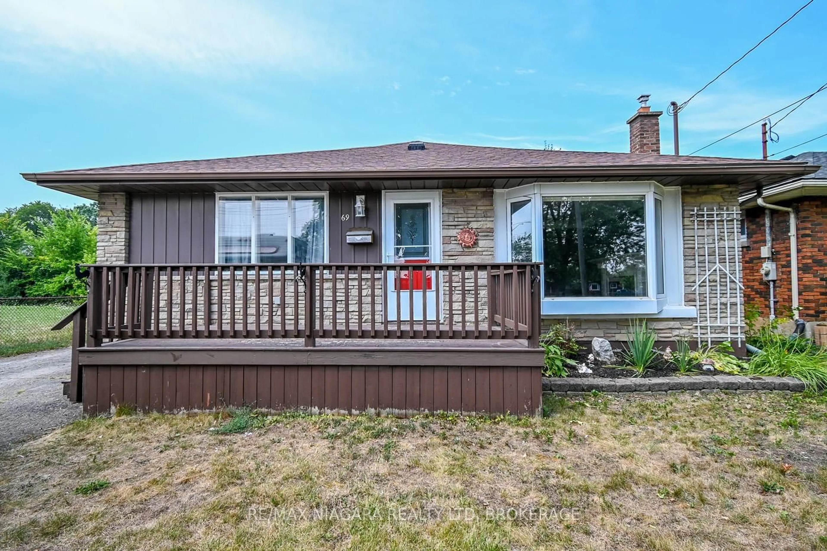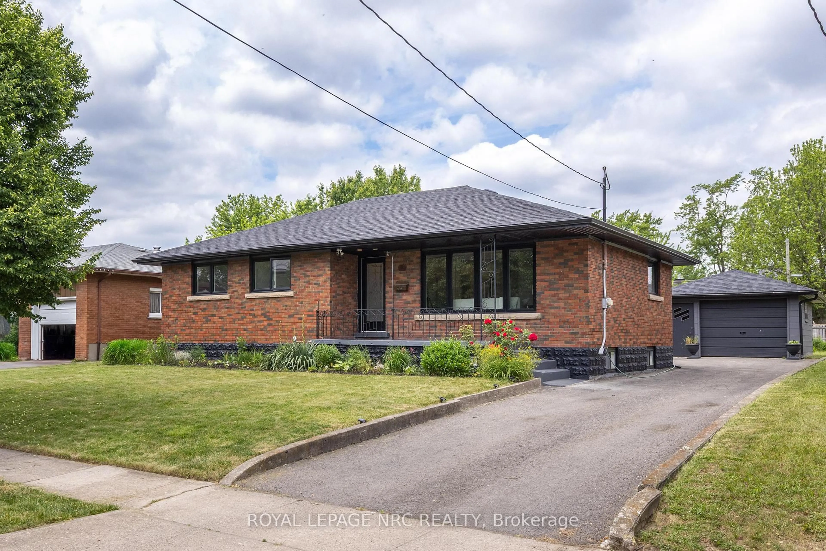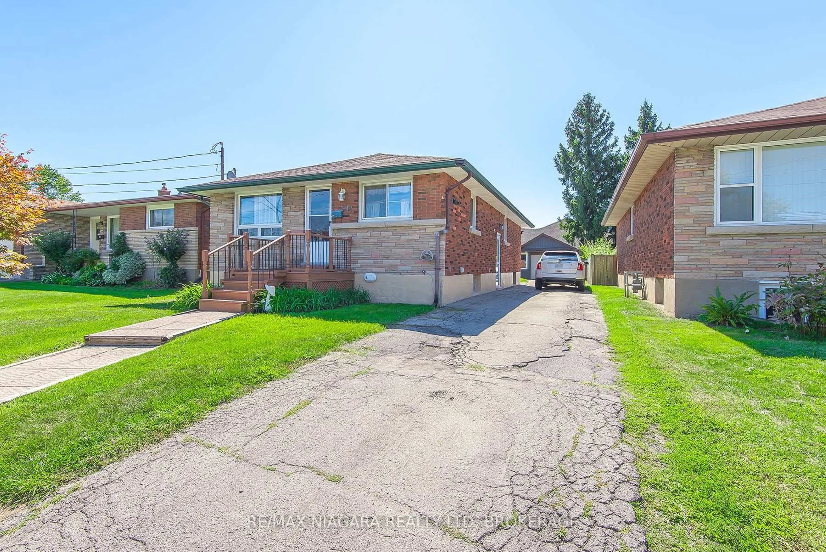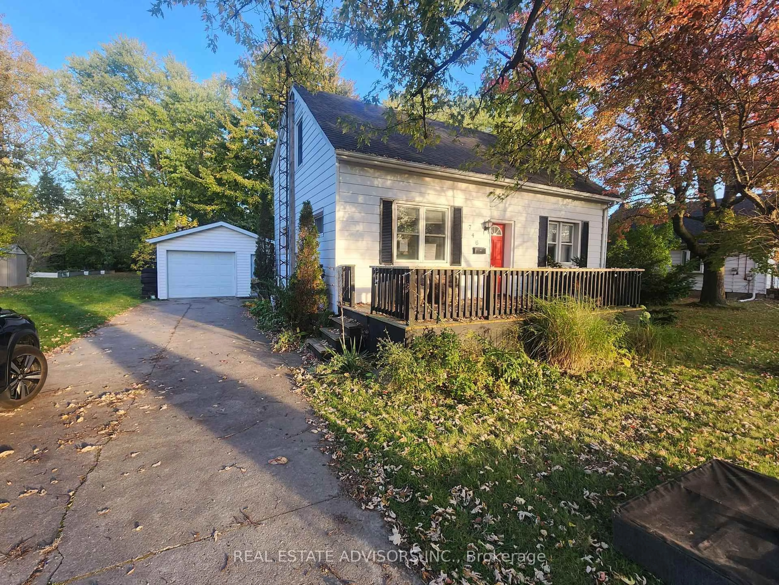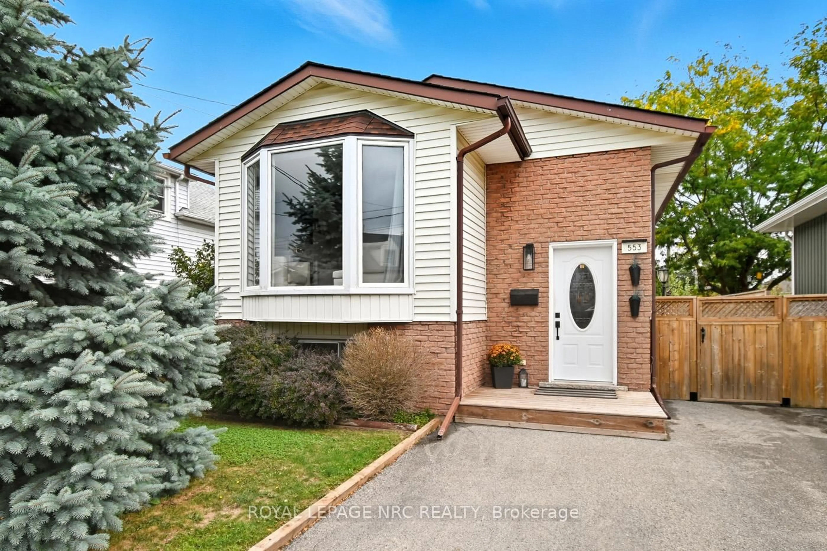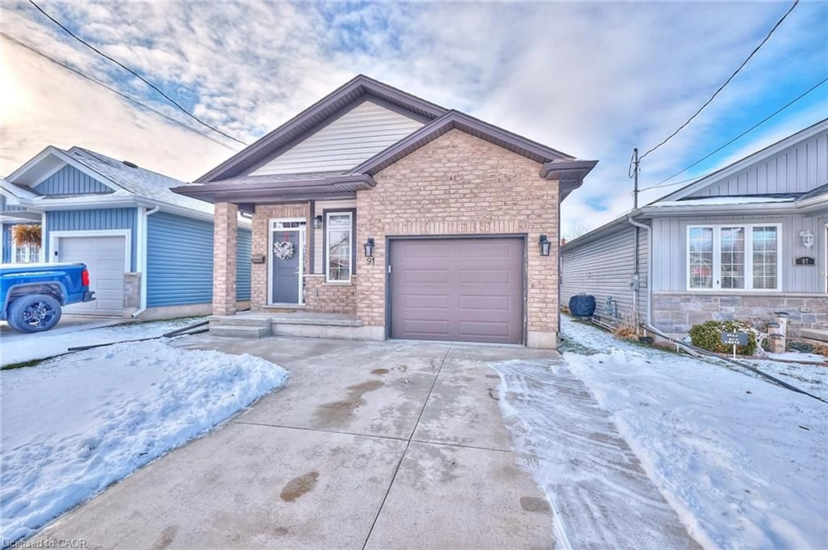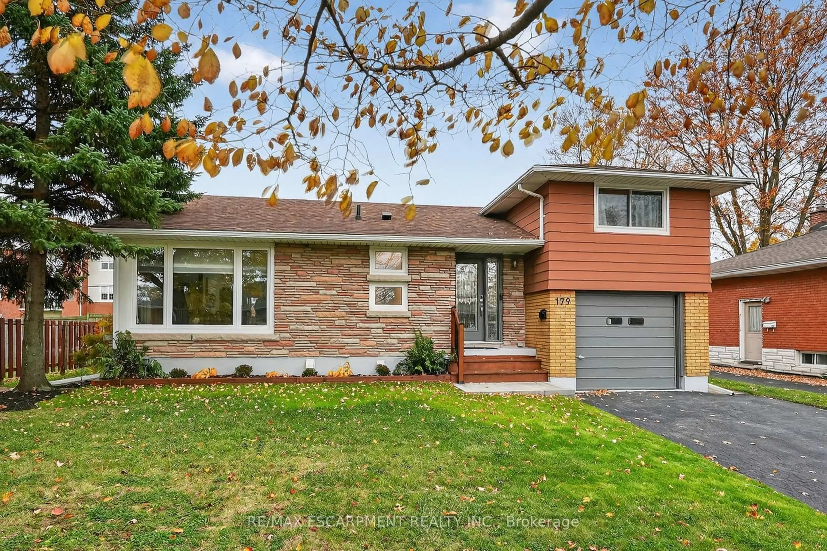5-Bedroom Brick Bungalow with In-Law Suite Potential. Welcome to this spacious and inviting 5-bedroom bungalow, complete with a detached, heated single-car garage. As you step inside, you'll be greeted by a bright and open-concept living room, dining area, and kitchen perfect for both everyday living and entertaining.The modern kitchen features a large peninsula ideal for gathering with friends and family, sleek stainless steel appliances, and a stylish backsplash that adds a contemporary touch.The main floor offers a comfortable primary bedroom, a second bedroom, a 4-piece bathroom, and a convenient mudroom that leads out to a private backyard deck. Relax under the metal gazebo and enjoy the peaceful outdoor setting, your own little oasis. Downstairs, the fully finished basement offers incredible versatility with its own separate entrance. Whether you're looking to create a rental unit for extra income or an in-law suite, the possibilities are endless. The basement includes a spacious recroom, three additional bedrooms, a 3-piece bathroom, and a combined laundry/utility room. Notable updates include: Newer Garage roof, Newer House roof (2018) Furnace (2020) Located close to shopping, Highway 406, schools, and parks, this home is a fantastic opportunity for first-time buyers, families, or savvy investors.
Inclusions: Fridge, Stove, Dishwasher, Washer, Dryer, Shed, All window coverings, All light fixtures
