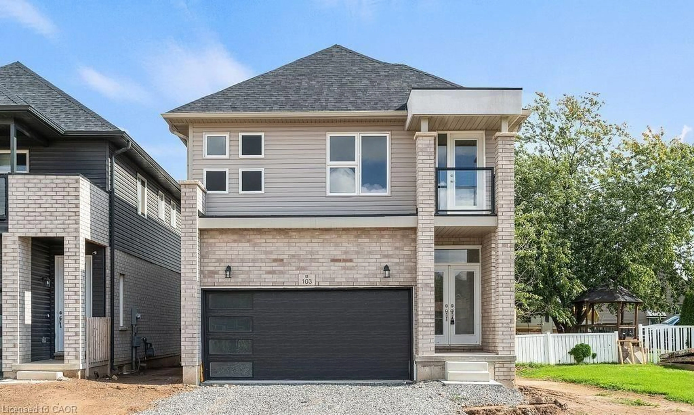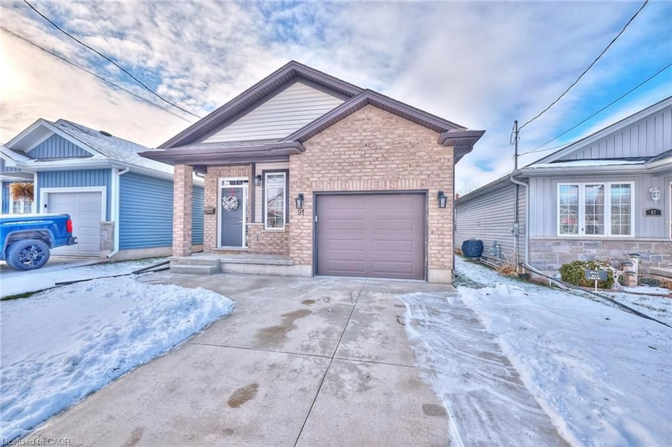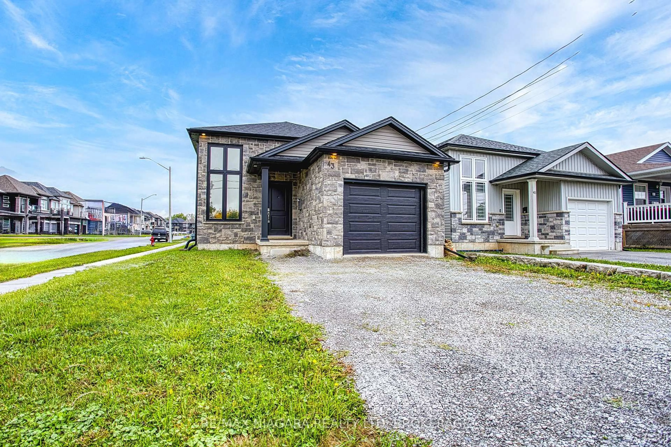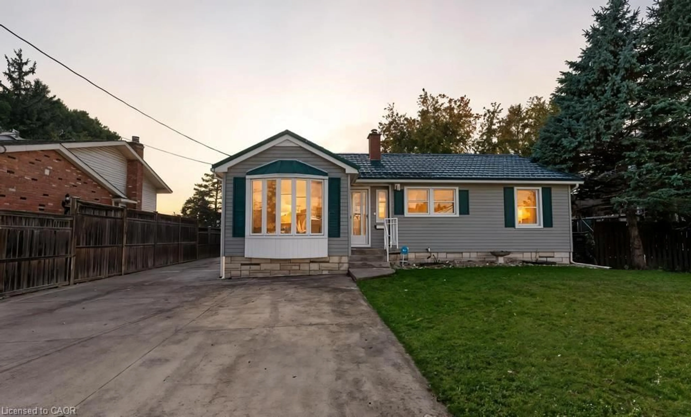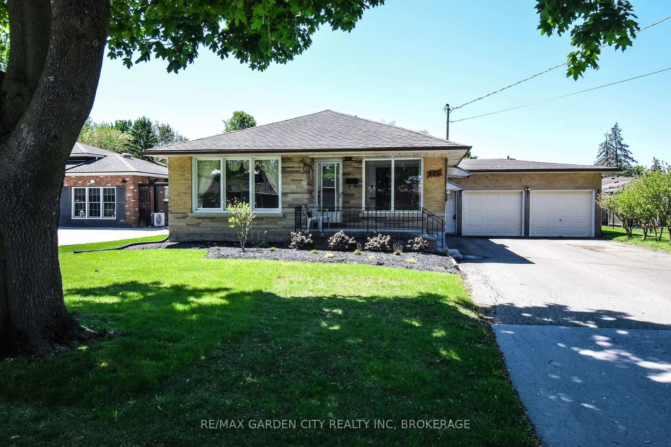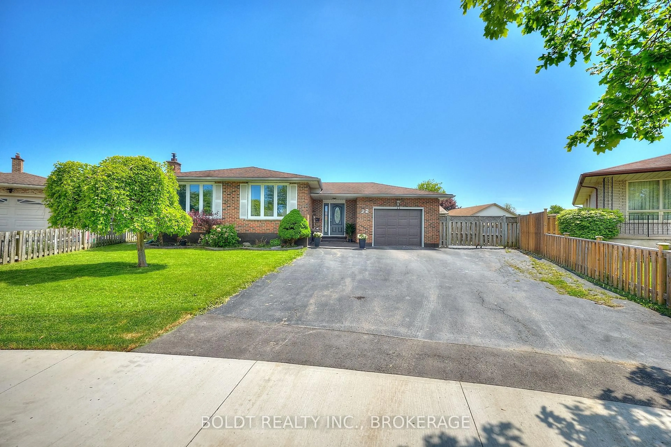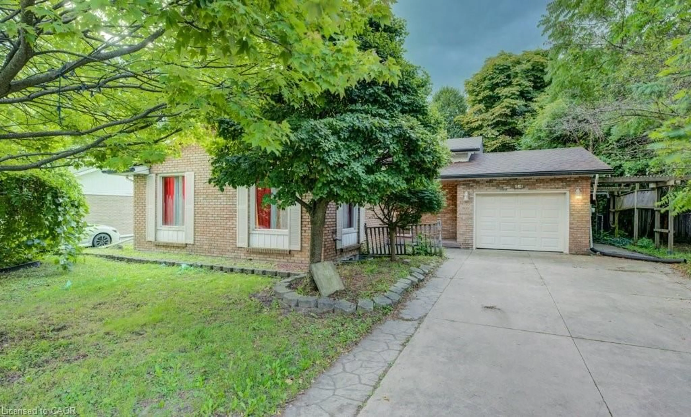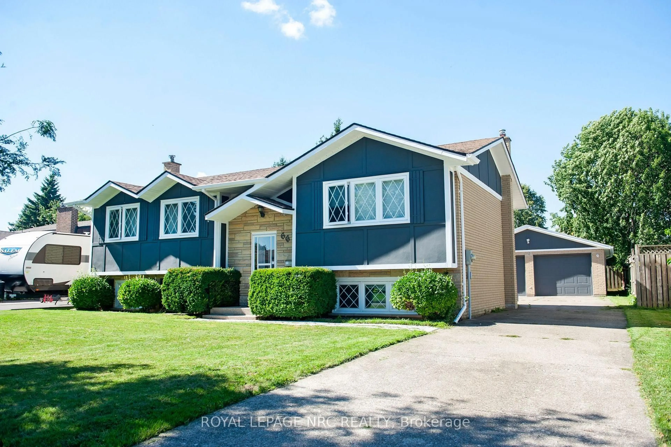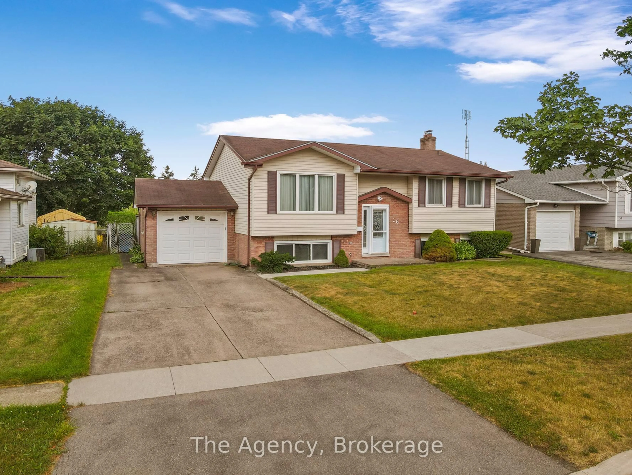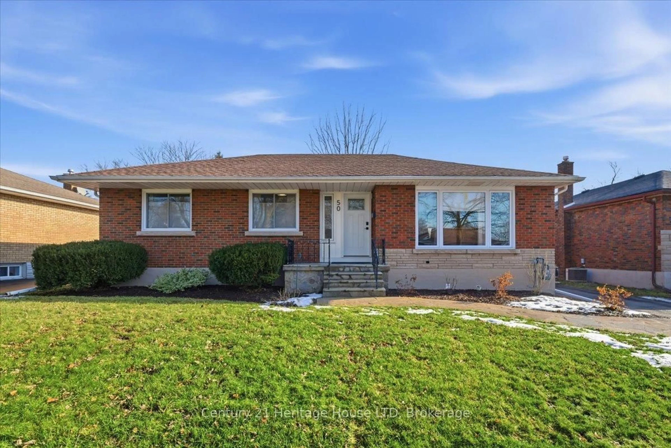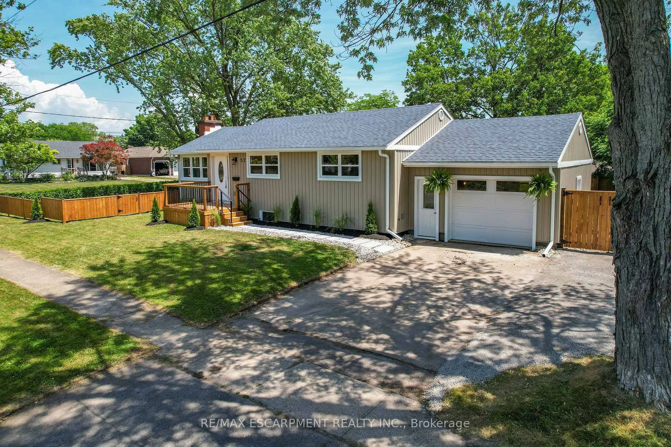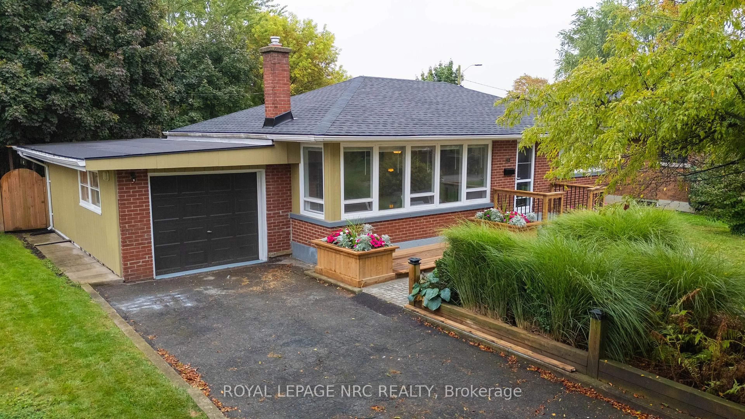**Charming 4-Bedroom Bungalow with In-Law Suite Potential**Welcome to 69 Golden Boulevard West! This spacious 4 -bedroom bungalow offers an inviting open concept living and kitchen area, perfect for entertaining and family gatherings. The bright and airy layout creates a seamless flow throughout the main floor, enhancing the sense of space and comfort.The master bedroom is a true retreat, featuring a generous walk-in closet that provides ample storage for all your wardrobe needs. The main 4-piece bath is well appointed and easily accessible from other bedrooms, ensuring convenience for family and guest alike. With a separate entrance leading to the basement, this property presents excellent in-law suite potential or an opportunity for rental income. The spacious basement includes a large living area, bedroom and a four piece bathroom, making it a versatile space for various needs. You will also find a dedicated laundry area and two additional storage rooms, ensuring that you have everything you need for a well-organized home. One of the standup features of this bungalow is a peaceful setting, with no neighbours directly across the street or behind you, allowing you to enjoy the fresh air and tranquility. You will have the perfect backdrop for outdoor activities or simply relaxing in your private space. Convenience is key, and this home is ideally located close to all amenities, schools,and highway access, making commuting a breeze. Don't miss the opportunity to make this beautiful bungalow your own!
Inclusions: (2) Fridges (2) Stoves, Washer/ Dryer as is.
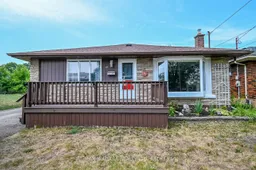 41
41

