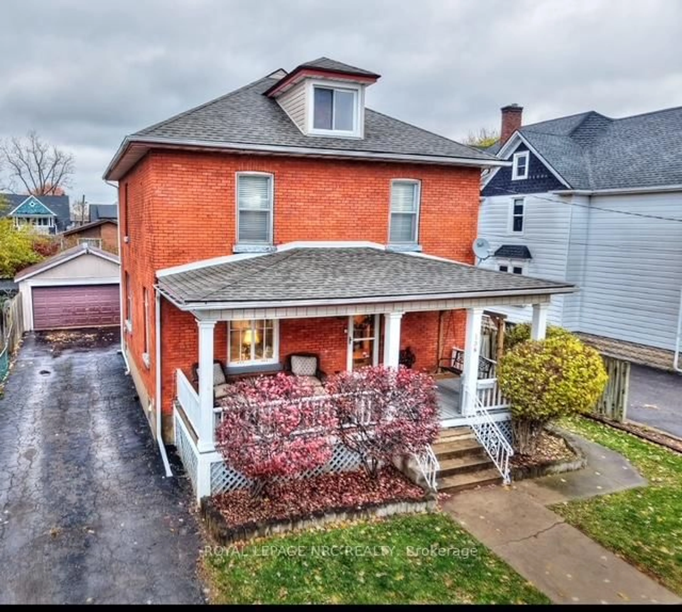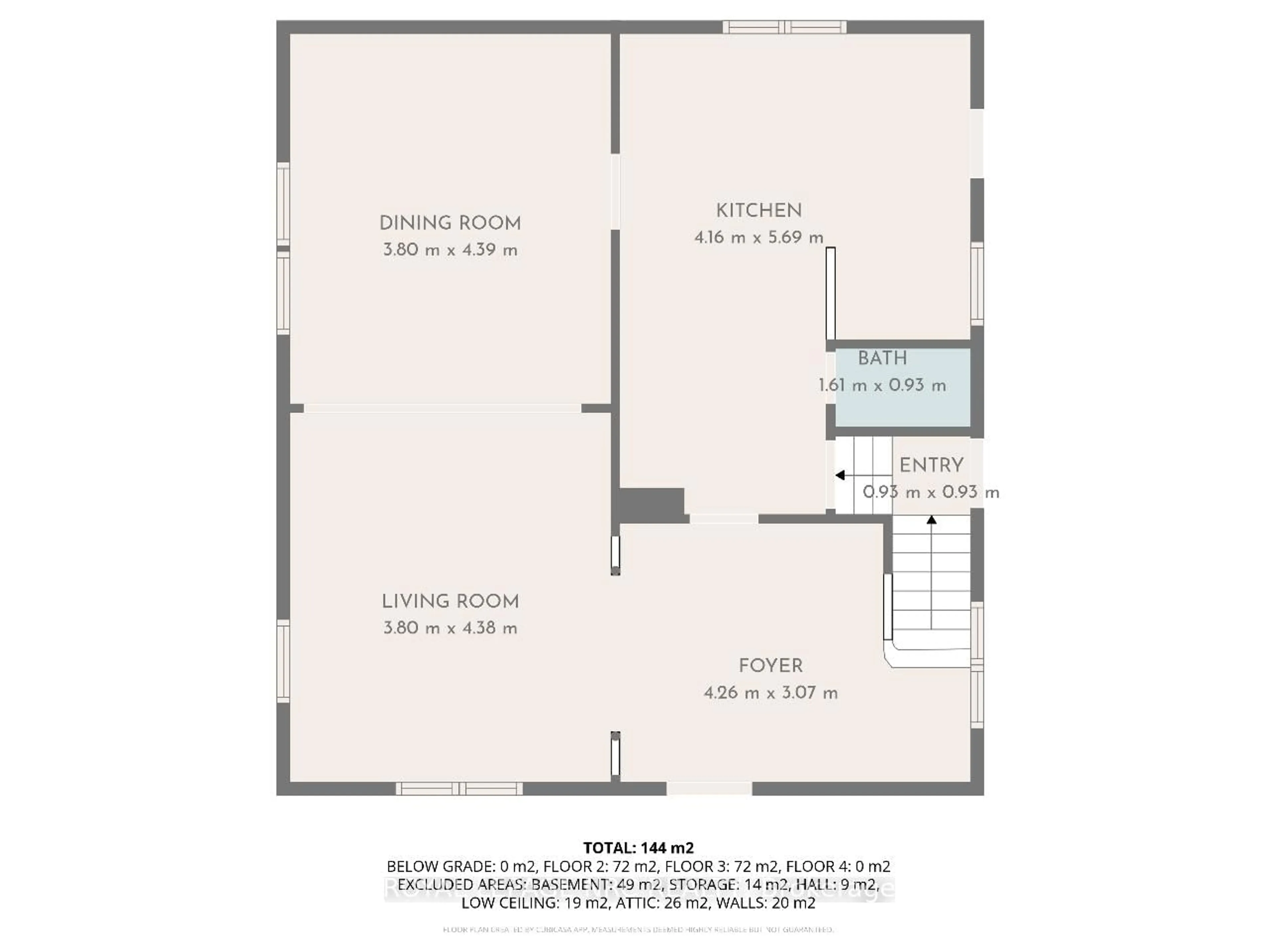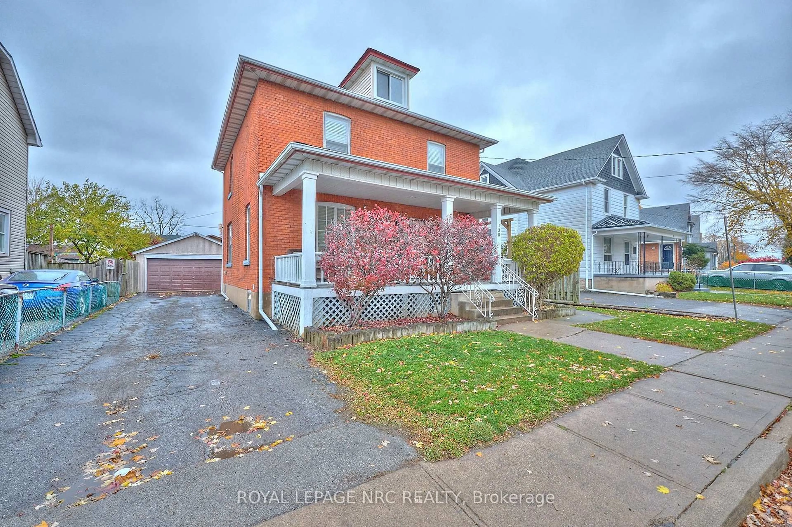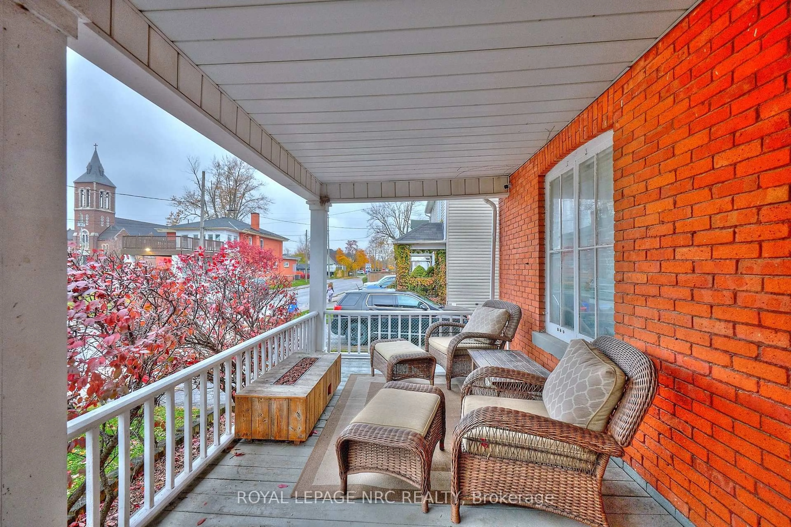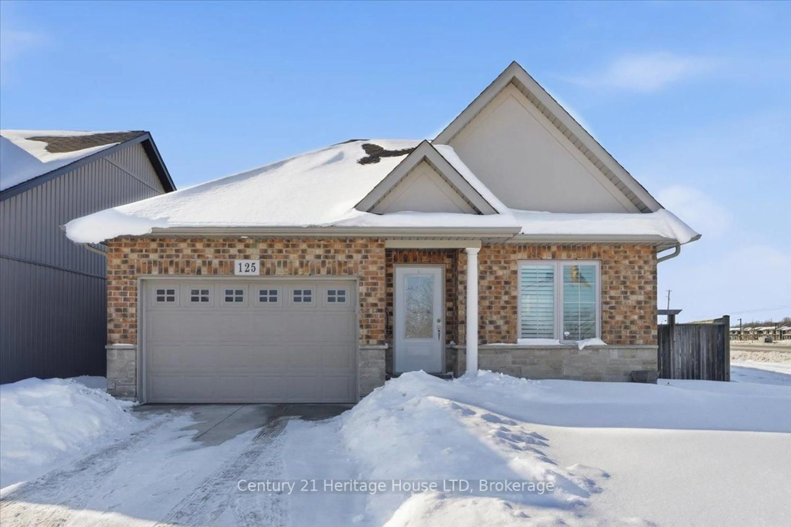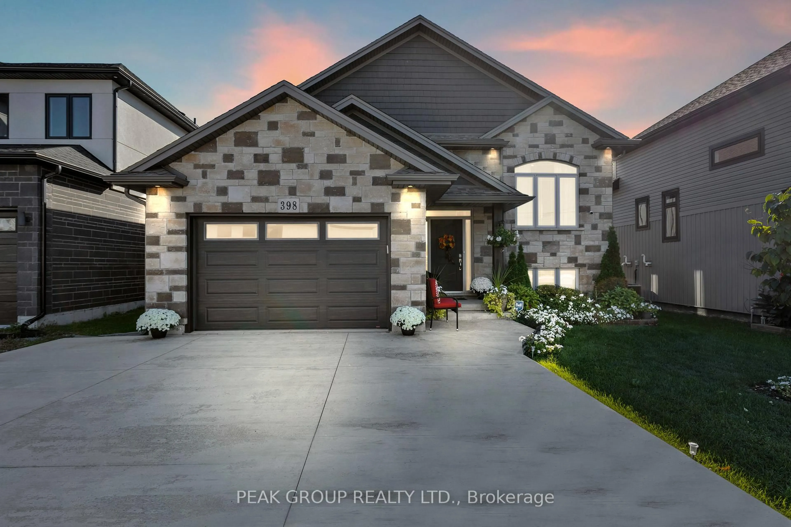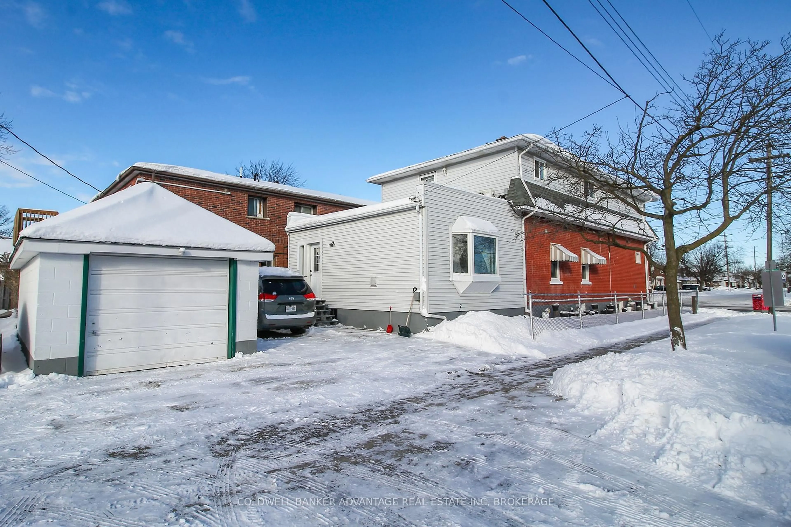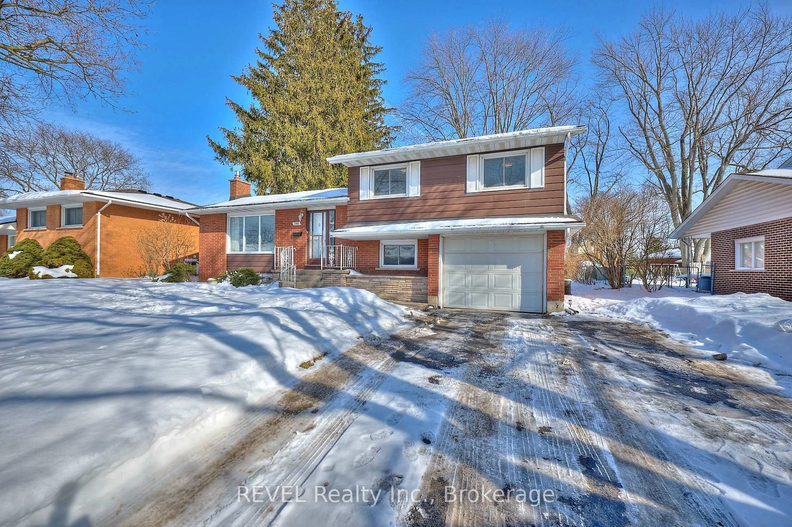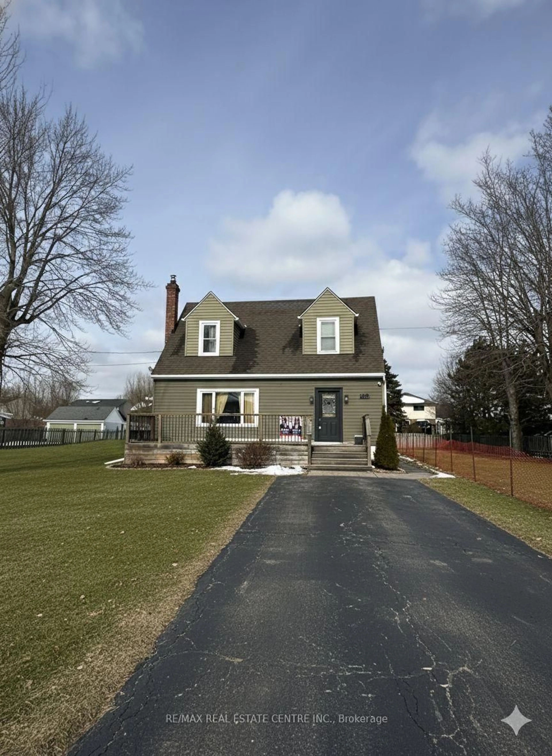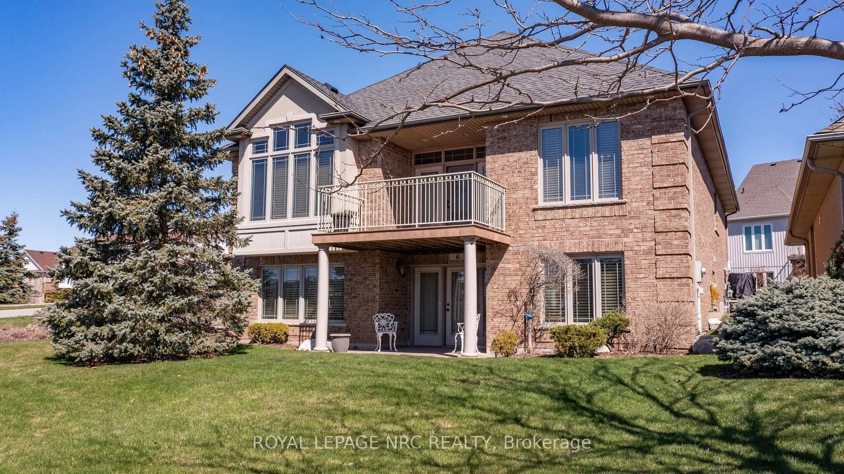Welcome to this Stately All-Brick 2.5-Storey Home near the Welland Canal! This immaculate and spacious solid brick home offers timeless character and modern comfort just steps from the Welland Canal, parks, and everyday amenities. A sprawling covered front porch invites you to enjoy your morning coffee or evening relaxation while taking in the peaceful surroundings. Inside, you'll find 1,776 sq ft of beautifully maintained living space. The main floor welcomes you into a huge foyer and boasts 8-foot ceilings throughout, grand maple hardwood floors, and large windows that flood the home with natural light. The open-concept living and dining areas are ideal for entertaining, complemented by a spacious kitchen with main-floor laundry and a convenient 2-piece bath. Step out to your fully fenced backyard, perfect for pets, play, or quiet evenings outdoors. Upstairs, you'll discover four generous bedrooms, including one with potential for a future walkout balcony, along with a bright 4-piece bathroom. A pleasant surprise awaits in the third-floor walk-up attic - a full-height, versatile space ready to be finished as your dream primary suite, home office, or creative retreat. The basement features a separate entrance, plenty of storage, and excellent potential for future finishing. Outside, a long driveway provides parking for four vehicles, and a double detached garage offers added functionality and space. Meticulously cared for from top to bottom, this stunning Welland home combines historic charm with thoughtful updates! Notable updates include: Roof 2015, Furnace & A/C 2013, upper level flooring 2020. Checkout video tour!
Inclusions: FRIDGE, STOVE, DISHWASHER, B/I MICROWAVE, WASHER, DRYER, LIGHT FIXTURES, WINDOW TREATMENTS
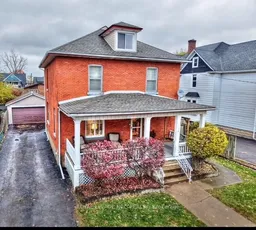 46Listing by trreb®
46Listing by trreb® 46
46
