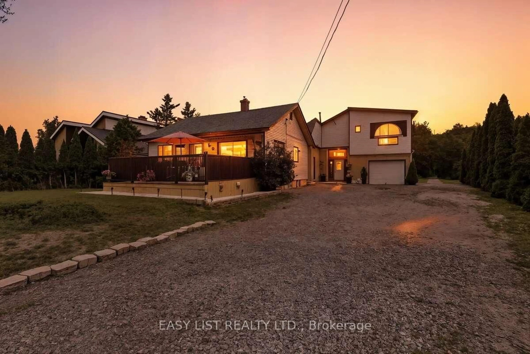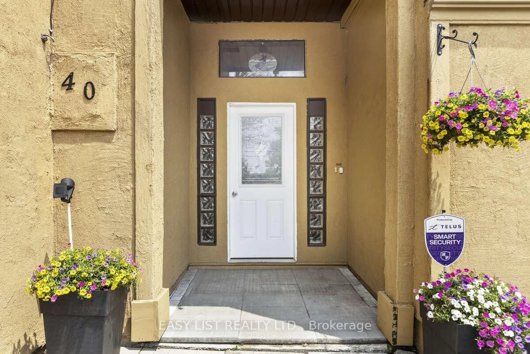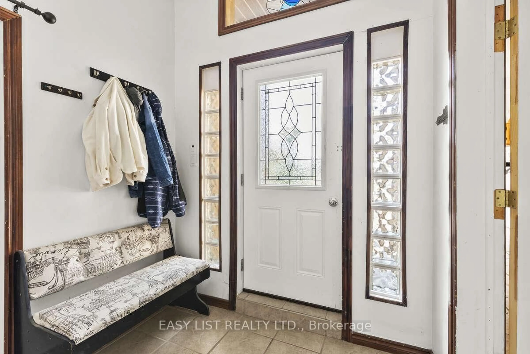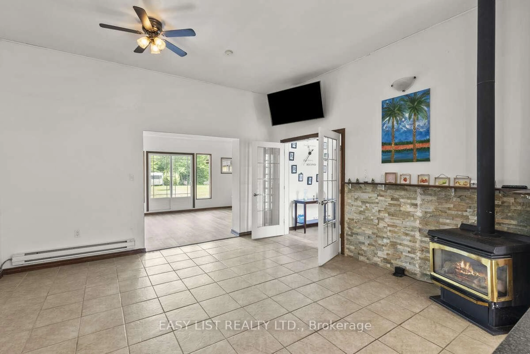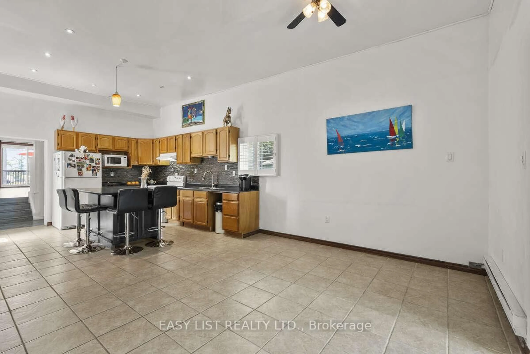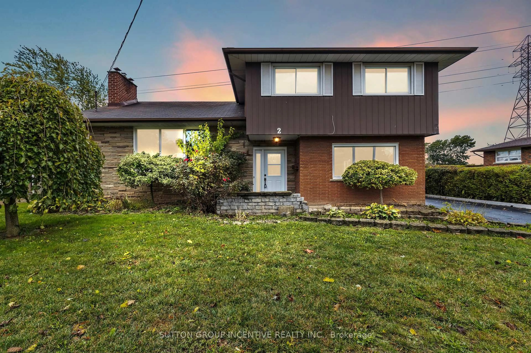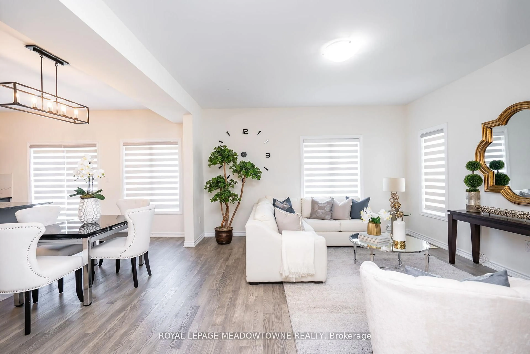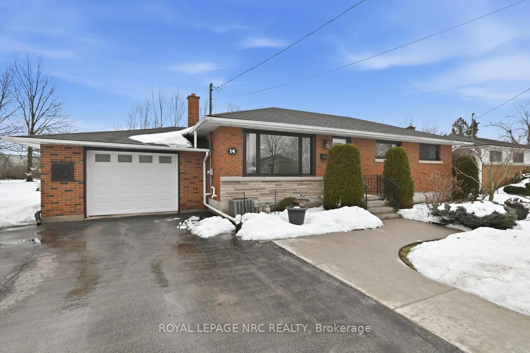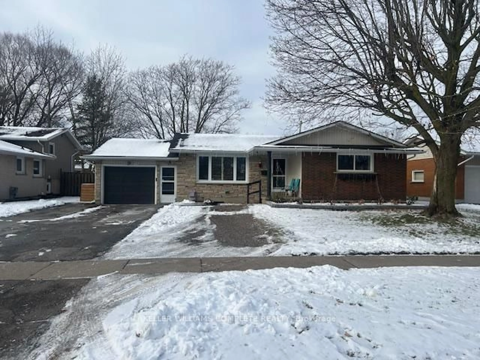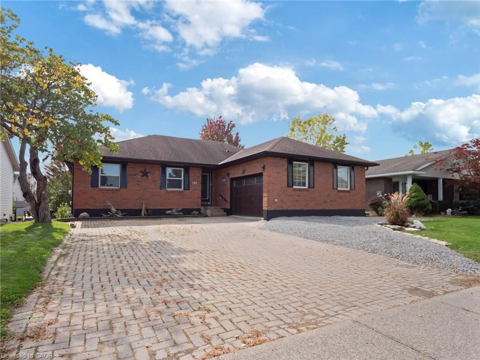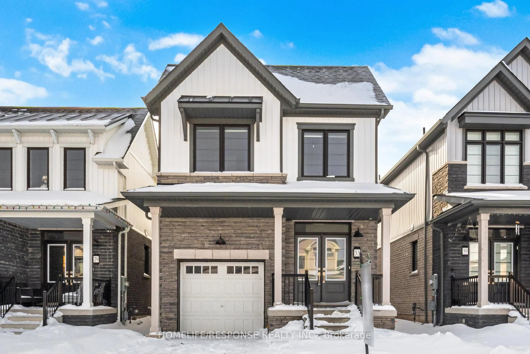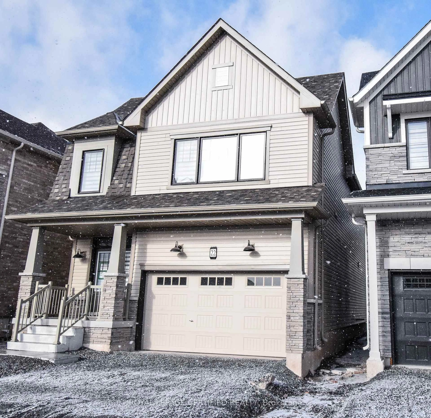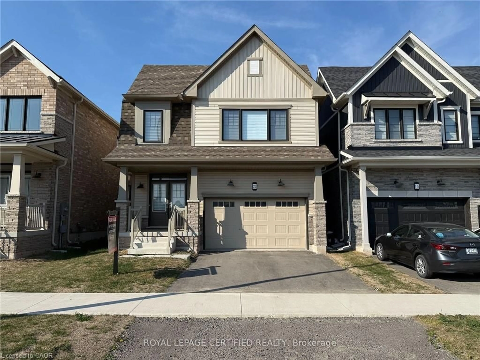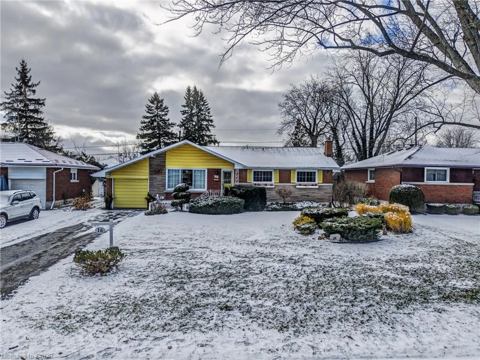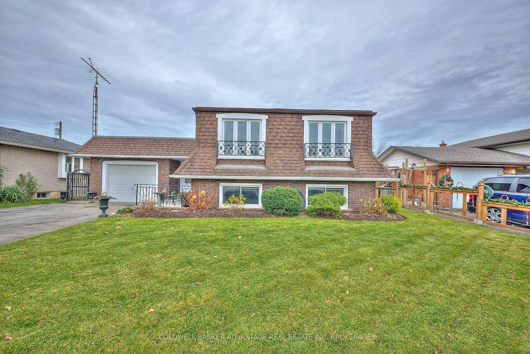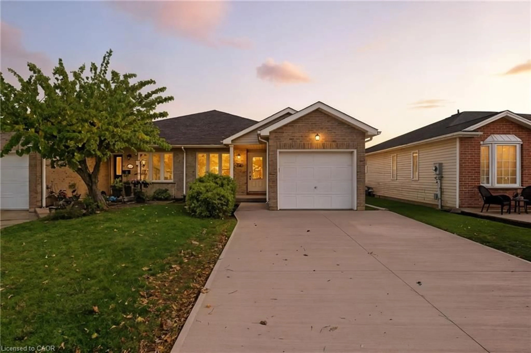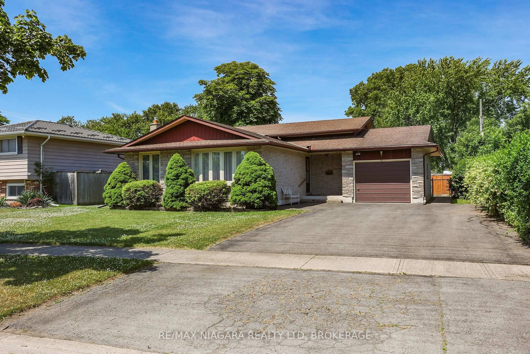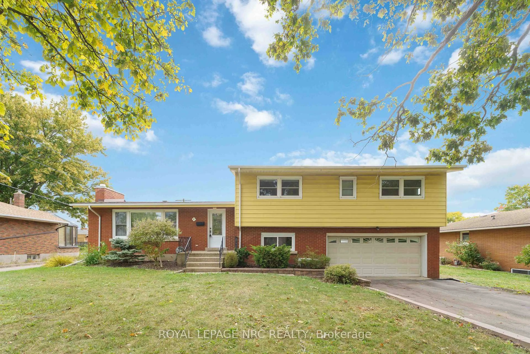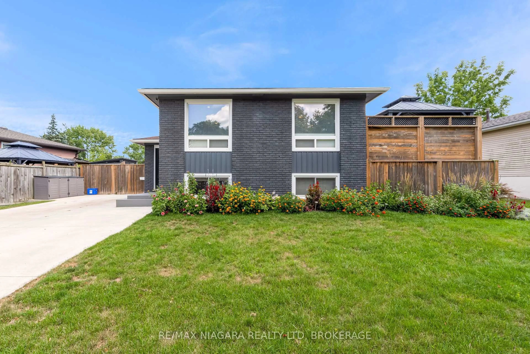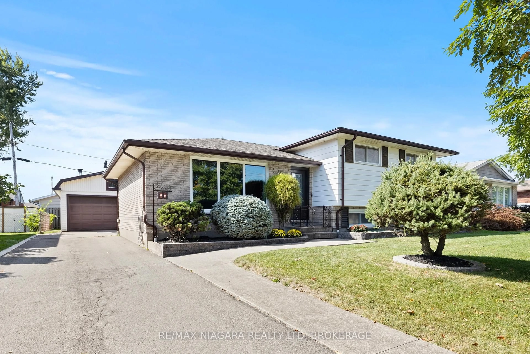Sold for $···,···
•
•
•
•
Contact us about this property
Highlights
Days on marketSold
Estimated valueThis is the price Wahi expects this property to sell for.
The calculation is powered by our Instant Home Value Estimate, which uses current market and property price trends to estimate your home’s value with a 90% accuracy rate.Not available
Price/Sqft$759/sqft
Monthly cost
Open Calculator
Description
Property Details
Interior
Features
Heating: Baseboard
Cooling: Window Unit
Fireplace
Basement: Finished, Full
Exterior
Features
Lot size: 50,160 SqFt
Parking
Garage spaces 1
Garage type Attached
Other parking spaces 5
Total parking spaces 6
Property History
Jan 31, 2026
ListedActive
$649,000
22 days on market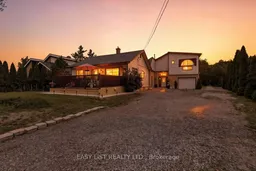 30Listing by trreb®
30Listing by trreb®
 30
30Login required
Terminated
Login required
Listed
$•••,•••
Stayed --112 days on market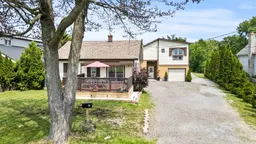 Listing by trreb®
Listing by trreb®

Login required
Sold
$•••,•••
Login required
Listed
$•••,•••
Stayed --— days on market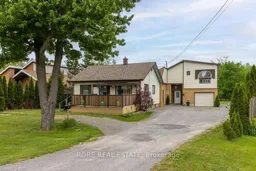 Listing by trreb®
Listing by trreb®

Login required
Terminated
Login required
Price change
$•••,•••
Login required
Listed
$•••,•••
Stayed --95 days on market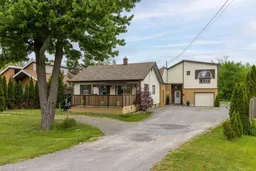 Listing by itso®
Listing by itso®

Property listed by EASY LIST REALTY LTD., Brokerage

Interested in this property?Get in touch to get the inside scoop.
