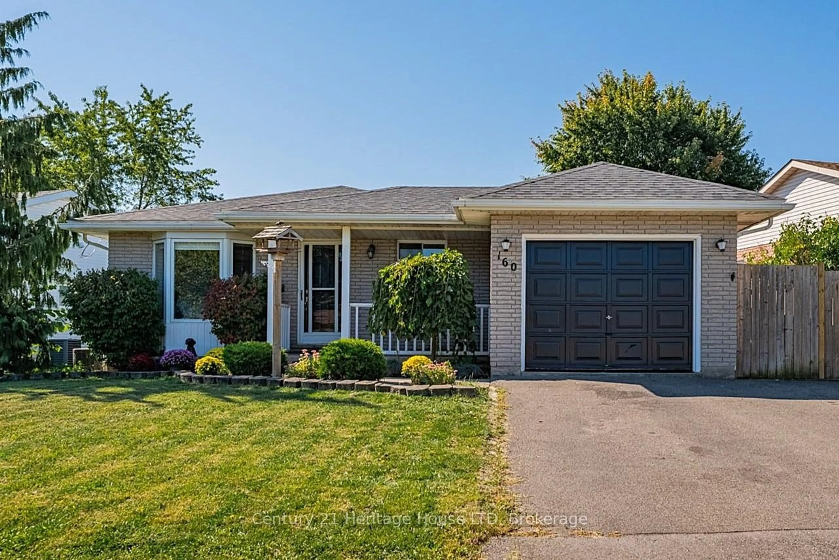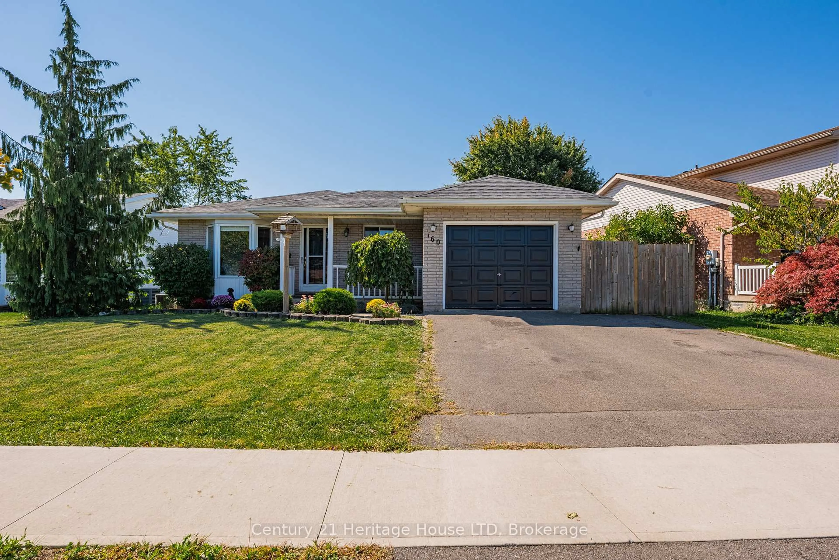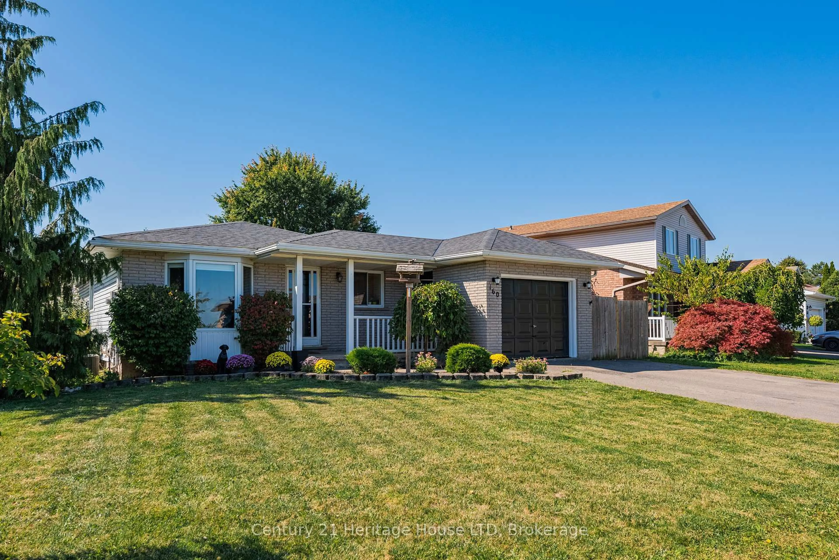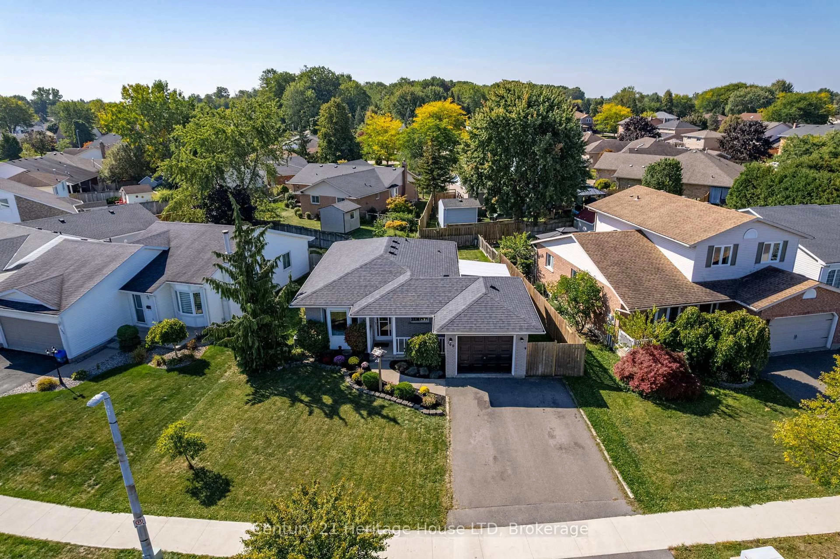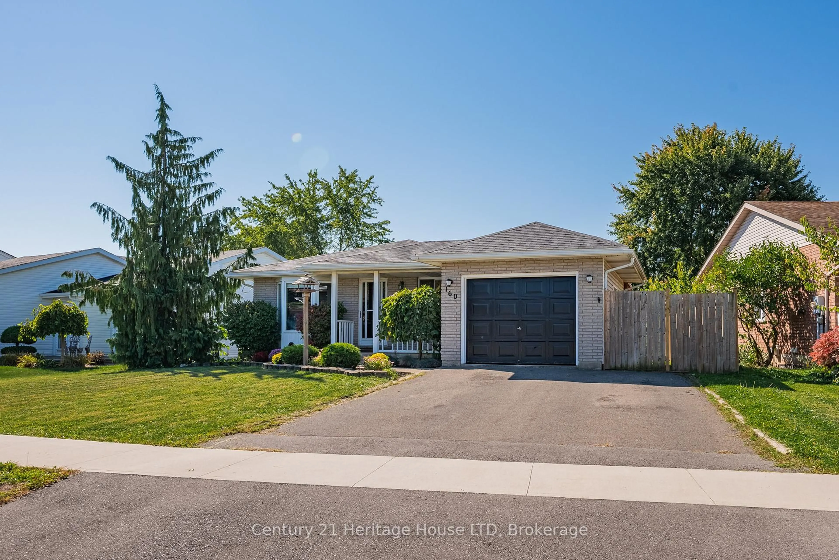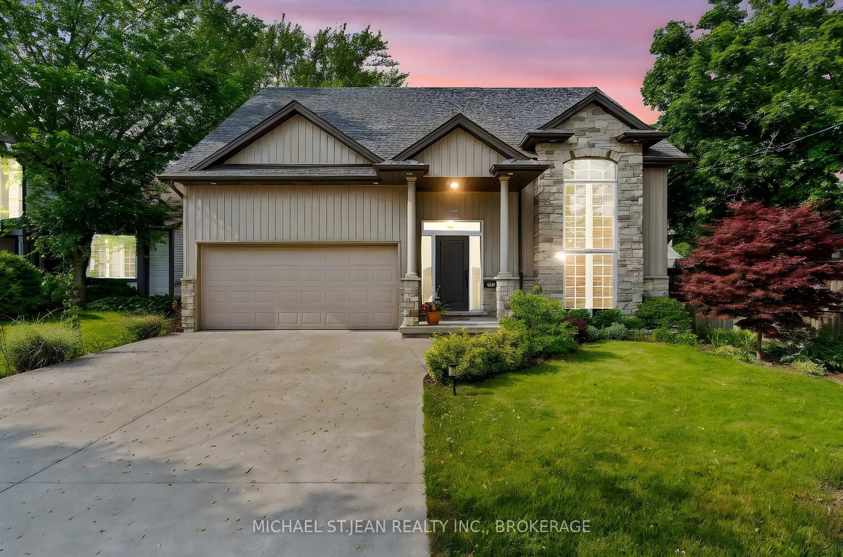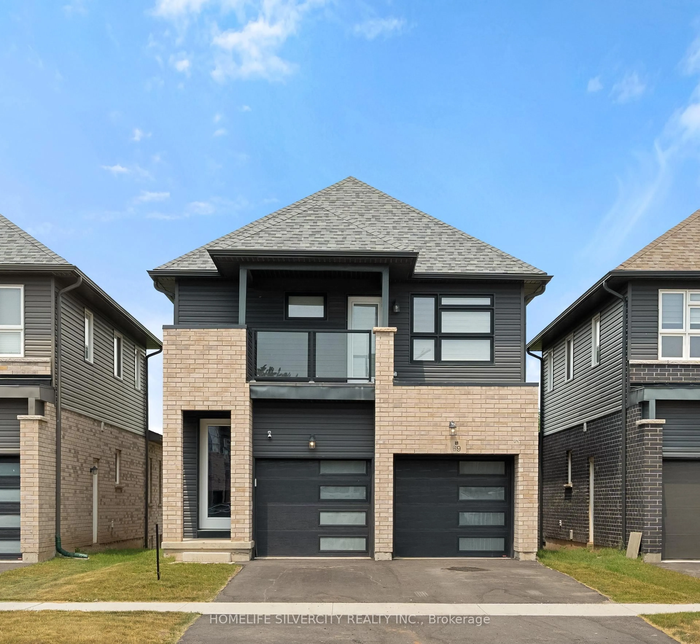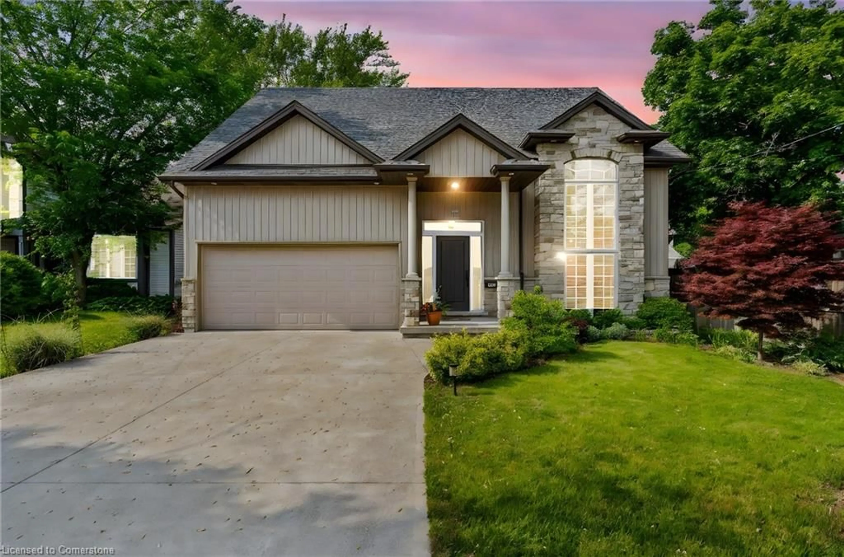160 Northwood Dr, Welland, Ontario L3C 6V9
Contact us about this property
Highlights
Estimated valueThis is the price Wahi expects this property to sell for.
The calculation is powered by our Instant Home Value Estimate, which uses current market and property price trends to estimate your home’s value with a 90% accuracy rate.Not available
Price/Sqft$683/sqft
Monthly cost
Open Calculator
Description
This 3-bedroom, 2-bath bungalow offers the perfect mix of comfort and convenience in a quiet, family-oriented neighbourhood. With over 1,000 sq ft of living space plus a finished lower level, there's room for a growing family, relaxation and entertaining. Step inside and you're greeted by a bright and welcoming living room, featuring a large bay window that fills the space with natural light. The well-planned kitchen offers crisp white cabinetry, and seamless flow into the dining area, where sliding glass doors lead to a covered raised deck overlooking the fully fenced backyard, the perfect place to unwind or host summer gatherings. The main level offers three comfortable bedrooms and a full 4-piece bathroom. The finished basement extends the living space with a common area rec room, a games/play/exercise room which could easily be an office space, and a cozy family room featuring double doors and a gas fireplace. Note, this space is currently being used as the primary bedroom. Whether its family movie nights, kids playtime, or hosting friends, this lower level offers endless possibilities. Additional features include charming curb appeal, a covered front porch/entrance, an attached single car garage, double wide 2 car asphalt driveway, and a side/rear entrance for added convenience and versatility. Located close to many schools and parks, the YMCA, and shopping, this home offers a lifestyle that blends community, convenience, and comfort, 160 Northwood Drive isn't just a house, its a place to build lasting memories.
Property Details
Interior
Features
Main Floor
Living
4.39 x 3.38Laminate / Bay Window
Primary
3.61 x 3.33Laminate
2nd Br
2.36 x 3.3Laminate
3rd Br
2.54 x 3.28Laminate
Exterior
Features
Parking
Garage spaces 1
Garage type Attached
Other parking spaces 2
Total parking spaces 3
Property History
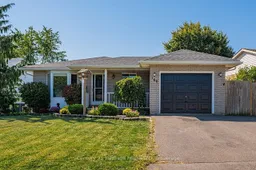 35
35
