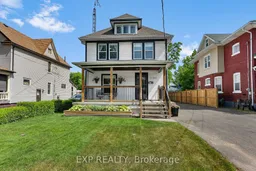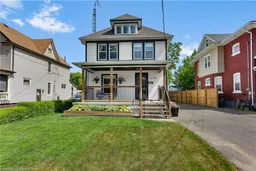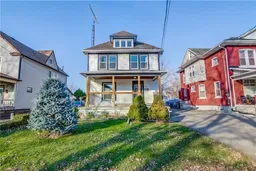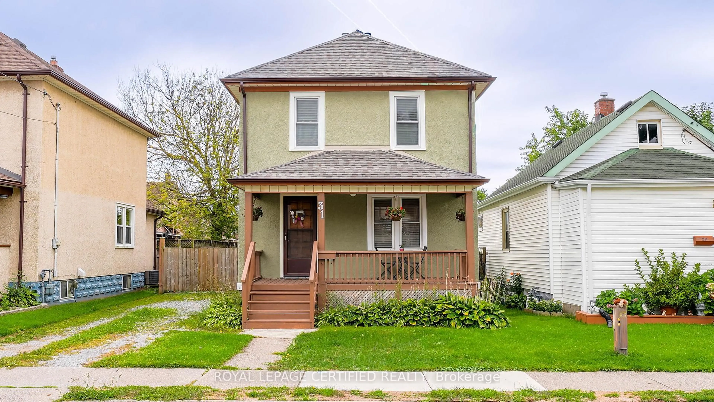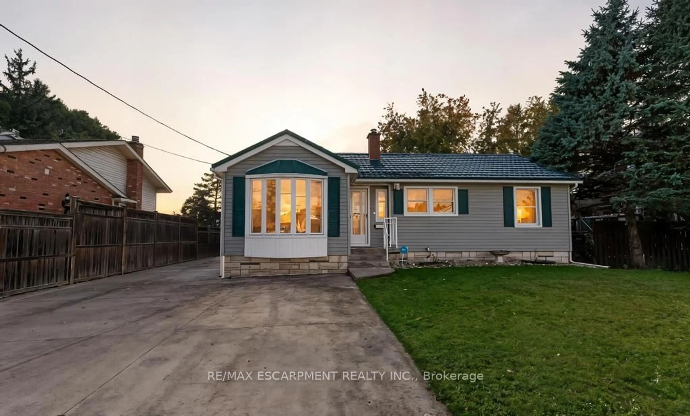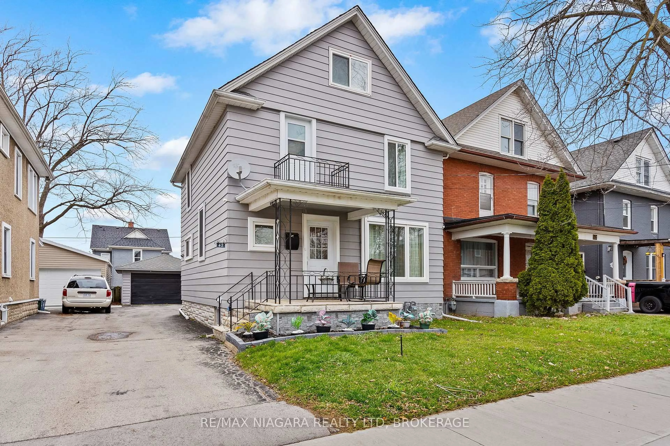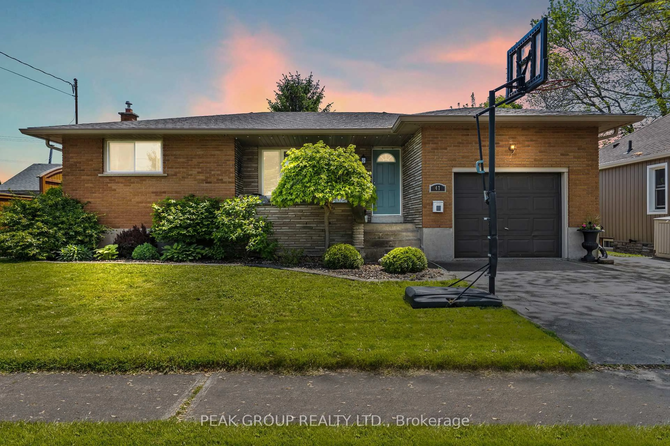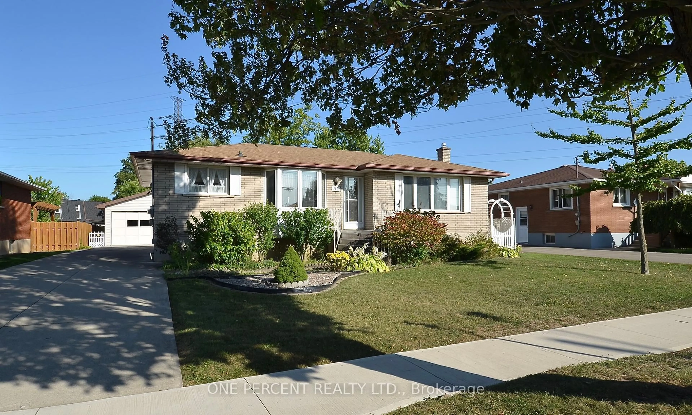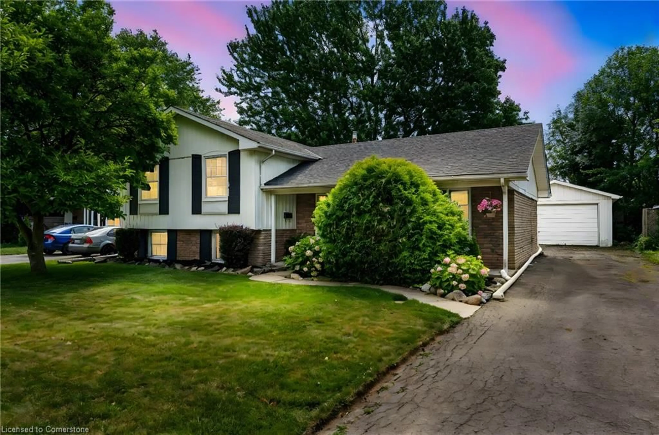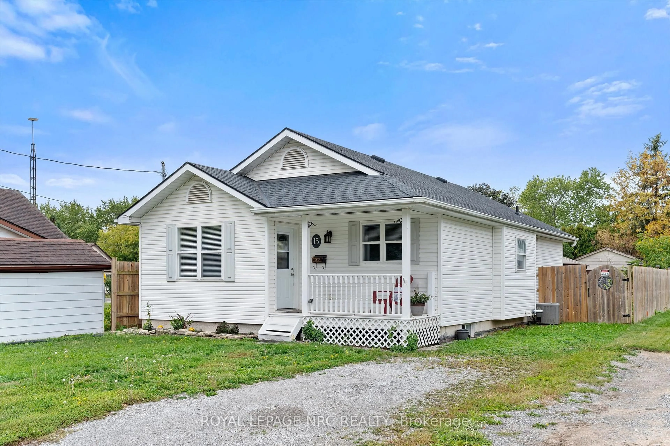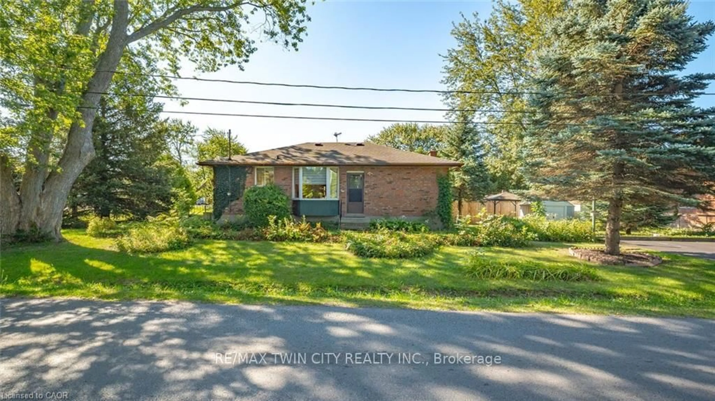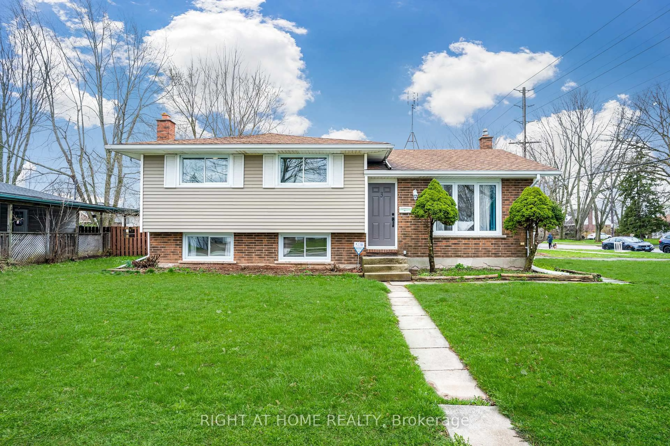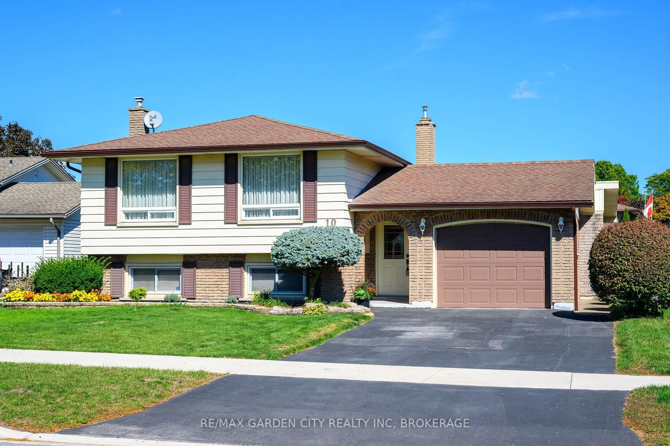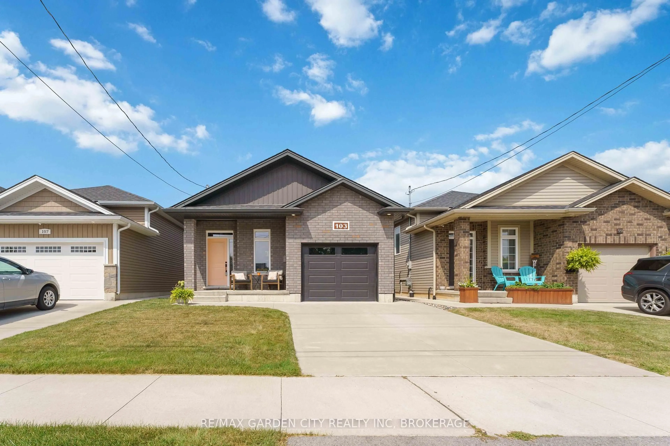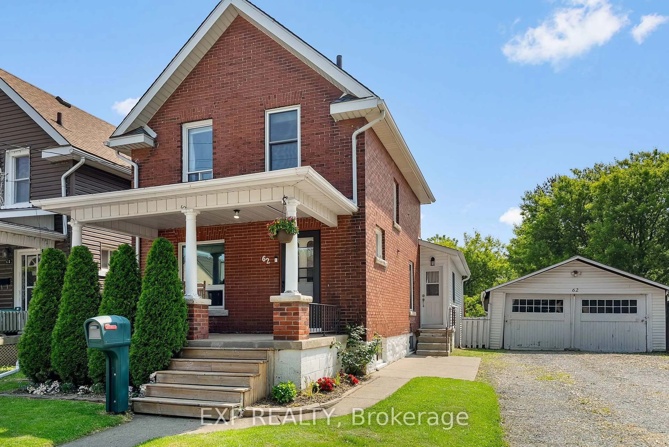Welcome to this spacious 5-bedroom, 2-storey home in Welland, where 100 years of charm blend seamlessly with thoughtful modern updates. As soon as you enter the front door you're welcomed by an incredible amount of flexible living space including a huge front room that could be a playroom, office, or home business space, an updated kitchen with new appliances, a large family room with a full bath and a dining room with a coffee bar. The second level features five spacious bedrooms and a beautifully updated bathroom complete with a soaker tub and separate shower, offering a relaxing retreat for the whole family. Stairs to the full attic offers so much untapped potential - ideal for a playroom, office, or additional bedroom.The private backyard is made for entertaining, with a stamped concrete patio, an above-ground pool, and full fencing, completed in 2023 for worry-free enjoyment. The large, unfinished basement features not one, but two separate entrances, providing excellent potential for a future in-law suite or secondary unit. Additional updates include a high-efficiency furnace (2023), roof, windows, and front porch (2020), electric fireplace (2025), updated electrical panel with all copper wiring, and a range of smart features such as a Wi-Fi enabled fridge, Ecobee thermostat, USB outlets, and smart light switches. This is a rare opportunity to own a spacious character home with modern convenience and so much potential to grow into. Book your showing today!
Inclusions: Fridge, stove, dishwasher, washer, dryer, all tv mounts, 2 shelves and folding table in cold storage room, pool, gazebo, shed, hose reel.
