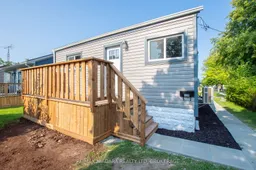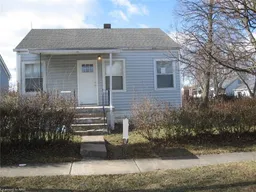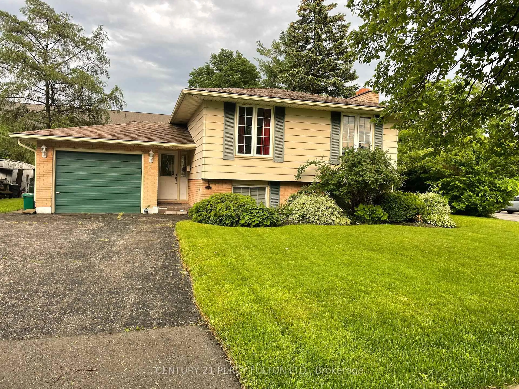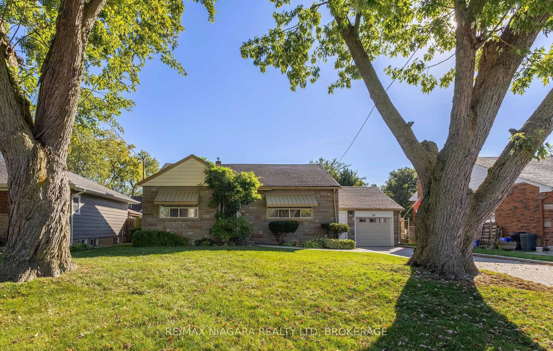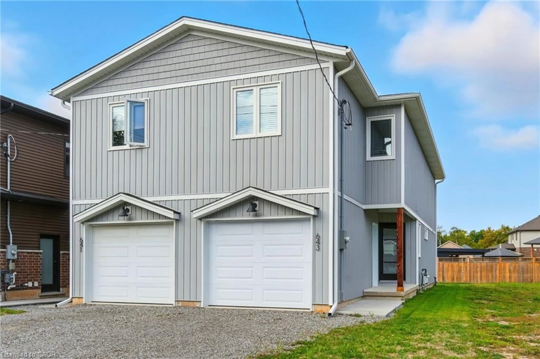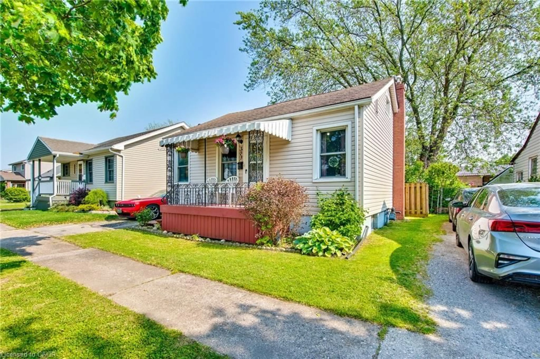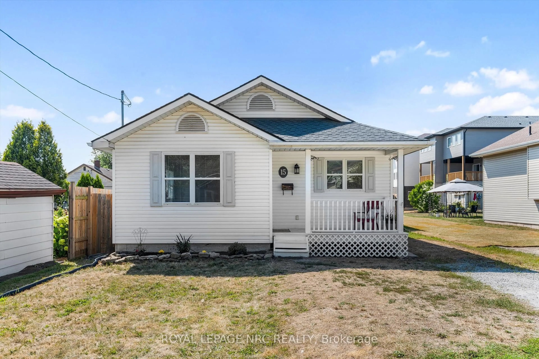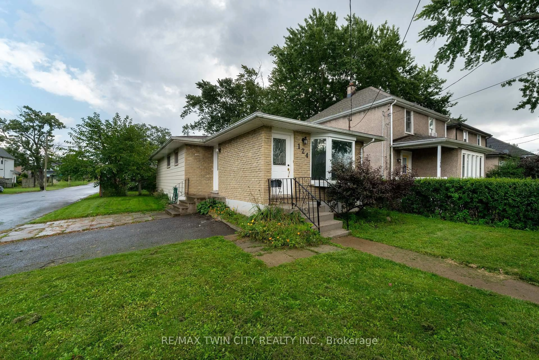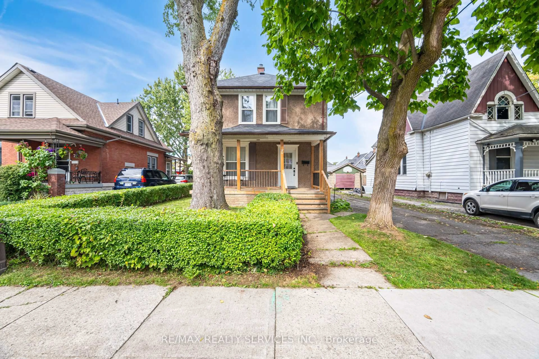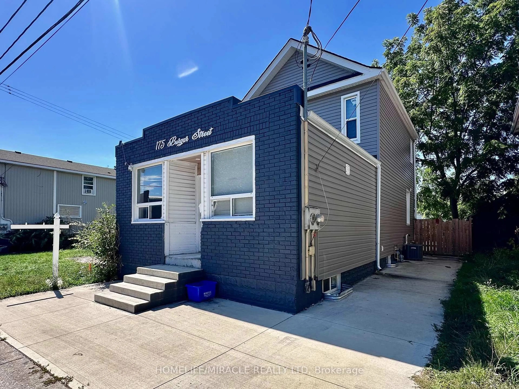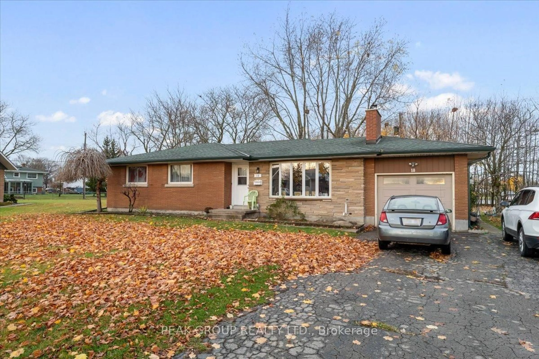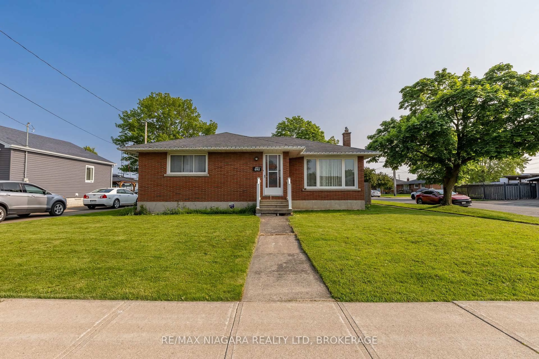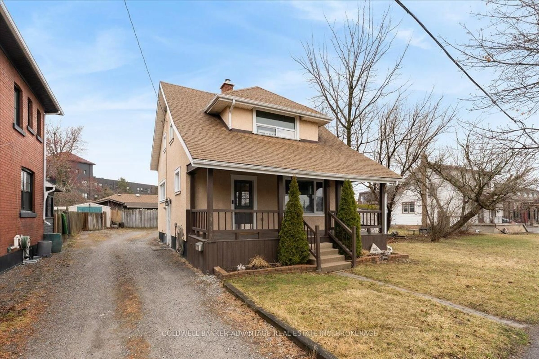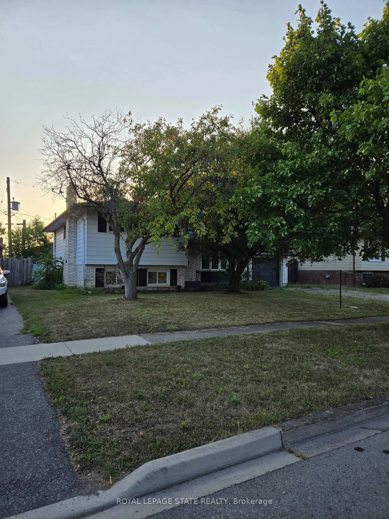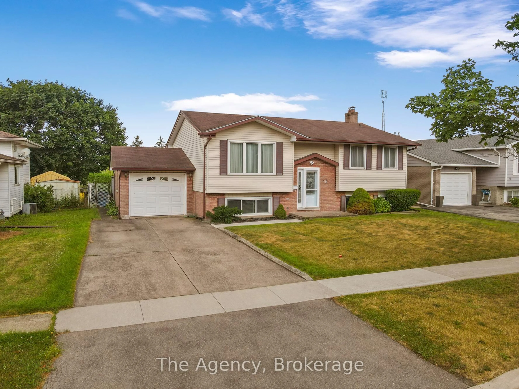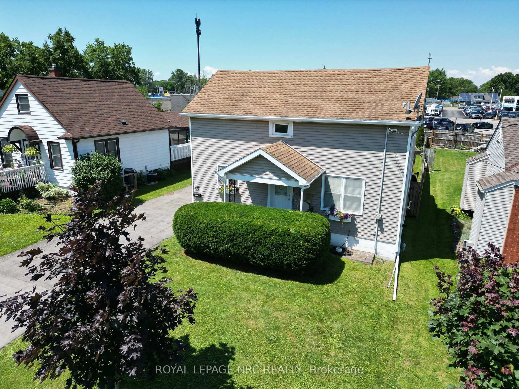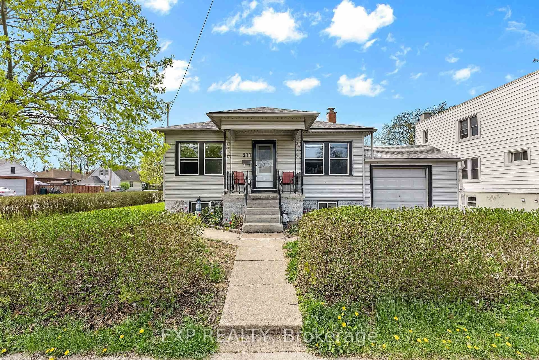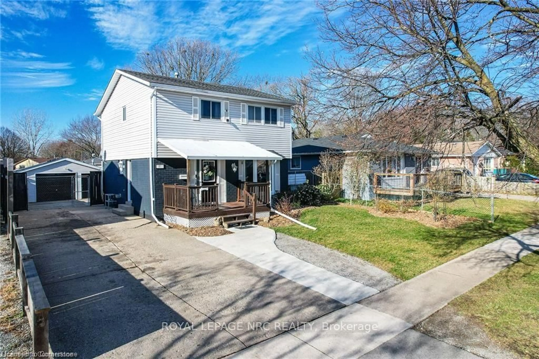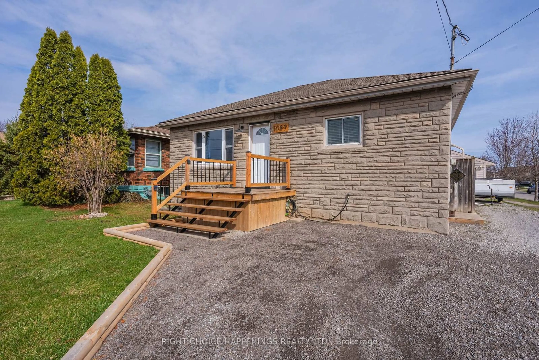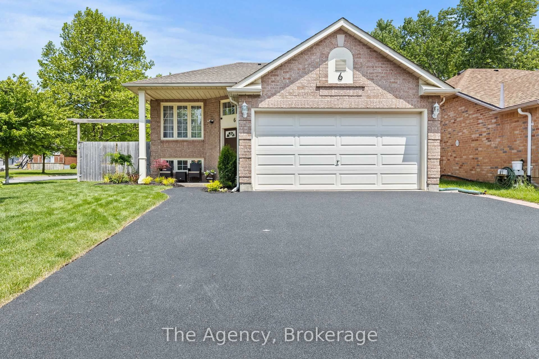Welcome to 131 Dunkirk Road, a place of opportunity. The city of Welland is home to this newly renovated property that is move-in ready and requires no updating, allowing for a smooth transition whether you're planning to live in one unit or lease both. Both homeowners and investors will find this exceptional listing to be a great investment. With two distinct living areas and a well-kept home, it provides flexibility for possible multigenerational families, allowing separate living spaces while still being close together. The current main level tenant has been occupying the unit since August 2023, providing peace of mind for any investor looking for immediate returns. This property is ideally positioned to capitalize on Welland's strong rental demand, making it a great addition to any real estate portfolio. For investors seeking a property with a strong return on investment or anyone else searching for a home with additional income potential, this house is ideal. This prime location at 131 Dunkirk Road offers unmatched convenience. Schools, markets, and parks are all within walking distance, making this property a perfect fit for a variety of homebuyers. Whether you're a young family seeking easy access to education and recreational spaces, a professional couple who values proximity to amenities, or an investor looking to appeal to a broad range of potential tenants, this location has it all. The main floor of this property has been leased on a month-to-month basis at a rate of $1,839.87. Lower unit available for Market rent of $1,695 + Hydro. Don't pass up this exceptional chance to acquire a multipurpose property in the city of Welland.
Inclusions: Stove x2, Refrigerator x2, Dish Washer x2, Washing Machine x2, Dryer x2.
