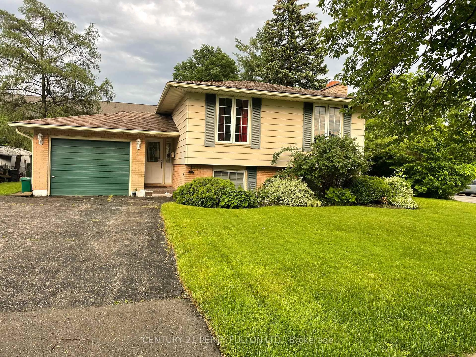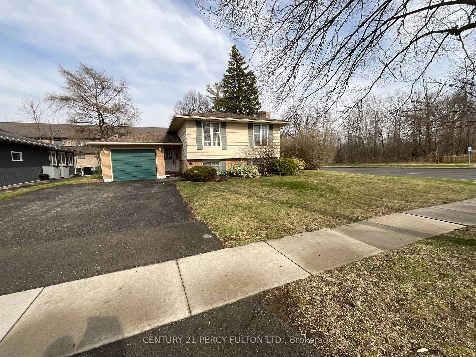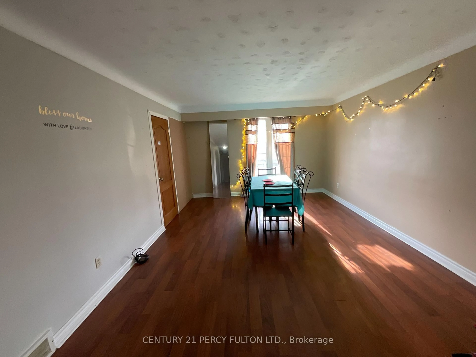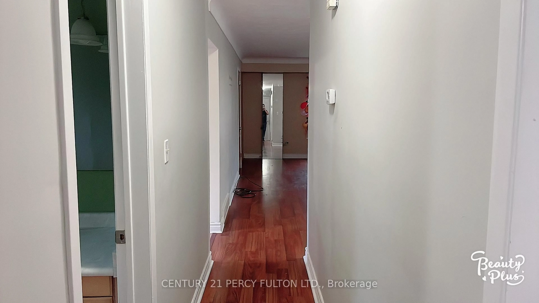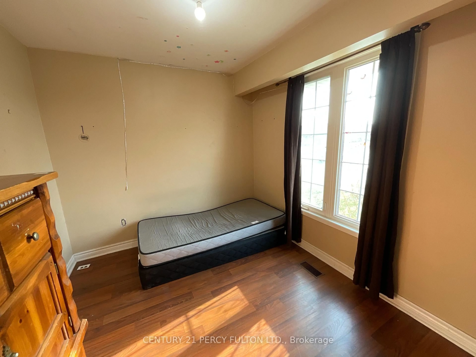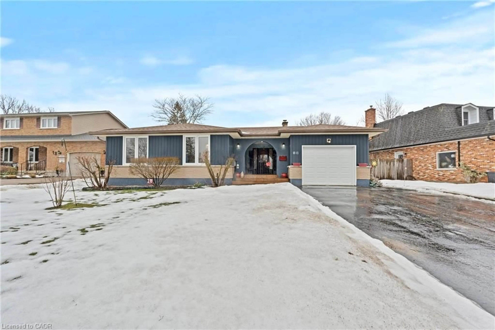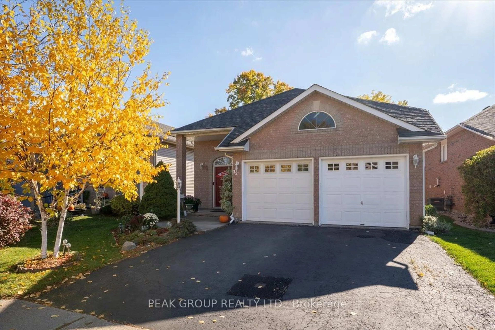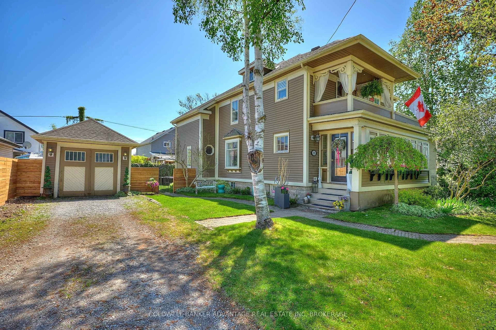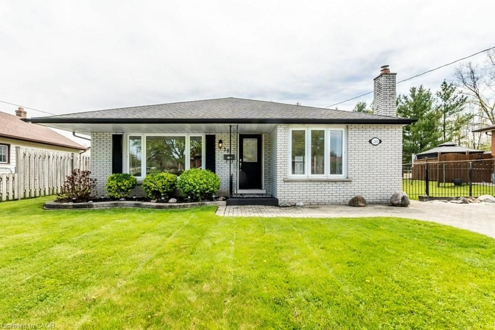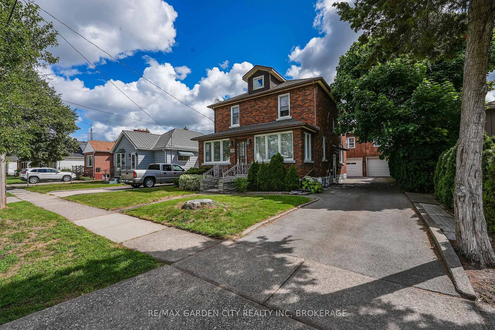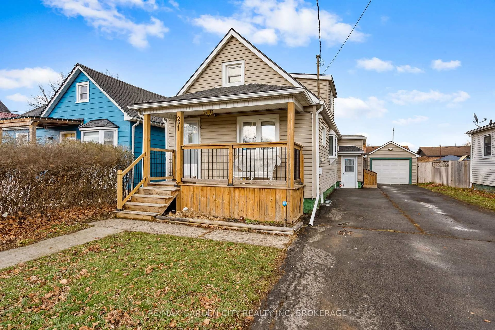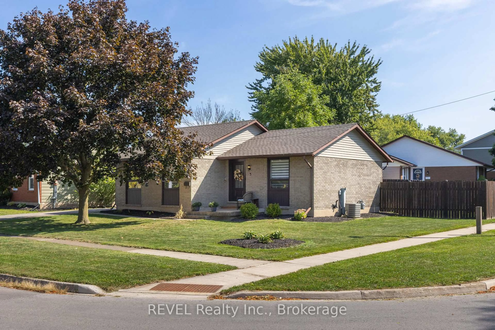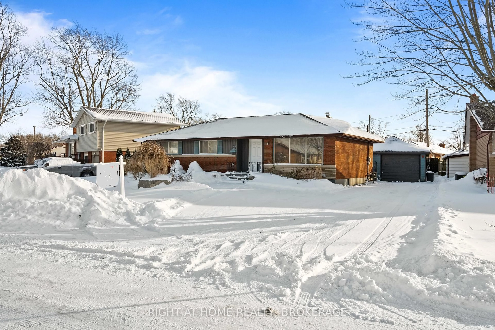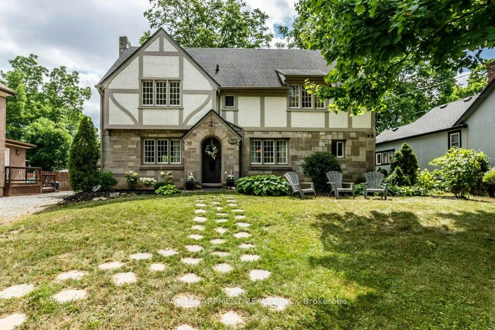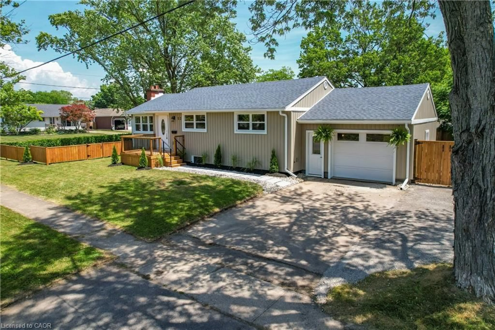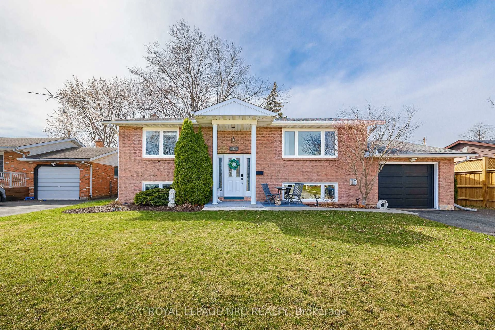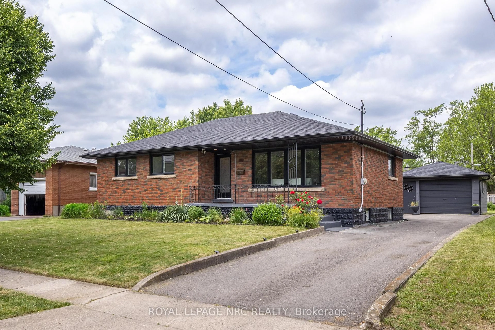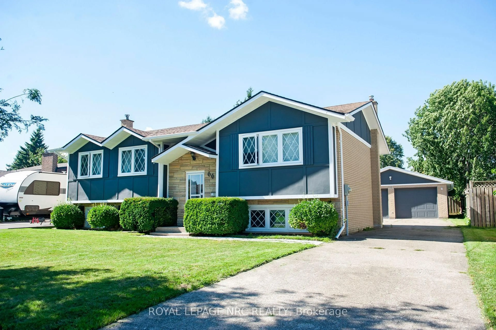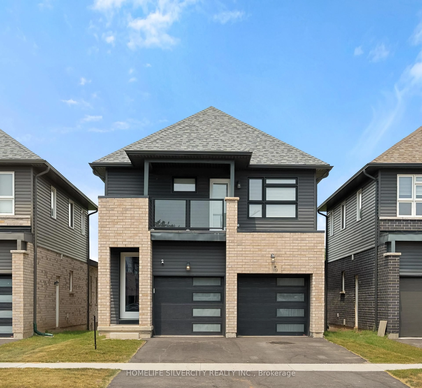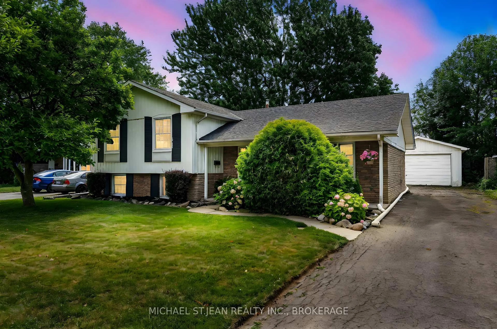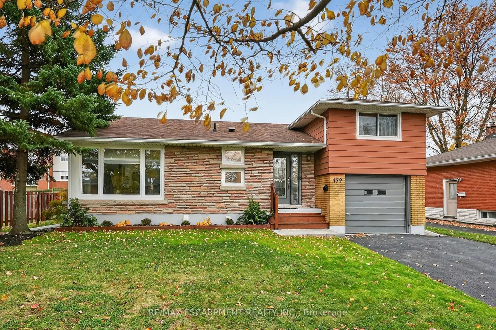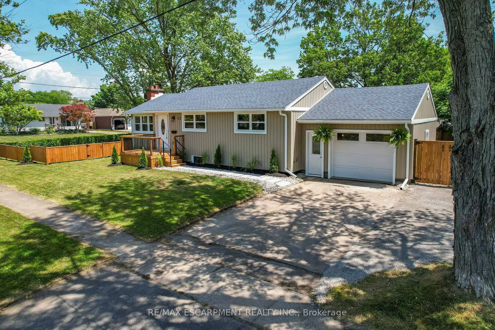Sold conditionally
144 days on Market
2 Trelawn Pkwy, Welland, Ontario L3C 1W3
•
•
•
•
Sold for $···,···
•
•
•
•
Contact us about this property
Highlights
Days on marketSold
Estimated valueThis is the price Wahi expects this property to sell for.
The calculation is powered by our Instant Home Value Estimate, which uses current market and property price trends to estimate your home’s value with a 90% accuracy rate.Not available
Price/Sqft$584/sqft
Monthly cost
Open Calculator
Description
Property Details
Interior
Features
Heating: Forced Air
Cooling: Central Air
Basement: Sep Entrance, Full
Exterior
Features
Lot size: 7,795 SqFt
Parking
Garage spaces 1
Garage type Attached
Other parking spaces 2
Total parking spaces 3
Property History
Oct 4, 2025
ListedActive
$499,999
144 days on market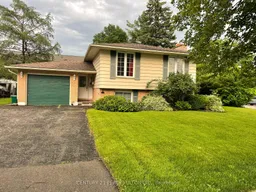 18Listing by trreb®
18Listing by trreb®
 18
18Property listed by CENTURY 21 PERCY FULTON LTD., Brokerage

Interested in this property?Get in touch to get the inside scoop.
