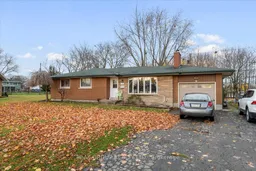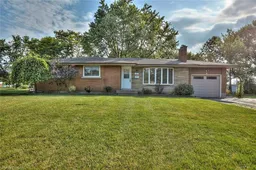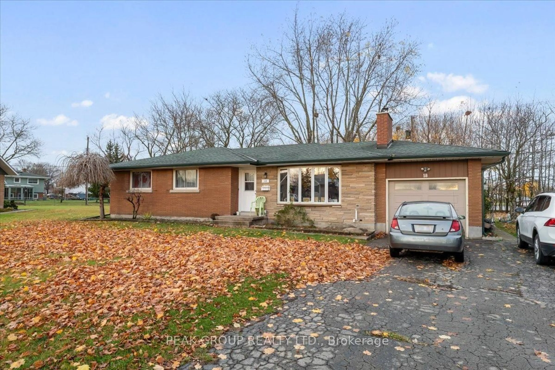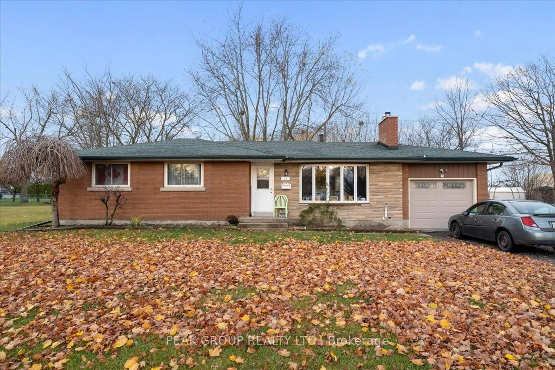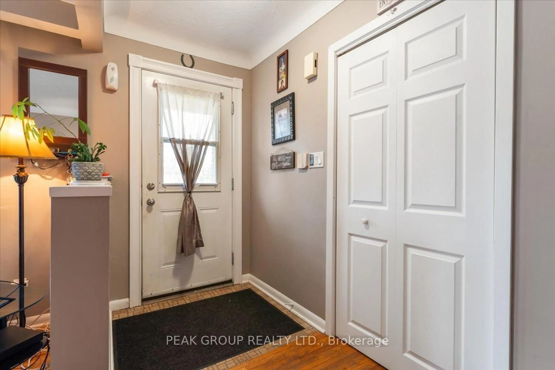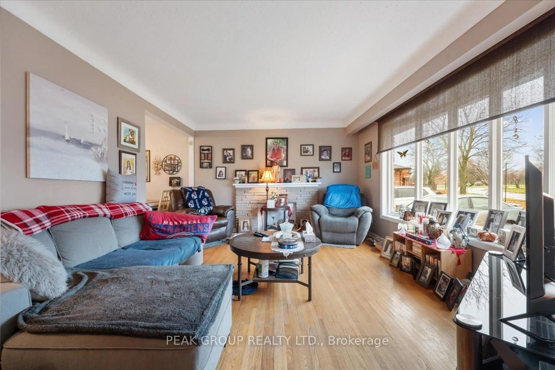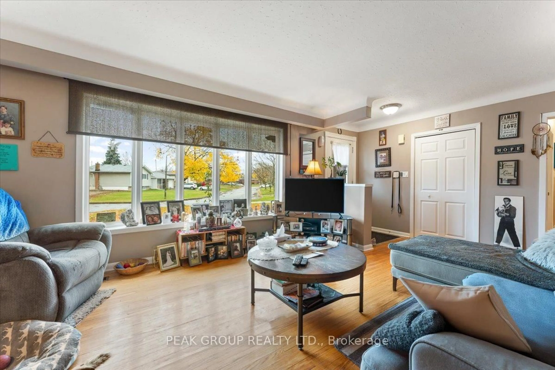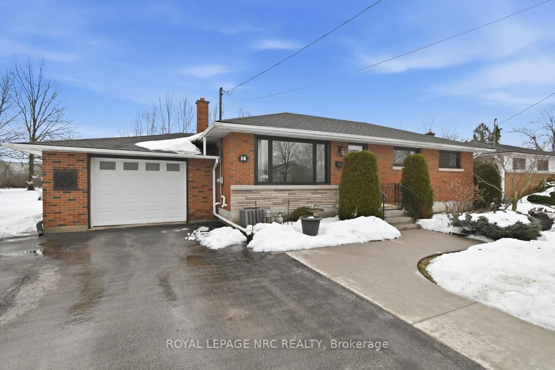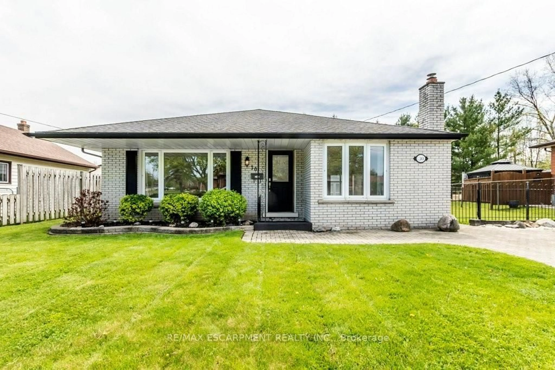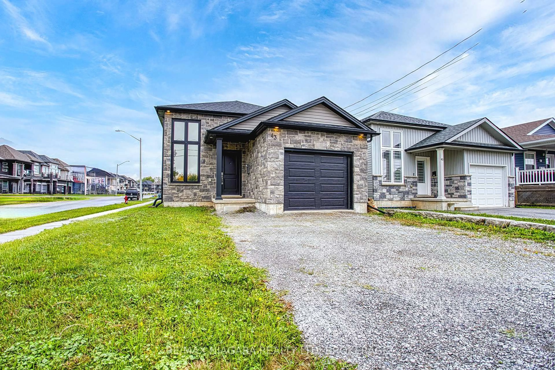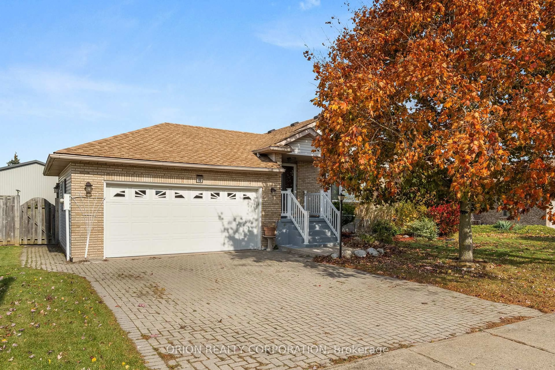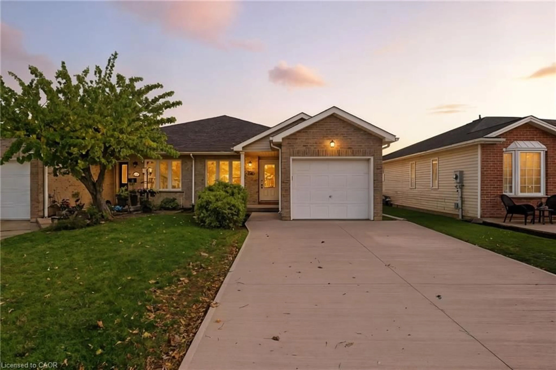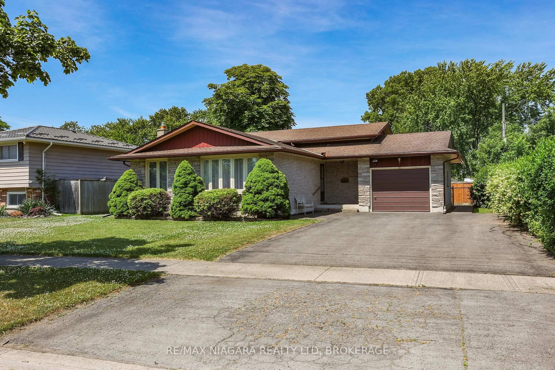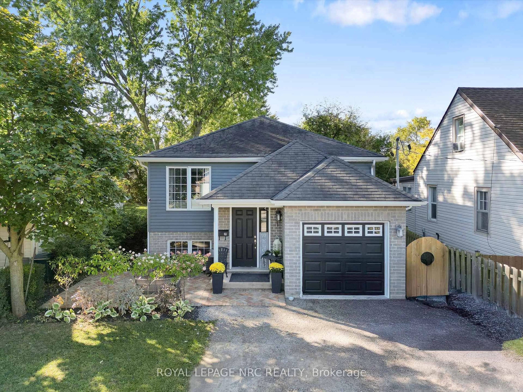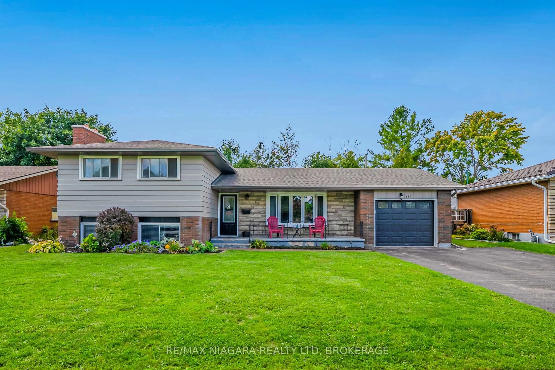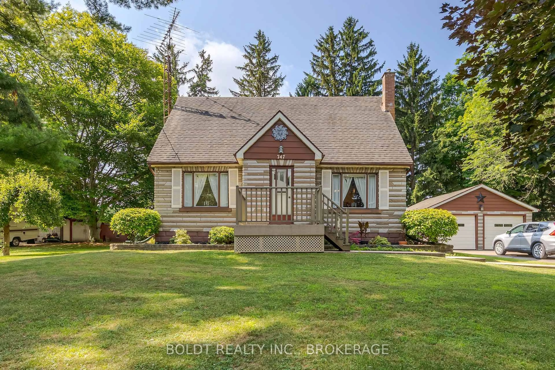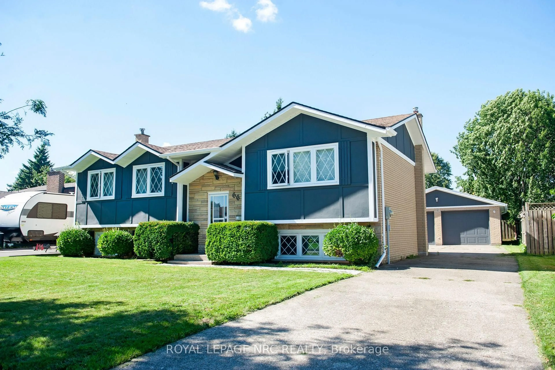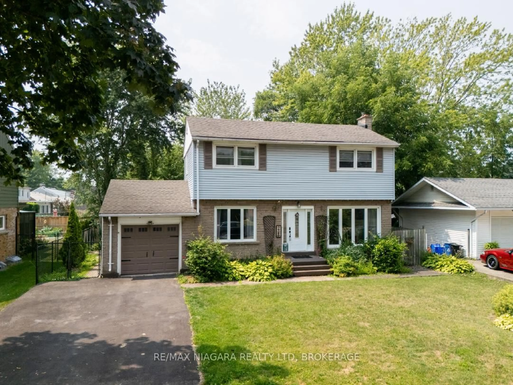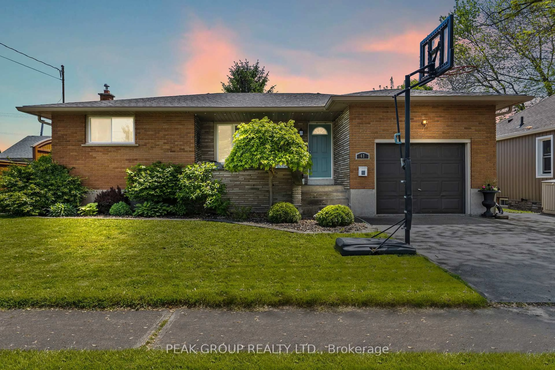18 Karen Cres, Welland, Ontario L3C 2Y6
Contact us about this property
Highlights
Estimated valueThis is the price Wahi expects this property to sell for.
The calculation is powered by our Instant Home Value Estimate, which uses current market and property price trends to estimate your home’s value with a 90% accuracy rate.Not available
Price/Sqft$453/sqft
Monthly cost
Open Calculator
Description
Welcome to 18 Karen Crescent, a charming brick bungalow nestled on a peaceful crescent in one of Welland's most desirable neighborhoods. Ideally located close to schools, transit, and amenities, this home offers convenience and comfort in one perfect package. Set on a spacious pie-shaped lot, this property features 3 well-sized bedrooms and a bright, inviting main floor with beautiful original hardwood floors and wood burning fireplace. The separate entrance to the finished basement provides endless possibilities, whether you're looking for in-law capability, additional living space, or even rental potential. You'll also appreciate the attached garage, and the expansive backyard with mature trees, an ideal space for outdoor relaxation, fun and activities. This home is a fantastic opportunity for first-time buyers, those looking to downsize, or investors seeking a solid property. Updates include a new roof (2019) with a 50-year transferable warranty (1x), a new stack, new electrical panel (ESA certified), and new eaves, fascia, and downspouts. Don't miss your chance to make this lovely home your own!
Property Details
Interior
Features
Main Floor
Dining
2.81 x 2.84Kitchen
3.63 x 2.81Primary
3.32 x 3.732nd Br
3.32 x 2.92Exterior
Features
Parking
Garage spaces 1
Garage type Attached
Other parking spaces 6
Total parking spaces 7
Property History
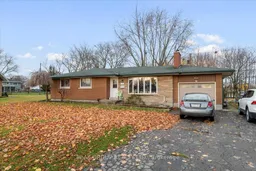 23
23