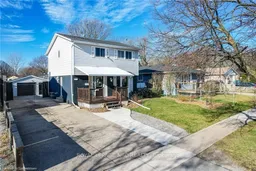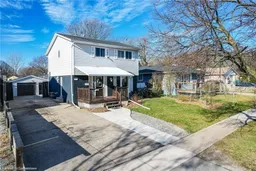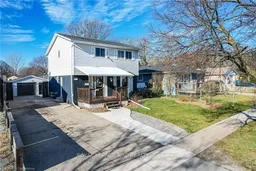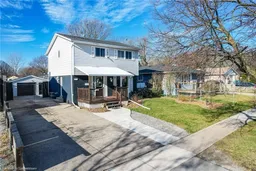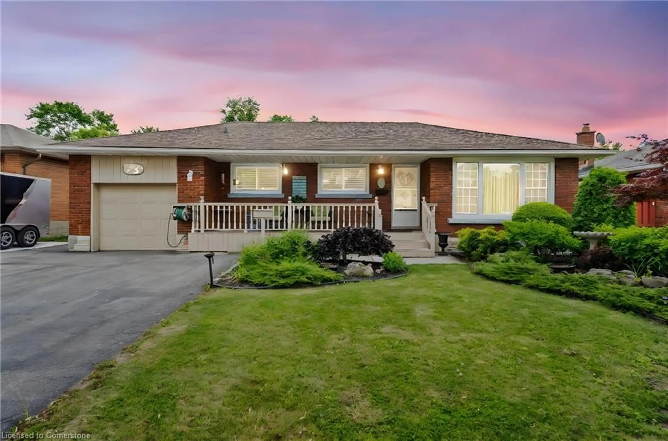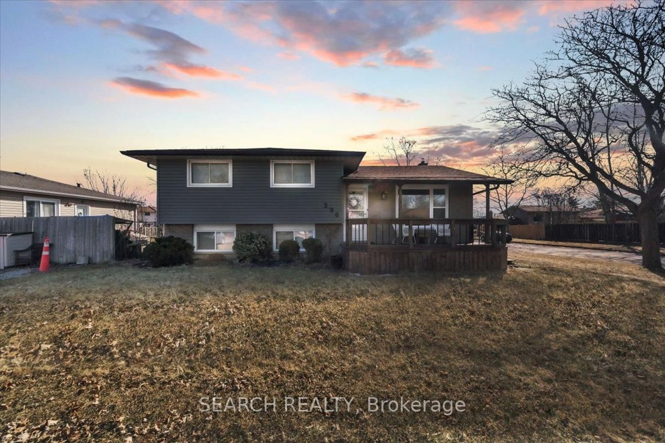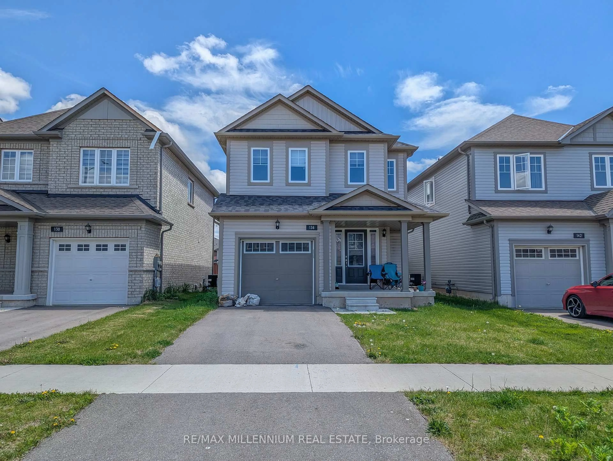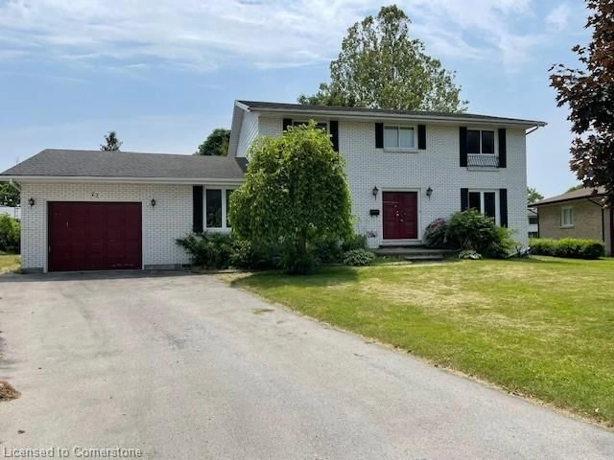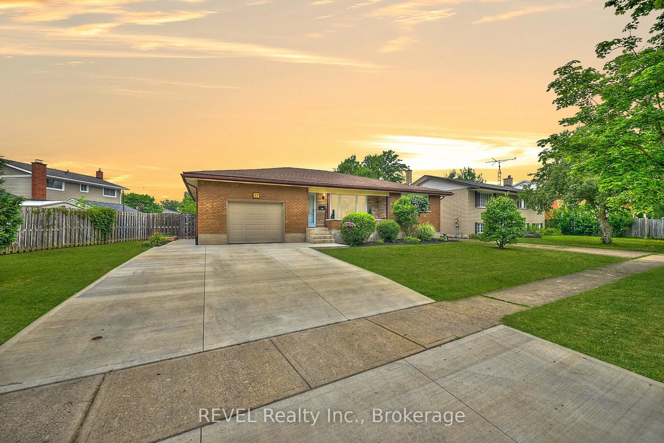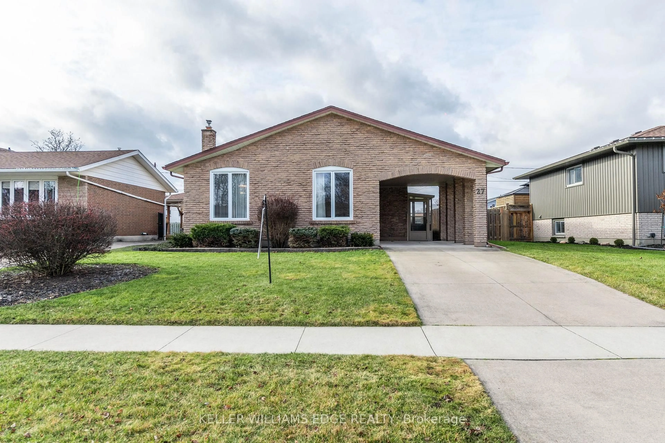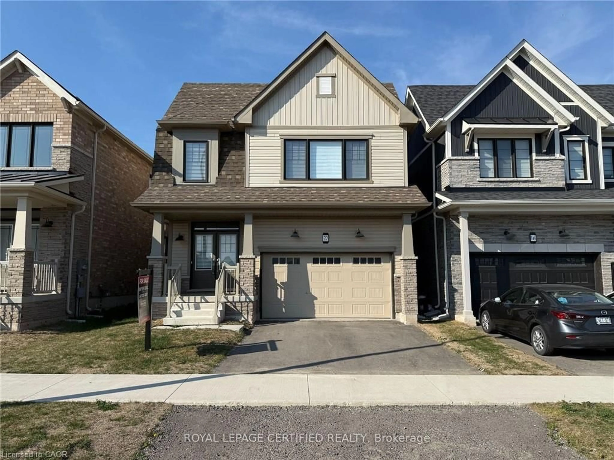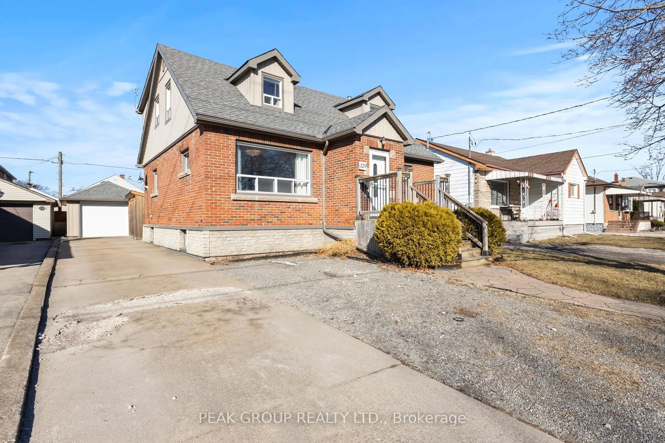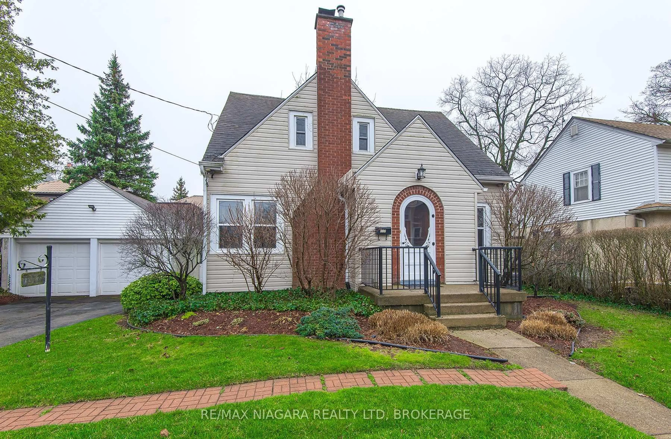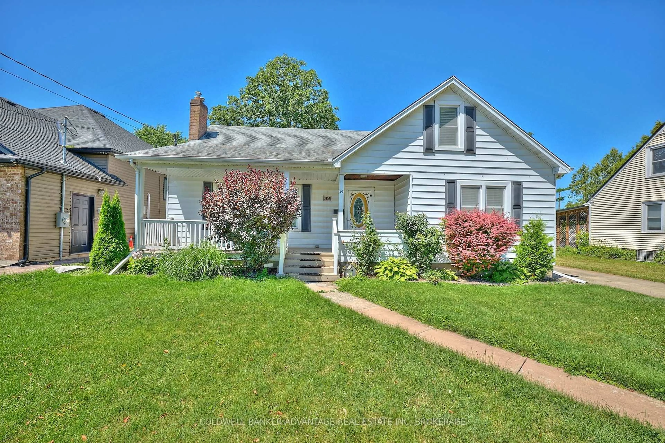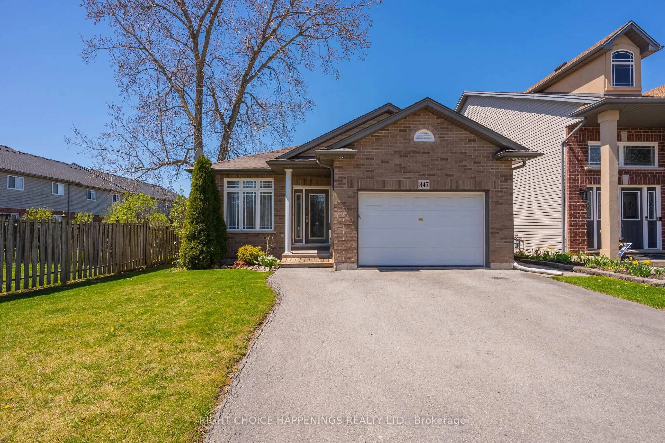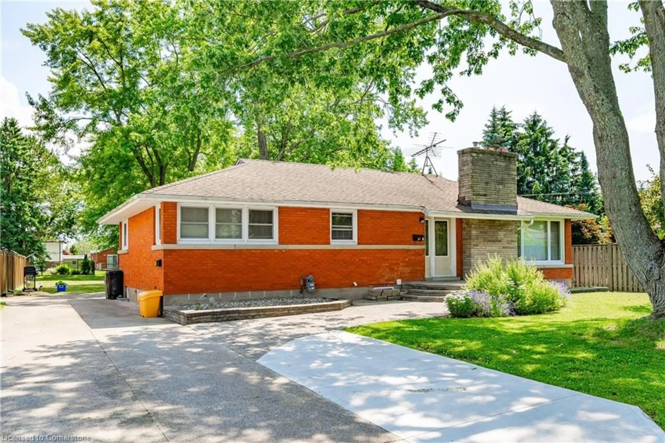Calling all first time buyers, growing families, investors, dog lovers and garage enthusiasts. Welcome to 91 Leaside drive in the north end of Welland. Beautiful 2 storey home with 3 good sized bedrooms, 2.5 baths and a finished basement with separate entrance sitting on a large 50X120ft lot with a detached heated garage and large fully fenced-in yard. The second you get to the property you will notice the pride of ownership and how much space this home offers. You will love the open concept main floor with white kitchen, stainless steel appliances, a spacious living room and dining room with easy access to the back yard and a 2pce bath, perfect for entertaining or for those yummy bbq meals. Three good sized bedrooms and a 4pce main bathroom complete the second level. The basement is fully finished with a separate entrance and equipped with huge family room, another full 3pce bathroom and laundry room. The large fully fenced-in backyard offers plenty of parking, a big detached heated garage with electricity which is perfect for all your outdoor hobbies and storage needs and the backyard is ideal for pet lovers looking for a decent yard to let them run freely. It also makes an amazing property for investors looking to capitalize on properties with separate entrances to the basement and turning garages into garden suites to maximize profits. Close proximity to Woodlawn park and it's walking trails and winter skating. It's also very close to Niagara College, the YMCA, local schools, shopping, transit and quick access to HWY 406.
Inclusions: Dishwasher, Dryer, Hot Water Tank Owned, Refrigerator, Stove, Washer, Window Coverings
