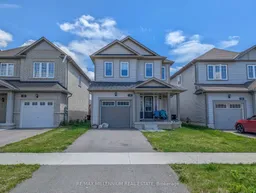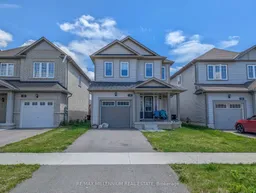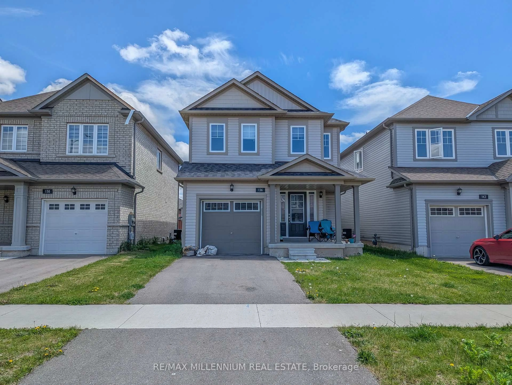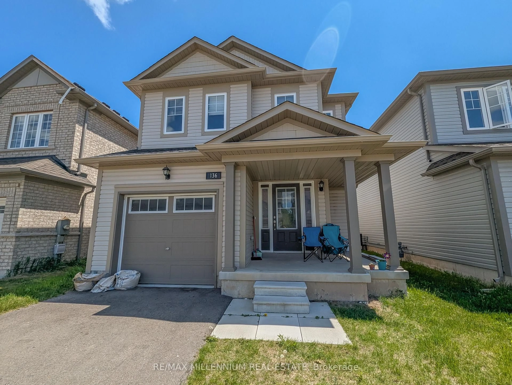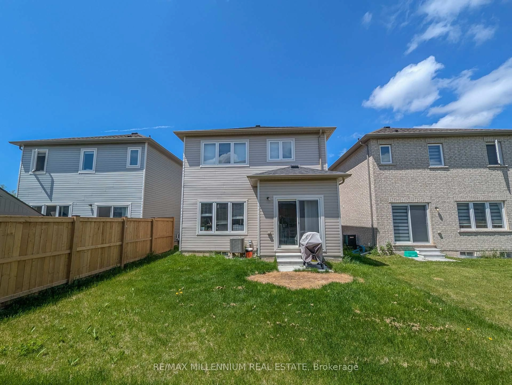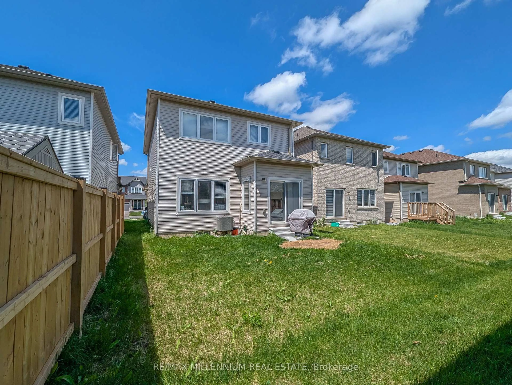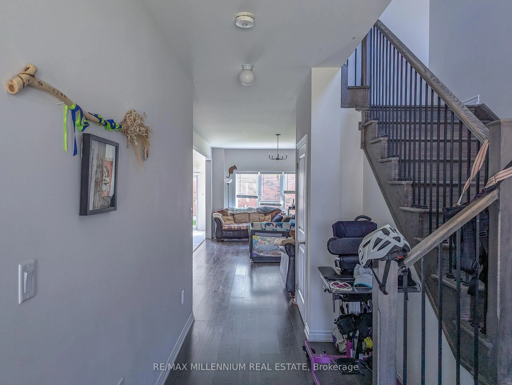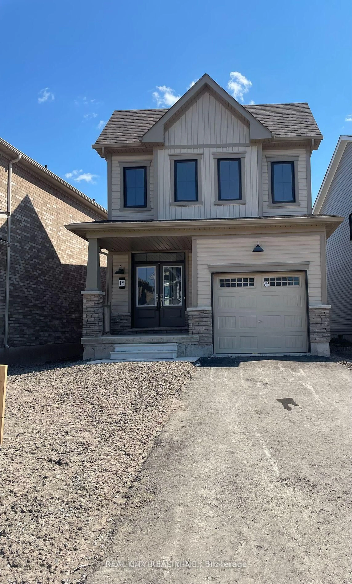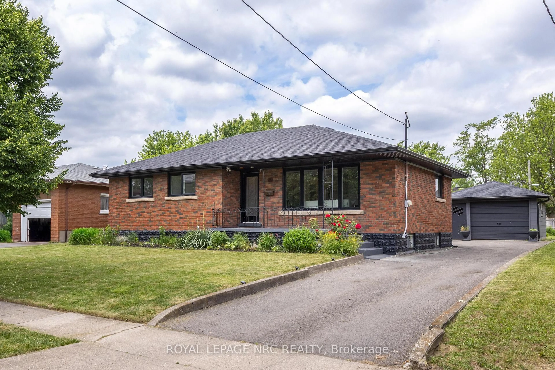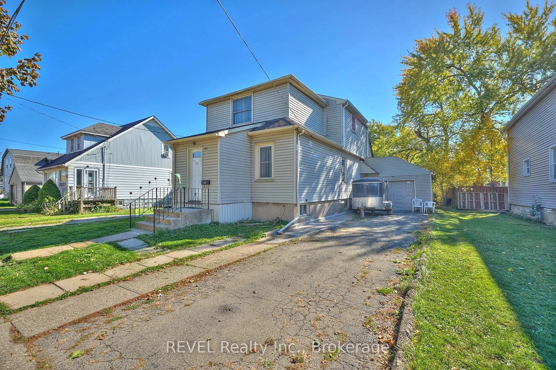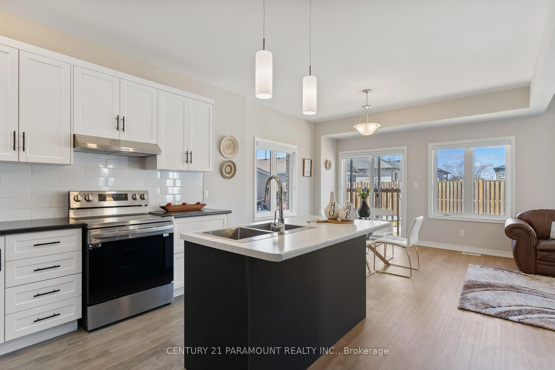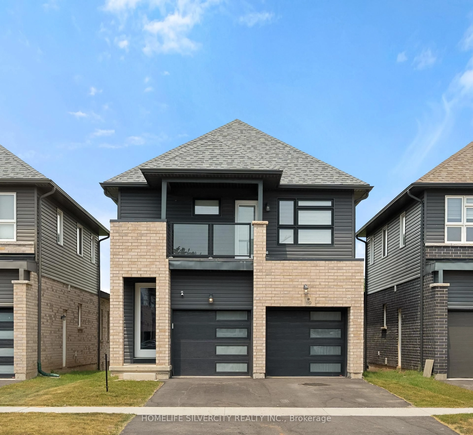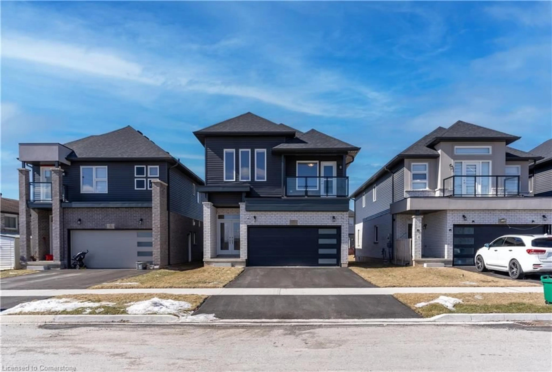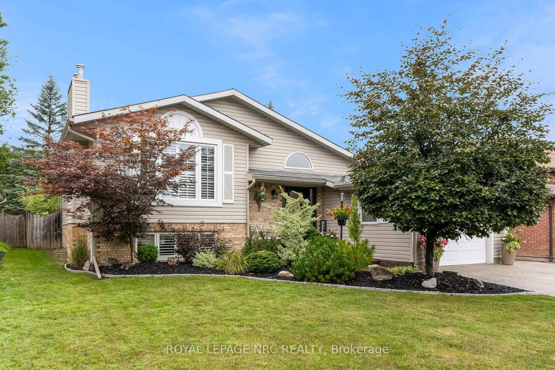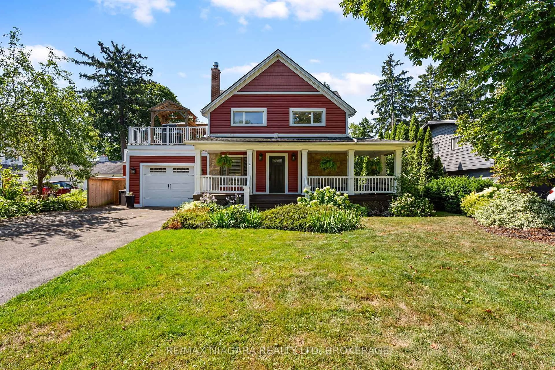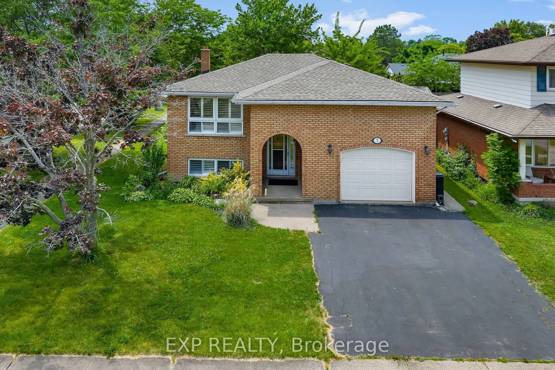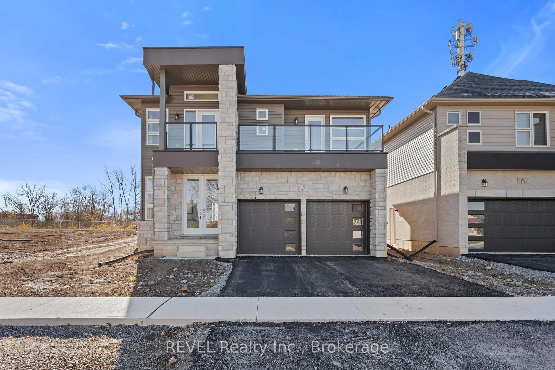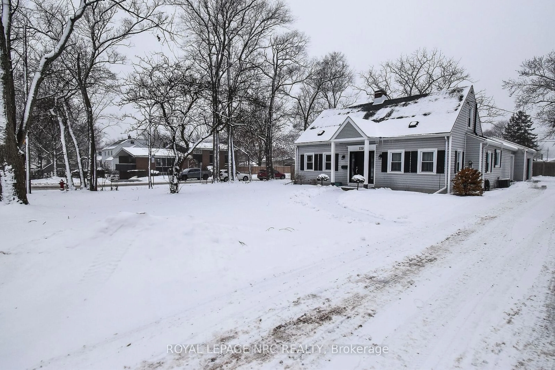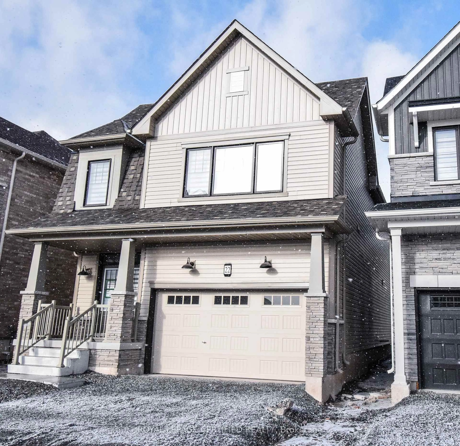136 Tumblewood Pl, Welland, Ontario L3B 0J3
Contact us about this property
Highlights
Estimated valueThis is the price Wahi expects this property to sell for.
The calculation is powered by our Instant Home Value Estimate, which uses current market and property price trends to estimate your home’s value with a 90% accuracy rate.Not available
Price/Sqft$379/sqft
Monthly cost
Open Calculator
Description
Exceptional Opportunity to Own a Bright, Detached 3-Bedroom, 3-Bathroom Home in One of Niagara's Most Thriving New Communities! Welcome to this beautifully designed home featuring a spacious and sun-filled layout. Enjoy elegant hardwood flooring throughout the main level and an open-concept kitchen complete with a central island perfect for entertaining and everyday living.Upstairs, you'll find the convenience of laundry, while the unfinished basement offers a blank canvas to create your dream space, customized to your lifestyle. Backing onto serene green space and located just minutes from Nickel Beach, the Welland Canal, prestigious golf clubs, and top recreational amenities, this home is ideally positioned in the heart of the Niagara wine region offering endless opportunities for leisure, exploration, and relaxation.
Property Details
Interior
Features
Main Floor
Living
3.65 x 6.4Hardwood Floor
Dining
2.93 x 3.35Combined W/Kitchen
Kitchen
2.93 x 3.35Combined W/Dining
Exterior
Features
Parking
Garage spaces 1
Garage type Attached
Other parking spaces 2
Total parking spaces 3
Property History
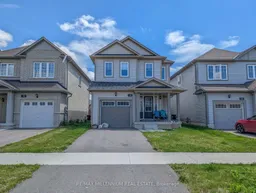 31
31